9604 Birchwood Pike, Harrison, TN 37341
Local realty services provided by:Better Homes and Gardens Real Estate Jackson Realty
Upcoming open houses
- Sun, Sep 2811:00 am - 01:00 pm
Listed by:jake kellerhals
Office:keller williams realty
MLS#:1517383
Source:TN_CAR
Price summary
- Price:$299,900
- Price per sq. ft.:$245.82
About this home
**ALL Offers Considered** Wake up each morning to beautiful sunrises from this inviting 3-bedroom, 2-bath split level home at 9604 Birchwood Pike. Set on a spacious .61 acre lot with a large fenced yard, this home provides privacy and plenty of space to relax, entertain, or play.
Inside, hardwood floors flow throughout the open kitchen, dining, and living areas, creating a comfortable atmosphere ideal for gathering with friends and family. The thoughtful split-level layout places bedrooms upstairs, ensuring privacy, while the unfinished basement is already plumbed for an additional full bath and ready to become extra living space, storage, or even a workshop.
Enjoy peaceful evenings on the back deck overlooking the expansive yard and vacant land that creates a quiet setting. The large driveway offers ample parking space, perfect for multiple cars or a boat.
Just minutes away from Harrison Bay State Park, this location blends quiet living with easy access to outdoor activities and convenient commuting via Interstate 75.
Book your tour today and see firsthand all this home has to offer!
Contact an agent
Home facts
- Year built:2018
- Listing ID #:1517383
- Added:62 day(s) ago
- Updated:September 25, 2025 at 05:57 PM
Rooms and interior
- Bedrooms:3
- Total bathrooms:2
- Full bathrooms:2
- Living area:1,220 sq. ft.
Heating and cooling
- Cooling:Ceiling Fan(s), Central Air, Electric
- Heating:Electric, Heating
Structure and exterior
- Roof:Shingle
- Year built:2018
- Building area:1,220 sq. ft.
- Lot area:0.61 Acres
Utilities
- Water:Private, Water Connected
- Sewer:Septic Tank
Finances and disclosures
- Price:$299,900
- Price per sq. ft.:$245.82
- Tax amount:$1,139
New listings near 9604 Birchwood Pike
- New
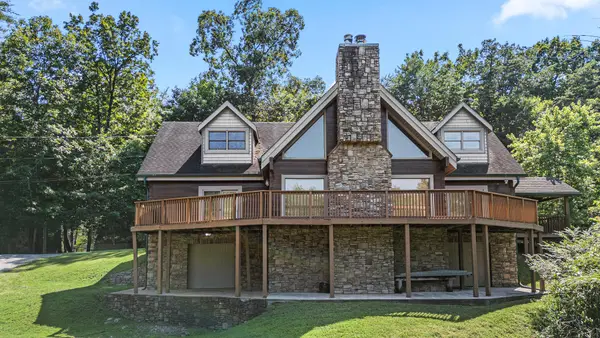 $925,000Active3 beds 3 baths2,554 sq. ft.
$925,000Active3 beds 3 baths2,554 sq. ft.7524 Banther Road, Harrison, TN 37341
MLS# 1521105Listed by: REAL ESTATE PARTNERS CHATTANOOGA LLC - New
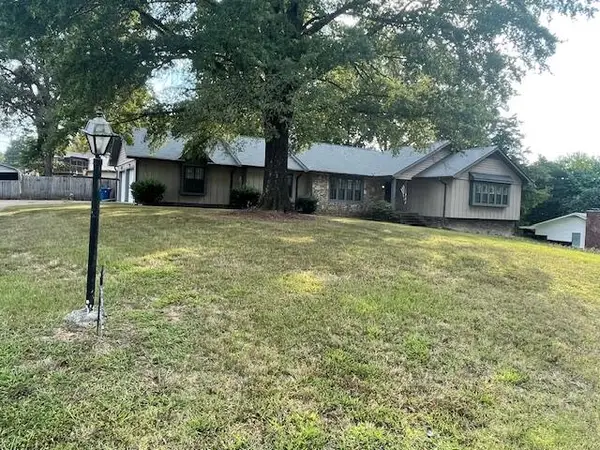 $349,900Active5 beds 3 baths3,504 sq. ft.
$349,900Active5 beds 3 baths3,504 sq. ft.9012 Edgewater Road, Chattanooga, TN 37416
MLS# 1521060Listed by: KELLER WILLIAMS REALTY - New
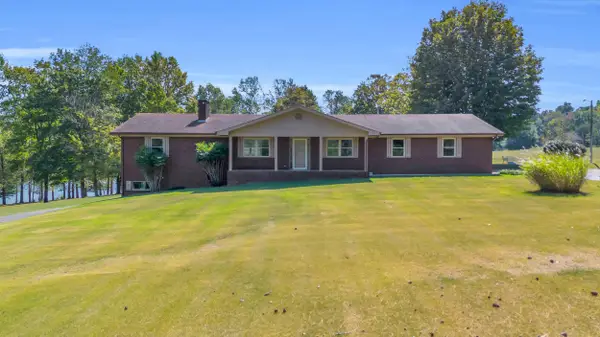 $1,200,000Active4 beds 3 baths2,826 sq. ft.
$1,200,000Active4 beds 3 baths2,826 sq. ft.8024 Tn-58, Harrison, TN 37341
MLS# 20254506Listed by: KW CLEVELAND - New
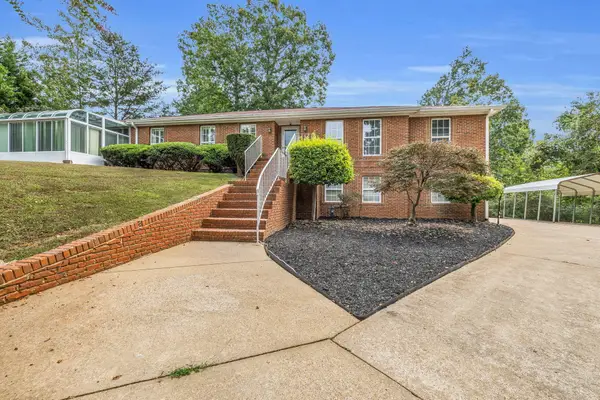 $569,000Active4 beds 4 baths3,391 sq. ft.
$569,000Active4 beds 4 baths3,391 sq. ft.6434 Waconda Point Road, Harrison, TN 37341
MLS# 2969186Listed by: ZACH TAYLOR CHATTANOOGA  $665,000Pending5 beds 4 baths2,908 sq. ft.
$665,000Pending5 beds 4 baths2,908 sq. ft.11819 Thatch Road, Harrison, TN 37341
MLS# 1520971Listed by: KELLER WILLIAMS REALTY- New
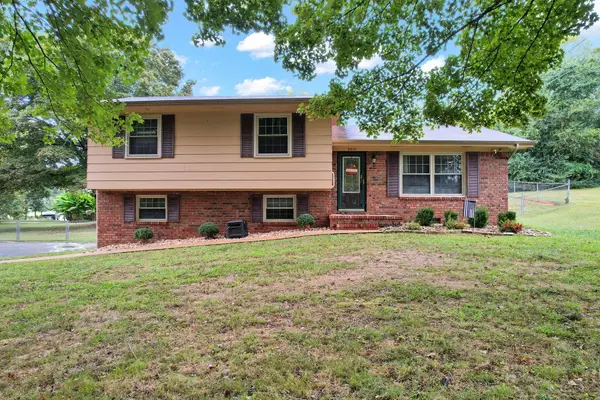 $329,700Active4 beds 3 baths2,028 sq. ft.
$329,700Active4 beds 3 baths2,028 sq. ft.9217 Villagewood Drive, Harrison, TN 37341
MLS# 20254483Listed by: COLDWELL BANKER KINARD REALTY - Open Sun, 2 to 4pmNew
 $529,900Active3 beds 3 baths2,450 sq. ft.
$529,900Active3 beds 3 baths2,450 sq. ft.6236 River Stream Drive, Harrison, TN 37341
MLS# 1520928Listed by: KELLER WILLIAMS REALTY 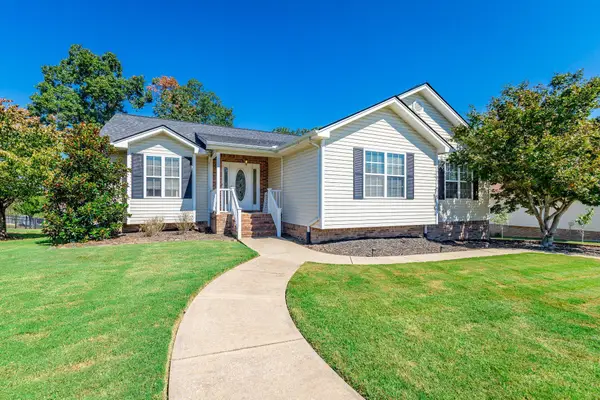 $440,000Pending3 beds 3 baths2,386 sq. ft.
$440,000Pending3 beds 3 baths2,386 sq. ft.9011 Dark Pond Lane, Harrison, TN 37341
MLS# 1520917Listed by: KELLER WILLIAMS REALTY- New
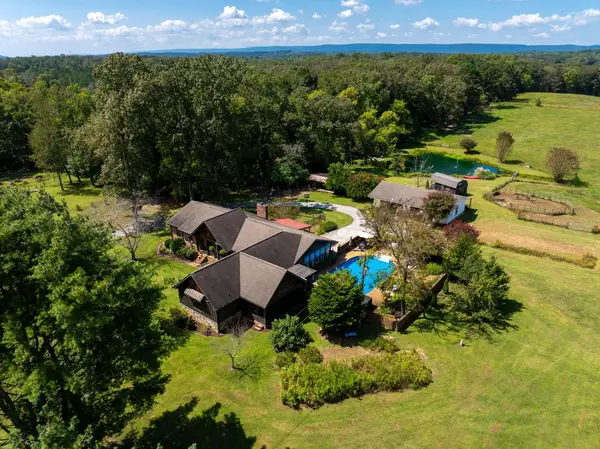 $1,150,000Active4 beds 4 baths3,718 sq. ft.
$1,150,000Active4 beds 4 baths3,718 sq. ft.11431 Birchwood Pike, Harrison, TN 37341
MLS# 1520594Listed by: COLDWELL BANKER PRYOR REALTY - Open Sun, 1 to 3pmNew
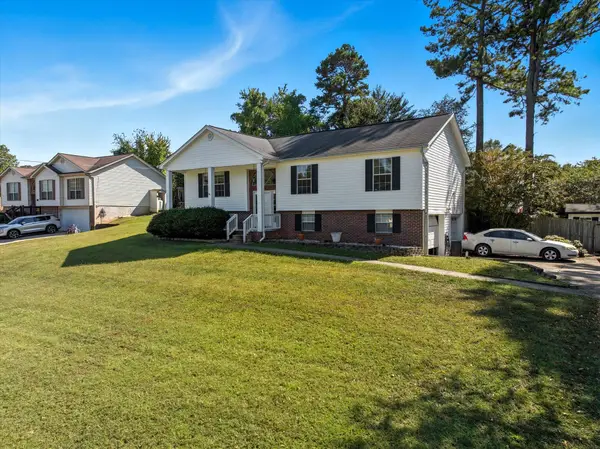 $335,000Active4 beds 2 baths2,019 sq. ft.
$335,000Active4 beds 2 baths2,019 sq. ft.7018 Treeline Drive, Harrison, TN 37341
MLS# 20254458Listed by: KW CLEVELAND
