9962 Caseview Drive, Harrison, TN 37341
Local realty services provided by:Better Homes and Gardens Real Estate Jackson Realty
9962 Caseview Drive,Harrison, TN 37341
$827,000
- 4 Beds
- 4 Baths
- 3,864 sq. ft.
- Single family
- Active
Listed by:linda carter
Office:the source real estate group
MLS#:1515964
Source:TN_CAR
Price summary
- Price:$827,000
- Price per sq. ft.:$214.03
About this home
Welcome to 9962 Caseview Dr - A Stunning Home in The Grove Park at Harrison Bay
Experience luxury living in this beautiful brick home nestled in the sought-after Grove Park at Harrison Bay neighborhood. Designed with elegance and comfort in mind, this residence features pristine white finishes, soaring ceilings, abundant natural light, and quality hardwood flooring throughout the main living areas.
Step into the open-concept living room, dining area, and kitchen — ideal for both everyday living and entertaining. The chef's kitchen boasts high-end stainless steel appliances, an expansive wood island with bar seating, granite countertops, and plentiful cabinetry. Cozy up by the fireplace in the inviting living room during the cooler months.
This spacious home offers 4 bedrooms and 3.5 bathrooms, including a luxurious main-level master suite complete with a spa-inspired bath and a private balcony — your personal retreat after a long day.
Upstairs, you'll find three additional bedrooms, a full bath, a versatile bonus room, and a dedicated office space. The finished lower level includes a gym, a large recreation room, a full bath with a convenient doggie shower, and a laundry area — perfect for guest quarters, a teen hangout, or an in-law suite.
Outdoor features include a covered deck, low-maintenance landscaping, a private wooded backyard, and striking architectural curb appeal. For eco-conscious homeowners, the property also includes a built-in EV charging station, making it both stylish and sustainable. Enjoy easy lake access via the Harrison bay State Park dock and boat ramp, as well as easy access to Bear Trace Golf Course and more! Call today to schedule a private showing of this truly unique home!
Contact an agent
Home facts
- Year built:2021
- Listing ID #:1515964
- Added:84 day(s) ago
- Updated:September 15, 2025 at 09:18 PM
Rooms and interior
- Bedrooms:4
- Total bathrooms:4
- Full bathrooms:3
- Half bathrooms:1
- Living area:3,864 sq. ft.
Heating and cooling
- Cooling:Central Air
Structure and exterior
- Year built:2021
- Building area:3,864 sq. ft.
- Lot area:0.88 Acres
Utilities
- Water:Public, Water Available
- Sewer:Septic Tank
Finances and disclosures
- Price:$827,000
- Price per sq. ft.:$214.03
- Tax amount:$3,070
New listings near 9962 Caseview Drive
- New
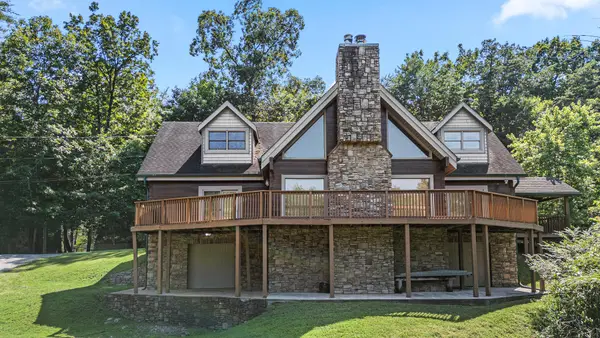 $925,000Active3 beds 3 baths2,554 sq. ft.
$925,000Active3 beds 3 baths2,554 sq. ft.7524 Banther Road, Harrison, TN 37341
MLS# 1521105Listed by: REAL ESTATE PARTNERS CHATTANOOGA LLC - New
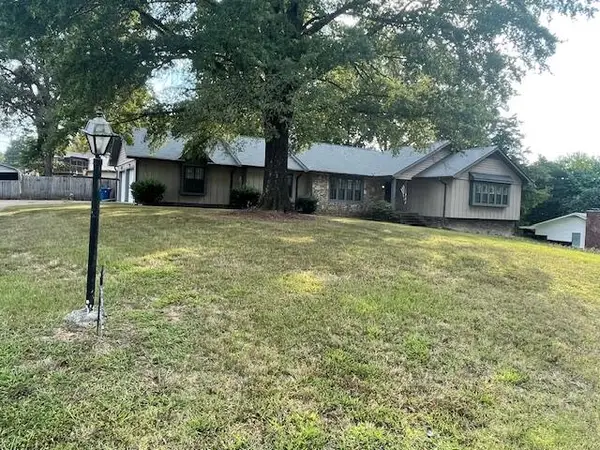 $349,900Active5 beds 3 baths3,504 sq. ft.
$349,900Active5 beds 3 baths3,504 sq. ft.9012 Edgewater Road, Chattanooga, TN 37416
MLS# 1521060Listed by: KELLER WILLIAMS REALTY - New
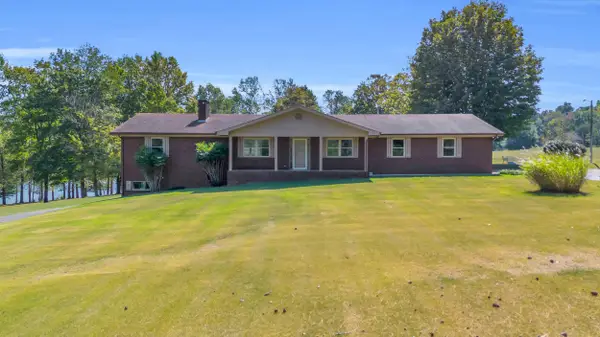 $1,200,000Active4 beds 3 baths2,826 sq. ft.
$1,200,000Active4 beds 3 baths2,826 sq. ft.8024 Tn-58, Harrison, TN 37341
MLS# 20254506Listed by: KW CLEVELAND - New
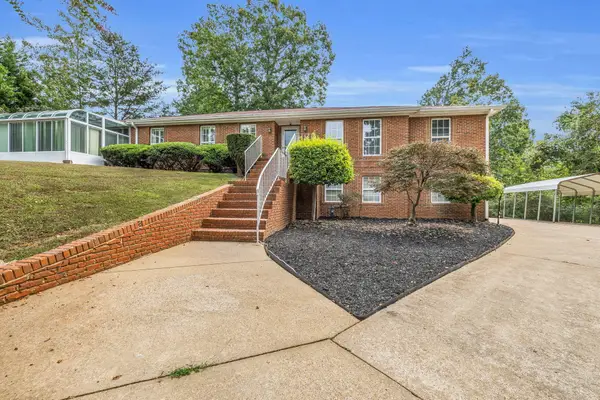 $569,000Active4 beds 4 baths3,391 sq. ft.
$569,000Active4 beds 4 baths3,391 sq. ft.6434 Waconda Point Road, Harrison, TN 37341
MLS# 2969186Listed by: ZACH TAYLOR CHATTANOOGA  $665,000Pending5 beds 4 baths2,908 sq. ft.
$665,000Pending5 beds 4 baths2,908 sq. ft.11819 Thatch Road, Harrison, TN 37341
MLS# 1520971Listed by: KELLER WILLIAMS REALTY- New
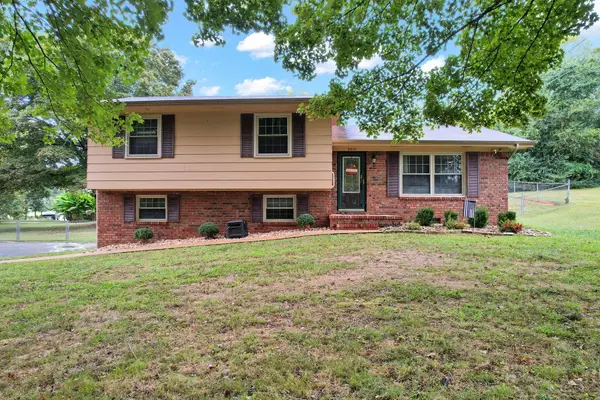 $329,700Active4 beds 3 baths2,028 sq. ft.
$329,700Active4 beds 3 baths2,028 sq. ft.9217 Villagewood Drive, Harrison, TN 37341
MLS# 20254483Listed by: COLDWELL BANKER KINARD REALTY - Open Sun, 2 to 4pmNew
 $529,900Active3 beds 3 baths2,450 sq. ft.
$529,900Active3 beds 3 baths2,450 sq. ft.6236 River Stream Drive, Harrison, TN 37341
MLS# 1520928Listed by: KELLER WILLIAMS REALTY 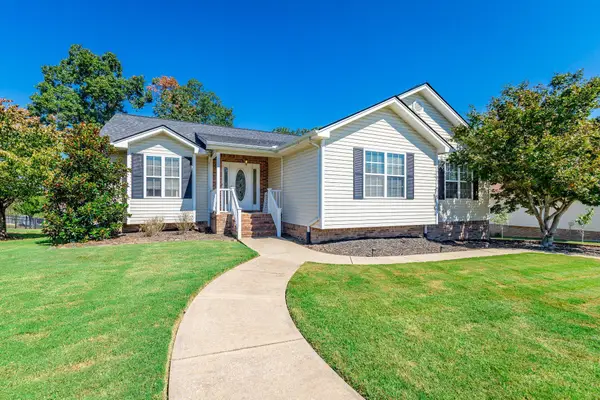 $440,000Pending3 beds 3 baths2,386 sq. ft.
$440,000Pending3 beds 3 baths2,386 sq. ft.9011 Dark Pond Lane, Harrison, TN 37341
MLS# 1520917Listed by: KELLER WILLIAMS REALTY- New
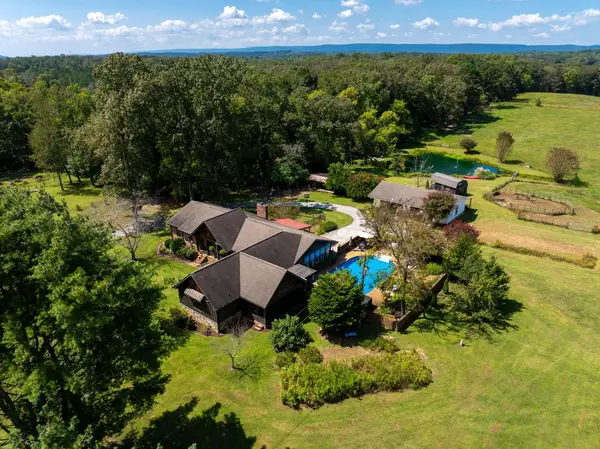 $1,150,000Active4 beds 4 baths3,718 sq. ft.
$1,150,000Active4 beds 4 baths3,718 sq. ft.11431 Birchwood Pike, Harrison, TN 37341
MLS# 1520594Listed by: COLDWELL BANKER PRYOR REALTY - Open Sun, 1 to 3pmNew
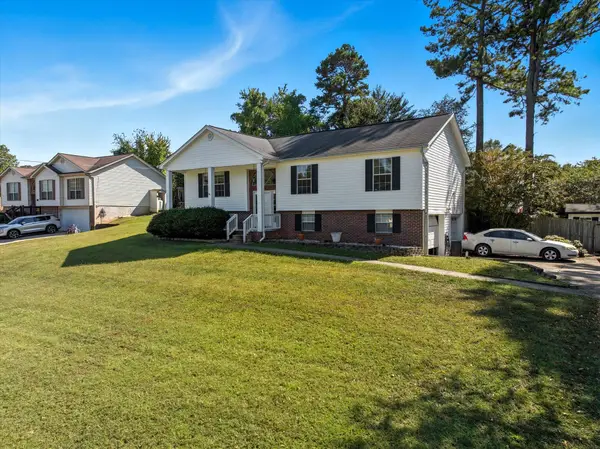 $335,000Active4 beds 2 baths2,019 sq. ft.
$335,000Active4 beds 2 baths2,019 sq. ft.7018 Treeline Drive, Harrison, TN 37341
MLS# 20254458Listed by: KW CLEVELAND
