7933 Wells Scenic View Lane, Knoxville, TN 37938
Local realty services provided by:Better Homes and Gardens Real Estate Jackson Realty
7933 Wells Scenic View Lane,Knoxville, TN 37938
$670,000
- 3 Beds
- 3 Baths
- 2,363 sq. ft.
- Single family
- Pending
Listed by:katie m beeler
Office:knox native real estate
MLS#:1314172
Source:TN_KAAR
Price summary
- Price:$670,000
- Price per sq. ft.:$283.54
- Monthly HOA dues:$3.33
About this home
Welcome to 7933 Wells Scenic View Lane, a beautifully updated single-level home on an oversized corner lot in Halls. Offering 2,363 sq ft of living space plus an additional 332 sq ft detached flex space, this home features three bedrooms, a spacious office with glass French doors, a formal dining room, and a desirable split-bedroom plan. The bathrooms have been updated with modern finishes, the interior was freshly painted in 2024, and solar panels were installed in 2020 to increase efficiency.
Over the past several years, the owners have invested in thoughtful improvements inside and out. Major upgrades include a new roof (2020), roof on the covered porch (2023), HVAC system with electrostatic filter (2024), tankless water heater (2024), and a water purification system (2024). The kitchen is equipped with a dual oven (2023) and a new hood vent (2025). Additional updates include new blinds, ceiling fans and lighting throughout, insulated floors, insulated attic, and insulated garage, updated windows and trim (with the exception of one window), remodeled laundry room, and new garage doors, lights, and openers (2025).
The exterior is just as impressive. In 2024, the backyard was transformed into a private retreat with a new pool, covered porch, retaining wall, fresh landscaping, and full fencing. A pump shed and tool shed were also added, along with additional parking and new concrete in 2022. The oversized corner lot offers plenty of outdoor space to enjoy and creates a striking presence from the street.
One of the most versatile features is the 332 sq ft accessory dwelling unit, currently styled as a game room. Whether you envision a detached office, studio, guest suite, or additional living quarters, this space gives you flexibility—and it's not included in the home's 2,363 sq ft, making it true bonus square footage.
The location combines privacy with access. Market Square and Downtown Knoxville are just 10 minutes away, West Town Mall and Turkey Creek can be reached in 15-20 minutes, and the University of Tennessee campus is nearby. For weekend getaways, the Great Smoky Mountains National Park is less than an hour's drive.
With its extensive updates, resort-style outdoor spaces, and flexible living options, you won't want to miss this opportunity!
Contact an agent
Home facts
- Year built:1997
- Listing ID #:1314172
- Added:2 day(s) ago
- Updated:September 06, 2025 at 04:08 PM
Rooms and interior
- Bedrooms:3
- Total bathrooms:3
- Full bathrooms:2
- Half bathrooms:1
- Living area:2,363 sq. ft.
Heating and cooling
- Cooling:Central Cooling
- Heating:Active Solar, Central, Electric
Structure and exterior
- Year built:1997
- Building area:2,363 sq. ft.
- Lot area:0.51 Acres
Schools
- High school:Halls
- Middle school:Halls
- Elementary school:Brickey
Utilities
- Sewer:Public Sewer
Finances and disclosures
- Price:$670,000
- Price per sq. ft.:$283.54
New listings near 7933 Wells Scenic View Lane
- New
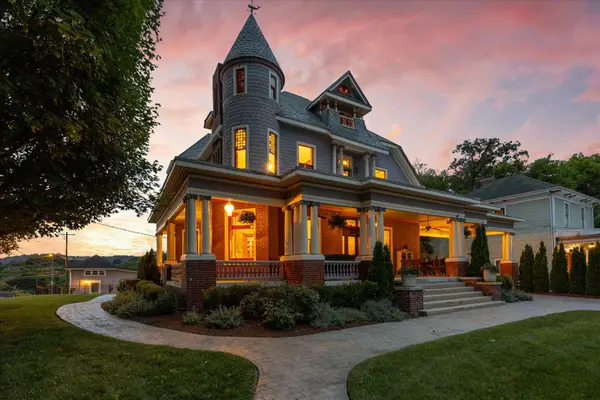 $1,949,999Active6 beds 4 baths7,154 sq. ft.
$1,949,999Active6 beds 4 baths7,154 sq. ft.505 E Scott Ave, Knoxville, TN 37917
MLS# 2990598Listed by: COMPASS TENNESSEE, LLC - New
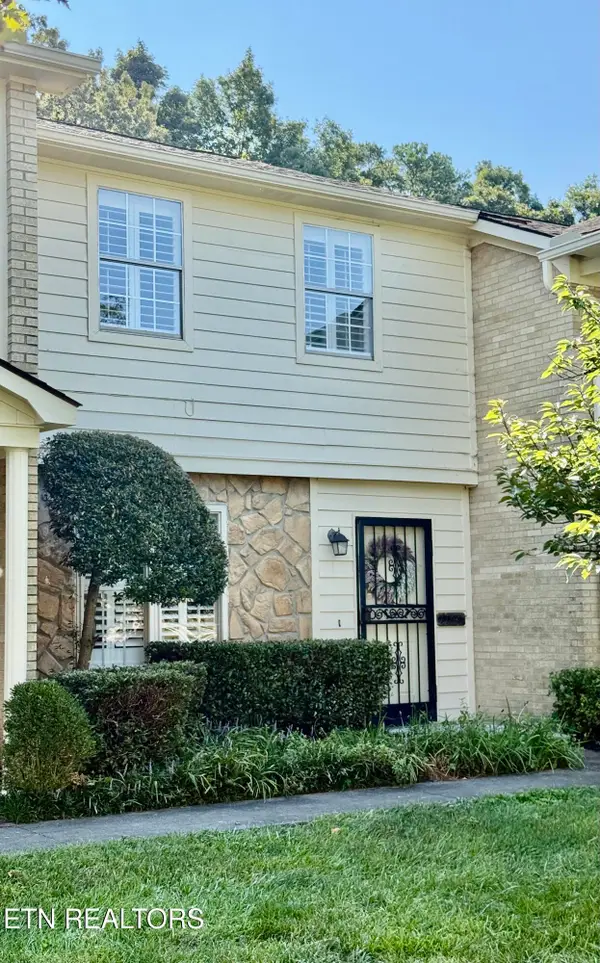 $294,900Active2 beds 2 baths1,116 sq. ft.
$294,900Active2 beds 2 baths1,116 sq. ft.7914 Gleason Drive #1104, Knoxville, TN 37919
MLS# 1313937Listed by: SLYMAN REAL ESTATE - New
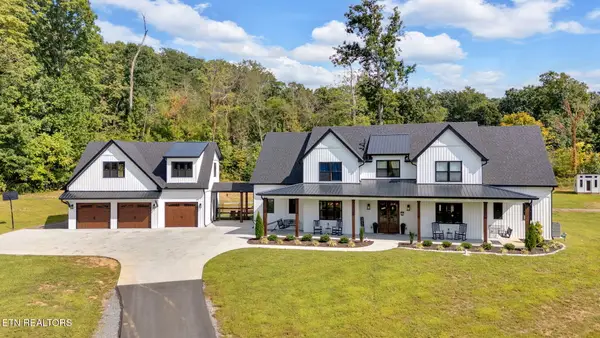 $1,650,000Active6 beds 6 baths5,475 sq. ft.
$1,650,000Active6 beds 6 baths5,475 sq. ft.1426 Greenwell Drive, Knoxville, TN 37938
MLS# 1314514Listed by: WALLACE - New
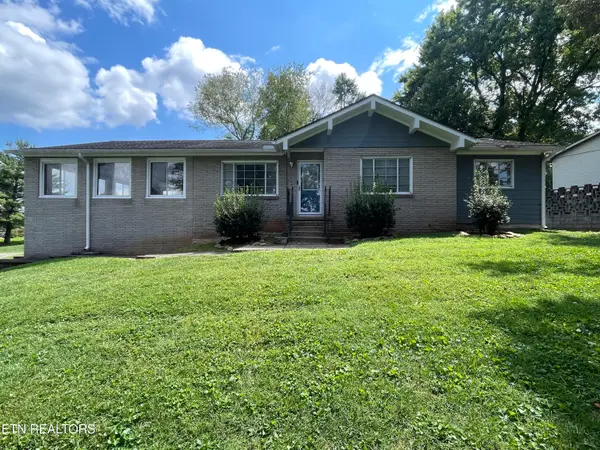 $300,000Active3 beds 3 baths2,900 sq. ft.
$300,000Active3 beds 3 baths2,900 sq. ft.8200 Fox Run Lane, Knoxville, TN 37919
MLS# 1314512Listed by: ADAM WILSON REALTY - New
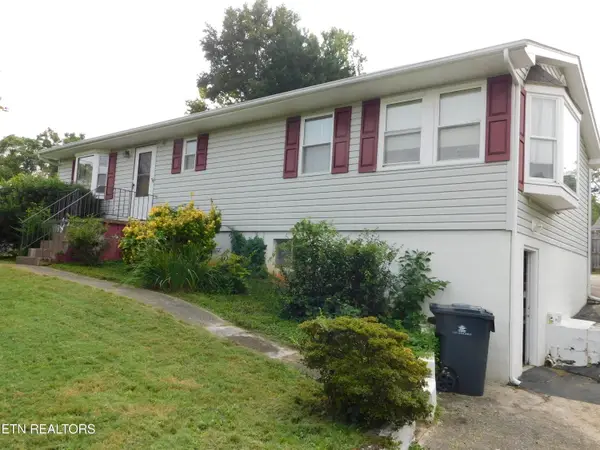 $259,900Active2 beds 2 baths1,236 sq. ft.
$259,900Active2 beds 2 baths1,236 sq. ft.5855 Fairhill Lane, Knoxville, TN 37918
MLS# 1314506Listed by: UNITED REAL ESTATE SOLUTIONS - New
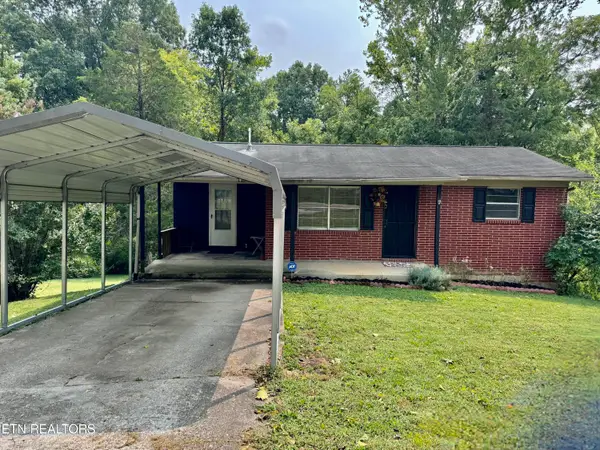 $225,000Active2 beds 2 baths1,450 sq. ft.
$225,000Active2 beds 2 baths1,450 sq. ft.5112 E Emory Rd, Knoxville, TN 37938
MLS# 1314504Listed by: SOUTHERN CHARM HOMES - New
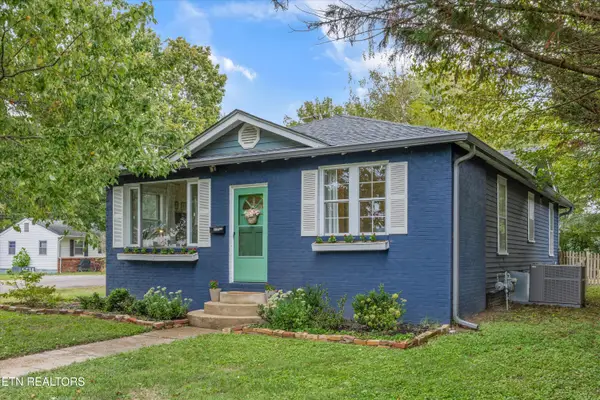 $314,900Active3 beds 1 baths1,352 sq. ft.
$314,900Active3 beds 1 baths1,352 sq. ft.3122 Fairview St, Knoxville, TN 37917
MLS# 1314505Listed by: KNOX NATIVE REAL ESTATE 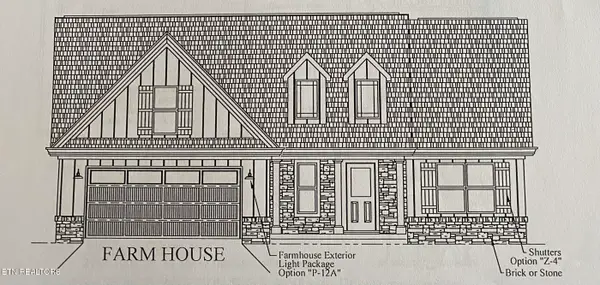 $544,025Pending4 beds 3 baths2,391 sq. ft.
$544,025Pending4 beds 3 baths2,391 sq. ft.2333 Lena George Lane, Knoxville, TN 37931
MLS# 1314500Listed by: WORLEY BUILDERS, INC.- New
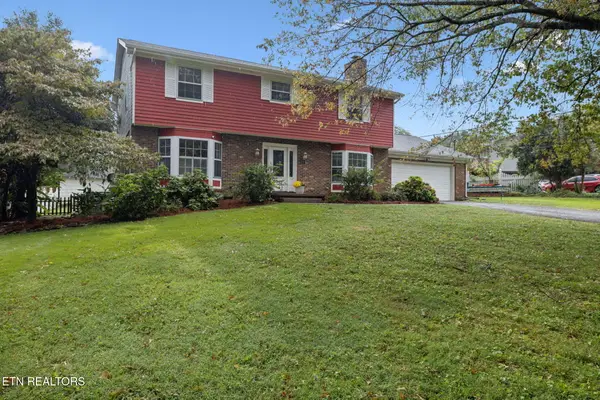 $499,999Active3 beds 3 baths2,560 sq. ft.
$499,999Active3 beds 3 baths2,560 sq. ft.812 Whirlaway Circle, Knoxville, TN 37923
MLS# 1314498Listed by: REALTY EXECUTIVES ASSOCIATES - Coming Soon
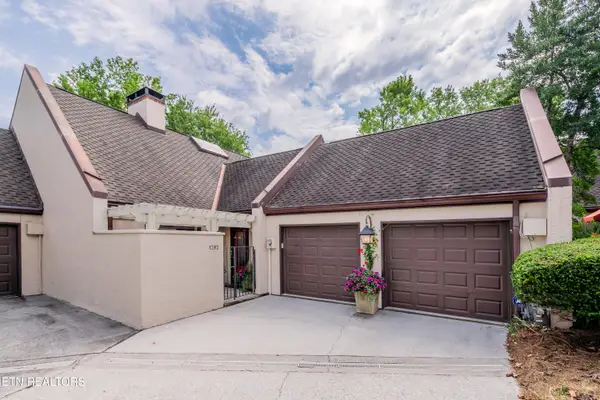 $825,000Coming Soon4 beds 4 baths
$825,000Coming Soon4 beds 4 baths1282 Burgandy Place, Knoxville, TN 37919
MLS# 1314496Listed by: WALLACE
