1676 Firelight Way #45, Ooltewah, TN 37363
Local realty services provided by:Better Homes and Gardens Real Estate Jackson Realty
1676 Firelight Way #45,Ooltewah, TN 37363
$499,900
- 4 Beds
- 4 Baths
- 2,832 sq. ft.
- Single family
- Active
Listed by:matt c mcclain
Office:trust real estate group, llc.
MLS#:1516722
Source:TN_CAR
Price summary
- Price:$499,900
- Price per sq. ft.:$176.52
- Monthly HOA dues:$62.5
About this home
ASK ABOUT OUT 10K TOWARDS ClOSING COSTS w/ preferred lender!
Looking for Master Down with SPACE??? Then you need to come check out this Belmont ''M'' on Lot 45 in the popular Reflections neighborhood. Home is loaded with space for the entire family on the main floor. Two bedrooms immediately as you enter through the foyer along w/ a FULL bathroom. This home opens up to an impressive Family Room and Kitchen with a large center island in the kitchen. Elegant countertops, a classy backsplash, stainless steel appliances and a walk-in pantry complete the kitchen. Spacious master bedroom and master bath comes complete with large standup shower w/ niche and a MASSIVE ''L'' shaped walk-in master closet. Upstairs, you'll find a large loft/bonus room, an additional bedroom and a full bathroom. Reflections is located in the desirable Westview Elementary/East Hamilton school district! The broker for Trust Real Estate Group has a personal interest in sale of this home.
Contact an agent
Home facts
- Year built:2024
- Listing ID #:1516722
- Added:363 day(s) ago
- Updated:October 02, 2025 at 03:57 PM
Rooms and interior
- Bedrooms:4
- Total bathrooms:4
- Full bathrooms:3
- Half bathrooms:1
- Living area:2,832 sq. ft.
Heating and cooling
- Cooling:Central Air, Electric, Multi Units
- Heating:Central, Heating, Natural Gas
Structure and exterior
- Roof:Asphalt, Shingle
- Year built:2024
- Building area:2,832 sq. ft.
- Lot area:0.17 Acres
Utilities
- Water:Public
- Sewer:Public Sewer, Sewer Connected
Finances and disclosures
- Price:$499,900
- Price per sq. ft.:$176.52
- Tax amount:$1,710
New listings near 1676 Firelight Way #45
 $431,895Active4 beds 3 baths2,804 sq. ft.
$431,895Active4 beds 3 baths2,804 sq. ft.8440 Mulberry Way, Ooltewah, TN 37363
MLS# 1519012Listed by: DHI INC- New
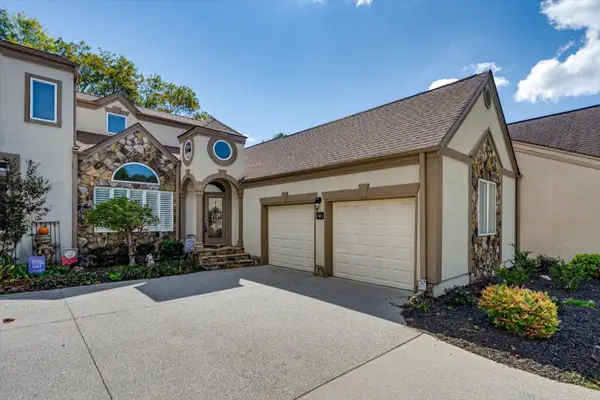 $429,900Active2 beds 3 baths2,197 sq. ft.
$429,900Active2 beds 3 baths2,197 sq. ft.9912 Cattails Meadow Lane, Ooltewah, TN 37363
MLS# 1521548Listed by: CRYE-LEIKE REALTORS - New
 $550,000Active5 beds 4 baths2,982 sq. ft.
$550,000Active5 beds 4 baths2,982 sq. ft.6508 Satjanon Drive, Ooltewah, TN 37363
MLS# 1521553Listed by: KELLER WILLIAMS REALTY - New
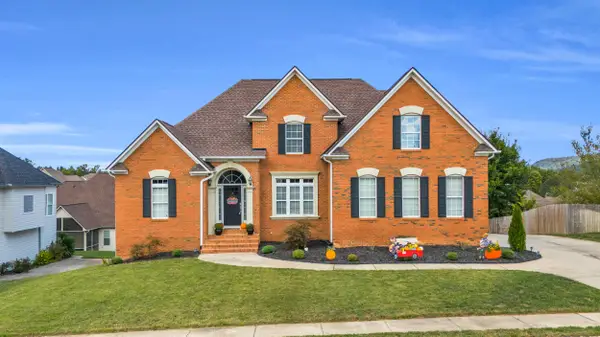 $615,000Active5 beds 5 baths4,337 sq. ft.
$615,000Active5 beds 5 baths4,337 sq. ft.9630 Wiltshire Drive, Ooltewah, TN 37363
MLS# 1521528Listed by: KELLER WILLIAMS REALTY - Open Sun, 2 to 4pm
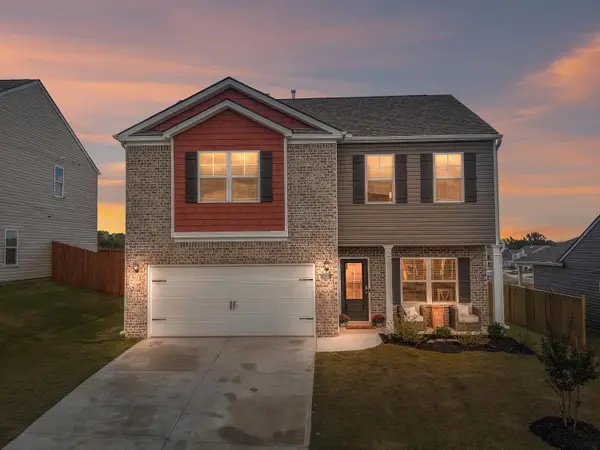 $385,000Active3 beds 3 baths2,164 sq. ft.
$385,000Active3 beds 3 baths2,164 sq. ft.8535 Raspberry Way, Ooltewah, TN 37363
MLS# 1520540Listed by: EXP REALTY, LLC - Open Sun, 2 to 4pmNew
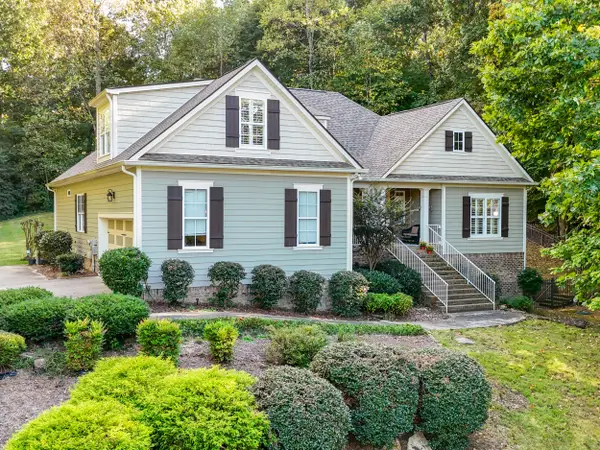 $739,000Active4 beds 5 baths2,827 sq. ft.
$739,000Active4 beds 5 baths2,827 sq. ft.5535 Mill Stone Drive, Ooltewah, TN 37363
MLS# 1521522Listed by: KELLER WILLIAMS REALTY - New
 $1,200,000Active4 beds 3 baths3,456 sq. ft.
$1,200,000Active4 beds 3 baths3,456 sq. ft.9132 Bill Reed Road, Ooltewah, TN 37363
MLS# 1521514Listed by: REAL ESTATE PARTNERS CHATTANOOGA LLC - Open Sun, 2 to 4pmNew
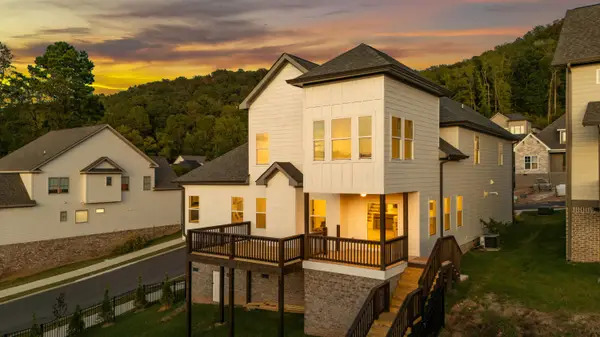 $759,900Active7 beds 4 baths4,000 sq. ft.
$759,900Active7 beds 4 baths4,000 sq. ft.9891 Trestle Circle, Ooltewah, TN 37363
MLS# 1521506Listed by: COMPASS TENNESSEE - New
 $670,000Active4 beds 4 baths2,800 sq. ft.
$670,000Active4 beds 4 baths2,800 sq. ft.7206 Sylar Road, Ooltewah, TN 37363
MLS# 1521494Listed by: KELLER WILLIAMS REALTY - New
 $255,000Active3 beds 2 baths1,068 sq. ft.
$255,000Active3 beds 2 baths1,068 sq. ft.4988 Saginaw Lane, Ooltewah, TN 37363
MLS# 1521478Listed by: REAL BROKER
