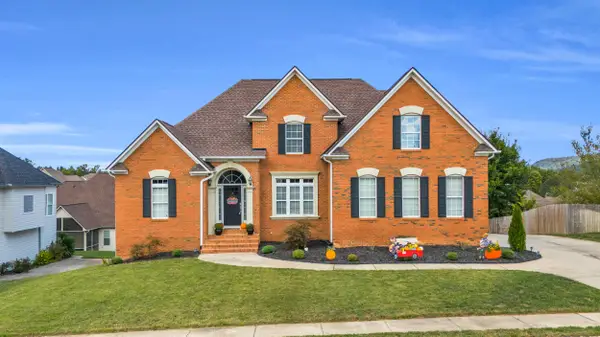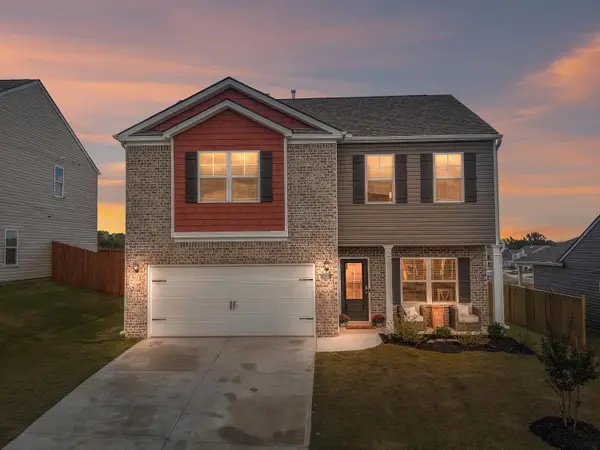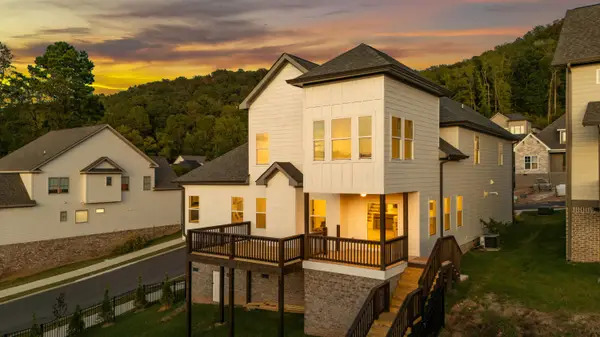5535 Mill Stone Drive, Ooltewah, TN 37363
Local realty services provided by:Better Homes and Gardens Real Estate Signature Brokers
5535 Mill Stone Drive,Ooltewah, TN 37363
$739,000
- 4 Beds
- 5 Baths
- 2,827 sq. ft.
- Single family
- Active
Upcoming open houses
- Sun, Oct 0502:00 pm - 04:00 pm
Listed by:deonne taylor
Office:keller williams realty
MLS#:1521522
Source:TN_CAR
Price summary
- Price:$739,000
- Price per sq. ft.:$261.41
- Monthly HOA dues:$62.5
About this home
Welcome to 5535 Mill Stone Drive, a beautifully upgraded home in the highly sought-after Mill Run Subdivision of Ooltewah. This private, gated community offers a resort-like lifestyle with access to a clubhouse, swimming pool, tennis/pickleball courts, and a playground...all nestled in a picturesque setting.
Step inside this 2827 sq ft, 4-bedroom, 2 full bath, 3 half bath home and you'll be impressed with its open, inviting layout and countless upgrades. The welcoming front porch leads into a spacious family room featuring a vaulted ceiling, gas log fireplace, and surround sound speakers. Elegant touches are found throughout: arched doorways, bull-nosed corners, 5'' baseboards, beautiful hardwood floors, crown molding, transom windows, and plantation shutters.
The dining room boasts classic wainscoting, while the updated eat-in kitchen is a showstopper with custom cabinetry, quartz countertops, farmhouse copper sink with touchless water faucet, and new GE Profile appliances including a double oven and a pot filler...a chef's dream. Enjoy mornings on the screened porch or host gatherings on the open deck overlooking a private backyard that borders wooded greenspace. A partially fenced area makes it perfect for pets.
The split bedroom design ensures privacy. On one side, a cozy keeping room (ideal for a den or home office), powder room, and a spacious primary suite await. The owner's retreat includes a sitting area, double tray ceilings, spa-like en suite with soaking tub, tile shower, water closet, dual vanities, and his-and-her walk-in closets with custom closet organizers. Across the home, two generous sized bedrooms share a full bath, while the 4th bedroom upstairs features its own half bath and walk-in attic storage.
Storage and storm shelter will never be an issue thanks to the full, 2,433 sq ft unfinished basement, already studded, wired, and plumbed, offering potential for 5+ additional rooms, a bath (which already has a toilet and a sink), and utility space. Located minutes from Cambridge Square's shops and restaurants, groceries, schools, parks and lake, & I-75 access. This home blends privacy, convenience, and charm.
Don't miss the chance to own this stunning home. Schedule your showing today! One year Choice Home Warranty provided by seller. *Choice Ultimate Plan*
Contact an agent
Home facts
- Year built:2009
- Listing ID #:1521522
- Added:1 day(s) ago
- Updated:October 02, 2025 at 02:43 PM
Rooms and interior
- Bedrooms:4
- Total bathrooms:5
- Full bathrooms:2
- Half bathrooms:1
- Living area:2,827 sq. ft.
Heating and cooling
- Cooling:Ceiling Fan(s), Central Air
- Heating:Central, Heating, Natural Gas
Structure and exterior
- Roof:Shingle
- Year built:2009
- Building area:2,827 sq. ft.
- Lot area:0.61 Acres
Utilities
- Water:Public, Water Connected
- Sewer:Septic Tank
Finances and disclosures
- Price:$739,000
- Price per sq. ft.:$261.41
- Tax amount:$2,641
New listings near 5535 Mill Stone Drive
- New
 $615,000Active5 beds 5 baths4,337 sq. ft.
$615,000Active5 beds 5 baths4,337 sq. ft.9630 Wiltshire Drive, Ooltewah, TN 37363
MLS# 1521528Listed by: KELLER WILLIAMS REALTY - Open Sun, 2 to 4pm
 $385,000Active3 beds 3 baths2,164 sq. ft.
$385,000Active3 beds 3 baths2,164 sq. ft.8535 Raspberry Way, Ooltewah, TN 37363
MLS# 1520540Listed by: EXP REALTY, LLC - New
 $1,200,000Active4 beds 3 baths3,456 sq. ft.
$1,200,000Active4 beds 3 baths3,456 sq. ft.9132 Bill Reed Road, Ooltewah, TN 37363
MLS# 1521514Listed by: REAL ESTATE PARTNERS CHATTANOOGA LLC - Open Sun, 2 to 4pmNew
 $759,900Active7 beds 4 baths4,000 sq. ft.
$759,900Active7 beds 4 baths4,000 sq. ft.9891 Trestle Circle, Ooltewah, TN 37363
MLS# 1521506Listed by: COMPASS TENNESSEE - New
 $670,000Active4 beds 4 baths2,800 sq. ft.
$670,000Active4 beds 4 baths2,800 sq. ft.7206 Sylar Road, Ooltewah, TN 37363
MLS# 1521494Listed by: KELLER WILLIAMS REALTY - New
 $255,000Active3 beds 2 baths1,068 sq. ft.
$255,000Active3 beds 2 baths1,068 sq. ft.4988 Saginaw Lane, Ooltewah, TN 37363
MLS# 1521478Listed by: REAL BROKER - New
 $629,900Active4 beds 4 baths2,819 sq. ft.
$629,900Active4 beds 4 baths2,819 sq. ft.8636 Winter Refuge Way, Ooltewah, TN 37363
MLS# 1521465Listed by: STONE RIVER PROPERTY MANAGEMENT - New
 $3,725,000Active4 beds 8 baths10,039 sq. ft.
$3,725,000Active4 beds 8 baths10,039 sq. ft.7900 Thunder Farms Trail, Ooltewah, TN 37363
MLS# 1521393Listed by: THE JAMES COMPANY REAL ESTATE BROKERS & DEVELOPMENT - New
 $1,695,000Active5 beds 6 baths7,150 sq. ft.
$1,695,000Active5 beds 6 baths7,150 sq. ft.8441 Balata Drive, Ooltewah, TN 37363
MLS# 1521356Listed by: KELLER WILLIAMS REALTY
