7960 Vervena Drive, Ooltewah, TN 37363
Local realty services provided by:Better Homes and Gardens Real Estate Signature Brokers
Listed by:liz s reinsel
Office:real estate partners chattanooga llc.
MLS#:1518915
Source:TN_CAR
Price summary
- Price:$729,900
- Price per sq. ft.:$230.62
- Monthly HOA dues:$25
About this home
Welcome to 7960 Vervena Drive in the Blackstone Creek neighborhood in Ooltewah! This charming, two story home sits upon a cul-de-sac lot and is ready for you to move into! Main level of living features a foyer entry, formal dining room, spacious great room with floor to ceiling stone gas logs fireplace. Spacious kitchen with gigantic island with counter height bar seating, tiled backsplash, under cabinet lighting, stainless steel appliances and large pantry. A second dining area or keeping room off of kitchen. Primary bedroom with ensuite that has a large stand alone soaking tub, tiled shower, dual sink vanity, water closet and generously sized primary closet. Laundry room with cabinetry and sink, powder room and a drop station/mud room in hall coming in from garage completes the main level. Upper level has spacious bedrooms, two bathrooms (one with linen closet within and the other just outside the bathroom in the hallway), a bonus room and walk in attic space. Exterior features include a covered front porch, superb covered back porch, and a spacious, level lawn to make your own outdoor living space dreams come true! Two car garage and an irrigation system on its own meter. Call or text today for your private tour!
Contact an agent
Home facts
- Year built:2021
- Listing ID #:1518915
- Added:44 day(s) ago
- Updated:October 02, 2025 at 03:57 PM
Rooms and interior
- Bedrooms:4
- Total bathrooms:4
- Full bathrooms:3
- Half bathrooms:1
- Living area:3,165 sq. ft.
Heating and cooling
- Cooling:Central Air, Electric, Multi Units
- Heating:Central, Electric, Heating
Structure and exterior
- Roof:Asphalt, Shingle
- Year built:2021
- Building area:3,165 sq. ft.
- Lot area:0.32 Acres
Utilities
- Water:Public, Water Connected
- Sewer:Public Sewer, Sewer Connected
Finances and disclosures
- Price:$729,900
- Price per sq. ft.:$230.62
- Tax amount:$2,516
New listings near 7960 Vervena Drive
 $431,895Active4 beds 3 baths2,804 sq. ft.
$431,895Active4 beds 3 baths2,804 sq. ft.8440 Mulberry Way, Ooltewah, TN 37363
MLS# 1519012Listed by: DHI INC- New
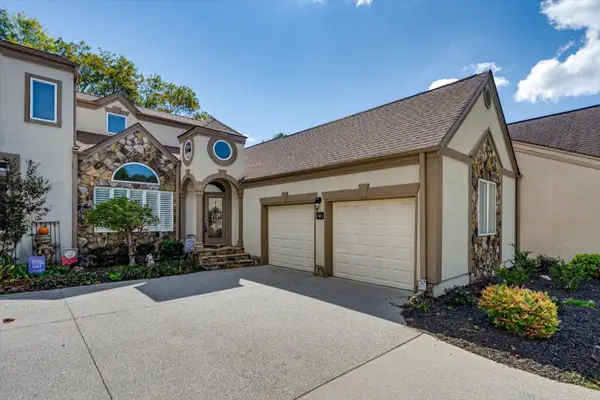 $429,900Active2 beds 3 baths2,197 sq. ft.
$429,900Active2 beds 3 baths2,197 sq. ft.9912 Cattails Meadow Lane, Ooltewah, TN 37363
MLS# 1521548Listed by: CRYE-LEIKE REALTORS - New
 $550,000Active5 beds 4 baths2,982 sq. ft.
$550,000Active5 beds 4 baths2,982 sq. ft.6508 Satjanon Drive, Ooltewah, TN 37363
MLS# 1521553Listed by: KELLER WILLIAMS REALTY - New
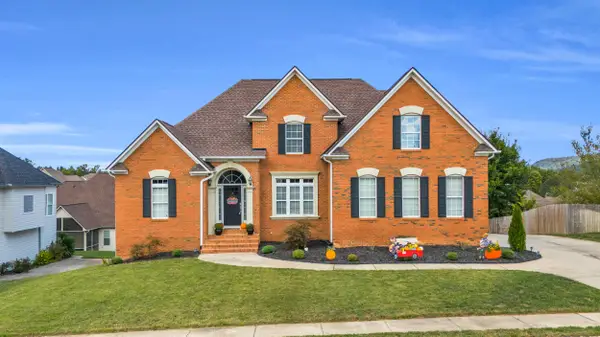 $615,000Active5 beds 5 baths4,337 sq. ft.
$615,000Active5 beds 5 baths4,337 sq. ft.9630 Wiltshire Drive, Ooltewah, TN 37363
MLS# 1521528Listed by: KELLER WILLIAMS REALTY - Open Sun, 2 to 4pm
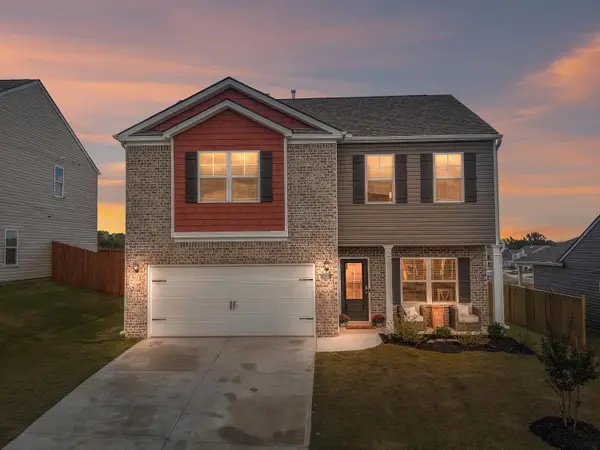 $385,000Active3 beds 3 baths2,164 sq. ft.
$385,000Active3 beds 3 baths2,164 sq. ft.8535 Raspberry Way, Ooltewah, TN 37363
MLS# 1520540Listed by: EXP REALTY, LLC - Open Sun, 2 to 4pmNew
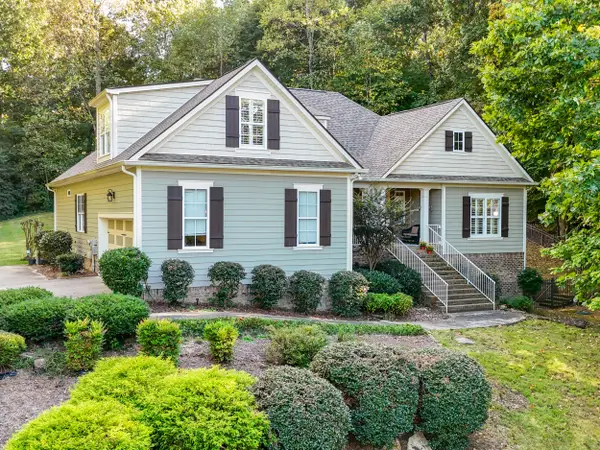 $739,000Active4 beds 5 baths2,827 sq. ft.
$739,000Active4 beds 5 baths2,827 sq. ft.5535 Mill Stone Drive, Ooltewah, TN 37363
MLS# 1521522Listed by: KELLER WILLIAMS REALTY - New
 $1,200,000Active4 beds 3 baths3,456 sq. ft.
$1,200,000Active4 beds 3 baths3,456 sq. ft.9132 Bill Reed Road, Ooltewah, TN 37363
MLS# 1521514Listed by: REAL ESTATE PARTNERS CHATTANOOGA LLC - Open Sun, 2 to 4pmNew
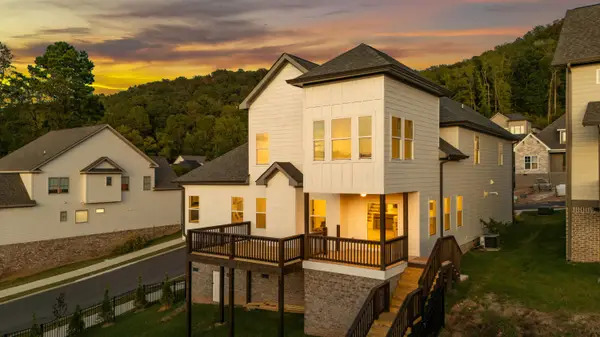 $759,900Active7 beds 4 baths4,000 sq. ft.
$759,900Active7 beds 4 baths4,000 sq. ft.9891 Trestle Circle, Ooltewah, TN 37363
MLS# 1521506Listed by: COMPASS TENNESSEE - New
 $670,000Active4 beds 4 baths2,800 sq. ft.
$670,000Active4 beds 4 baths2,800 sq. ft.7206 Sylar Road, Ooltewah, TN 37363
MLS# 1521494Listed by: KELLER WILLIAMS REALTY - New
 $255,000Active3 beds 2 baths1,068 sq. ft.
$255,000Active3 beds 2 baths1,068 sq. ft.4988 Saginaw Lane, Ooltewah, TN 37363
MLS# 1521478Listed by: REAL BROKER
