1305 Berkeley Court, Plano, TX 75023
Local realty services provided by:Better Homes and Gardens Real Estate The Bell Group
Listed by: umesh kukreti972-841-8870
Office: rekonnection, llc.
MLS#:20998997
Source:GDAR
Price summary
- Price:$535,000
- Price per sq. ft.:$220.71
- Monthly HOA dues:$36
About this home
MOTIVATED SELLER. Ready to SELL $20,000 Below Appraisal. For a Qualified Buyer, WILLING TO DO A SELLER SECOND LIEN FINANCING. Nice Light and Bright, CREEK LOT. 18 Ft. X 14 Ft. Master Bedroom IN PLANO IS A RARE FIND. Approximately 100 THOUSAND RENOVATION and UPDATING. Receipts available. 3 Bedrooms, 2 Full Bath and a Half Bath, Family Room with a STONE SURROUND Gas Starter FIREPLACE, FORMAL DINING with a CHANDELIER, NOOK, KITCHEN with all NEW (CUSTOM CABINETS, QUARTZ COUNTER TOPS, SS FARMERS SINK, GE MICROWAVE,1.9 Cu. Ft, GE DISHWASHER Low DECIBAL, SS TUB, ADJUSTABLE RACK, GE 5 BURNER GAS COOKTOP, GE ELECTRIC WALL OVEN. Downstairs is MASTER BEDROOM & attached OFFICE or Nursery with a French Door. MASTER BATH has CUSTOM MADE, Big SEPARATE SHOWER STALL with Tiles up to the ceiling, SEEMLESS GLASS door and a glass side wall. DOUBLE VANITY, Medicine Cabinet, New Electric and Plumbing Fixtures. CUSTOM MADE MASTER CLOSETS BY DESIGN Co., Cost more than 5,600 DOLLARS. UPSTAIRS is 2, split bedrooms with Walkin Closets. UPDATED full bath with Medicine Cabinet, Linen Closet, a new HVAC unit and a LARGE 19 ft. X 17 Ft. GAMEROOM OVERLOOKING the CREEK and a PARK across the street. RENOVATION AND UPDATING INCLUDES: NEW (HVAC unit, AC DUCT, Old attic Insulation out, attic Cleaned, SANITIZED and R49, 18+ inches NEW BLOWN INSULATION added. ALL 18 WINDOWS, all NEW CABINETS and new QUARTZ Counter Tops in the kitchen and Bathrooms). POP CORN TEXTURE REMOVED FROM THE CEILINGS ALL OVER THE HOUSE. All NEW Electrical and Plumbing Fixtures. New Ceramic Tile Floors all over except the bedrooms and the Office. NEW CARPET in all 3 bedrooms, Nursery, GAMEROOM and the stairs. 7 Ceiling fans in the house. 12 steel Piers INSTALLED with Lifetime Warranty. New wood Fence, WOOD Deck with Railings and HAS a Gas Drop for a BBQ GRILL. Another gas drop for an OUTDOOR FIRE PIT. NEW BERMUDA grass SOD. $1,000 compensation to get the NEW CABINETS PAINTED THE COLOR Of Your Choice. MAKE YOUR BEST OFFER
Contact an agent
Home facts
- Year built:1991
- Listing ID #:20998997
- Added:130 day(s) ago
- Updated:November 22, 2025 at 12:41 PM
Rooms and interior
- Bedrooms:3
- Total bathrooms:3
- Full bathrooms:2
- Half bathrooms:1
- Living area:2,424 sq. ft.
Heating and cooling
- Cooling:Attic Fan, Ceiling Fans, Central Air, Gas, Roof Turbines
- Heating:Central, Fireplaces, Natural Gas
Structure and exterior
- Roof:Composition
- Year built:1991
- Building area:2,424 sq. ft.
- Lot area:0.1 Acres
Schools
- High school:Clark
- Middle school:Carpenter
- Elementary school:Thomas
Finances and disclosures
- Price:$535,000
- Price per sq. ft.:$220.71
- Tax amount:$7,405
New listings near 1305 Berkeley Court
- New
 $315,000Active3 beds 2 baths1,504 sq. ft.
$315,000Active3 beds 2 baths1,504 sq. ft.4017 Angelina Drive, Plano, TX 75074
MLS# 21083421Listed by: RJ WILLIAMS & COMPANY RE - New
 $430,000Active4 beds 3 baths2,347 sq. ft.
$430,000Active4 beds 3 baths2,347 sq. ft.2600 Kimberly Lane, Plano, TX 75075
MLS# 21118770Listed by: STARPRO REALTY INC. - New
 $750,000Active4 beds 3 baths3,670 sq. ft.
$750,000Active4 beds 3 baths3,670 sq. ft.4501 Briar Hollow Drive, Plano, TX 75093
MLS# 21118751Listed by: RE/MAX FOUR CORNERS 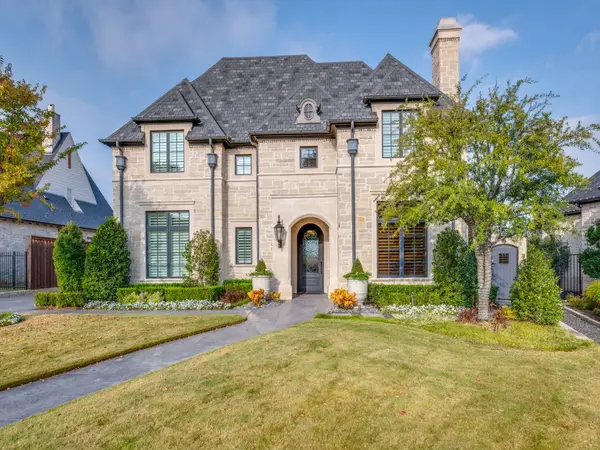 $2,895,000Pending3 beds 4 baths4,236 sq. ft.
$2,895,000Pending3 beds 4 baths4,236 sq. ft.6817 Pourchot Place, Plano, TX 75024
MLS# 21117906Listed by: COMPASS RE TEXAS, LLC- Open Sat, 1 to 3pmNew
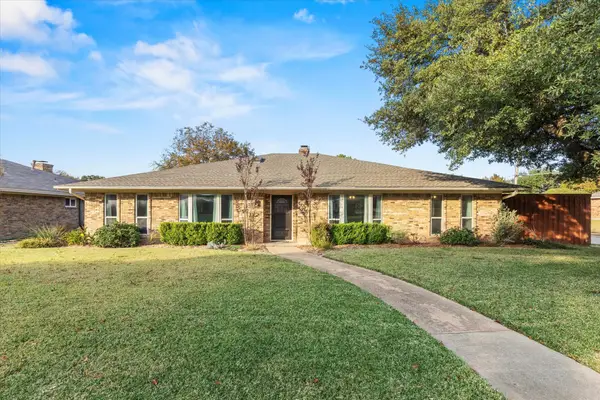 $565,000Active4 beds 3 baths2,741 sq. ft.
$565,000Active4 beds 3 baths2,741 sq. ft.2401 Bluffton Drive, Plano, TX 75075
MLS# 21118093Listed by: MISSION TO CLOSE - New
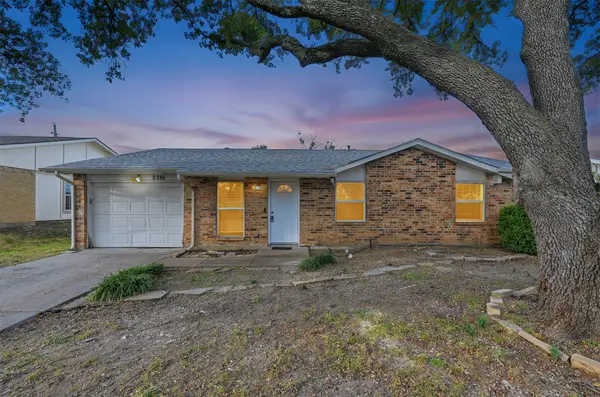 $265,000Active4 beds 2 baths1,501 sq. ft.
$265,000Active4 beds 2 baths1,501 sq. ft.3361 P Avenue, Plano, TX 75074
MLS# 21118097Listed by: DENNIS TUTTLE REAL ESTATE TEAM - New
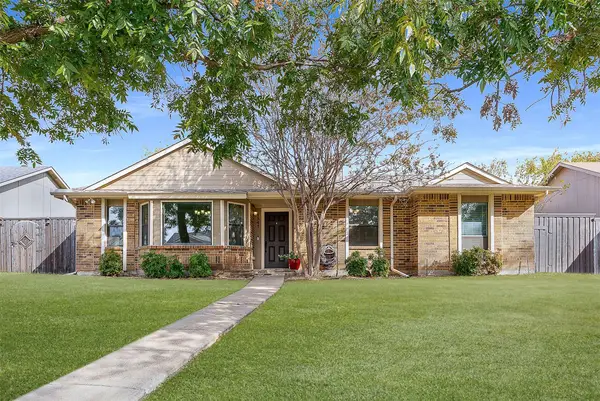 $419,000Active3 beds 2 baths1,811 sq. ft.
$419,000Active3 beds 2 baths1,811 sq. ft.1341 Kesser Drive, Plano, TX 75025
MLS# 21100478Listed by: TAYLOR REALTY ASSOCIATES - DFW - Open Sun, 1 to 3pmNew
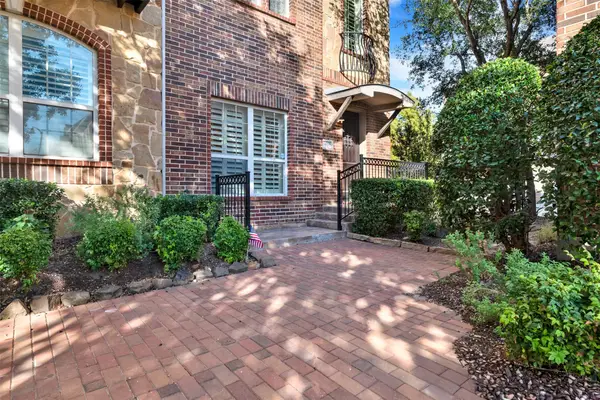 $542,577Active3 beds 4 baths2,046 sq. ft.
$542,577Active3 beds 4 baths2,046 sq. ft.7937 Osborn Parkway, Plano, TX 75024
MLS# 21109781Listed by: KELLER WILLIAMS LEGACY - New
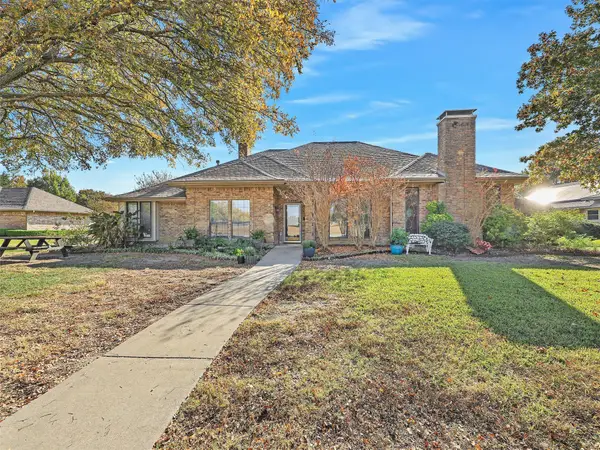 $489,000Active4 beds 3 baths2,653 sq. ft.
$489,000Active4 beds 3 baths2,653 sq. ft.3824 Merriman Drive, Plano, TX 75074
MLS# 21114867Listed by: KELLER WILLIAMS LEGACY - New
 $649,000Active4 beds 3 baths2,875 sq. ft.
$649,000Active4 beds 3 baths2,875 sq. ft.2804 Royal Troon Drive, Plano, TX 75025
MLS# 21092891Listed by: EBBY HALLIDAY, REALTORS
