2216 Tamarisk Lane, Plano, TX 75023
Local realty services provided by:Better Homes and Gardens Real Estate Rhodes Realty
Listed by: charles mauzy, mark chester214-515-5555
Office: mauzy realty
MLS#:21041702
Source:GDAR
Price summary
- Price:$535,000
- Price per sq. ft.:$201.51
About this home
Welcome to this spacious 4-3 2655 sq ft Central Plano home, situated on an oversized 0.32-acre lot at the end of a quiet cul-de-sac. This extremely well-maintained residence is in the renowned Hunters Glen subdivision. It features numerous updates along with a versatile split-bedroom floor plan that is ideal for modern living & entertaining.
This home is in excellent condition, both structurally & mechanically.
The seller replaced the cast-iron sewer pipes under the foundation and in the yard with durable PVC pipes in October 2025.
It's move-in ready yet priced for buyers who want to build equity & do updates with their personal touches over time.
Step outside to experience an extraordinary outdoor oasis, featuring extensive mature landscaping, beautiful hardscaping, and multiple patios, all enclosed by a privacy BOB fence. The large side yard on the south side of the house is ideal for a new pool or sports court, inspiring you to enjoy the full potential of this exceptional outdoor space.
With Hughston Elementary and Horseshoe Park just a couple of blocks away, this location is not only family-friendly but also offers quick access to vibrant hotspots like Legacy West, the Downtown Plano Entertainment District, the new HEB, and major highways, including the Tollway, Highway 75, Highway 121, and George Bush Freeway. This prime location ensures that you're never far from the things that matter most. Don't miss this opportunity to own a stunning home in a prime location—schedule your visit today!
Contact an agent
Home facts
- Year built:1976
- Listing ID #:21041702
- Added:42 day(s) ago
- Updated:November 22, 2025 at 12:41 PM
Rooms and interior
- Bedrooms:4
- Total bathrooms:3
- Full bathrooms:3
- Living area:2,655 sq. ft.
Heating and cooling
- Cooling:Central Air, Electric
- Heating:Central, Natural Gas
Structure and exterior
- Roof:Composition
- Year built:1976
- Building area:2,655 sq. ft.
- Lot area:0.32 Acres
Schools
- High school:Vines
- Middle school:Haggard
- Elementary school:Hughston
Finances and disclosures
- Price:$535,000
- Price per sq. ft.:$201.51
- Tax amount:$7,393
New listings near 2216 Tamarisk Lane
- New
 $315,000Active3 beds 2 baths1,504 sq. ft.
$315,000Active3 beds 2 baths1,504 sq. ft.4017 Angelina Drive, Plano, TX 75074
MLS# 21083421Listed by: RJ WILLIAMS & COMPANY RE - New
 $430,000Active4 beds 3 baths2,347 sq. ft.
$430,000Active4 beds 3 baths2,347 sq. ft.2600 Kimberly Lane, Plano, TX 75075
MLS# 21118770Listed by: STARPRO REALTY INC. - New
 $750,000Active4 beds 3 baths3,670 sq. ft.
$750,000Active4 beds 3 baths3,670 sq. ft.4501 Briar Hollow Drive, Plano, TX 75093
MLS# 21118751Listed by: RE/MAX FOUR CORNERS 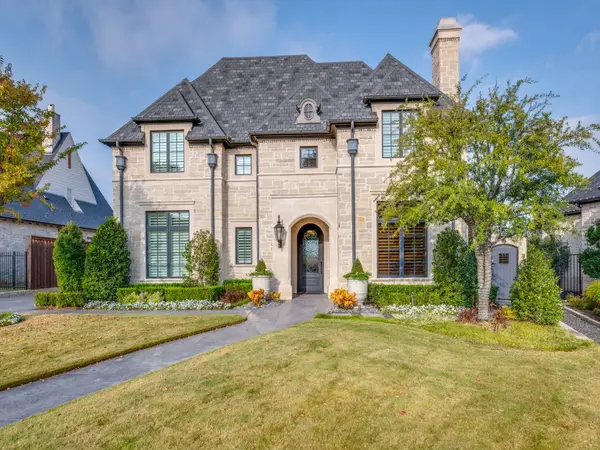 $2,895,000Pending3 beds 4 baths4,236 sq. ft.
$2,895,000Pending3 beds 4 baths4,236 sq. ft.6817 Pourchot Place, Plano, TX 75024
MLS# 21117906Listed by: COMPASS RE TEXAS, LLC- Open Sat, 1 to 3pmNew
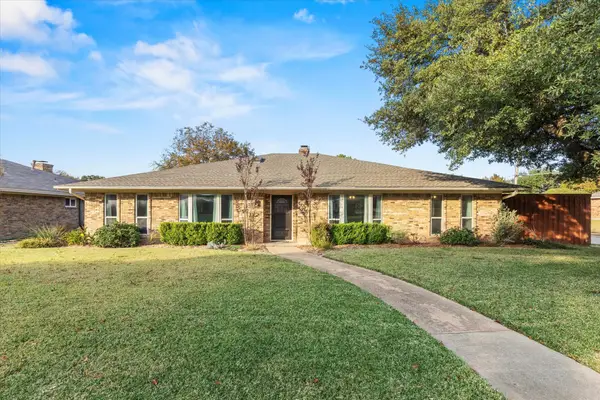 $565,000Active4 beds 3 baths2,741 sq. ft.
$565,000Active4 beds 3 baths2,741 sq. ft.2401 Bluffton Drive, Plano, TX 75075
MLS# 21118093Listed by: MISSION TO CLOSE - New
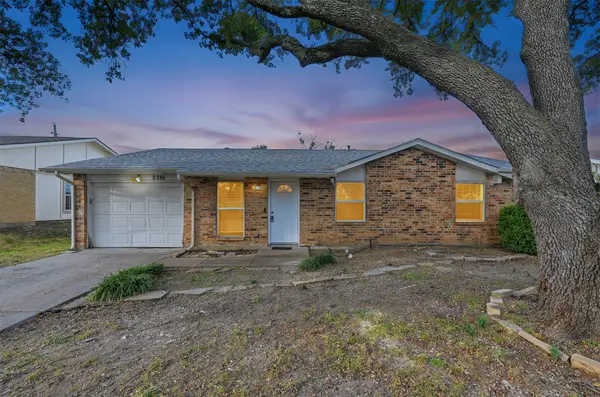 $265,000Active4 beds 2 baths1,501 sq. ft.
$265,000Active4 beds 2 baths1,501 sq. ft.3361 P Avenue, Plano, TX 75074
MLS# 21118097Listed by: DENNIS TUTTLE REAL ESTATE TEAM - New
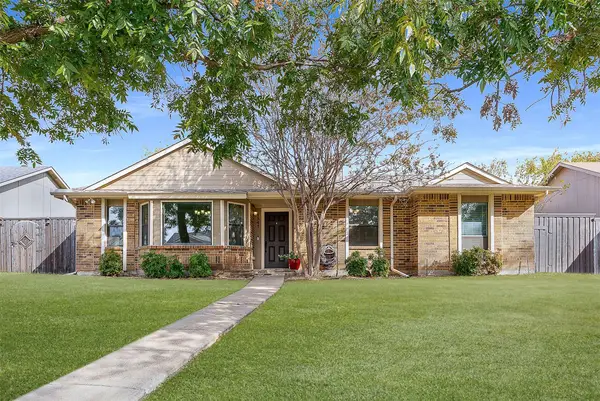 $419,000Active3 beds 2 baths1,811 sq. ft.
$419,000Active3 beds 2 baths1,811 sq. ft.1341 Kesser Drive, Plano, TX 75025
MLS# 21100478Listed by: TAYLOR REALTY ASSOCIATES - DFW - Open Sun, 1 to 3pmNew
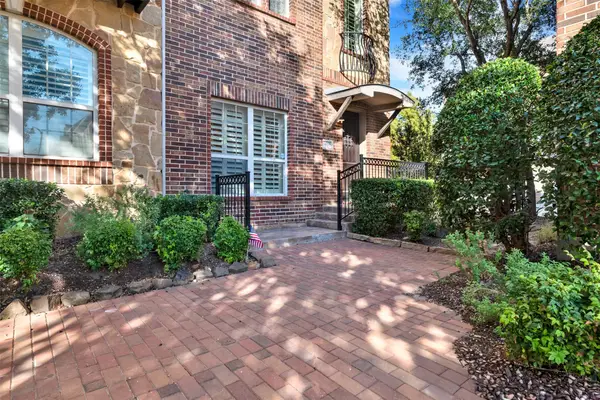 $542,577Active3 beds 4 baths2,046 sq. ft.
$542,577Active3 beds 4 baths2,046 sq. ft.7937 Osborn Parkway, Plano, TX 75024
MLS# 21109781Listed by: KELLER WILLIAMS LEGACY - New
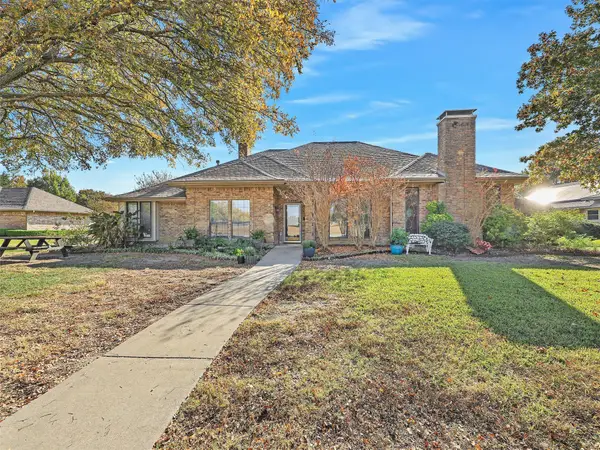 $489,000Active4 beds 3 baths2,653 sq. ft.
$489,000Active4 beds 3 baths2,653 sq. ft.3824 Merriman Drive, Plano, TX 75074
MLS# 21114867Listed by: KELLER WILLIAMS LEGACY - New
 $649,000Active4 beds 3 baths2,875 sq. ft.
$649,000Active4 beds 3 baths2,875 sq. ft.2804 Royal Troon Drive, Plano, TX 75025
MLS# 21092891Listed by: EBBY HALLIDAY, REALTORS
