6421 Glenhollow Drive, Plano, TX 75093
Local realty services provided by:Better Homes and Gardens Real Estate Rhodes Realty
6421 Glenhollow Drive,Plano, TX 75093
$800,000
- 4 Beds
- 4 Baths
- 3,434 sq. ft.
- Single family
- Active
Listed by:pari foroodi214-803-0093
Office:coldwell banker realty
MLS#:21081205
Source:GDAR
Price summary
- Price:$800,000
- Price per sq. ft.:$232.96
- Monthly HOA dues:$32.08
About this home
Prime location! Nestled in a highly sought-after neighborhood within walking distance to Arbor Hill Nature Preserve, with top-rated Plano ISD schools, minutes to Legacy West, Shops at Legacy, and dining nearby. Enjoy convenient access to major routes while living in a peaceful, established community.
Custom family home loaded with upgrades and designer touches throughout! Rich moldings, abundant hardwoods, detailed millwork, 8-ft doors, art niches, and custom built-ins. Versatile floor plan with a downstairs primary suite and private study, which can be used as a second bedroom downstairs.
The renovated island kitchen features custom solid cherry cabinetry, high-end appliances, granite countertops, a gas cooktop, and a pot filler, opening to a spacious family room with a fireplace. Luxurious primary suite with wood floors and remodeled bath featuring marble vanities, glass shower, and elegant tilework.
Upstairs offers a large game room and three spacious bedrooms. Relax outdoors under the covered flagstone patio overlooking the private, lushly landscaped backyard with a tranquil pond.
Recent Updates:
• AC units 2023 & 2024
• Interior paint 2025
• Samsung dishwasher 2024
• Pond pump 2024
• Garage door 2024
• GE refrigerator 2019
• Carpet 2019
• Carrier furnace 2015
• Two Rheem gas water heaters, 2017
• Roof 2018
• Upgraded attic insulation in 2017
Contact an agent
Home facts
- Year built:1995
- Listing ID #:21081205
- Added:1 day(s) ago
- Updated:October 10, 2025 at 06:08 PM
Rooms and interior
- Bedrooms:4
- Total bathrooms:4
- Full bathrooms:3
- Half bathrooms:1
- Living area:3,434 sq. ft.
Heating and cooling
- Cooling:Ceiling Fans, Central Air, Electric
- Heating:Central, Natural Gas
Structure and exterior
- Roof:Composition
- Year built:1995
- Building area:3,434 sq. ft.
- Lot area:0.18 Acres
Schools
- Middle school:Renner
- Elementary school:Barksdale
Finances and disclosures
- Price:$800,000
- Price per sq. ft.:$232.96
- Tax amount:$12,568
New listings near 6421 Glenhollow Drive
- Open Sat, 1 to 3pmNew
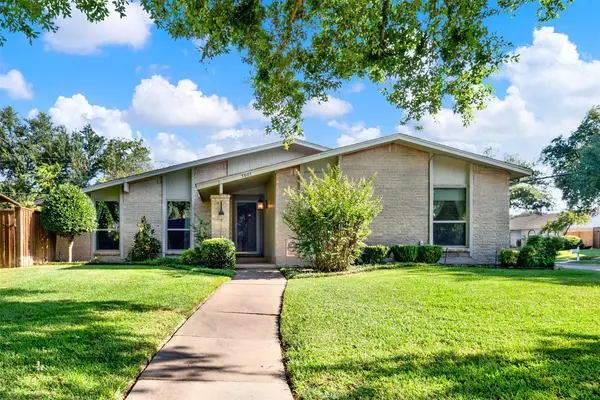 $399,000Active3 beds 2 baths1,941 sq. ft.
$399,000Active3 beds 2 baths1,941 sq. ft.1501 Hayfield Drive, Plano, TX 75023
MLS# 21078788Listed by: KELLER WILLIAMS LEGACY - New
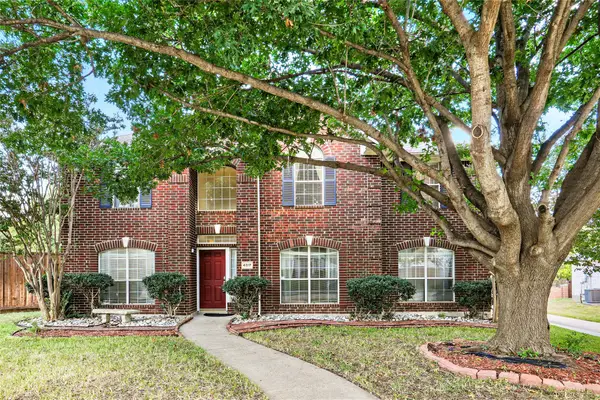 $598,000Active4 beds 3 baths2,831 sq. ft.
$598,000Active4 beds 3 baths2,831 sq. ft.4817 Carolwood Drive, Plano, TX 75024
MLS# 21083845Listed by: THE NAV AGENCY - New
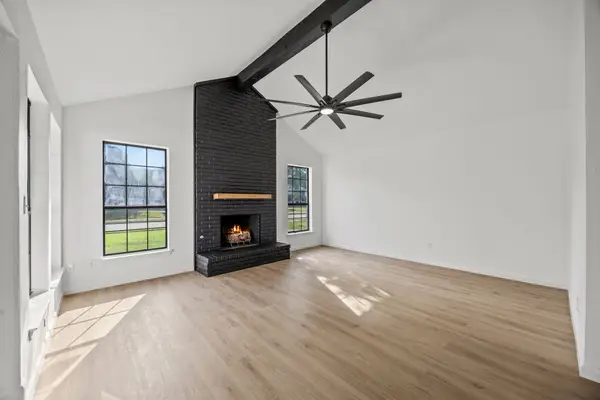 $524,500Active4 beds 2 baths2,181 sq. ft.
$524,500Active4 beds 2 baths2,181 sq. ft.3205 Bandolino Lane, Plano, TX 75075
MLS# 21079609Listed by: 24:15 REALTY - Open Sat, 2 to 4pmNew
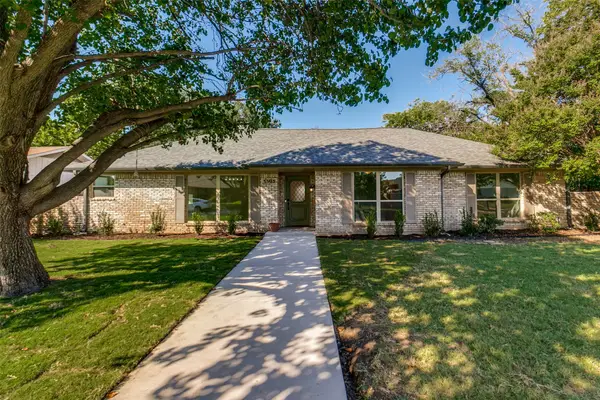 $570,000Active4 beds 3 baths2,403 sq. ft.
$570,000Active4 beds 3 baths2,403 sq. ft.3505 Bonniebrook Drive, Plano, TX 75075
MLS# 21081444Listed by: EBBY HALLIDAY, REALTORS - New
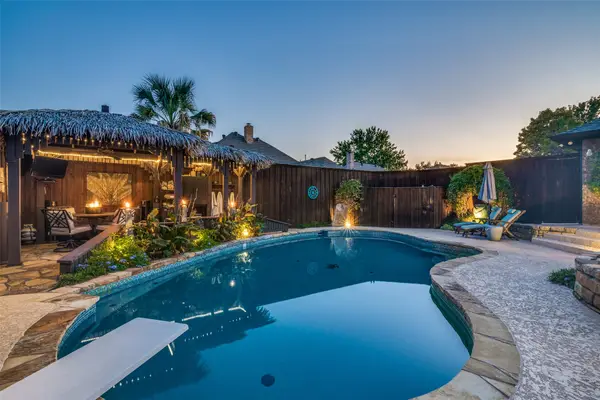 $600,000Active4 beds 3 baths2,748 sq. ft.
$600,000Active4 beds 3 baths2,748 sq. ft.1512 Thames Drive, Plano, TX 75075
MLS# 21083801Listed by: KELLER WILLIAMS REALTY DPR - Open Sat, 11:30am to 2pmNew
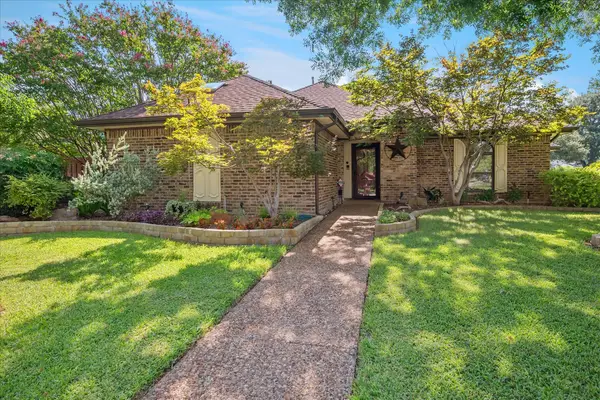 $535,000Active4 beds 3 baths2,655 sq. ft.
$535,000Active4 beds 3 baths2,655 sq. ft.2216 Tamarisk Lane, Plano, TX 75023
MLS# 21041702Listed by: MAUZY REALTY - New
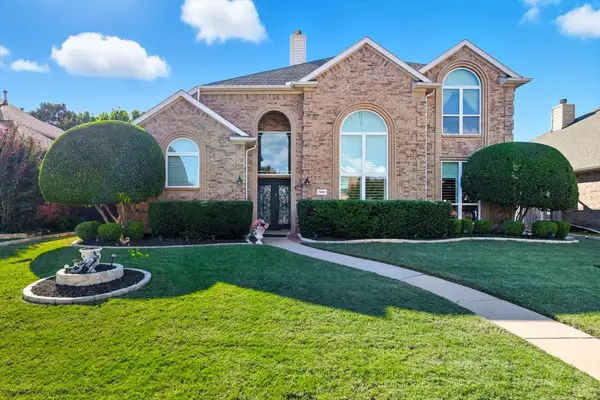 $549,000Active4 beds 3 baths2,643 sq. ft.
$549,000Active4 beds 3 baths2,643 sq. ft.7401 Avalon Drive, Plano, TX 75025
MLS# 21069725Listed by: KELLER WILLIAMS REALTY-FM - Open Sun, 1 to 3pmNew
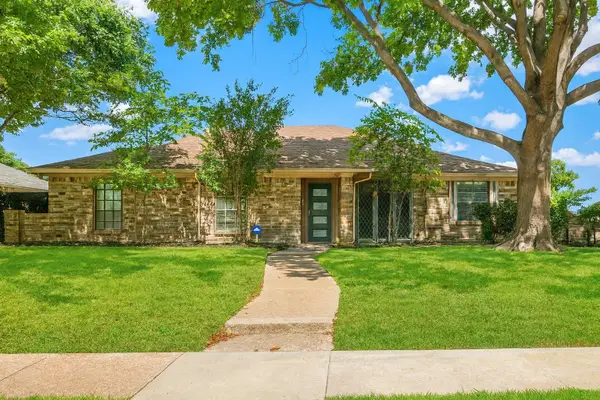 $550,000Active3 beds 2 baths2,162 sq. ft.
$550,000Active3 beds 2 baths2,162 sq. ft.1601 Geneva Lane, Plano, TX 75075
MLS# 21081241Listed by: KELLER WILLIAMS LEGACY - New
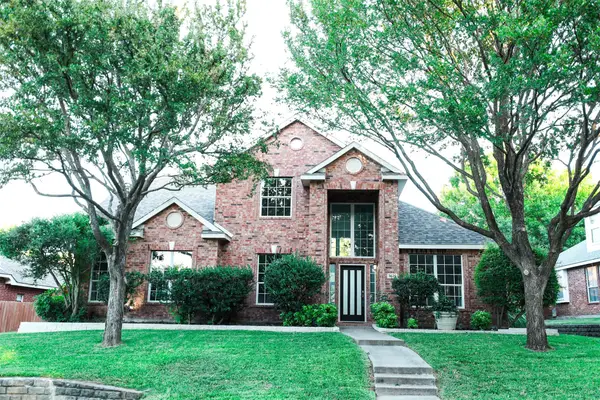 $675,000Active5 beds 3 baths3,571 sq. ft.
$675,000Active5 beds 3 baths3,571 sq. ft.3620 Flintstone Drive, Plano, TX 75074
MLS# 21083550Listed by: COLLEEN FROST REAL ESTATE SERV
