1510 R Avenue, Plano, TX 75074
Local realty services provided by:Better Homes and Gardens Real Estate The Bell Group
Listed by: kyle lyon980-230-6926
Office: compass re texas, llc.
MLS#:21070914
Source:GDAR
Price summary
- Price:$1,249,990
- Price per sq. ft.:$235.05
About this home
Welcome to 1510 R Avenue, a once in a lifetime opportunity to own an entire cul-de-sac lot over 1.6 acres steps from Historic Downtown Plano! This exquisite 5,318 square feet single story midcentury home designed by renowned architect Robert J. Perry, is situated on 4 picturesque lots surrounded by mature trees and lush landscaping. In a league all its own, this home features extensive recent renovations and improvements, offering 4 bedrooms with attached ensuites, 4 bathrooms, 2 half bathrooms, and an oversized 3 car garage. Gourmet Kitchen features all that an aspiring chef would desire, stainless steel kitchen aid appliances, double convection oven, 4 burner gas range, built in refrigerator, double pantry and eat in kitchen complimented by the see through fireplace. Relax in your primary corner suite with floor to ceiling custom windows and remodeled modern bath with custom full body 5 head Kohler Shower System. Oversized second primary is flooded with natural light from the new bay windows and ensuite complete with dressing area. Two additional bedrooms provide plenty of space for your large family, out of town guests or home office. Bathed in natural daylight with exquisite finishes, vaulted ceilings and custom millwork, enjoy entertaining in two main living areas. Show-stopping modern living room with a custom built in bar, smart recessed lighting, waterfall edge quartz countertops, kegerator, wine fridge and ice maker. New four panel panoramic sliding doors blends indoor and outdoor living onto the oversized covered terrace and built in grill. Take in the sun on this homes west wing patio and lawn enjoying cozy evening arounds the firepit and gazebo. Let your imagination run wild on this 69,000sqft lot leaving you plenty of opportunity to construct the perfect pool oasis, gardens or possible guest house. This private grand estate is in a the heart of east Plano with close proximity to shopping and dining in Historic Downtown and easy access to I-75 or PGBT.
Contact an agent
Home facts
- Year built:1968
- Listing ID #:21070914
- Added:235 day(s) ago
- Updated:November 22, 2025 at 12:41 PM
Rooms and interior
- Bedrooms:4
- Total bathrooms:6
- Full bathrooms:4
- Half bathrooms:2
- Living area:5,318 sq. ft.
Heating and cooling
- Cooling:Ceiling Fans, Central Air, Zoned
- Heating:Fireplaces, Zoned
Structure and exterior
- Roof:Composition, Metal
- Year built:1968
- Building area:5,318 sq. ft.
- Lot area:1.6 Acres
Schools
- High school:Williams
- Middle school:Otto
- Elementary school:Mendenhall
Finances and disclosures
- Price:$1,249,990
- Price per sq. ft.:$235.05
- Tax amount:$10,990
New listings near 1510 R Avenue
- New
 $315,000Active3 beds 2 baths1,504 sq. ft.
$315,000Active3 beds 2 baths1,504 sq. ft.4017 Angelina Drive, Plano, TX 75074
MLS# 21083421Listed by: RJ WILLIAMS & COMPANY RE - New
 $430,000Active4 beds 3 baths2,347 sq. ft.
$430,000Active4 beds 3 baths2,347 sq. ft.2600 Kimberly Lane, Plano, TX 75075
MLS# 21118770Listed by: STARPRO REALTY INC. - New
 $750,000Active4 beds 3 baths3,670 sq. ft.
$750,000Active4 beds 3 baths3,670 sq. ft.4501 Briar Hollow Drive, Plano, TX 75093
MLS# 21118751Listed by: RE/MAX FOUR CORNERS 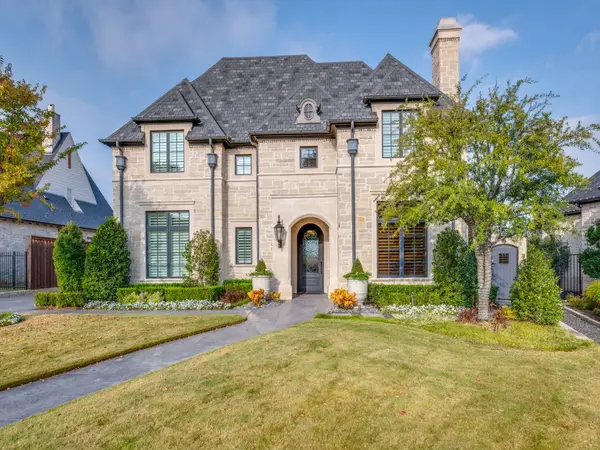 $2,895,000Pending3 beds 4 baths4,236 sq. ft.
$2,895,000Pending3 beds 4 baths4,236 sq. ft.6817 Pourchot Place, Plano, TX 75024
MLS# 21117906Listed by: COMPASS RE TEXAS, LLC- Open Sat, 1 to 3pmNew
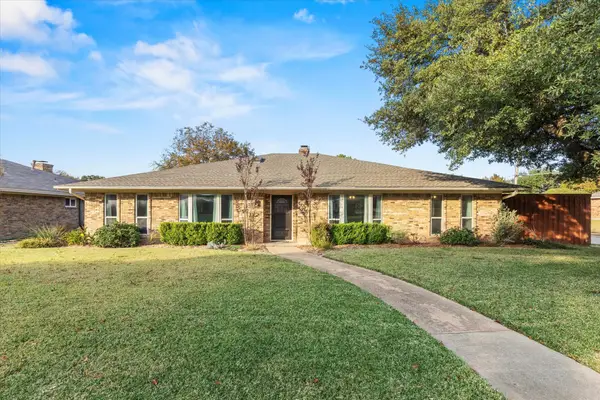 $565,000Active4 beds 3 baths2,741 sq. ft.
$565,000Active4 beds 3 baths2,741 sq. ft.2401 Bluffton Drive, Plano, TX 75075
MLS# 21118093Listed by: MISSION TO CLOSE - New
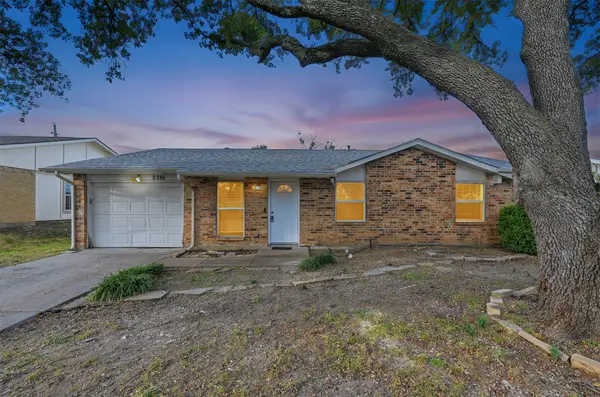 $265,000Active4 beds 2 baths1,501 sq. ft.
$265,000Active4 beds 2 baths1,501 sq. ft.3361 P Avenue, Plano, TX 75074
MLS# 21118097Listed by: DENNIS TUTTLE REAL ESTATE TEAM - New
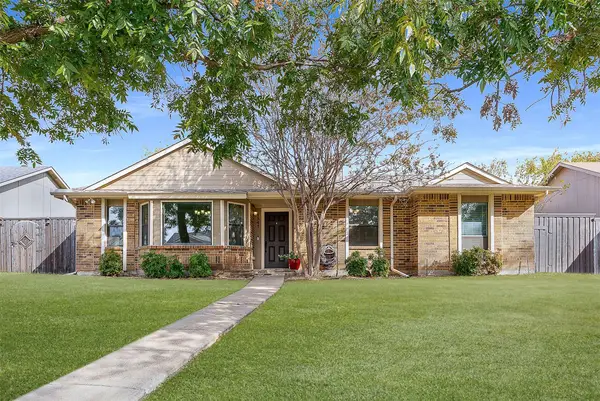 $419,000Active3 beds 2 baths1,811 sq. ft.
$419,000Active3 beds 2 baths1,811 sq. ft.1341 Kesser Drive, Plano, TX 75025
MLS# 21100478Listed by: TAYLOR REALTY ASSOCIATES - DFW - Open Sun, 1 to 3pmNew
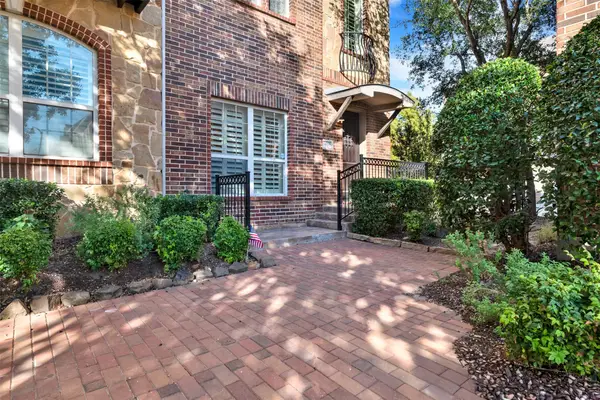 $542,577Active3 beds 4 baths2,046 sq. ft.
$542,577Active3 beds 4 baths2,046 sq. ft.7937 Osborn Parkway, Plano, TX 75024
MLS# 21109781Listed by: KELLER WILLIAMS LEGACY - New
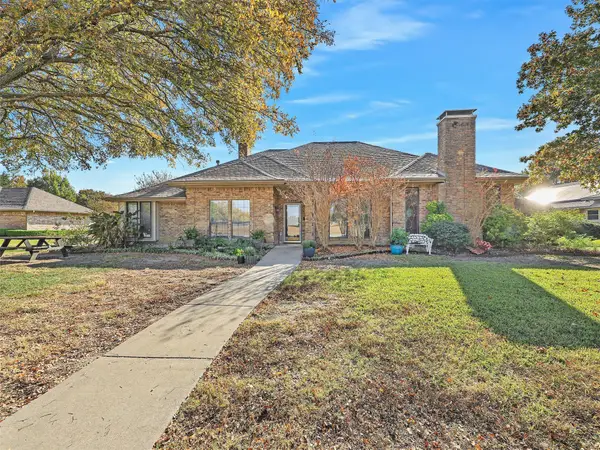 $489,000Active4 beds 3 baths2,653 sq. ft.
$489,000Active4 beds 3 baths2,653 sq. ft.3824 Merriman Drive, Plano, TX 75074
MLS# 21114867Listed by: KELLER WILLIAMS LEGACY - New
 $649,000Active4 beds 3 baths2,875 sq. ft.
$649,000Active4 beds 3 baths2,875 sq. ft.2804 Royal Troon Drive, Plano, TX 75025
MLS# 21092891Listed by: EBBY HALLIDAY, REALTORS
