1517 West Spring Creek Parkway, Plano, TX 75023
Local realty services provided by:Better Homes and Gardens Real Estate Rhodes Realty
Listed by: garima jain848-391-3424
Office: beam real estate, llc.
MLS#:20716336
Source:GDAR
Price summary
- Price:$443,999
- Price per sq. ft.:$230.05
About this home
INVESTOR SPECIAL!!
A TWO YEAR LEASE ENDING SEPTEMBER 2026 WITH QUALIFIED TENANTS.
Separate service rd for front access to the house that provides privacy from the main rd.
Stunning house remodeled TOP TO BOTTOM in the heart of plano. Exemplary school zone. A beautiful curb appeal makes this house owners pride!
Open spacious floor plan and a huge kitchen with ample storage and an oversized island, perfect for entertaining. Newer roof, HVAC, water heater , gutters and repaired foundation with lifetime warranty.New windows, new wooden flooring, new cabinets, SS appliances, new granite counters, beautiful light fixtures, freshly painted interior and exterior. Both bathrooms fully renovated to accommodate all needs.The house carries a contemporary look.
Newly installed and freshly stained fence. A great backyard with new covered patio for family entertaining. A fully upgraded oversized 2 car garage with tons of cabinets and a paradise for workman ,back alley entrance.
Contact an agent
Home facts
- Year built:1976
- Listing ID #:20716336
- Added:449 day(s) ago
- Updated:November 22, 2025 at 12:41 PM
Rooms and interior
- Bedrooms:3
- Total bathrooms:2
- Full bathrooms:2
- Living area:1,930 sq. ft.
Heating and cooling
- Cooling:Ceiling Fans, Central Air
- Heating:Central, Fireplaces, Natural Gas
Structure and exterior
- Roof:Composition
- Year built:1976
- Building area:1,930 sq. ft.
- Lot area:0.22 Acres
Schools
- High school:Clark
- Middle school:Carpenter
- Elementary school:Thomas
Finances and disclosures
- Price:$443,999
- Price per sq. ft.:$230.05
New listings near 1517 West Spring Creek Parkway
- New
 $315,000Active3 beds 2 baths1,504 sq. ft.
$315,000Active3 beds 2 baths1,504 sq. ft.4017 Angelina Drive, Plano, TX 75074
MLS# 21083421Listed by: RJ WILLIAMS & COMPANY RE - New
 $430,000Active4 beds 3 baths2,347 sq. ft.
$430,000Active4 beds 3 baths2,347 sq. ft.2600 Kimberly Lane, Plano, TX 75075
MLS# 21118770Listed by: STARPRO REALTY INC. - New
 $750,000Active4 beds 3 baths3,670 sq. ft.
$750,000Active4 beds 3 baths3,670 sq. ft.4501 Briar Hollow Drive, Plano, TX 75093
MLS# 21118751Listed by: RE/MAX FOUR CORNERS 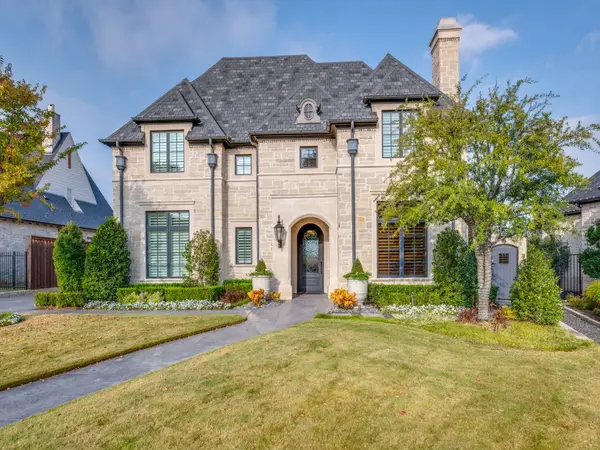 $2,895,000Pending3 beds 4 baths4,236 sq. ft.
$2,895,000Pending3 beds 4 baths4,236 sq. ft.6817 Pourchot Place, Plano, TX 75024
MLS# 21117906Listed by: COMPASS RE TEXAS, LLC- Open Sat, 1 to 3pmNew
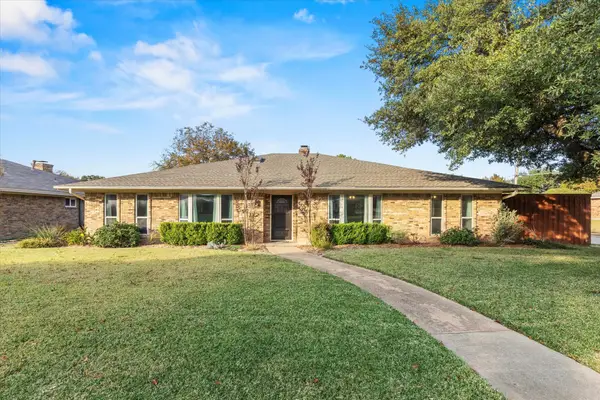 $565,000Active4 beds 3 baths2,741 sq. ft.
$565,000Active4 beds 3 baths2,741 sq. ft.2401 Bluffton Drive, Plano, TX 75075
MLS# 21118093Listed by: MISSION TO CLOSE - New
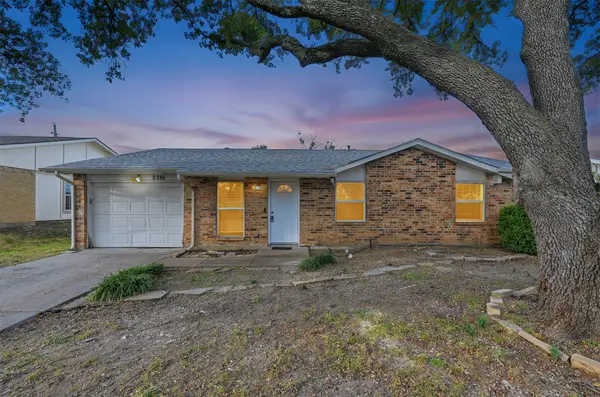 $265,000Active4 beds 2 baths1,501 sq. ft.
$265,000Active4 beds 2 baths1,501 sq. ft.3361 P Avenue, Plano, TX 75074
MLS# 21118097Listed by: DENNIS TUTTLE REAL ESTATE TEAM - New
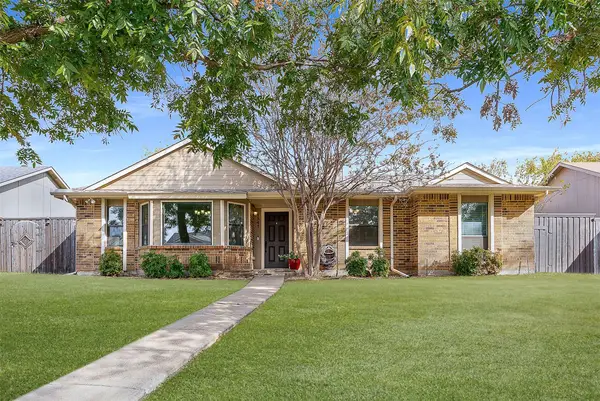 $419,000Active3 beds 2 baths1,811 sq. ft.
$419,000Active3 beds 2 baths1,811 sq. ft.1341 Kesser Drive, Plano, TX 75025
MLS# 21100478Listed by: TAYLOR REALTY ASSOCIATES - DFW - Open Sun, 1 to 3pmNew
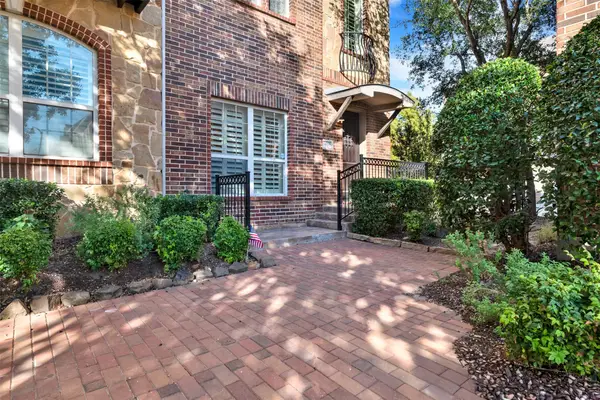 $542,577Active3 beds 4 baths2,046 sq. ft.
$542,577Active3 beds 4 baths2,046 sq. ft.7937 Osborn Parkway, Plano, TX 75024
MLS# 21109781Listed by: KELLER WILLIAMS LEGACY - New
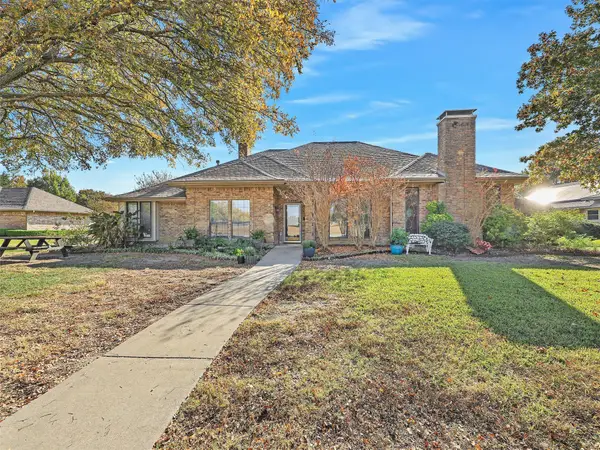 $489,000Active4 beds 3 baths2,653 sq. ft.
$489,000Active4 beds 3 baths2,653 sq. ft.3824 Merriman Drive, Plano, TX 75074
MLS# 21114867Listed by: KELLER WILLIAMS LEGACY - New
 $649,000Active4 beds 3 baths2,875 sq. ft.
$649,000Active4 beds 3 baths2,875 sq. ft.2804 Royal Troon Drive, Plano, TX 75025
MLS# 21092891Listed by: EBBY HALLIDAY, REALTORS
