2717 Bengal Lane, Plano, TX 75023
Local realty services provided by:Better Homes and Gardens Real Estate Winans
Listed by: zana imamovic972-835-1078
Office: ondemand realty
MLS#:20918274
Source:GDAR
Price summary
- Price:$447,000
- Price per sq. ft.:$236.88
About this home
$6,000 Closing Concession - Upgraded 4-Bed Home in Plano ISD
This beautifully refreshed 4-bedroom, 2-bath single-story home, offering 1,887 square feet of stylish living, is poised for a quick closing. The sellers are offering a significant $6,000 concession at closing! This provides buyers with an immediate financial advantage, making this a smart, Move-In Ready investment.
Located on an oversized lot in desirable Plano ISD.
The heart of the home is the stunning upgraded custom Kitchen. It features elegant granite countertops, newer cabinetry, modern appliances, and a seamless connection to the bright dining and living areas. Subtle skylights enhance the warm, inviting atmosphere of the open layout.
Enjoy peace of mind with crucial updates, including a New Electrical Panel installed in 2025. The primary suite provides a peaceful retreat with plush new carpet (installed May 2025) and an updated en-suite bath. Secondary bedrooms also feature new carpet, while durable and elegant tile flooring flows throughout the main living spaces.
Step outside to your private oasis. The spacious covered patio overlooks a beautifully Shaded Lot, perfect for relaxation and gatherings under mature trees. Convenience features include a two-car garage, extended driveway, additional paved parking, and a freshly painted board-on-board privacy fence.
With easy access to top-rated schools, parks, shopping, and major highways, this is your chance to own a great home with an unbeatable financial incentive.
All information contained herein is deemed reliable but not guaranteed. Buyer and Buyer's Agent are responsible for verifying all facts, figures, and property details independently.
Contact an agent
Home facts
- Year built:1974
- Listing ID #:20918274
- Added:207 day(s) ago
- Updated:November 22, 2025 at 12:41 PM
Rooms and interior
- Bedrooms:4
- Total bathrooms:2
- Full bathrooms:2
- Living area:1,887 sq. ft.
Heating and cooling
- Cooling:Ceiling Fans, Central Air
- Heating:Central, Fireplaces
Structure and exterior
- Year built:1974
- Building area:1,887 sq. ft.
- Lot area:0.21 Acres
Schools
- High school:Vines
- Middle school:Haggard
- Elementary school:Hughston
Finances and disclosures
- Price:$447,000
- Price per sq. ft.:$236.88
- Tax amount:$6,876
New listings near 2717 Bengal Lane
- New
 $315,000Active3 beds 2 baths1,504 sq. ft.
$315,000Active3 beds 2 baths1,504 sq. ft.4017 Angelina Drive, Plano, TX 75074
MLS# 21083421Listed by: RJ WILLIAMS & COMPANY RE - New
 $430,000Active4 beds 3 baths2,347 sq. ft.
$430,000Active4 beds 3 baths2,347 sq. ft.2600 Kimberly Lane, Plano, TX 75075
MLS# 21118770Listed by: STARPRO REALTY INC. - New
 $750,000Active4 beds 3 baths3,670 sq. ft.
$750,000Active4 beds 3 baths3,670 sq. ft.4501 Briar Hollow Drive, Plano, TX 75093
MLS# 21118751Listed by: RE/MAX FOUR CORNERS 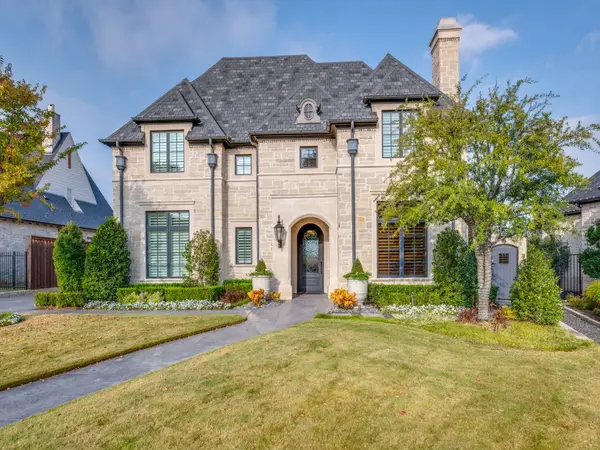 $2,895,000Pending3 beds 4 baths4,236 sq. ft.
$2,895,000Pending3 beds 4 baths4,236 sq. ft.6817 Pourchot Place, Plano, TX 75024
MLS# 21117906Listed by: COMPASS RE TEXAS, LLC- Open Sat, 1 to 3pmNew
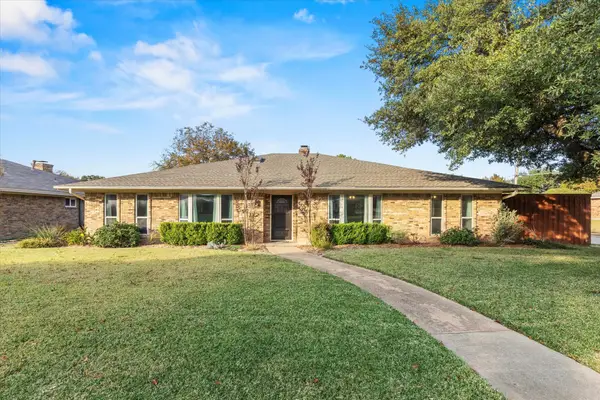 $565,000Active4 beds 3 baths2,741 sq. ft.
$565,000Active4 beds 3 baths2,741 sq. ft.2401 Bluffton Drive, Plano, TX 75075
MLS# 21118093Listed by: MISSION TO CLOSE - New
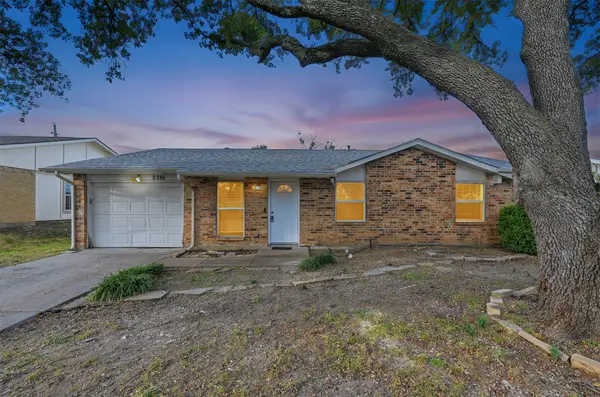 $265,000Active4 beds 2 baths1,501 sq. ft.
$265,000Active4 beds 2 baths1,501 sq. ft.3361 P Avenue, Plano, TX 75074
MLS# 21118097Listed by: DENNIS TUTTLE REAL ESTATE TEAM - New
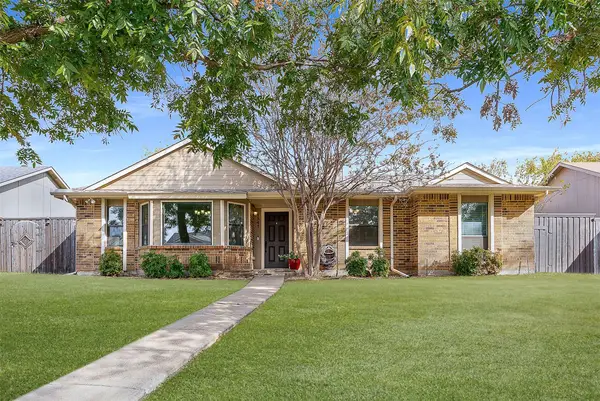 $419,000Active3 beds 2 baths1,811 sq. ft.
$419,000Active3 beds 2 baths1,811 sq. ft.1341 Kesser Drive, Plano, TX 75025
MLS# 21100478Listed by: TAYLOR REALTY ASSOCIATES - DFW - Open Sun, 1 to 3pmNew
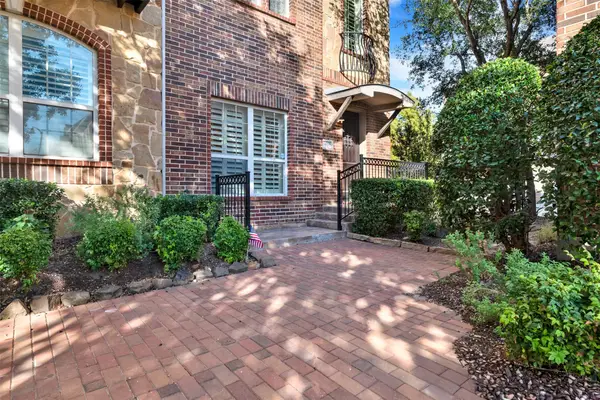 $542,577Active3 beds 4 baths2,046 sq. ft.
$542,577Active3 beds 4 baths2,046 sq. ft.7937 Osborn Parkway, Plano, TX 75024
MLS# 21109781Listed by: KELLER WILLIAMS LEGACY - New
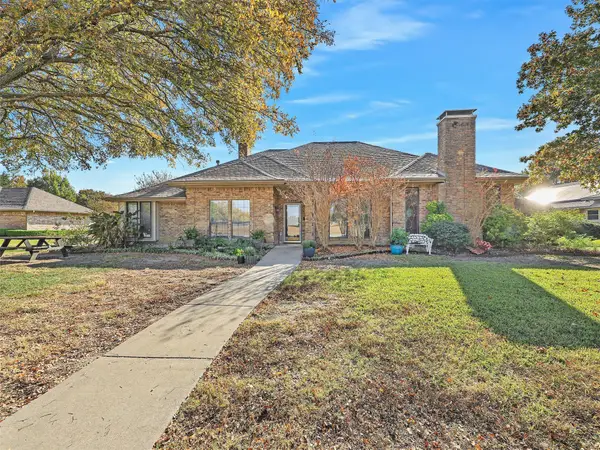 $489,000Active4 beds 3 baths2,653 sq. ft.
$489,000Active4 beds 3 baths2,653 sq. ft.3824 Merriman Drive, Plano, TX 75074
MLS# 21114867Listed by: KELLER WILLIAMS LEGACY - New
 $649,000Active4 beds 3 baths2,875 sq. ft.
$649,000Active4 beds 3 baths2,875 sq. ft.2804 Royal Troon Drive, Plano, TX 75025
MLS# 21092891Listed by: EBBY HALLIDAY, REALTORS
