2909 Harkness Drive, Plano, TX 75093
Local realty services provided by:Better Homes and Gardens Real Estate The Bell Group
Listed by: michael finch888-455-6040
Office: fathom realty llc.
MLS#:20957029
Source:GDAR
Price summary
- Price:$652,000
- Price per sq. ft.:$186.29
About this home
This Gorgeous 2-Story Sovereign Custom Home, has an Incredible location near Plano Presby Hospital, Plano ISD Schools, Prestonwood Church, Willowbend Mall and numerous Restaurants and Shops. Enjoy an Open Floor Plan and Generous Room Sizes designed to be either a 4 bedroom or 5 bedroom home. The Kitchen is the Heart of the Home, complete with an Induction Range Cooktop, perfect for preparing meals while connecting with friends and family in the open adjacent Living Room.
Step out to to Solarium that is complete with air conditioning and heat, as well as a commercial Grill and Vent Hood. A fully Turfed Back Yard with underground drainage and sprinklers, that lead to an unbelievale all Cedar Pergola, wired to show outside movies or just entertain with Friends. The master spacious suite and en-suite bath lead to a HUGE walk-in closet with a 15 foot ceiling.The Mother- in- Law Suite, on the opposite side of the first floor, ensures Privacy and Comfort for All. Move In Ready.
Buyer and Buyer's Agent are responsible for verifying all information.
Contact an agent
Home facts
- Year built:1992
- Listing ID #:20957029
- Added:164 day(s) ago
- Updated:November 22, 2025 at 12:41 PM
Rooms and interior
- Bedrooms:5
- Total bathrooms:4
- Full bathrooms:4
- Living area:3,500 sq. ft.
Heating and cooling
- Cooling:Ceiling Fans, Central Air
- Heating:Natural Gas
Structure and exterior
- Year built:1992
- Building area:3,500 sq. ft.
- Lot area:0.18 Acres
Schools
- Middle school:Renner
- Elementary school:Barksdale
Finances and disclosures
- Price:$652,000
- Price per sq. ft.:$186.29
- Tax amount:$10,552
New listings near 2909 Harkness Drive
- New
 $315,000Active3 beds 2 baths1,504 sq. ft.
$315,000Active3 beds 2 baths1,504 sq. ft.4017 Angelina Drive, Plano, TX 75074
MLS# 21083421Listed by: RJ WILLIAMS & COMPANY RE - New
 $430,000Active4 beds 3 baths2,347 sq. ft.
$430,000Active4 beds 3 baths2,347 sq. ft.2600 Kimberly Lane, Plano, TX 75075
MLS# 21118770Listed by: STARPRO REALTY INC. - New
 $750,000Active4 beds 3 baths3,670 sq. ft.
$750,000Active4 beds 3 baths3,670 sq. ft.4501 Briar Hollow Drive, Plano, TX 75093
MLS# 21118751Listed by: RE/MAX FOUR CORNERS 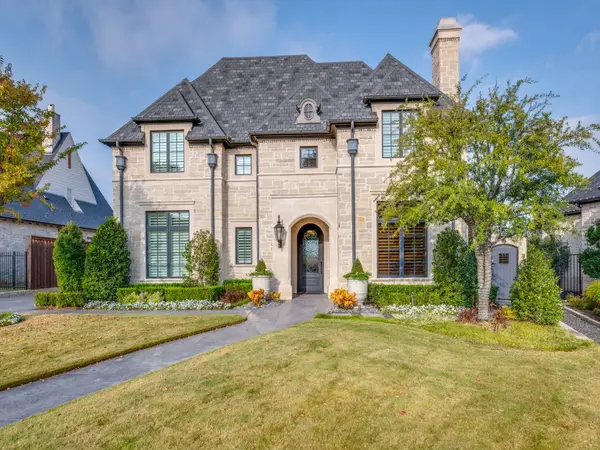 $2,895,000Pending3 beds 4 baths4,236 sq. ft.
$2,895,000Pending3 beds 4 baths4,236 sq. ft.6817 Pourchot Place, Plano, TX 75024
MLS# 21117906Listed by: COMPASS RE TEXAS, LLC- Open Sat, 1 to 3pmNew
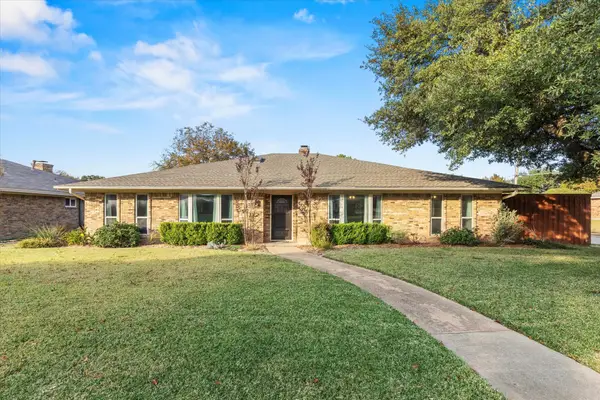 $565,000Active4 beds 3 baths2,741 sq. ft.
$565,000Active4 beds 3 baths2,741 sq. ft.2401 Bluffton Drive, Plano, TX 75075
MLS# 21118093Listed by: MISSION TO CLOSE - New
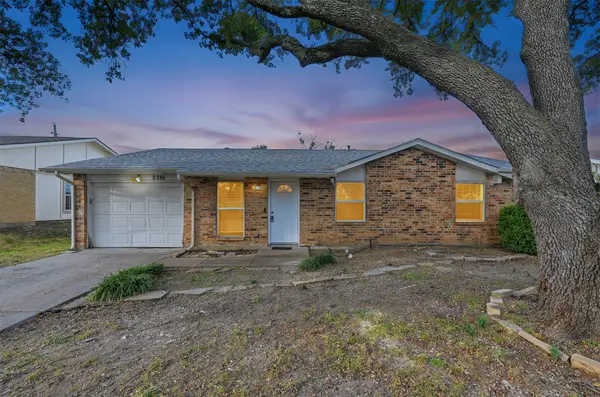 $265,000Active4 beds 2 baths1,501 sq. ft.
$265,000Active4 beds 2 baths1,501 sq. ft.3361 P Avenue, Plano, TX 75074
MLS# 21118097Listed by: DENNIS TUTTLE REAL ESTATE TEAM - New
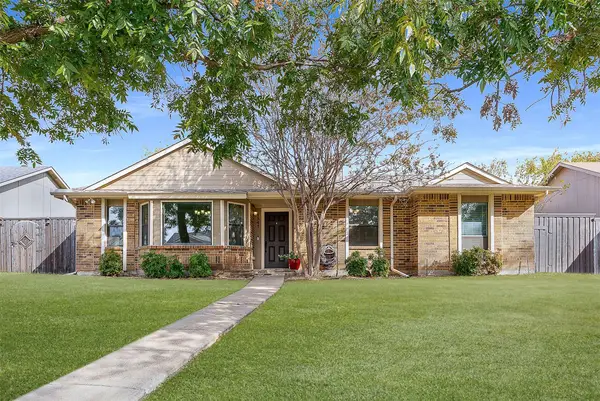 $419,000Active3 beds 2 baths1,811 sq. ft.
$419,000Active3 beds 2 baths1,811 sq. ft.1341 Kesser Drive, Plano, TX 75025
MLS# 21100478Listed by: TAYLOR REALTY ASSOCIATES - DFW - Open Sun, 1 to 3pmNew
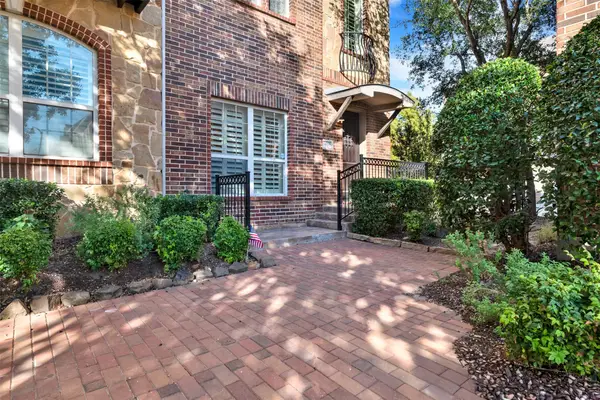 $542,577Active3 beds 4 baths2,046 sq. ft.
$542,577Active3 beds 4 baths2,046 sq. ft.7937 Osborn Parkway, Plano, TX 75024
MLS# 21109781Listed by: KELLER WILLIAMS LEGACY - New
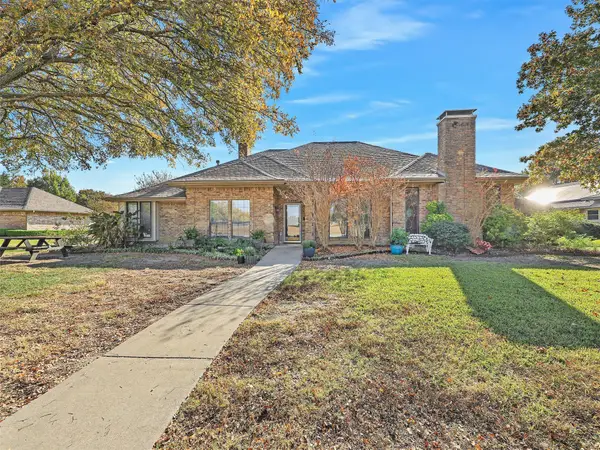 $489,000Active4 beds 3 baths2,653 sq. ft.
$489,000Active4 beds 3 baths2,653 sq. ft.3824 Merriman Drive, Plano, TX 75074
MLS# 21114867Listed by: KELLER WILLIAMS LEGACY - New
 $649,000Active4 beds 3 baths2,875 sq. ft.
$649,000Active4 beds 3 baths2,875 sq. ft.2804 Royal Troon Drive, Plano, TX 75025
MLS# 21092891Listed by: EBBY HALLIDAY, REALTORS
