3817 Elgin Drive, Plano, TX 75025
Local realty services provided by:Better Homes and Gardens Real Estate Lindsey Realty
Listed by: kim kurak972-965-9098
Office: sevenhaus realty
MLS#:20994698
Source:GDAR
Price summary
- Price:$785,000
- Price per sq. ft.:$221.06
- Monthly HOA dues:$50
About this home
Stunning and meticulously updated 5BR home with pool and oversized 2 car garage located in sought after Russell Creek. Zoned for top ranked Wyatt Elementary and Rice Middle School. This home offers the perfect blend of luxury, comfort and convenience. Airy & light open floorplan with lots of windows, plantation shutters & pretty views of the backyard oasis. Exudes pride of ownership and well maintained. Kitchen boasts granite countertops, abundant cabinets and a huge walk-in pantry. Family room has fireplace and built ins for added charm and functionality. Primary en-suite bedroom is privately situated in the back of the home and has separate vanities and 2 walk in closets. Upstairs has a versatile game room and 4 spacious bedrooms. Backyard is beautiful with lush landscaping, sparkling pool, electric gate and mature trees. Home comes equipped with a complete Ring Security System. Many updates including, New Roof 2023, New HVAC downstairs 2020, New HVAC upstairs 2019, New Nest and Honeywell Thermostats 2019, New Windows, Glass 2020 & 2022, New Electric Driveway Gate 2021, New Pool Motor 2021, New Pool Polaris 2021, New Pool Speakers 2022, New Hot Water Heaters 2018, Painting Exterior and Interior 2020 and Front Walkway Replaced 2020. Community amenities include 2 community pools, tennis courts, basketball court and newly updated playground.
Contact an agent
Home facts
- Year built:1996
- Listing ID #:20994698
- Added:135 day(s) ago
- Updated:November 22, 2025 at 12:41 PM
Rooms and interior
- Bedrooms:5
- Total bathrooms:4
- Full bathrooms:3
- Half bathrooms:1
- Living area:3,551 sq. ft.
Heating and cooling
- Cooling:Central Air, Electric
- Heating:Central, Natural Gas
Structure and exterior
- Roof:Composition
- Year built:1996
- Building area:3,551 sq. ft.
- Lot area:0.17 Acres
Schools
- High school:Jasper
- Middle school:Rice
- Elementary school:Wyatt
Finances and disclosures
- Price:$785,000
- Price per sq. ft.:$221.06
- Tax amount:$9,936
New listings near 3817 Elgin Drive
- New
 $315,000Active3 beds 2 baths1,504 sq. ft.
$315,000Active3 beds 2 baths1,504 sq. ft.4017 Angelina Drive, Plano, TX 75074
MLS# 21083421Listed by: RJ WILLIAMS & COMPANY RE - New
 $430,000Active4 beds 3 baths2,347 sq. ft.
$430,000Active4 beds 3 baths2,347 sq. ft.2600 Kimberly Lane, Plano, TX 75075
MLS# 21118770Listed by: STARPRO REALTY INC. - New
 $750,000Active4 beds 3 baths3,670 sq. ft.
$750,000Active4 beds 3 baths3,670 sq. ft.4501 Briar Hollow Drive, Plano, TX 75093
MLS# 21118751Listed by: RE/MAX FOUR CORNERS 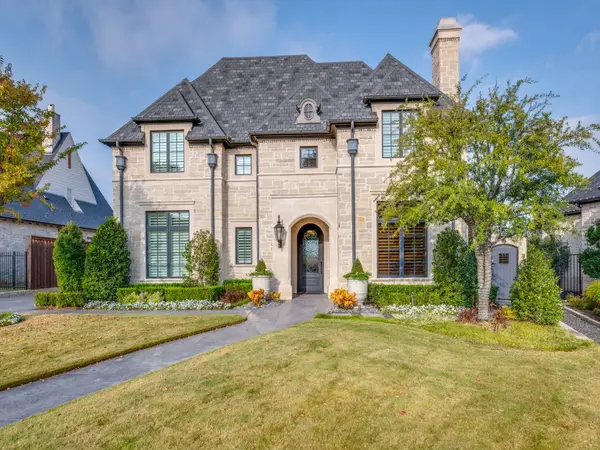 $2,895,000Pending3 beds 4 baths4,236 sq. ft.
$2,895,000Pending3 beds 4 baths4,236 sq. ft.6817 Pourchot Place, Plano, TX 75024
MLS# 21117906Listed by: COMPASS RE TEXAS, LLC- Open Sat, 1 to 3pmNew
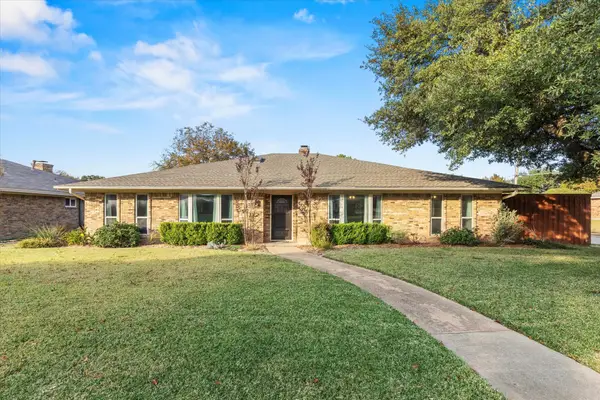 $565,000Active4 beds 3 baths2,741 sq. ft.
$565,000Active4 beds 3 baths2,741 sq. ft.2401 Bluffton Drive, Plano, TX 75075
MLS# 21118093Listed by: MISSION TO CLOSE - New
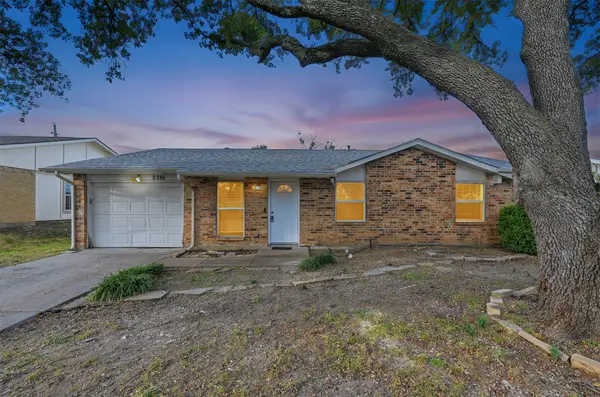 $265,000Active4 beds 2 baths1,501 sq. ft.
$265,000Active4 beds 2 baths1,501 sq. ft.3361 P Avenue, Plano, TX 75074
MLS# 21118097Listed by: DENNIS TUTTLE REAL ESTATE TEAM - New
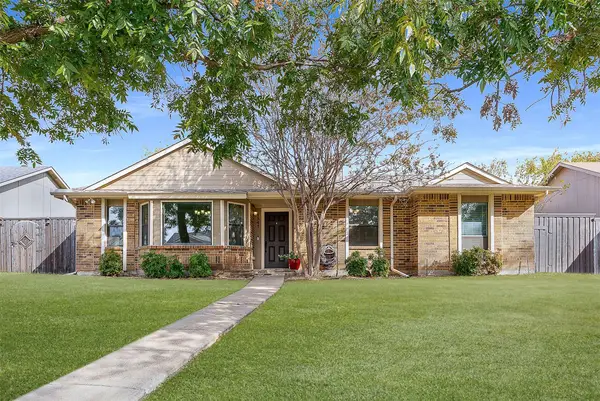 $419,000Active3 beds 2 baths1,811 sq. ft.
$419,000Active3 beds 2 baths1,811 sq. ft.1341 Kesser Drive, Plano, TX 75025
MLS# 21100478Listed by: TAYLOR REALTY ASSOCIATES - DFW - Open Sun, 1 to 3pmNew
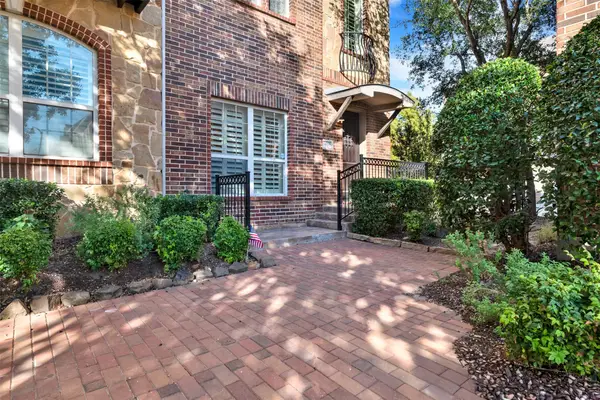 $542,577Active3 beds 4 baths2,046 sq. ft.
$542,577Active3 beds 4 baths2,046 sq. ft.7937 Osborn Parkway, Plano, TX 75024
MLS# 21109781Listed by: KELLER WILLIAMS LEGACY - New
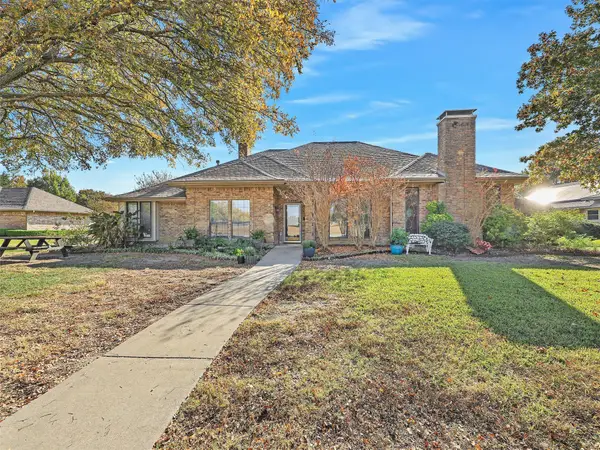 $489,000Active4 beds 3 baths2,653 sq. ft.
$489,000Active4 beds 3 baths2,653 sq. ft.3824 Merriman Drive, Plano, TX 75074
MLS# 21114867Listed by: KELLER WILLIAMS LEGACY - New
 $649,000Active4 beds 3 baths2,875 sq. ft.
$649,000Active4 beds 3 baths2,875 sq. ft.2804 Royal Troon Drive, Plano, TX 75025
MLS# 21092891Listed by: EBBY HALLIDAY, REALTORS
