6801 Corporate Drive #B15, Plano, TX 75024
Local realty services provided by:Better Homes and Gardens Real Estate Rhodes Realty
Listed by: lynn urban214-226-1780
Office: lynn urban
MLS#:20964674
Source:GDAR
Price summary
- Price:$1,299,000
- Price per sq. ft.:$529.77
- Monthly HOA dues:$1,691
About this home
BRAND NEW, NEVER LIVED IN !! Designed by the highly respected Dallas architect, Lloyd Lumpkins, the Sur le Lac condominiums are located within the gated community of prestigious Normandy Estates. Sur le Lac (On the Lake) condominiums and are available for move-in now!. The perfect high end and luxurious lock and leave condos! Only two stories high, your flat will either be on the first floor or the penthouse! Underground parking with two specified parking spaces for each condo and a 10 x 5 storage unit. An abundance of natural light with a high-end finish out featuring Sub-Zero and Wolf. An Amenity Center sporting a swimming pool, spa, a workout room as well as a putting green! Within minutes of Legacy Wet and the Shops of Legacy as well as close access t0 the DNT and 121. Call and let's discuss the possibilities!
Contact an agent
Home facts
- Year built:2024
- Listing ID #:20964674
- Added:165 day(s) ago
- Updated:November 22, 2025 at 12:41 PM
Rooms and interior
- Bedrooms:2
- Total bathrooms:3
- Full bathrooms:2
- Half bathrooms:1
- Living area:2,452 sq. ft.
Heating and cooling
- Cooling:Ceiling Fans, Central Air, Electric
- Heating:Central
Structure and exterior
- Roof:Composition
- Year built:2024
- Building area:2,452 sq. ft.
- Lot area:5.03 Acres
Schools
- High school:Shepton
- Middle school:Renner
- Elementary school:Barksdale
Finances and disclosures
- Price:$1,299,000
- Price per sq. ft.:$529.77
New listings near 6801 Corporate Drive #B15
- New
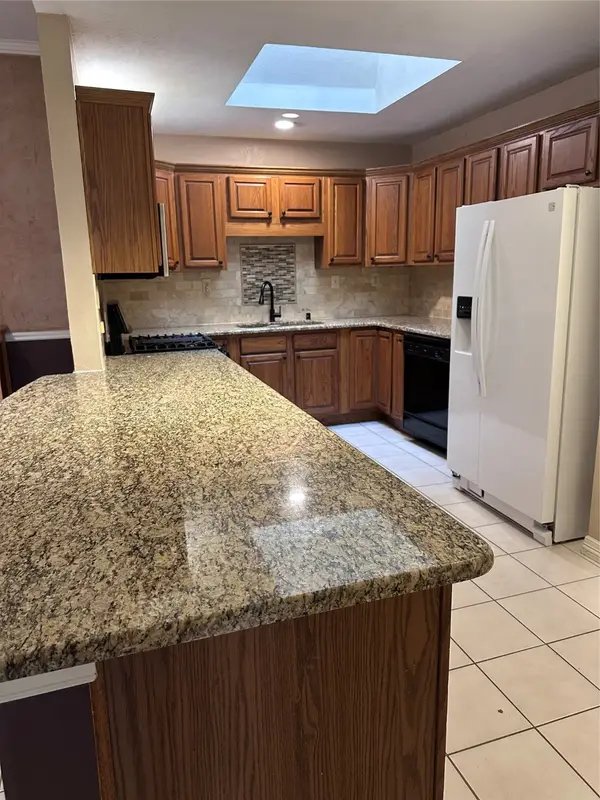 $375,000Active3 beds 2 baths1,504 sq. ft.
$375,000Active3 beds 2 baths1,504 sq. ft.4019 Angelina Drive, Plano, TX 75074
MLS# 21118293Listed by: RJ WILLIAMS & COMPANY RE - New
 $325,000Active3 beds 2 baths1,504 sq. ft.
$325,000Active3 beds 2 baths1,504 sq. ft.4017 Angelina Drive, Plano, TX 75074
MLS# 21083421Listed by: RJ WILLIAMS & COMPANY RE - New
 $430,000Active4 beds 3 baths2,347 sq. ft.
$430,000Active4 beds 3 baths2,347 sq. ft.2600 Kimberly Lane, Plano, TX 75075
MLS# 21118770Listed by: STARPRO REALTY INC. - New
 $750,000Active4 beds 3 baths3,670 sq. ft.
$750,000Active4 beds 3 baths3,670 sq. ft.4501 Briar Hollow Drive, Plano, TX 75093
MLS# 21118751Listed by: RE/MAX FOUR CORNERS 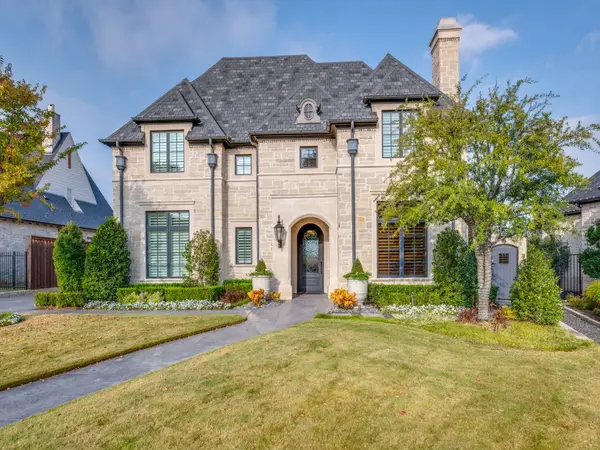 $2,895,000Pending3 beds 4 baths4,236 sq. ft.
$2,895,000Pending3 beds 4 baths4,236 sq. ft.6817 Pourchot Place, Plano, TX 75024
MLS# 21117906Listed by: COMPASS RE TEXAS, LLC- Open Sat, 1 to 3pmNew
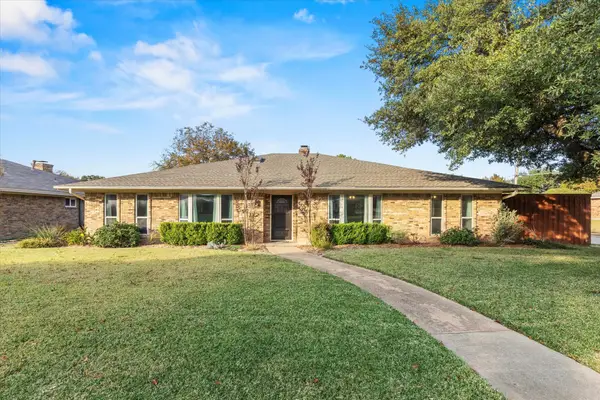 $565,000Active4 beds 3 baths2,741 sq. ft.
$565,000Active4 beds 3 baths2,741 sq. ft.2401 Bluffton Drive, Plano, TX 75075
MLS# 21118093Listed by: MISSION TO CLOSE - New
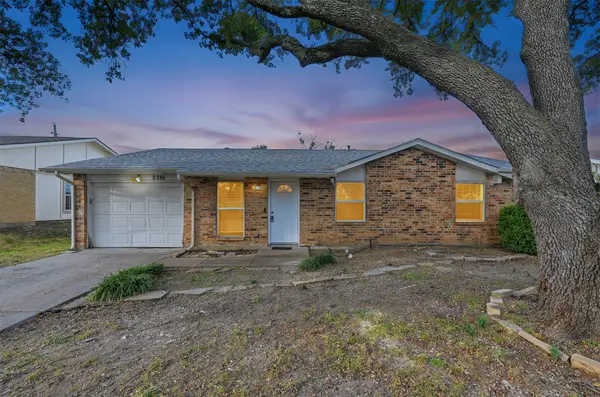 $265,000Active4 beds 2 baths1,501 sq. ft.
$265,000Active4 beds 2 baths1,501 sq. ft.3361 P Avenue, Plano, TX 75074
MLS# 21118097Listed by: DENNIS TUTTLE REAL ESTATE TEAM - New
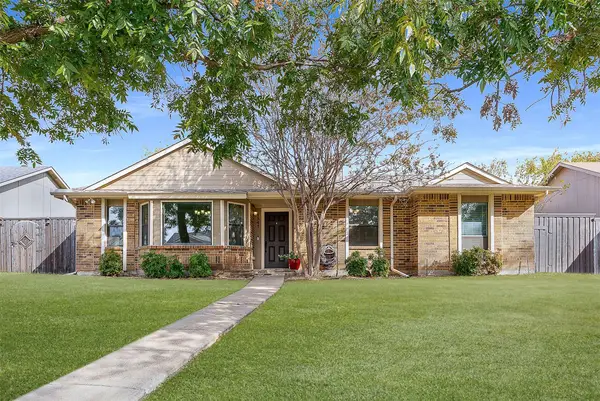 $419,000Active3 beds 2 baths1,811 sq. ft.
$419,000Active3 beds 2 baths1,811 sq. ft.1341 Kesser Drive, Plano, TX 75025
MLS# 21100478Listed by: TAYLOR REALTY ASSOCIATES - DFW - Open Sun, 1 to 3pmNew
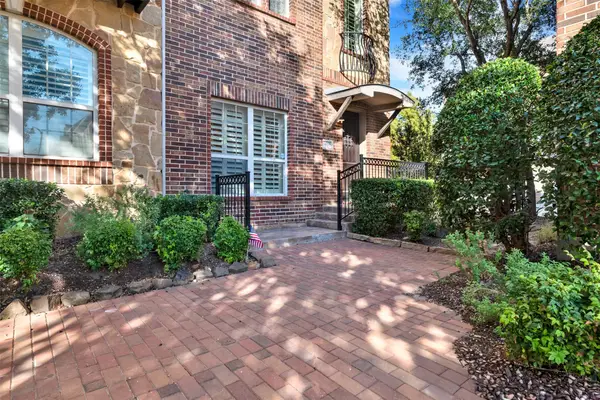 $542,577Active3 beds 4 baths2,046 sq. ft.
$542,577Active3 beds 4 baths2,046 sq. ft.7937 Osborn Parkway, Plano, TX 75024
MLS# 21109781Listed by: KELLER WILLIAMS LEGACY - New
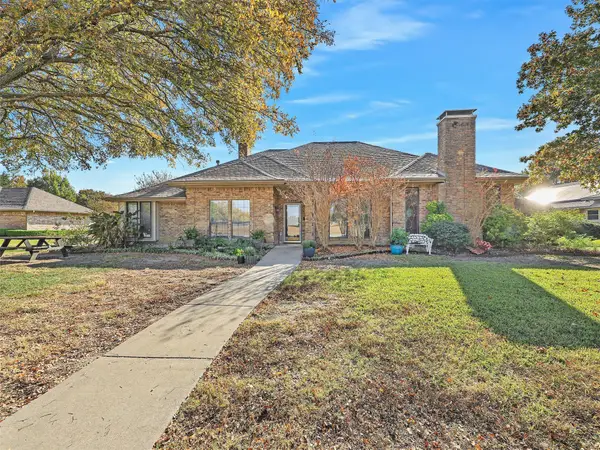 $489,000Active4 beds 3 baths2,653 sq. ft.
$489,000Active4 beds 3 baths2,653 sq. ft.3824 Merriman Drive, Plano, TX 75074
MLS# 21114867Listed by: KELLER WILLIAMS LEGACY
