8428 Quinton Point Drive, Plano, TX 75025
Local realty services provided by:Better Homes and Gardens Real Estate Senter, REALTORS(R)
Listed by: steve hendry214-908-9188
Office: steve hendry homes realty
MLS#:21007689
Source:GDAR
Price summary
- Price:$610,990
- Price per sq. ft.:$194.21
- Monthly HOA dues:$46.17
About this home
This is IT! Welcome to this beautifully maintained, One-Owner home in one of Plano’s most sought-after neighborhoods! NEW PRICE ALERT! REDUCED OVER $64,000.00.....Now Offered at $610,990. Backing to a Lush Greenbelt, just walk down the block to Andrews Elementary!, This home offers privacy, serenity, and wide-open living-space.
Highlights Include: 3 spacious living areas + versatile upstairs FLEX space; this spacious room could be used as bedroom, guest room, craft room, game room, workout room or more! Expansive Primary Suite with sitting area & greenbelt views. Kitchen is open to breakfast room and family living, there is also a wall of windows viewing out to Greenbelt. New Roof & Gutters (Aug 2025). Lifetime transferrable Foundation Warranty, New Water Heater installed November 2025, and much more! Rare 3-car garage. Walkable, family-friendly neighborhood with top-rated schools
Enjoy easy access to parks, shopping, dining, and major roads—this home truly blends comfort, location, and lifestyle.
Contact an agent
Home facts
- Year built:1999
- Listing ID #:21007689
- Added:122 day(s) ago
- Updated:November 22, 2025 at 12:41 PM
Rooms and interior
- Bedrooms:4
- Total bathrooms:4
- Full bathrooms:3
- Half bathrooms:1
- Living area:3,146 sq. ft.
Heating and cooling
- Cooling:Ceiling Fans, Central Air, Electric
- Heating:Central, Natural Gas
Structure and exterior
- Roof:Composition
- Year built:1999
- Building area:3,146 sq. ft.
- Lot area:0.24 Acres
Schools
- Middle school:Rice
- Elementary school:Andrews
Finances and disclosures
- Price:$610,990
- Price per sq. ft.:$194.21
- Tax amount:$9,841
New listings near 8428 Quinton Point Drive
- New
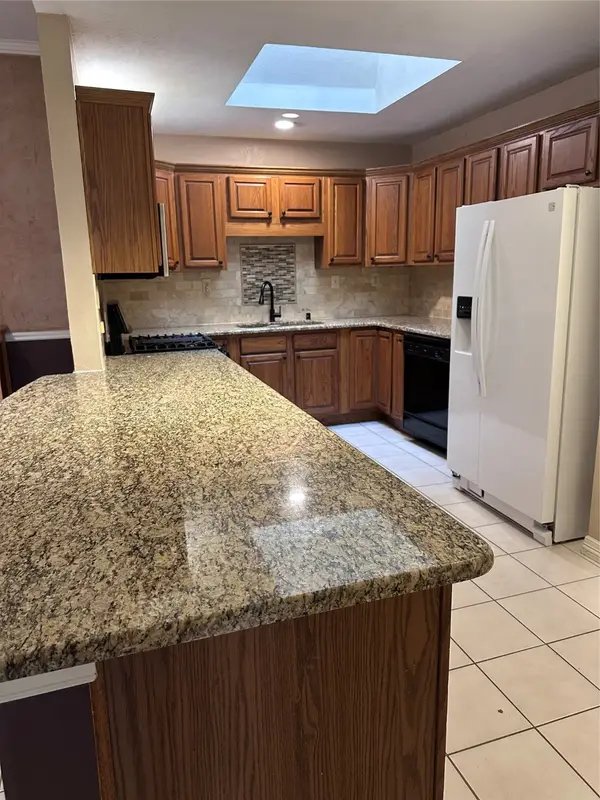 $375,000Active3 beds 2 baths1,504 sq. ft.
$375,000Active3 beds 2 baths1,504 sq. ft.4019 Angelina Drive, Plano, TX 75074
MLS# 21118293Listed by: RJ WILLIAMS & COMPANY RE - New
 $325,000Active3 beds 2 baths1,504 sq. ft.
$325,000Active3 beds 2 baths1,504 sq. ft.4017 Angelina Drive, Plano, TX 75074
MLS# 21083421Listed by: RJ WILLIAMS & COMPANY RE - New
 $430,000Active4 beds 3 baths2,347 sq. ft.
$430,000Active4 beds 3 baths2,347 sq. ft.2600 Kimberly Lane, Plano, TX 75075
MLS# 21118770Listed by: STARPRO REALTY INC. - New
 $750,000Active4 beds 3 baths3,670 sq. ft.
$750,000Active4 beds 3 baths3,670 sq. ft.4501 Briar Hollow Drive, Plano, TX 75093
MLS# 21118751Listed by: RE/MAX FOUR CORNERS 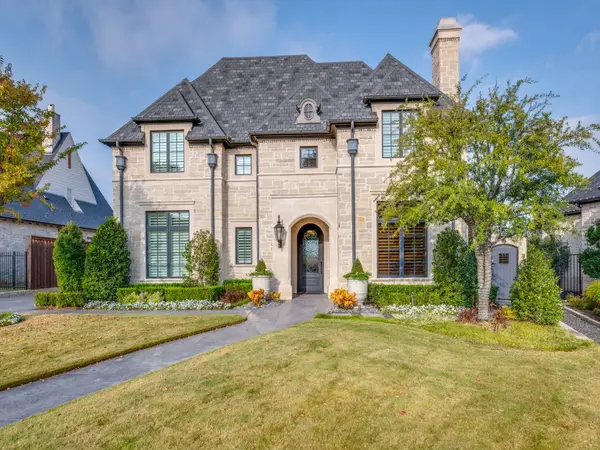 $2,895,000Pending3 beds 4 baths4,236 sq. ft.
$2,895,000Pending3 beds 4 baths4,236 sq. ft.6817 Pourchot Place, Plano, TX 75024
MLS# 21117906Listed by: COMPASS RE TEXAS, LLC- Open Sat, 1 to 3pmNew
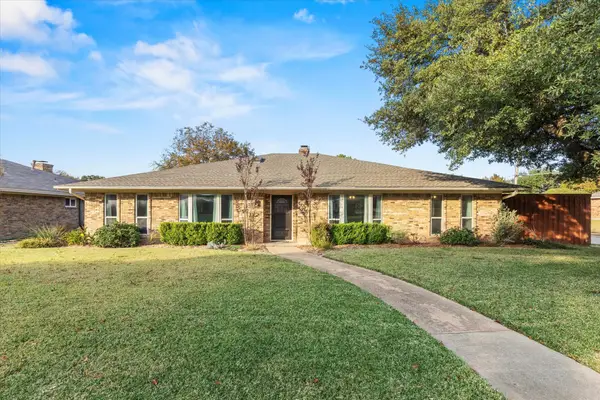 $565,000Active4 beds 3 baths2,741 sq. ft.
$565,000Active4 beds 3 baths2,741 sq. ft.2401 Bluffton Drive, Plano, TX 75075
MLS# 21118093Listed by: MISSION TO CLOSE - New
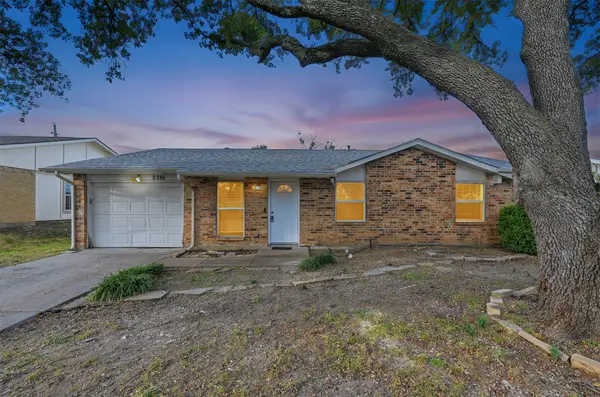 $265,000Active4 beds 2 baths1,501 sq. ft.
$265,000Active4 beds 2 baths1,501 sq. ft.3361 P Avenue, Plano, TX 75074
MLS# 21118097Listed by: DENNIS TUTTLE REAL ESTATE TEAM - New
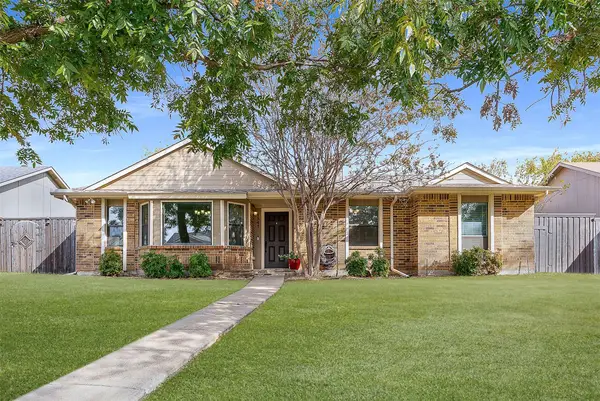 $419,000Active3 beds 2 baths1,811 sq. ft.
$419,000Active3 beds 2 baths1,811 sq. ft.1341 Kesser Drive, Plano, TX 75025
MLS# 21100478Listed by: TAYLOR REALTY ASSOCIATES - DFW - Open Sun, 1 to 3pmNew
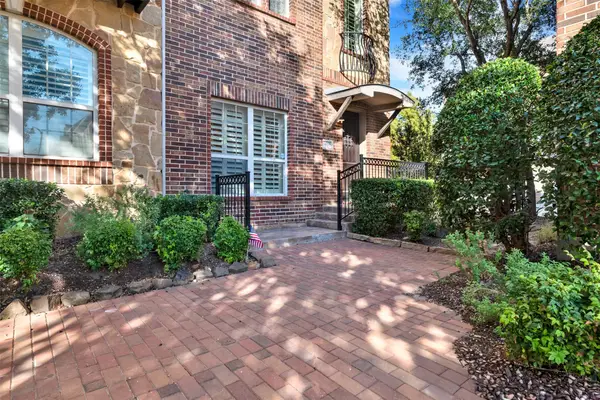 $542,577Active3 beds 4 baths2,046 sq. ft.
$542,577Active3 beds 4 baths2,046 sq. ft.7937 Osborn Parkway, Plano, TX 75024
MLS# 21109781Listed by: KELLER WILLIAMS LEGACY - New
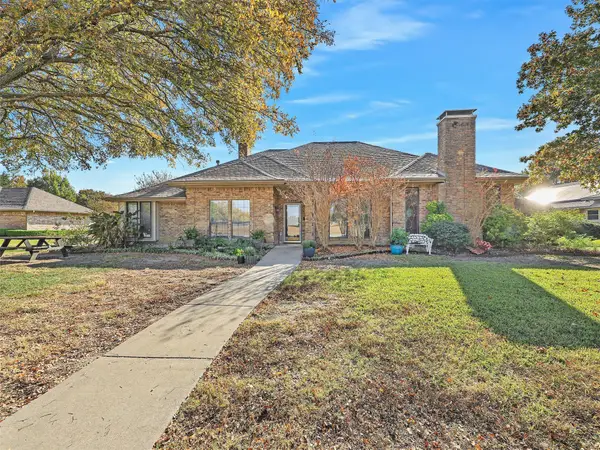 $489,000Active4 beds 3 baths2,653 sq. ft.
$489,000Active4 beds 3 baths2,653 sq. ft.3824 Merriman Drive, Plano, TX 75074
MLS# 21114867Listed by: KELLER WILLIAMS LEGACY
