223 Pebble Beach Drive, Trophy Club, TX 76262
Local realty services provided by:Better Homes and Gardens Real Estate Winans
Upcoming open houses
- Sat, Sep 2701:00 pm - 04:00 pm
- Sun, Sep 2801:00 pm - 04:00 pm
Listed by:debi chapman817-354-7653
Office:century 21 mike bowman, inc.
MLS#:21045595
Source:GDAR
Price summary
- Price:$500,000
- Price per sq. ft.:$236.52
About this home
Paradise in Trophy Club! DFW's original planned development. Wooded lot, cul-de-sac cove, beautifully maintained. Open spaces, natural light, quality wood laminate flooring. Northwest ISD. Parks, walking trails, golf course community. Between Dallas & Ft Worth. 14 minutes to DFW AIRPORT. 3 bedrooms, fireplace, backyard patio for outdoor living. Oversized owner's suite with backyard access for privacy. Jack & Jill style bathroom connects both bedrooms. Front bedroom can easily double as a home office. Cathedral style wooded ceiling, fresh paint. Oversized 2-car garage. The home is situated on a large lot, with a deck and mature trees out back. Ideally located just around the corner from Hutchins BBQ, HG Supply Co, Trophy Club Country Club nearby, Harmony Park with pickleball courts, ball fields, playground, and more! Come see why people love the Town of Trophy Club!
Contact an agent
Home facts
- Year built:1987
- Listing ID #:21045595
- Added:1 day(s) ago
- Updated:September 23, 2025 at 01:57 PM
Rooms and interior
- Bedrooms:3
- Total bathrooms:3
- Full bathrooms:2
- Half bathrooms:1
- Living area:2,114 sq. ft.
Heating and cooling
- Cooling:Ceiling Fans, Central Air, Electric
- Heating:Central, Electric
Structure and exterior
- Roof:Composition
- Year built:1987
- Building area:2,114 sq. ft.
- Lot area:0.24 Acres
Schools
- High school:Byron Nelson
- Middle school:Medlin
- Elementary school:Beck
Finances and disclosures
- Price:$500,000
- Price per sq. ft.:$236.52
- Tax amount:$8,905
New listings near 223 Pebble Beach Drive
- New
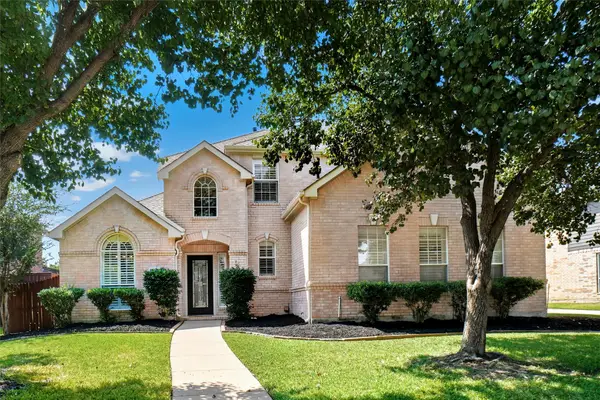 $850,000Active4 beds 4 baths3,566 sq. ft.
$850,000Active4 beds 4 baths3,566 sq. ft.41 Creekside Drive, Trophy Club, TX 76262
MLS# 21011878Listed by: C21 FINE HOMES JUDGE FITE - New
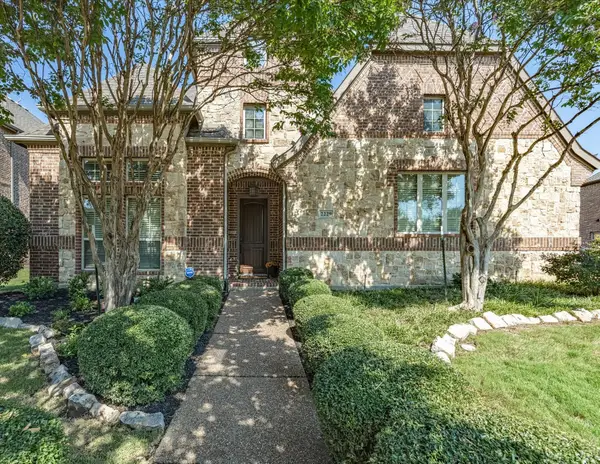 $1,089,898Active4 beds 4 baths4,369 sq. ft.
$1,089,898Active4 beds 4 baths4,369 sq. ft.2229 Alisa Lane, Trophy Club, TX 76262
MLS# 21064651Listed by: CENTURY 21 MIKE BOWMAN, INC. - New
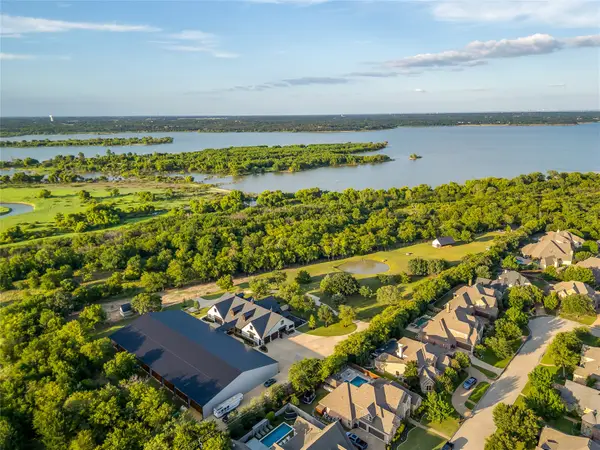 $6,750,000Active5.54 Acres
$6,750,000Active5.54 Acres5000 T Wking Road, Southlake, TX 76262
MLS# 21063907Listed by: THE ASHTON AGENCY - New
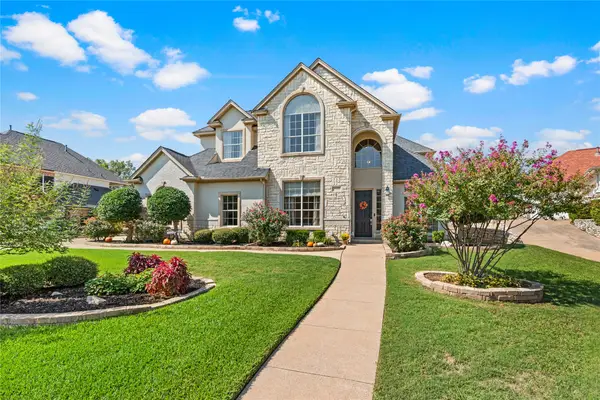 $975,000Active5 beds 3 baths3,343 sq. ft.
$975,000Active5 beds 3 baths3,343 sq. ft.19 Panorama Trail, Trophy Club, TX 76262
MLS# 21060307Listed by: EBBY HALLIDAY, REALTORS - New
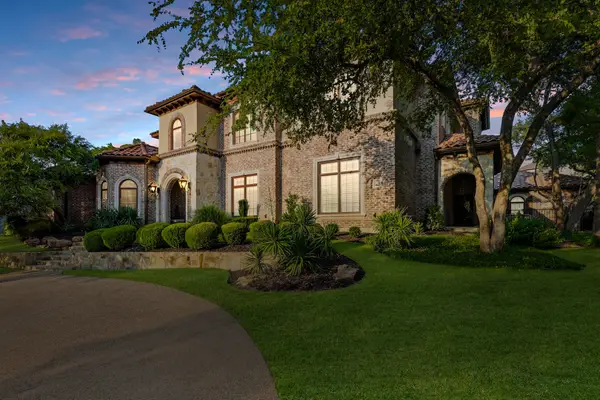 $2,200,000Active5 beds 6 baths5,883 sq. ft.
$2,200,000Active5 beds 6 baths5,883 sq. ft.406 Hogans Drive, Trophy Club, TX 76262
MLS# 21061631Listed by: REAL BROKER, LLC - New
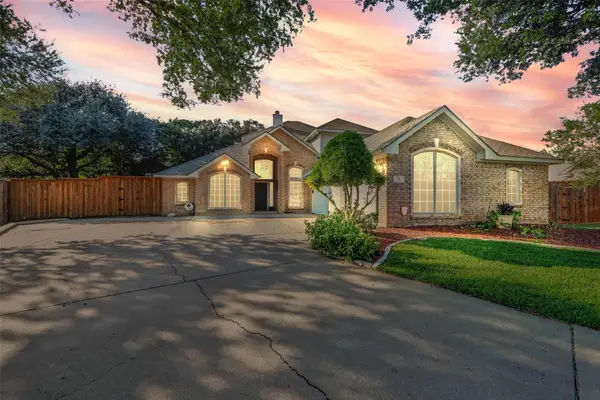 $750,000Active5 beds 3 baths2,869 sq. ft.
$750,000Active5 beds 3 baths2,869 sq. ft.5 Cimarron Court, Trophy Club, TX 76262
MLS# 21043645Listed by: KELLER WILLIAMS REALTY - New
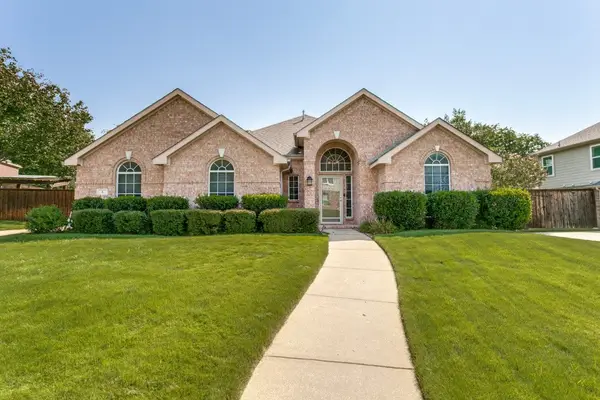 $534,900Active4 beds 2 baths2,005 sq. ft.
$534,900Active4 beds 2 baths2,005 sq. ft.6 Hideaway Court, Trophy Club, TX 76262
MLS# 21057844Listed by: BURT LADNER REAL ESTATE LLC - New
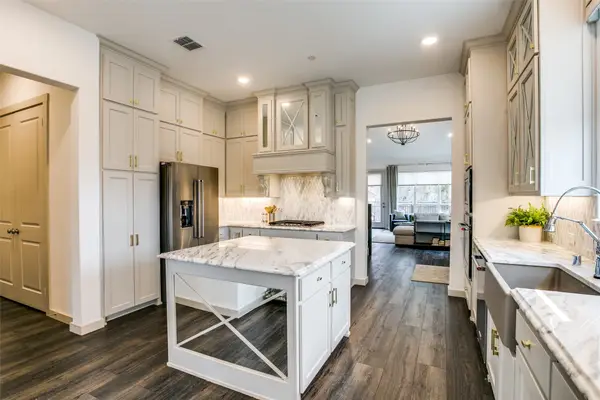 $599,000Active3 beds 3 baths2,316 sq. ft.
$599,000Active3 beds 3 baths2,316 sq. ft.100 Claire Drive, Trophy Club, TX 76262
MLS# 21058862Listed by: BRIGGS FREEMAN SOTHEBYS INTL - New
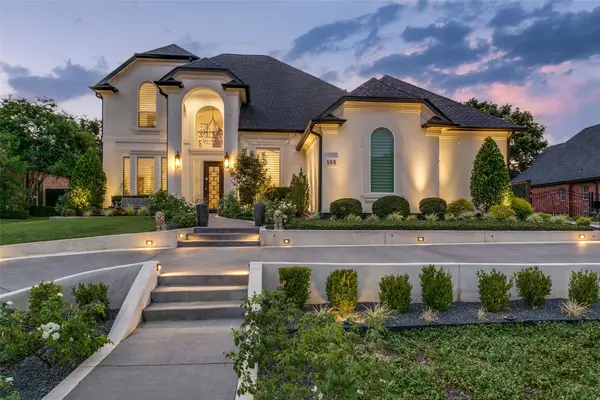 $1,189,000Active4 beds 4 baths3,413 sq. ft.
$1,189,000Active4 beds 4 baths3,413 sq. ft.103 Skyline Drive, Trophy Club, TX 76262
MLS# 21032455Listed by: ALLIE BETH ALLMAN & ASSOCIATES
