10026 Forest View Street, Woodway, TX 76712
Local realty services provided by:Better Homes and Gardens Real Estate Senter, REALTORS(R)
Listed by:kesleigh castle
Office:bentwood realty
MLS#:21053134
Source:GDAR
Price summary
- Price:$650,000
- Price per sq. ft.:$165.44
About this home
This home is a RARE Find! Located on a tree covered corner lot in the heart of Woodway, this 3900sf home is perfect for a growing family. The large bedrooms and 3 tremendous living areas create a space to gather for years to come. The downstairs primary bedroom is large and features the perfect bathroom and walk in closets. You'll find the kitchen in the center of the home with a breakfast area that looks out to the lovely backyard. Need more dining space? No worries! The large formal dining area is perfect for all the holidays you will celebrate in this home. This house is one you need to see to understand all it offers.... large jack and jill bath between bedrooms, all bedrooms with large closets, SO MUCH STORAGE (dont miss the walk in attic space), huge living areas, a mud area, and walking distance to Poage Park. South Bosque Elem, River Valley Middle, Midway High School. Windows and Roof Replaced 2017, New Electrical Breaker Boxes 2024, Downstairs AC Unit Replaced 2024, Upstairs Bathroom Remodel 2022.
Contact an agent
Home facts
- Year built:1984
- Listing ID #:21053134
- Added:25 day(s) ago
- Updated:October 02, 2025 at 11:50 AM
Rooms and interior
- Bedrooms:4
- Total bathrooms:3
- Full bathrooms:2
- Half bathrooms:1
- Living area:3,929 sq. ft.
Heating and cooling
- Cooling:Central Air, Electric
- Heating:Central, Electric
Structure and exterior
- Roof:Composition
- Year built:1984
- Building area:3,929 sq. ft.
- Lot area:0.28 Acres
Schools
- High school:Midway
- Middle school:River Valley
- Elementary school:South Bosque
Finances and disclosures
- Price:$650,000
- Price per sq. ft.:$165.44
- Tax amount:$8,974
New listings near 10026 Forest View Street
- New
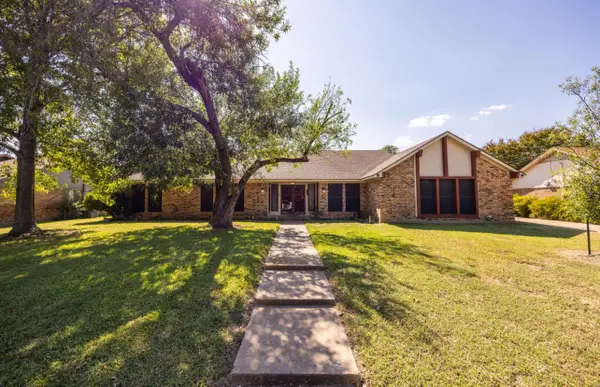 $430,000Active4 beds 3 baths2,623 sq. ft.
$430,000Active4 beds 3 baths2,623 sq. ft.640 Ivy Ann Drive, Woodway, TX 76712
MLS# 21072538Listed by: TEXAS PREMIER REALTY - New
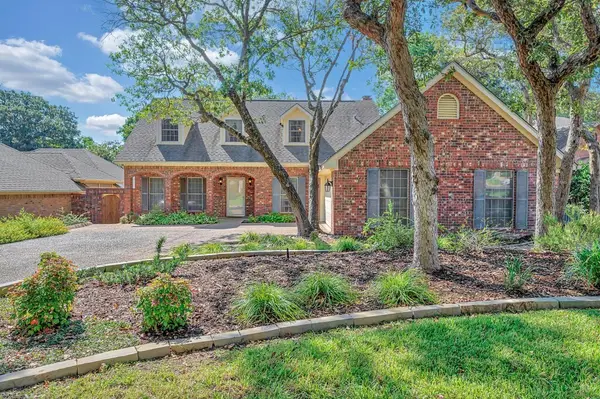 $434,900Active3 beds 3 baths2,575 sq. ft.
$434,900Active3 beds 3 baths2,575 sq. ft.98 Sugar Creek Place, Woodway, TX 76712
MLS# 21064877Listed by: KELLY, REALTORS - New
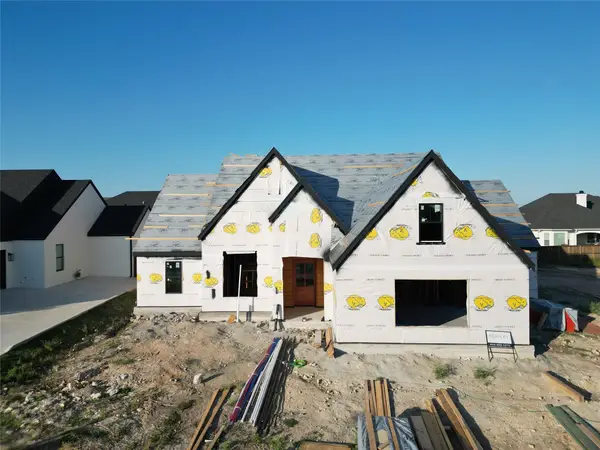 $914,328Active5 beds 4 baths3,672 sq. ft.
$914,328Active5 beds 4 baths3,672 sq. ft.11010 Kings Canyon, Woodway, TX 76712
MLS# 21072180Listed by: WHITE LABEL REALTY - New
 $798,000Active3 beds 4 baths3,014 sq. ft.
$798,000Active3 beds 4 baths3,014 sq. ft.13052 Rainier Drive, Woodway, TX 76712
MLS# 21071310Listed by: TEXAS LUXURY AND LAND - New
 $649,900Active5 beds 3 baths2,880 sq. ft.
$649,900Active5 beds 3 baths2,880 sq. ft.12014 Kenai Circle, Woodway, TX 76712
MLS# 21062360Listed by: AXIO REAL ESTATE LLC  $69,950Pending0.36 Acres
$69,950Pending0.36 Acres13854 Harbor Drive, Woodway, TX 76712
MLS# 21071200Listed by: TWIN BENDS, LLC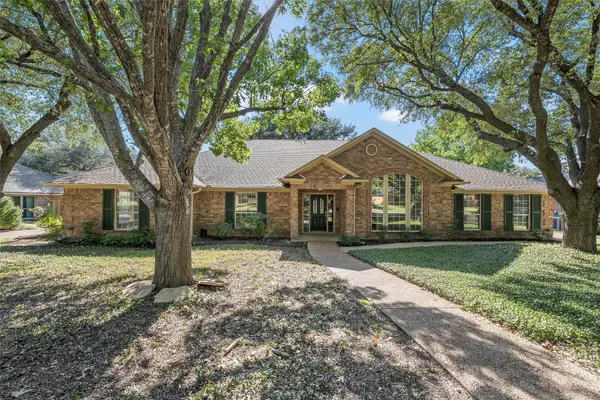 $389,900Pending4 beds 3 baths2,712 sq. ft.
$389,900Pending4 beds 3 baths2,712 sq. ft.9403 Wildflower Drive, Woodway, TX 76712
MLS# 21069845Listed by: TURNER BROTHERS REAL ESTATE, LLC- New
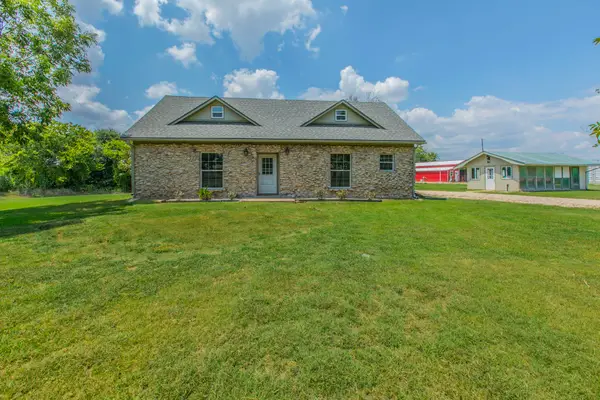 $525,000Active4 beds 3 baths2,920 sq. ft.
$525,000Active4 beds 3 baths2,920 sq. ft.768 Elmwood Drive, Woodway, TX 76712
MLS# 21067774Listed by: CENTURY 21 JUDGE FITE COMPANY - New
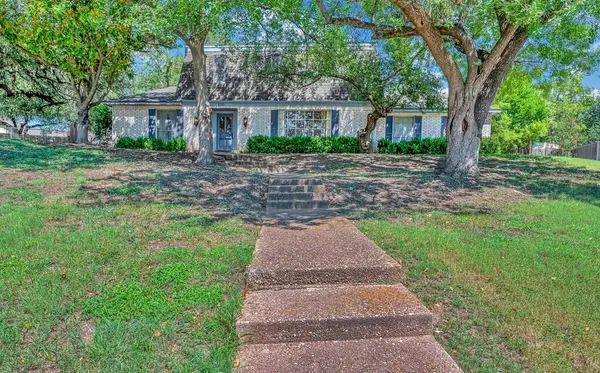 $299,900Active5 beds 3 baths2,435 sq. ft.
$299,900Active5 beds 3 baths2,435 sq. ft.1133 Forest Grove Drive, Woodway, TX 76712
MLS# 21051287Listed by: KELLY, REALTORS  $525,000Active5 beds 3 baths2,400 sq. ft.
$525,000Active5 beds 3 baths2,400 sq. ft.306 Randy Drive, Woodway, TX 76712
MLS# 21065913Listed by: BENTWOOD REALTY
