13006 Rainier Drive, Woodway, TX 76712
Local realty services provided by:Better Homes and Gardens Real Estate Rhodes Realty
Listed by:megan miller
Office:helms and miller, realtors
MLS#:228270
Source:GDAR
Price summary
- Price:$469,900
- Price per sq. ft.:$198.94
- Monthly HOA dues:$82.5
About this home
This classic construction has an open floor plan with great light, warm neutral tones inside, outside has contrasting light tan Lueder mixed stone & siding and a black charcoal colored roof, a great open kitchen with nice cabinet layout that flows into the main living and dining. Don't miss the laundry room coming in from the garage (loaded with plenty of cabinetry & a laundry sink). The isolated master bath offers a freestanding tub and tiled shower with large closet and dual vanities. Vinyl plank flooring in all living and one extra bedroom and hall bath makes for easy maintenance, the other bedrooms including the master have carpet, the master bath is tiled and the closet has carpet. Kitchen offers stainless appliances with natural gas used for the cooktop, fireplace, heat/hvac, and tankless water heater. The kitchen island has the farm style sink and additional cabinets on the barstool side. All led lighting throughout, back patio has cable/electric for a TV, timer for Christmas lights in garage, garage door opener, wiring for speakers in the living and back patio (speakers are not installed). Brushed nickel door knobs, chrome hardware and counters are one of or mix of (granite, quartz, or quartzite.) Tanglewood Estates is located in a convenient location to the Cotton Belt Trailway along with being just minutes from shopping centers and loads of eateries.
Contact an agent
Home facts
- Year built:2023
- Listing ID #:228270
- Added:197 day(s) ago
- Updated:October 03, 2025 at 07:11 AM
Rooms and interior
- Bedrooms:4
- Total bathrooms:2
- Full bathrooms:2
- Living area:2,362 sq. ft.
Heating and cooling
- Cooling:Central Air, Electric, Gas
- Heating:Central, Electric, Natural Gas
Structure and exterior
- Roof:Composition
- Year built:2023
- Building area:2,362 sq. ft.
- Lot area:0.15 Acres
Schools
- Elementary school:Chapel Park
Finances and disclosures
- Price:$469,900
- Price per sq. ft.:$198.94
- Tax amount:$7,300
New listings near 13006 Rainier Drive
- New
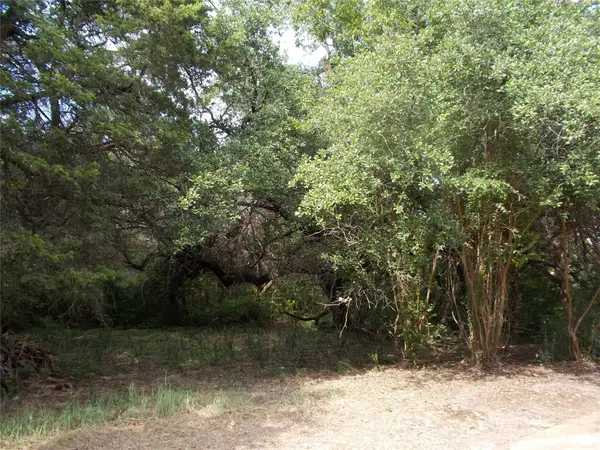 $160,000Active0.71 Acres
$160,000Active0.71 Acres355 Rainbow Drive, Woodway, TX 76712
MLS# 21073945Listed by: PROPERTIES PLUS - New
 $365,000Active3 beds 2 baths1,755 sq. ft.
$365,000Active3 beds 2 baths1,755 sq. ft.221 Lazy Acres Drive, Woodway, TX 76712
MLS# 21074014Listed by: KELLER WILLIAMS REALTY, WACO - New
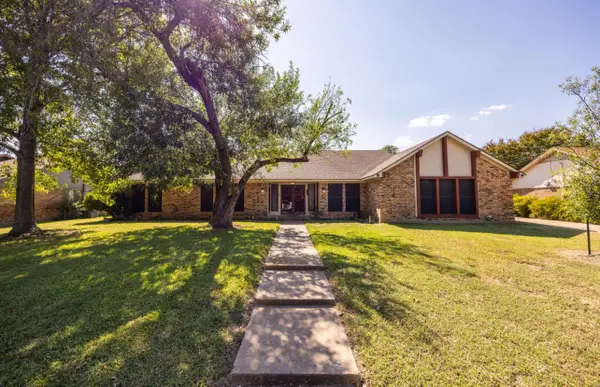 $430,000Active4 beds 3 baths2,623 sq. ft.
$430,000Active4 beds 3 baths2,623 sq. ft.640 Ivy Ann Drive, Woodway, TX 76712
MLS# 21072538Listed by: TEXAS PREMIER REALTY - New
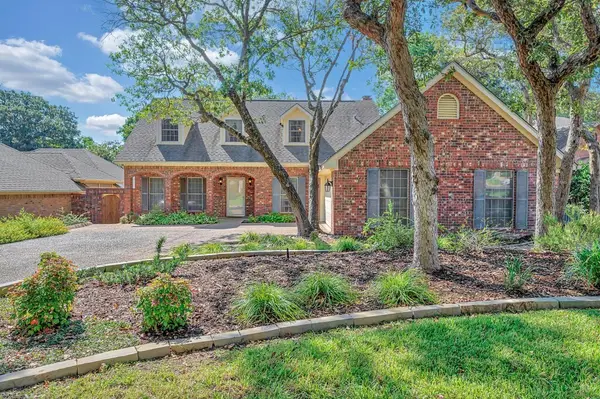 $434,900Active3 beds 3 baths2,575 sq. ft.
$434,900Active3 beds 3 baths2,575 sq. ft.98 Sugar Creek Place, Woodway, TX 76712
MLS# 21064877Listed by: KELLY, REALTORS - New
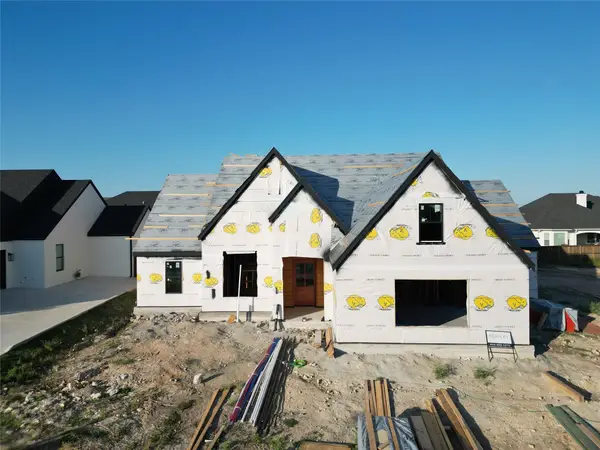 $914,328Active5 beds 4 baths3,672 sq. ft.
$914,328Active5 beds 4 baths3,672 sq. ft.11010 Kings Canyon, Woodway, TX 76712
MLS# 21072180Listed by: WHITE LABEL REALTY - New
 $798,000Active3 beds 4 baths3,014 sq. ft.
$798,000Active3 beds 4 baths3,014 sq. ft.13052 Rainier Drive, Woodway, TX 76712
MLS# 21071310Listed by: TEXAS LUXURY AND LAND - New
 $649,900Active5 beds 3 baths2,880 sq. ft.
$649,900Active5 beds 3 baths2,880 sq. ft.12014 Kenai Circle, Woodway, TX 76712
MLS# 21062360Listed by: AXIO REAL ESTATE LLC  $69,950Pending0.36 Acres
$69,950Pending0.36 Acres13854 Harbor Drive, Woodway, TX 76712
MLS# 21071200Listed by: TWIN BENDS, LLC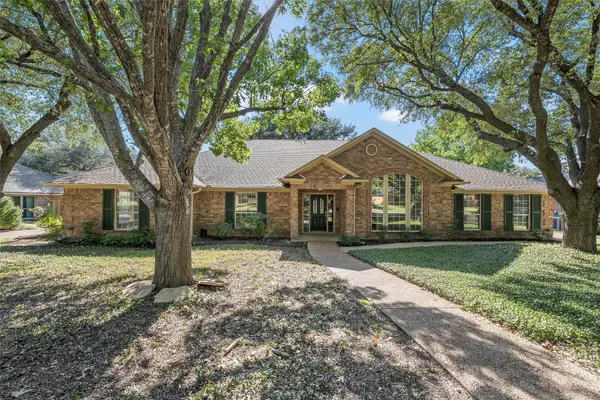 $389,900Pending4 beds 3 baths2,712 sq. ft.
$389,900Pending4 beds 3 baths2,712 sq. ft.9403 Wildflower Drive, Woodway, TX 76712
MLS# 21069845Listed by: TURNER BROTHERS REAL ESTATE, LLC- New
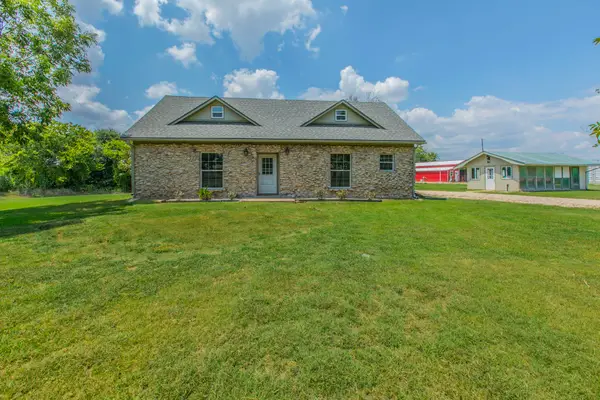 $525,000Active4 beds 3 baths2,920 sq. ft.
$525,000Active4 beds 3 baths2,920 sq. ft.768 Elmwood Drive, Woodway, TX 76712
MLS# 21067774Listed by: CENTURY 21 JUDGE FITE COMPANY
