311 Sharron Drive, Woodway, TX 76712
Local realty services provided by:Better Homes and Gardens Real Estate Senter, REALTORS(R)
Listed by:natalie johnson
Office:camille johnson
MLS#:21057777
Source:GDAR
Price summary
- Price:$269,900
- Price per sq. ft.:$182.98
About this home
Perfectly located just one block from Woodway Elementary, this 3-bedroom, 2-bath home offers a lifestyle of convenience and natural beauty. The sellers chose this home for its unbeatable location, where their four children could easily walk to and from one of Central Texas’ top elementary schools.
Step inside and you’ll be greeted by original hardwood flooring, a cozy living room with a classic fireplace, and a built-in desk and bookshelves—perfect for working or studying from home. The kitchen features ample storage and a functional layout that connects seamlessly to the open dining area.
The backyard is a true showstopper—a private, wooded escape with mature trees, a meandering ravine, and a spacious deck ideal for morning coffee or evening gatherings. Imagine kids playing, pets exploring, and friends gathering in this serene outdoor oasis.
With 1,475 square feet of comfortable living space, this home blends timeless charm with the warmth of a beloved family property. A perfect location- close to grocery stores, shopping and restaurants, with easy access to Highway 84! Don’t miss the chance to make this well-loved Woodway home your own!
Contact an agent
Home facts
- Year built:1960
- Listing ID #:21057777
- Added:19 day(s) ago
- Updated:October 03, 2025 at 07:27 AM
Rooms and interior
- Bedrooms:3
- Total bathrooms:2
- Full bathrooms:2
- Living area:1,475 sq. ft.
Heating and cooling
- Cooling:Central Air, Electric
- Heating:Central, Natural Gas
Structure and exterior
- Roof:Composition
- Year built:1960
- Building area:1,475 sq. ft.
- Lot area:0.37 Acres
Schools
- High school:Midway
- Middle school:River Valley
- Elementary school:Woodway
Finances and disclosures
- Price:$269,900
- Price per sq. ft.:$182.98
- Tax amount:$3,757
New listings near 311 Sharron Drive
- New
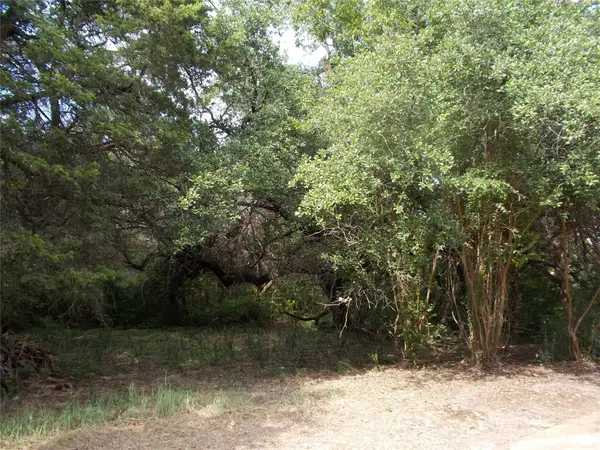 $160,000Active0.71 Acres
$160,000Active0.71 Acres355 Rainbow Drive, Woodway, TX 76712
MLS# 21073945Listed by: PROPERTIES PLUS - New
 $365,000Active3 beds 2 baths1,755 sq. ft.
$365,000Active3 beds 2 baths1,755 sq. ft.221 Lazy Acres Drive, Woodway, TX 76712
MLS# 21074014Listed by: KELLER WILLIAMS REALTY, WACO - New
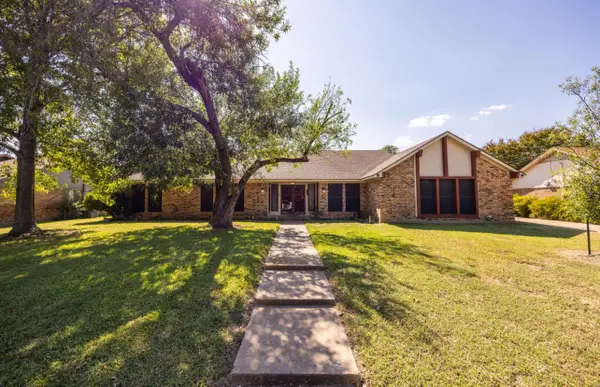 $430,000Active4 beds 3 baths2,623 sq. ft.
$430,000Active4 beds 3 baths2,623 sq. ft.640 Ivy Ann Drive, Woodway, TX 76712
MLS# 21072538Listed by: TEXAS PREMIER REALTY - New
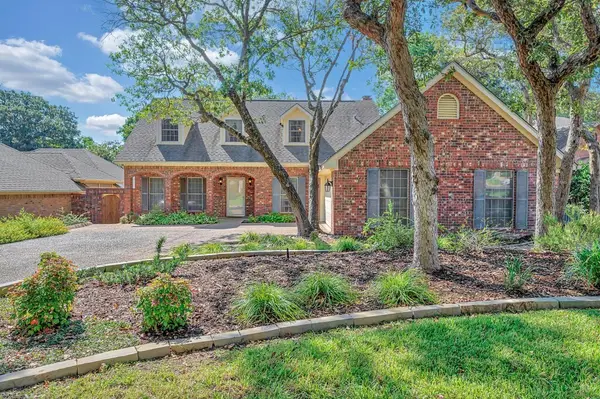 $434,900Active3 beds 3 baths2,575 sq. ft.
$434,900Active3 beds 3 baths2,575 sq. ft.98 Sugar Creek Place, Woodway, TX 76712
MLS# 21064877Listed by: KELLY, REALTORS - New
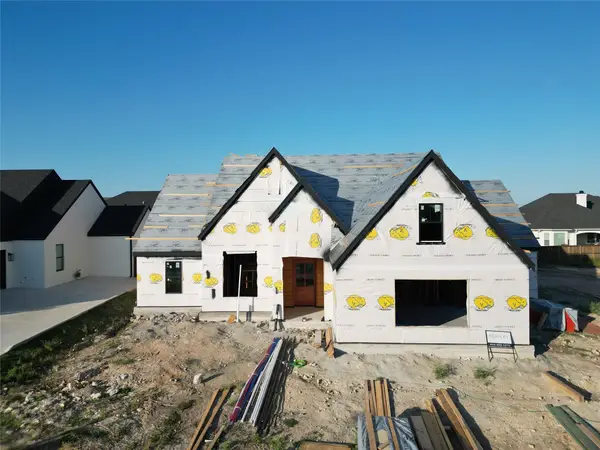 $914,328Active5 beds 4 baths3,672 sq. ft.
$914,328Active5 beds 4 baths3,672 sq. ft.11010 Kings Canyon, Woodway, TX 76712
MLS# 21072180Listed by: WHITE LABEL REALTY - New
 $798,000Active3 beds 4 baths3,014 sq. ft.
$798,000Active3 beds 4 baths3,014 sq. ft.13052 Rainier Drive, Woodway, TX 76712
MLS# 21071310Listed by: TEXAS LUXURY AND LAND - New
 $649,900Active5 beds 3 baths2,880 sq. ft.
$649,900Active5 beds 3 baths2,880 sq. ft.12014 Kenai Circle, Woodway, TX 76712
MLS# 21062360Listed by: AXIO REAL ESTATE LLC  $69,950Pending0.36 Acres
$69,950Pending0.36 Acres13854 Harbor Drive, Woodway, TX 76712
MLS# 21071200Listed by: TWIN BENDS, LLC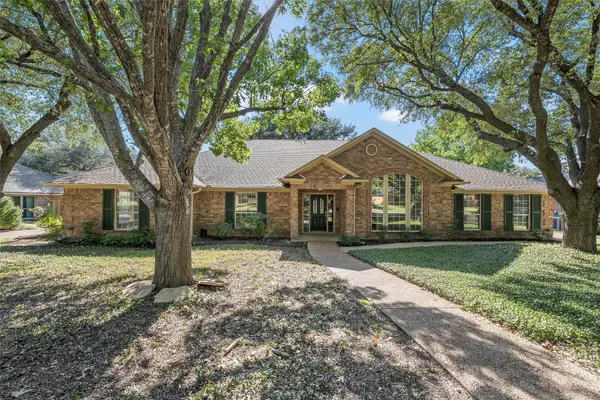 $389,900Pending4 beds 3 baths2,712 sq. ft.
$389,900Pending4 beds 3 baths2,712 sq. ft.9403 Wildflower Drive, Woodway, TX 76712
MLS# 21069845Listed by: TURNER BROTHERS REAL ESTATE, LLC- New
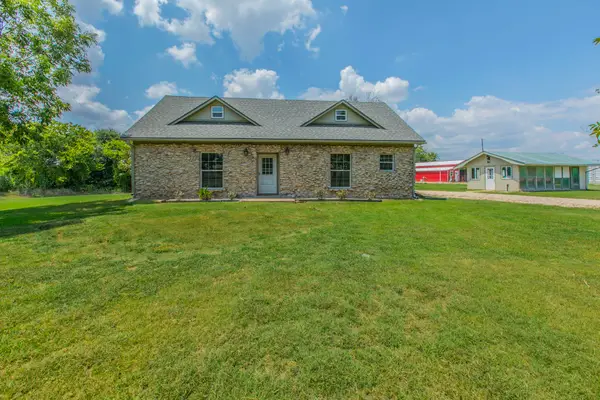 $525,000Active4 beds 3 baths2,920 sq. ft.
$525,000Active4 beds 3 baths2,920 sq. ft.768 Elmwood Drive, Woodway, TX 76712
MLS# 21067774Listed by: CENTURY 21 JUDGE FITE COMPANY
