407 Charleston Park, Woodway, TX 76712
Local realty services provided by:Better Homes and Gardens Real Estate Winans
Listed by:anel perales254-300-1134,254-300-1134
Office:eg realty
MLS#:20956988
Source:GDAR
Price summary
- Price:$369,900
- Price per sq. ft.:$207.34
- Monthly HOA dues:$100
About this home
Welcome to this stunning brand-new home in Woodway, TX! As soon as you enter the gates of this charming new community, you're greeted with style, comfort, and life! Whether you're looking for your first home or a cozy place to settle in, this small community offers the perfect blend of modern living and neighborly charm. Featuring high ceilings and an open floor plan, this home offers modern elegance with a gas fireplace & stove that can easily be turned into electric, tray ceilings in the master bedroom, and durable laminate floors throughout, and unique light fixtures all throughout the home. It also includes energy-efficient foam insulation, insulated garage walls, and additional storage space above the garage. The spacious two-car garage and HOA-covered grass mowing add extra convenience. The kitchen is a true showstopper with a skylight , marble backsplash , island with a farmhouse sink , and beautiful double cedar doors leading to the backyard. The luxurious master bath includes dual vanities, a walk-in shower, and a separate marble tub. Don’t miss your chance to own this thoughtfully designed home—style, comfort, and convenience all in one!
Contact an agent
Home facts
- Year built:2025
- Listing ID #:20956988
- Added:122 day(s) ago
- Updated:October 05, 2025 at 11:33 AM
Rooms and interior
- Bedrooms:3
- Total bathrooms:3
- Full bathrooms:2
- Half bathrooms:1
- Living area:1,784 sq. ft.
Heating and cooling
- Cooling:Ceiling Fans, Central Air, Electric
- Heating:Central, Electric, Fireplaces
Structure and exterior
- Roof:Composition
- Year built:2025
- Building area:1,784 sq. ft.
- Lot area:0.15 Acres
Schools
- High school:Waco
- Middle school:Tennyson
- Elementary school:Mountainview
Finances and disclosures
- Price:$369,900
- Price per sq. ft.:$207.34
- Tax amount:$2,477
New listings near 407 Charleston Park
- New
 $384,900Active4 beds 2 baths2,259 sq. ft.
$384,900Active4 beds 2 baths2,259 sq. ft.7517 Brentwood Circle, Woodway, TX 76712
MLS# 21074216Listed by: COLDWELL BANKER APEX, REALTORS - New
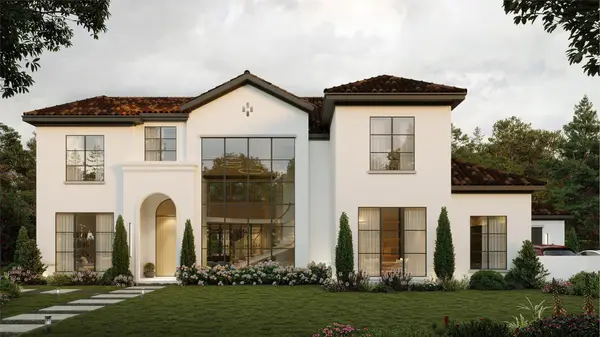 $1,174,300Active4 beds 4 baths3,695 sq. ft.
$1,174,300Active4 beds 4 baths3,695 sq. ft.64 Pinehurst Drive, Woodway, TX 76712
MLS# 21073313Listed by: KELLER WILLIAMS REALTY, WACO - New
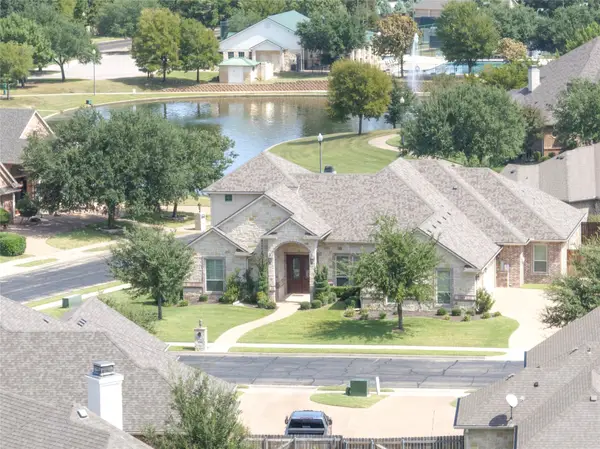 $840,000Active4 beds 5 baths3,533 sq. ft.
$840,000Active4 beds 5 baths3,533 sq. ft.1100 Wessex Drive, Woodway, TX 76712
MLS# 21075871Listed by: FARM & RANCH FINDERS, LLC - New
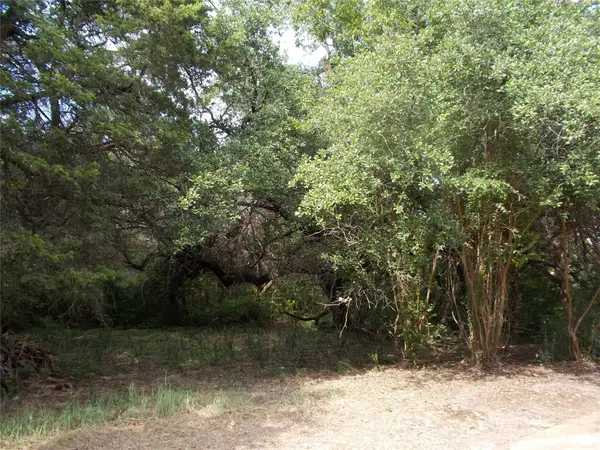 $160,000Active0.71 Acres
$160,000Active0.71 Acres355 Rainbow Drive, Woodway, TX 76712
MLS# 21073945Listed by: PROPERTIES PLUS - New
 $365,000Active3 beds 2 baths1,755 sq. ft.
$365,000Active3 beds 2 baths1,755 sq. ft.221 Lazy Acres Drive, Woodway, TX 76712
MLS# 21074014Listed by: KELLER WILLIAMS REALTY, WACO - New
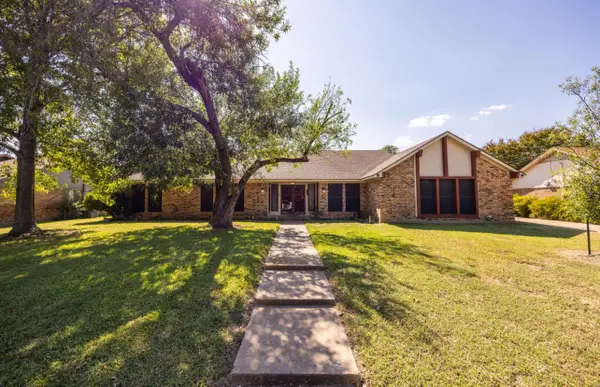 $430,000Active4 beds 3 baths2,623 sq. ft.
$430,000Active4 beds 3 baths2,623 sq. ft.640 Ivy Ann Drive, Woodway, TX 76712
MLS# 21072538Listed by: TEXAS PREMIER REALTY - New
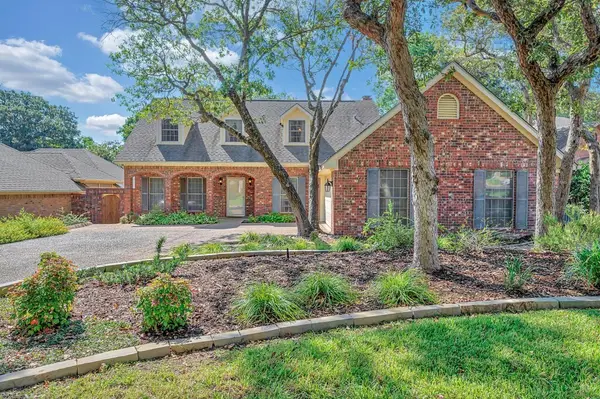 $434,900Active3 beds 3 baths2,575 sq. ft.
$434,900Active3 beds 3 baths2,575 sq. ft.98 Sugar Creek Place, Woodway, TX 76712
MLS# 21064877Listed by: KELLY, REALTORS - New
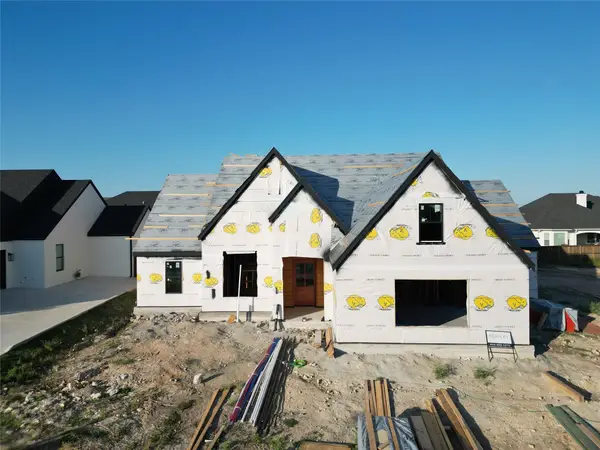 $914,328Active5 beds 4 baths3,672 sq. ft.
$914,328Active5 beds 4 baths3,672 sq. ft.11010 Kings Canyon, Woodway, TX 76712
MLS# 21072180Listed by: WHITE LABEL REALTY - New
 $798,000Active3 beds 4 baths3,014 sq. ft.
$798,000Active3 beds 4 baths3,014 sq. ft.13052 Rainier Drive, Woodway, TX 76712
MLS# 21071310Listed by: TEXAS LUXURY AND LAND - New
 $649,900Active5 beds 3 baths2,880 sq. ft.
$649,900Active5 beds 3 baths2,880 sq. ft.12014 Kenai Circle, Woodway, TX 76712
MLS# 21062360Listed by: AXIO REAL ESTATE LLC
