5920 S 1300 W, Salt Lake City, UT 84123
Local realty services provided by:Better Homes and Gardens Real Estate Momentum
5920 S 1300 W,Salt Lake City, UT 84123
$495,000
- 3 Beds
- 3 Baths
- 1,712 sq. ft.
- Single family
- Active
Listed by:matthew sprunt
Office:utah home central
MLS#:2111032
Source:SL
Price summary
- Price:$495,000
- Price per sq. ft.:$289.14
About this home
Come see this inviting split-level home with striking stacked stone accents, a theater room, and beautiful mountain views! The main floor offers a bright living area filled with natural light, a modern kitchen with granite countertops, and comfortable bedrooms with plenty of space to unwind. Updated, durable LVP flooring runs throughout most of the main level, adding both style and practicality. Downstairs features a cozy theater room and an office/den-perfect for working from home or as extra living space. The fully fenced backyard includes a storage shed and room to relax or entertain, while a large two-car garage adds everyday convenience. Important updates have already been taken care of, with the A/C, furnace, and water heater all installed around 2017/2018. Located in a welcoming neighborhood close to schools, shopping, dining, and I-215, this home blends comfort, character, and modern updates. This one won't last long-schedule your showing today!
Contact an agent
Home facts
- Year built:1979
- Listing ID #:2111032
- Added:1 day(s) ago
- Updated:September 12, 2025 at 11:06 AM
Rooms and interior
- Bedrooms:3
- Total bathrooms:3
- Full bathrooms:1
- Living area:1,712 sq. ft.
Heating and cooling
- Cooling:Central Air
- Heating:Forced Air, Gas: Central
Structure and exterior
- Roof:Aluminium, Asphalt
- Year built:1979
- Building area:1,712 sq. ft.
- Lot area:0.27 Acres
Schools
- High school:Taylorsville
- Middle school:Bennion
- Elementary school:Calvin Smith
Utilities
- Water:Culinary, Water Connected
- Sewer:Sewer Connected, Sewer: Connected, Sewer: Public
Finances and disclosures
- Price:$495,000
- Price per sq. ft.:$289.14
- Tax amount:$3,271
New listings near 5920 S 1300 W
- New
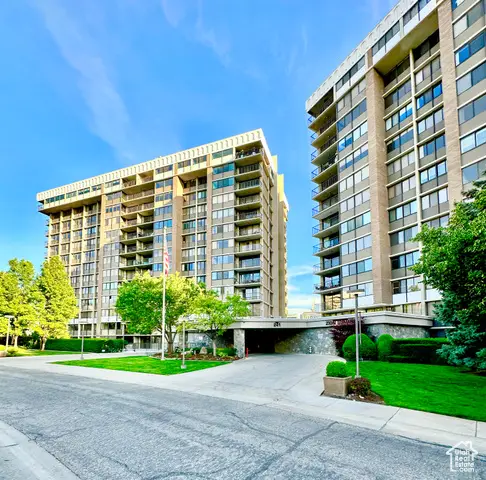 $575,000Active2 beds 2 baths1,385 sq. ft.
$575,000Active2 beds 2 baths1,385 sq. ft.241 N Vine St E #802E, Salt Lake City, UT 84103
MLS# 2111156Listed by: UTAH REAL ESTATE PC - New
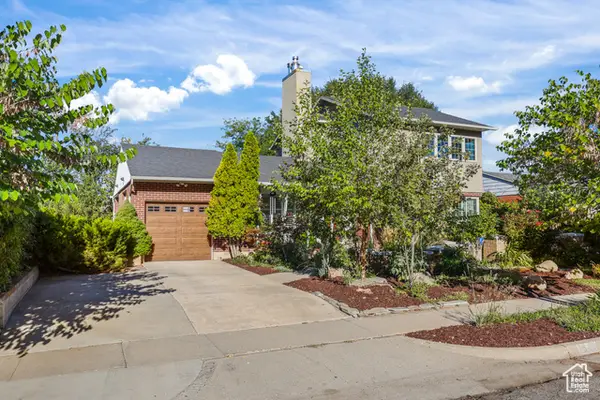 $1,290,000Active3 beds 3 baths2,969 sq. ft.
$1,290,000Active3 beds 3 baths2,969 sq. ft.1540 S Preston St E, Salt Lake City, UT 84108
MLS# 2111159Listed by: EQUITY REAL ESTATE - Open Sat, 11am to 2pmNew
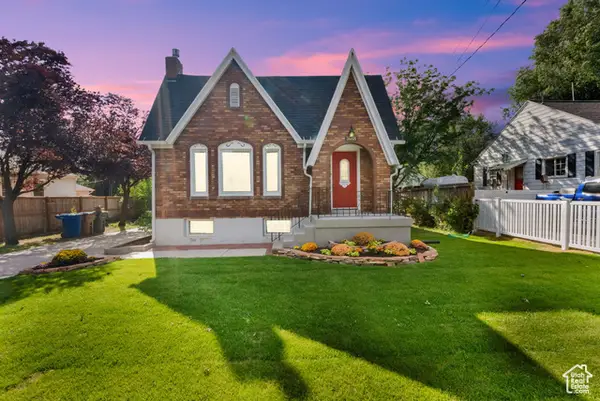 $779,000Active5 beds 2 baths1,925 sq. ft.
$779,000Active5 beds 2 baths1,925 sq. ft.1888 S 1700 E, Salt Lake City, UT 84108
MLS# 2111153Listed by: CENTURY 21 EVEREST - New
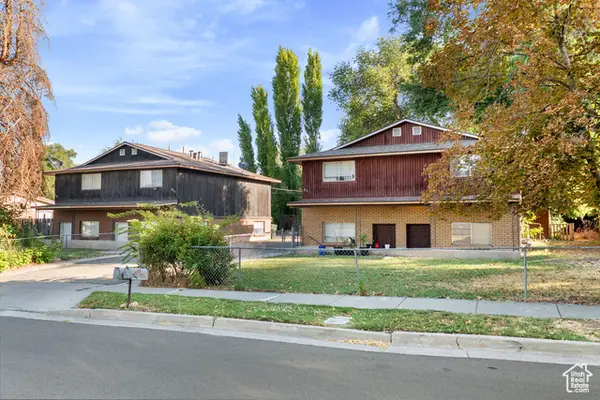 $625,000Active4 beds 4 baths2,040 sq. ft.
$625,000Active4 beds 4 baths2,040 sq. ft.833 E Whitemaple Way, Salt Lake City, UT 84106
MLS# 2111116Listed by: CANNON & COMPANY - New
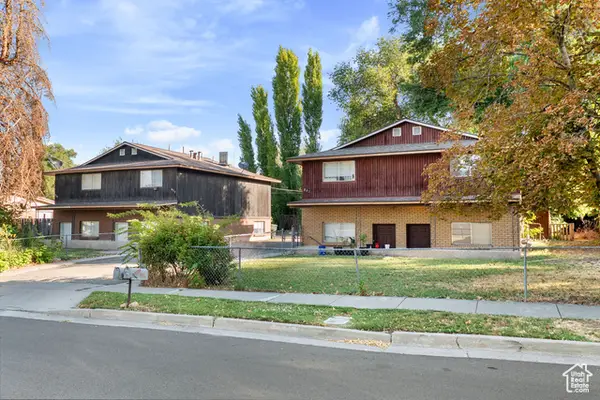 $625,000Active4 beds 4 baths2,040 sq. ft.
$625,000Active4 beds 4 baths2,040 sq. ft.841 E Whitemaple Way, Salt Lake City, UT 84106
MLS# 2111117Listed by: CANNON & COMPANY - New
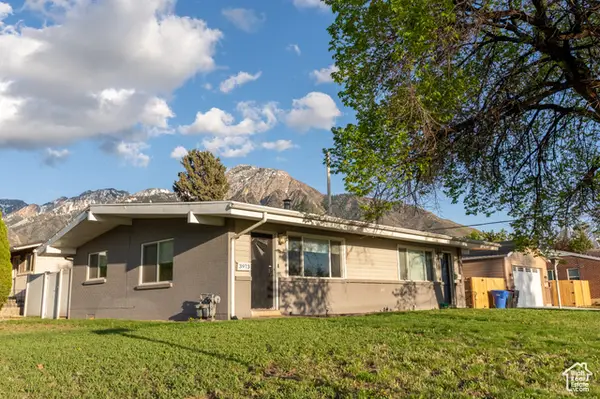 $820,000Active3 beds 3 baths1,800 sq. ft.
$820,000Active3 beds 3 baths1,800 sq. ft.3973 S 2700 E #2, Salt Lake City, UT 84124
MLS# 2111120Listed by: UTAH SELECT REALTY PC - New
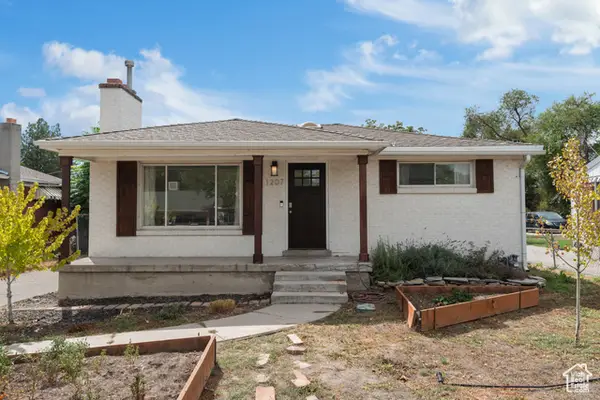 $460,000Active4 beds 2 baths1,724 sq. ft.
$460,000Active4 beds 2 baths1,724 sq. ft.1207 W Gillespie Ave, Salt Lake City, UT 84104
MLS# 2111109Listed by: MALOUF REAL ESTATE - Open Sat, 11am to 1pmNew
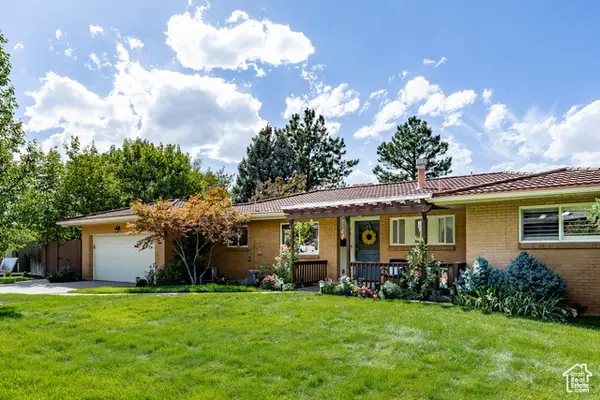 $1,500,000Active6 beds 3 baths3,226 sq. ft.
$1,500,000Active6 beds 3 baths3,226 sq. ft.1458 S Wilton Way S, Salt Lake City, UT 84108
MLS# 2111079Listed by: SUMMIT SOTHEBY'S INTERNATIONAL REALTY - New
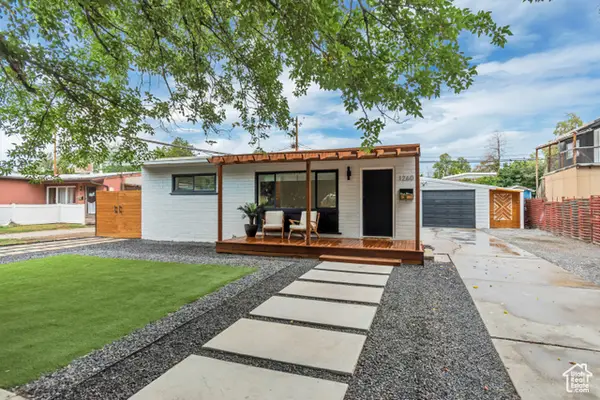 $489,000Active3 beds 2 baths1,400 sq. ft.
$489,000Active3 beds 2 baths1,400 sq. ft.1260 W 1100 N, Salt Lake City, UT 84116
MLS# 2111094Listed by: REALTY ONE GROUP SIGNATURE (SOUTH VALLEY) - Open Sat, 12 to 2pmNew
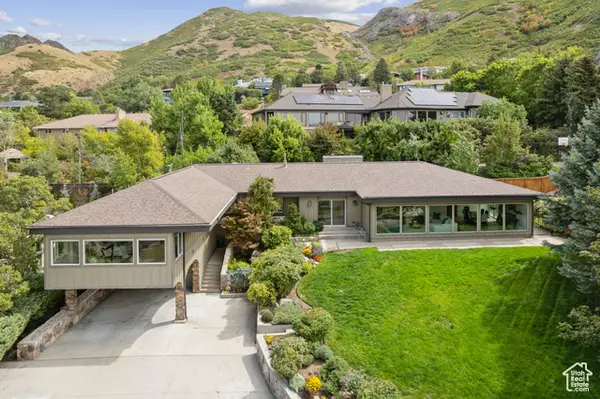 $1,750,000Active4 beds 3 baths5,100 sq. ft.
$1,750,000Active4 beds 3 baths5,100 sq. ft.2758 E Comanche Dr, Salt Lake City, UT 84108
MLS# 2111073Listed by: THE GROUP REAL ESTATE, LLC
