200 W 1200 S #72, Tremonton, UT 84337
Local realty services provided by:Better Homes and Gardens Real Estate Momentum
Listed by:kim chatterton
Office:coldwell banker realty (station park)
MLS#:2106621
Source:SL
Price summary
- Price:$347,500
- Price per sq. ft.:$169.26
- Monthly HOA dues:$150
About this home
Welcome to Aspen Ridges! Enjoy maintenance-free living in this quiet and highly sought-after community. This single-family home sits on a prime corner lot and offers main-level living with an open-concept layout and a comfortable flow.The heart of the home is the kitchen-perfect for cooking and entertaining-featuring rich dark cabinetry, contrasting granite countertops, and stainless-steel appliances. Fresh paint and new-looking carpet make the home move-in ready. The spacious primary suite includes a luxurious en-suite bath with double sinks, granite countertops, a separate shower, a large soaking tub, a private toilet, and an oversized walk-in closet. The fully finished basement is equally inviting, with two large bedrooms, a full bath, a generous family room, and plenty of storage. Crisp white walls and fresh carpeting carry the same clean, modern feel as the main level. Step outside to a private patio enclosed with vinyl fencing-ideal for BBQs and gatherings. Aspen Ridges is loaded with amenities: a park and playground, heated in-ground pool and spa, clubhouse with gym, and snow removal. Full exterior maintenance is also included, adding to the exceptional value this home provides. Square footage figures are provided as a courtesy estimate only and were obtained from builder and County . Buyer is advised to obtain an independent measurement. Call Now for your private showing. HOME IS NOT ALLOWED TO HAVE FOR SALE SIGNS. Keybox is easy to see near front door.
Contact an agent
Home facts
- Year built:2023
- Listing ID #:2106621
- Added:15 day(s) ago
- Updated:September 06, 2025 at 11:56 AM
Rooms and interior
- Bedrooms:3
- Total bathrooms:3
- Full bathrooms:2
- Half bathrooms:1
- Living area:2,053 sq. ft.
Heating and cooling
- Cooling:Central Air
- Heating:Forced Air, Gas: Central
Structure and exterior
- Roof:Asphalt
- Year built:2023
- Building area:2,053 sq. ft.
- Lot area:0.03 Acres
Schools
- High school:Bear River
- Middle school:Alice C Harris
- Elementary school:McKinley
Utilities
- Water:Culinary, Water Connected
- Sewer:Sewer Connected, Sewer: Connected
Finances and disclosures
- Price:$347,500
- Price per sq. ft.:$169.26
- Tax amount:$1,485
New listings near 200 W 1200 S #72
- New
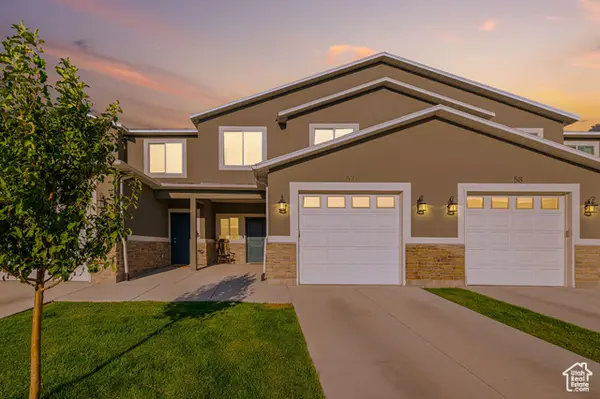 $315,000Active3 beds 3 baths1,570 sq. ft.
$315,000Active3 beds 3 baths1,570 sq. ft.200 W 1200 S #57, Tremonton, UT 84337
MLS# 2109976Listed by: RE/MAX COMMUNITY- VALLEY - New
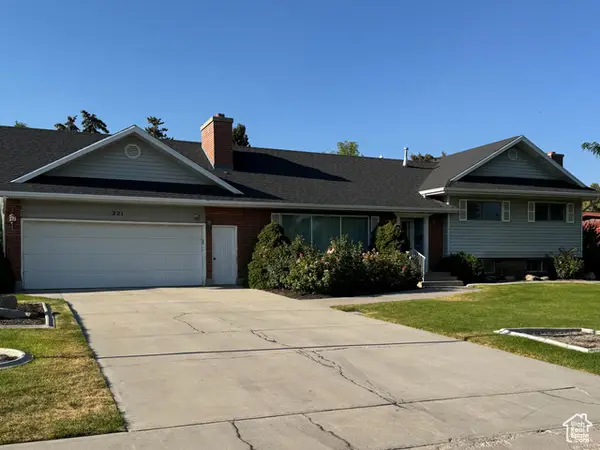 $589,900Active4 beds 3 baths3,359 sq. ft.
$589,900Active4 beds 3 baths3,359 sq. ft.221 E 800 N, Tremonton, UT 84337
MLS# 2109743Listed by: CENTURY 21 N & N REALTORS - New
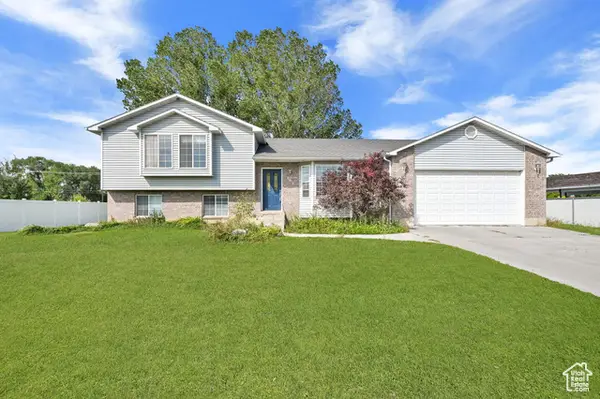 $460,000Active5 beds 2 baths2,502 sq. ft.
$460,000Active5 beds 2 baths2,502 sq. ft.865 N 350 E, Tremonton, UT 84337
MLS# 2109644Listed by: EQUITY REAL ESTATE - New
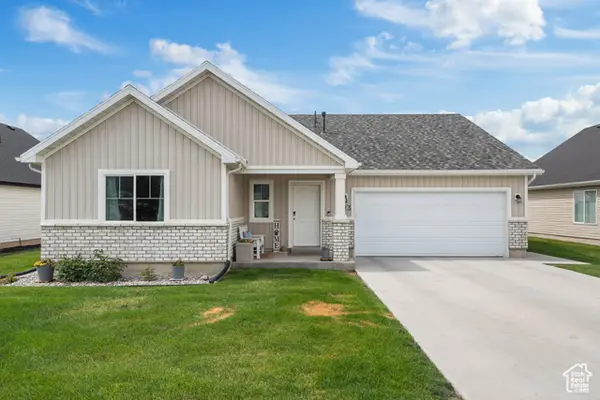 $419,000Active3 beds 2 baths1,542 sq. ft.
$419,000Active3 beds 2 baths1,542 sq. ft.823 N 980 W, Tremonton, UT 84337
MLS# 2109594Listed by: POWERHOUSE REAL ESTATE - New
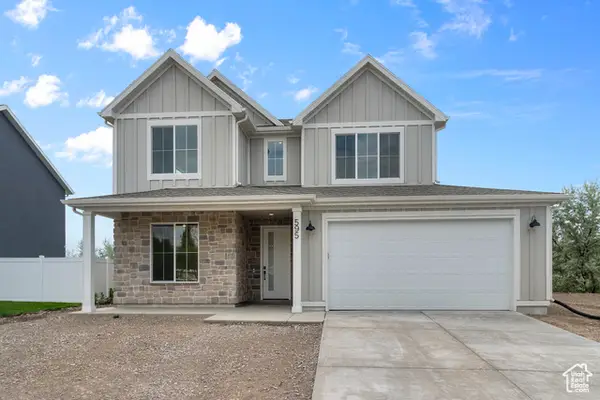 $549,990Active3 beds 3 baths3,275 sq. ft.
$549,990Active3 beds 3 baths3,275 sq. ft.101 N 950 E #36, Tremonton, UT 84337
MLS# 2108858Listed by: VISIONARY REAL ESTATE - Open Sat, 11am to 1:30pmNew
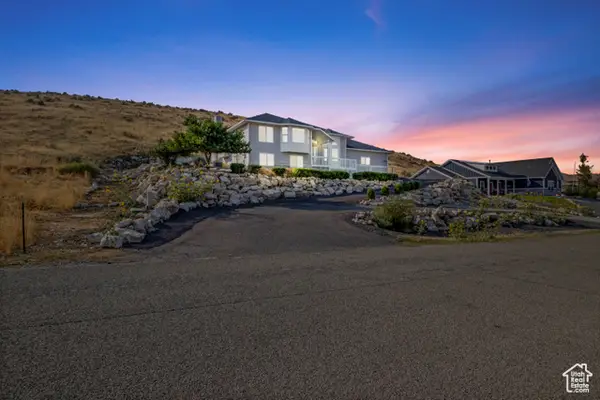 $720,000Active5 beds 3 baths2,959 sq. ft.
$720,000Active5 beds 3 baths2,959 sq. ft.10965 N Wallace Ln, Tremonton, UT 84337
MLS# 2108645Listed by: COLDWELL BANKER REALTY (SOUTH OGDEN) - Open Sat, 11am to 1pmNew
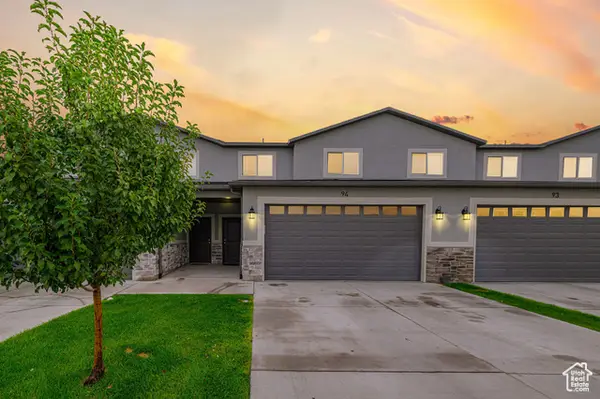 $325,000Active3 beds 3 baths1,700 sq. ft.
$325,000Active3 beds 3 baths1,700 sq. ft.250 W 1200 S #94, Tremonton, UT 84337
MLS# 2108614Listed by: RE/MAX COMMUNITY- VALLEY - New
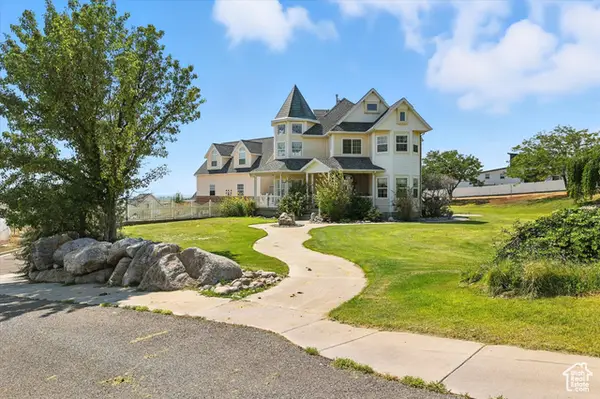 $1,695,000Active7 beds 6 baths6,601 sq. ft.
$1,695,000Active7 beds 6 baths6,601 sq. ft.3101 W 1000 N, Tremonton, UT 84337
MLS# 2108580Listed by: HOMIE - New
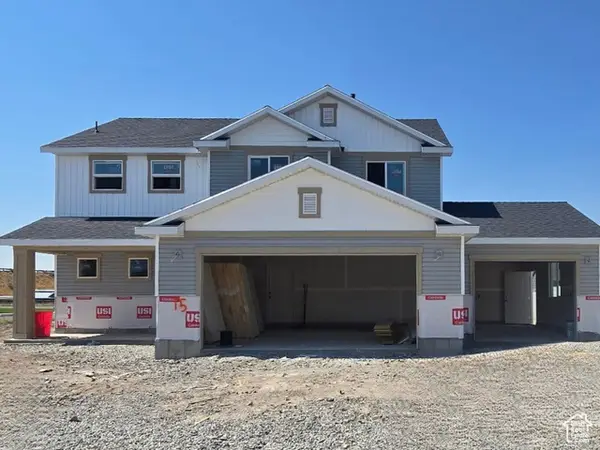 $500,000Active4 beds 3 baths2,127 sq. ft.
$500,000Active4 beds 3 baths2,127 sq. ft.1286 S 240 W #15, Tremonton, UT 84337
MLS# 2108222Listed by: KEY TO REALTY, LLC - Open Sat, 11am to 2pm
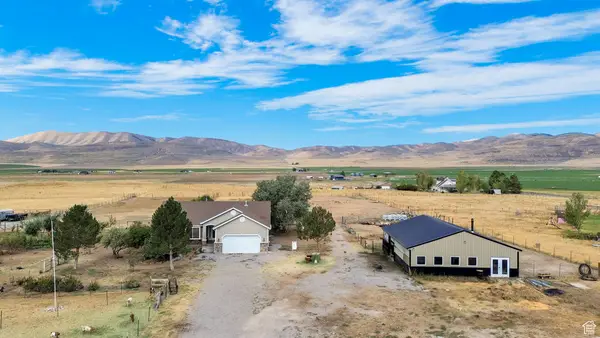 $794,000Active4 beds 3 baths2,988 sq. ft.
$794,000Active4 beds 3 baths2,988 sq. ft.13585 N 10000 W, Tremonton, UT 84337
MLS# 2107027Listed by: COLDWELL BANKER REALTY (SOUTH OGDEN)
