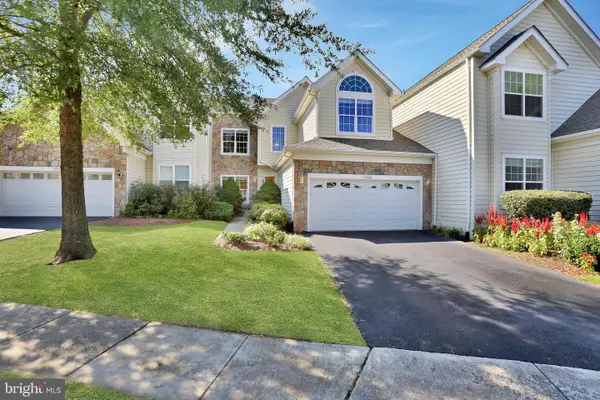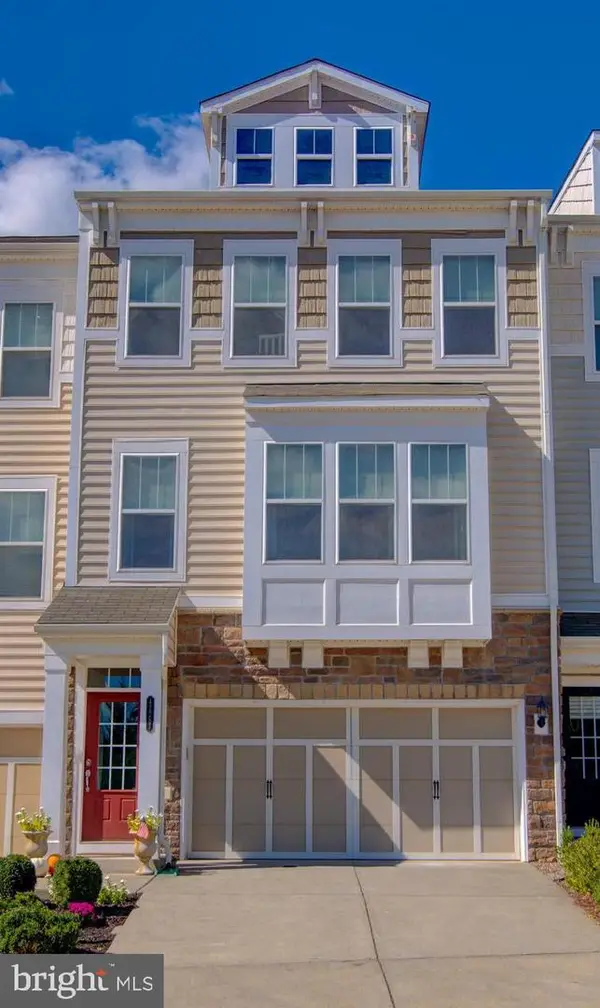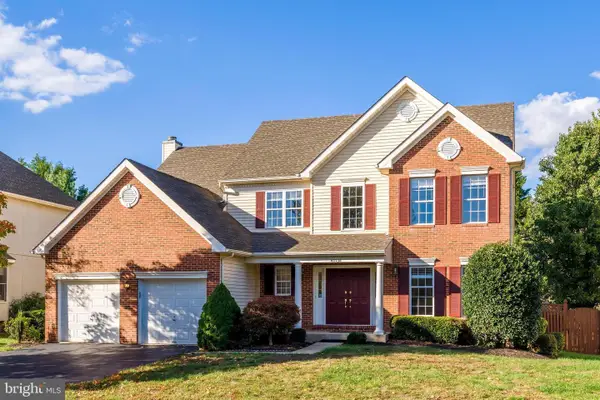44005 Gala Cir, Ashburn, VA 20147
Local realty services provided by:Better Homes and Gardens Real Estate Maturo
Listed by:michele lynn condon
Office:exp realty, llc.
MLS#:VALO2106034
Source:BRIGHTMLS
Price summary
- Price:$625,000
- Price per sq. ft.:$288.68
- Monthly HOA dues:$104
About this home
Spacious 4-Bedroom Townhome in Ashburn Village – Minutes to the Metro!
Welcome to this beautifully maintained 4-bedroom, 3.5-bathroom townhouse located in the heart of sought-after Ashburn Village. Offering the perfect blend of comfort, convenience, and community, this home is ideal for those who want modern living with unbeatable amenities right at their doorstep.
Step inside to find a bright and open layout with plenty of space for both everyday living and entertaining. The home features four bedrooms, 3 on the upper level and 1 on the lower level. The fully finished lower level with its own bedroom and full bath is perfect for guests or a private home office.
Location is everything, and this home delivers. You’re just minutes from the Silver Line Metro at Ashburn Station, making commutes to Tysons, Reston, Arlington, or D.C. a breeze.
Living in Ashburn Village means enjoying resort-style amenities year-round. Residents have access to multiple recreation centers, indoor and outdoor pools, fitness centers, lakes with walking/jogging trails, tennis courts, sports fields, and even a full-service sports pavilion. Whether you’re looking for an active lifestyle or simply want to relax and enjoy the beauty of the neighborhood, this community has it all.
Highlights:
* 4 bedrooms | 3.5 bathrooms | spacious and versatile layout
* Finished lower level with private bedroom and full bath
* Minutes to Silver Line Metro
* Exclusive access to Ashburn Village amenities: pools, gyms, tennis, trails, lakes, and more
* Convenient to major commuter routes, shops, and dining
This townhouse is more than just a home—it’s a lifestyle. Don’t miss your chance to own in one of Loudoun County’s most desirable communities!
Contact an agent
Home facts
- Year built:1989
- Listing ID #:VALO2106034
- Added:40 day(s) ago
- Updated:October 11, 2025 at 01:40 PM
Rooms and interior
- Bedrooms:4
- Total bathrooms:4
- Full bathrooms:3
- Half bathrooms:1
- Living area:2,165 sq. ft.
Heating and cooling
- Cooling:Central A/C, Dehumidifier
- Heating:Natural Gas
Structure and exterior
- Roof:Asphalt
- Year built:1989
- Building area:2,165 sq. ft.
- Lot area:0.04 Acres
Utilities
- Water:Public
- Sewer:Public Sewer
Finances and disclosures
- Price:$625,000
- Price per sq. ft.:$288.68
- Tax amount:$4,732 (2025)
New listings near 44005 Gala Cir
- New
 $930,000Active4 beds 4 baths3,292 sq. ft.
$930,000Active4 beds 4 baths3,292 sq. ft.19883 Naples Lakes Ter, ASHBURN, VA 20147
MLS# VALO2108504Listed by: PEARSON SMITH REALTY, LLC - Open Sun, 1 to 4pmNew
 $2,350,000Active5 beds 7 baths10,480 sq. ft.
$2,350,000Active5 beds 7 baths10,480 sq. ft.43582 Old Kinderhook Dr, ASHBURN, VA 20147
MLS# VALO2108836Listed by: EXP REALTY, LLC - Coming Soon
 $775,000Coming Soon3 beds 4 baths
$775,000Coming Soon3 beds 4 baths42287 Jessica Farm Ter, ASHBURN, VA 20148
MLS# VALO2107876Listed by: PEARSON SMITH REALTY, LLC - New
 $2,699,999Active6 beds 5 baths8,064 sq. ft.
$2,699,999Active6 beds 5 baths8,064 sq. ft.23055 Welbourne Walk Ct, ASHBURN, VA 20148
MLS# VALO2108830Listed by: KELLER WILLIAMS REALTY - Coming Soon
 $1,050,000Coming Soon4 beds 3 baths
$1,050,000Coming Soon4 beds 3 baths43044 Greeley Sq, ASHBURN, VA 20148
MLS# VALO2108792Listed by: CENTURY 21 REDWOOD REALTY - Open Sun, 12 to 3pmNew
 $1,200,000Active5 beds 4 baths3,537 sq. ft.
$1,200,000Active5 beds 4 baths3,537 sq. ft.43756 Woodworth Ct, ASHBURN, VA 20147
MLS# VALO2108804Listed by: RE/MAX EXECUTIVES - Open Sat, 12 to 2pmNew
 $1,025,000Active4 beds 4 baths3,330 sq. ft.
$1,025,000Active4 beds 4 baths3,330 sq. ft.20310 Bowfonds St, ASHBURN, VA 20147
MLS# VALO2108730Listed by: CENTURY 21 REDWOOD REALTY - New
 $555,000Active3 beds 3 baths2,684 sq. ft.
$555,000Active3 beds 3 baths2,684 sq. ft.22358 Concord Station Ter, ASHBURN, VA 20148
MLS# VALO2108776Listed by: SAMSON PROPERTIES - Open Sat, 12 to 2pmNew
 $799,000Active3 beds 4 baths2,802 sq. ft.
$799,000Active3 beds 4 baths2,802 sq. ft.43227 Baltusrol Ter, ASHBURN, VA 20147
MLS# VALO2108416Listed by: COMPASS - Open Sun, 1 to 3pmNew
 $950,000Active4 beds 4 baths3,319 sq. ft.
$950,000Active4 beds 4 baths3,319 sq. ft.20538 Courier Ridge Pl, ASHBURN, VA 20147
MLS# VALO2108428Listed by: LONG & FOSTER REAL ESTATE, INC.
