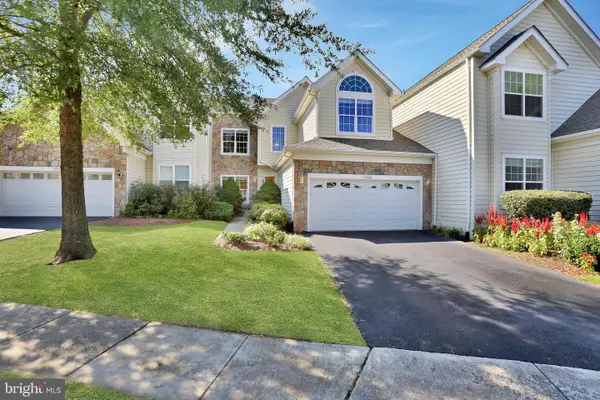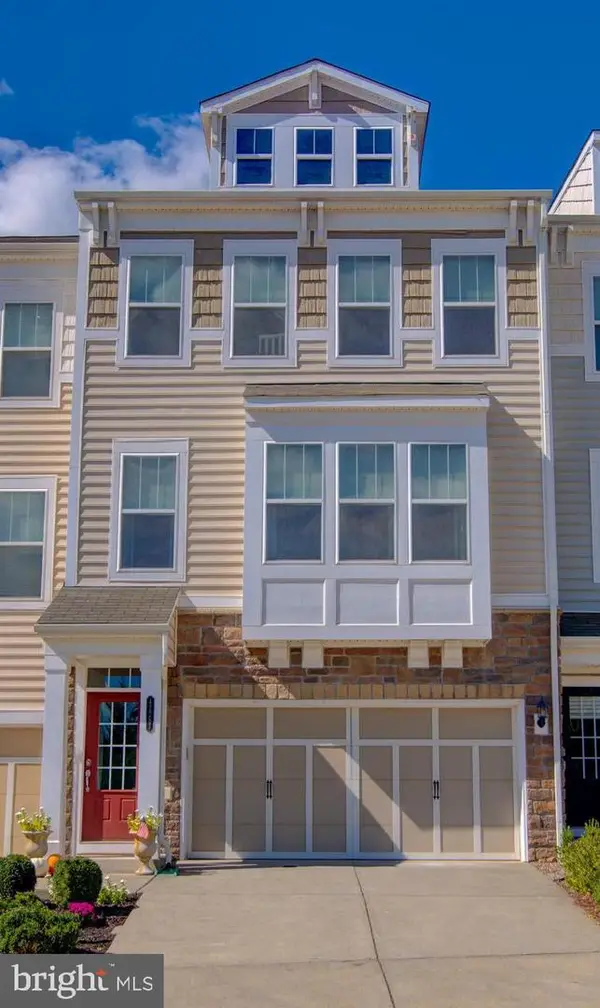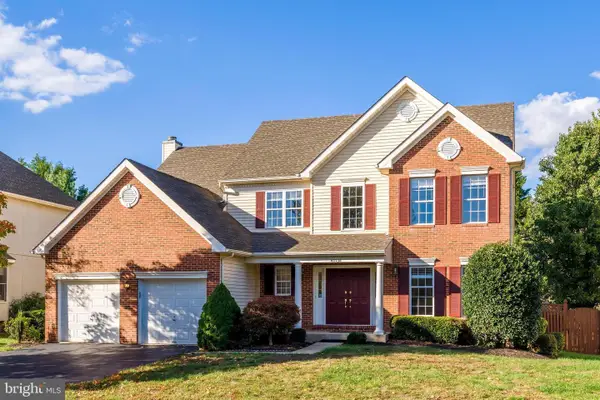44289 Suscon Sq, Ashburn, VA 20147
Local realty services provided by:Better Homes and Gardens Real Estate Murphy & Co.
44289 Suscon Sq,Ashburn, VA 20147
$599,900
- 3 Beds
- 3 Baths
- 1,900 sq. ft.
- Townhouse
- Active
Upcoming open houses
- Sat, Oct 1110:00 am - 12:00 pm
Listed by:matthew l megel
Office:exp realty, llc.
MLS#:VALO2108404
Source:BRIGHTMLS
Price summary
- Price:$599,900
- Price per sq. ft.:$315.74
- Monthly HOA dues:$149
About this home
Welcome to this absolutely adorable 3-bedroom, 2.5-bath townhome with a 2-car garage in the heart of Ashburn Village! Enter inside to find a bright and inviting interior with stylish updates, spacious living areas, and a warm, comfortable feel throughout. The open layout is perfect for everyday living and entertaining alike, with plenty of natural light and a deck just off the main level for relaxing or dining outdoors. This model includes a dedicated office, which could be used as an additional bedroom if needed.
You’ll love calling Ashburn Village home — a community known for its exceptional amenities including the Fitness Pavilion, indoor and outdoor pools, basketball and tennis courts, playgrounds, scenic lakes, and peaceful walking trails.
The location couldn’t be more convenient! Just minutes to One Loudoun, less than 4 miles to the Loudoun Metro Station, and an easy 20-minute drive to Dulles Airport. Commuters will appreciate quick access to Route 7, Route 28, Route 267, and the nearby walkable commuter bus stop. With its perfect blend of charm, comfort, and convenience, this home truly has it all!
Contact an agent
Home facts
- Year built:2002
- Listing ID #:VALO2108404
- Added:4 day(s) ago
- Updated:October 11, 2025 at 01:40 PM
Rooms and interior
- Bedrooms:3
- Total bathrooms:3
- Full bathrooms:2
- Half bathrooms:1
- Living area:1,900 sq. ft.
Heating and cooling
- Cooling:Central A/C
- Heating:Central, Natural Gas
Structure and exterior
- Year built:2002
- Building area:1,900 sq. ft.
- Lot area:0.03 Acres
Schools
- High school:BROAD RUN
- Middle school:FARMWELL STATION
- Elementary school:DOMINION TRAIL
Utilities
- Water:Public
- Sewer:Public Sewer
Finances and disclosures
- Price:$599,900
- Price per sq. ft.:$315.74
- Tax amount:$4,725 (2025)
New listings near 44289 Suscon Sq
- New
 $930,000Active4 beds 4 baths3,292 sq. ft.
$930,000Active4 beds 4 baths3,292 sq. ft.19883 Naples Lakes Ter, ASHBURN, VA 20147
MLS# VALO2108504Listed by: PEARSON SMITH REALTY, LLC - Open Sun, 1 to 4pmNew
 $2,350,000Active5 beds 7 baths10,480 sq. ft.
$2,350,000Active5 beds 7 baths10,480 sq. ft.43582 Old Kinderhook Dr, ASHBURN, VA 20147
MLS# VALO2108836Listed by: EXP REALTY, LLC - Coming Soon
 $775,000Coming Soon3 beds 4 baths
$775,000Coming Soon3 beds 4 baths42287 Jessica Farm Ter, ASHBURN, VA 20148
MLS# VALO2107876Listed by: PEARSON SMITH REALTY, LLC - New
 $2,699,999Active6 beds 5 baths8,064 sq. ft.
$2,699,999Active6 beds 5 baths8,064 sq. ft.23055 Welbourne Walk Ct, ASHBURN, VA 20148
MLS# VALO2108830Listed by: KELLER WILLIAMS REALTY - Coming Soon
 $1,050,000Coming Soon4 beds 3 baths
$1,050,000Coming Soon4 beds 3 baths43044 Greeley Sq, ASHBURN, VA 20148
MLS# VALO2108792Listed by: CENTURY 21 REDWOOD REALTY - Open Sun, 12 to 3pmNew
 $1,200,000Active5 beds 4 baths3,537 sq. ft.
$1,200,000Active5 beds 4 baths3,537 sq. ft.43756 Woodworth Ct, ASHBURN, VA 20147
MLS# VALO2108804Listed by: RE/MAX EXECUTIVES - Open Sat, 12 to 2pmNew
 $1,025,000Active4 beds 4 baths3,330 sq. ft.
$1,025,000Active4 beds 4 baths3,330 sq. ft.20310 Bowfonds St, ASHBURN, VA 20147
MLS# VALO2108730Listed by: CENTURY 21 REDWOOD REALTY - New
 $555,000Active3 beds 3 baths2,684 sq. ft.
$555,000Active3 beds 3 baths2,684 sq. ft.22358 Concord Station Ter, ASHBURN, VA 20148
MLS# VALO2108776Listed by: SAMSON PROPERTIES - Open Sat, 12 to 2pmNew
 $799,000Active3 beds 4 baths2,802 sq. ft.
$799,000Active3 beds 4 baths2,802 sq. ft.43227 Baltusrol Ter, ASHBURN, VA 20147
MLS# VALO2108416Listed by: COMPASS - Open Sun, 1 to 3pmNew
 $950,000Active4 beds 4 baths3,319 sq. ft.
$950,000Active4 beds 4 baths3,319 sq. ft.20538 Courier Ridge Pl, ASHBURN, VA 20147
MLS# VALO2108428Listed by: LONG & FOSTER REAL ESTATE, INC.
