44577 Strabane Ter, Ashburn, VA 20147
Local realty services provided by:Better Homes and Gardens Real Estate Premier
44577 Strabane Ter,Ashburn, VA 20147
$799,990
- 3 Beds
- 3 Baths
- 2,430 sq. ft.
- Townhouse
- Active
Listed by:brittany d newman
Office:drb group realty, llc.
MLS#:VALO2108886
Source:BRIGHTMLS
Price summary
- Price:$799,990
- Price per sq. ft.:$329.21
- Monthly HOA dues:$122
About this home
**Up to 20K IN FLEX CASH WITH USE OF APPROVED LENDER AND TITLE! Lower your price, cover your closing costs, or buy your rate down**
MOVE-IN READY! Experience elevated living in this bright and airy end-unit upper-level condo, featuring a modern open-concept design. Enjoy seamless indoor-outdoor living with a covered balcony off the main level—perfect for morning coffee or evening relaxation. Take in stunning rooftop terrace views of the surrounding trees and protected nature preserve, offering a rare sense of serenity in the heart of a vibrant community. Just steps from parks, dining, and shopping, this home blends tranquility with convenience in one of the area's most walkable neighborhoods.
Contact an agent
Home facts
- Year built:2025
- Listing ID #:VALO2108886
- Added:1 day(s) ago
- Updated:October 13, 2025 at 04:32 AM
Rooms and interior
- Bedrooms:3
- Total bathrooms:3
- Full bathrooms:2
- Half bathrooms:1
- Living area:2,430 sq. ft.
Heating and cooling
- Cooling:Central A/C, Programmable Thermostat
- Heating:Electric, Heat Pump(s), Programmable Thermostat
Structure and exterior
- Roof:Architectural Shingle
- Year built:2025
- Building area:2,430 sq. ft.
Schools
- High school:RIVERSIDE
- Middle school:BELMONT RIDGE
- Elementary school:STEUART W. WELLER
Utilities
- Water:Public
- Sewer:Public Sewer
Finances and disclosures
- Price:$799,990
- Price per sq. ft.:$329.21
New listings near 44577 Strabane Ter
- Coming SoonOpen Sat, 12:30 to 3:30pm
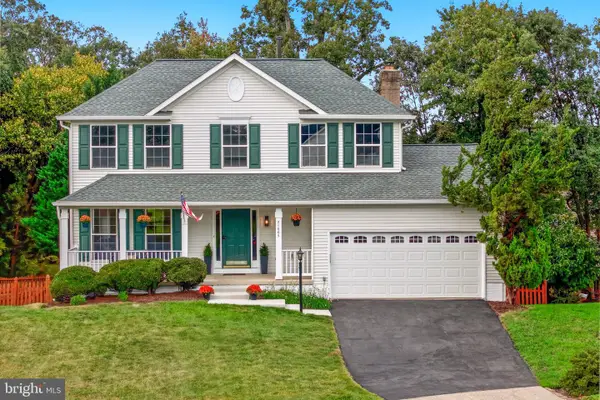 $879,000Coming Soon4 beds 4 baths
$879,000Coming Soon4 beds 4 baths21005 Matchlock Ct, ASHBURN, VA 20147
MLS# VALO2108772Listed by: BERKSHIRE HATHAWAY HOMESERVICES PENFED REALTY - Coming Soon
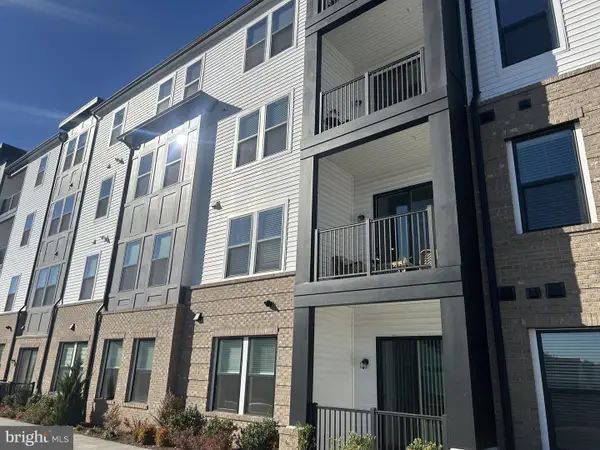 $465,000Coming Soon2 beds 2 baths
$465,000Coming Soon2 beds 2 baths42874 Firefly Sonata Ter #107, ASHBURN, VA 20148
MLS# VALO2108922Listed by: KELLER WILLIAMS FAIRFAX GATEWAY - Open Sat, 2 to 4pmNew
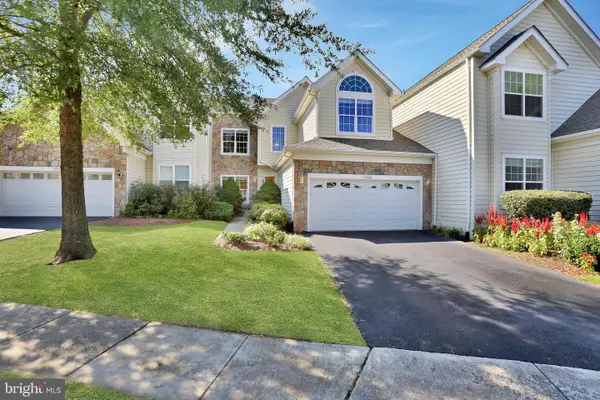 $930,000Active4 beds 4 baths3,292 sq. ft.
$930,000Active4 beds 4 baths3,292 sq. ft.19883 Naples Lakes Ter, ASHBURN, VA 20147
MLS# VALO2108504Listed by: PEARSON SMITH REALTY, LLC - New
 $2,350,000Active5 beds 7 baths10,480 sq. ft.
$2,350,000Active5 beds 7 baths10,480 sq. ft.43582 Old Kinderhook Dr, ASHBURN, VA 20147
MLS# VALO2108836Listed by: EXP REALTY, LLC - Coming SoonOpen Sat, 2 to 4:30pm
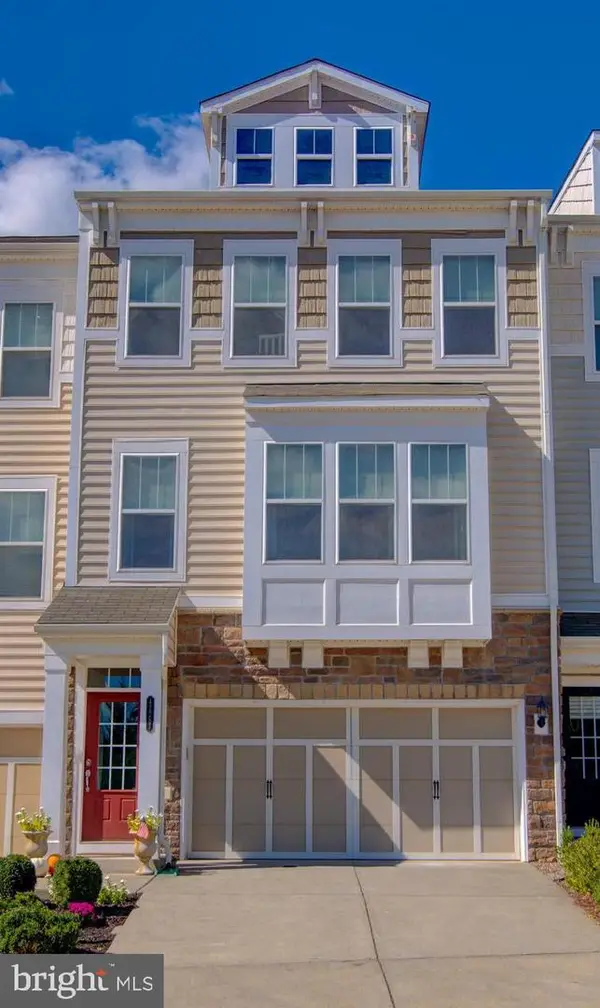 $775,000Coming Soon3 beds 4 baths
$775,000Coming Soon3 beds 4 baths42287 Jessica Farm Ter, ASHBURN, VA 20148
MLS# VALO2107876Listed by: PEARSON SMITH REALTY, LLC - New
 $2,699,999Active6 beds 5 baths8,064 sq. ft.
$2,699,999Active6 beds 5 baths8,064 sq. ft.23055 Welbourne Walk Ct, ASHBURN, VA 20148
MLS# VALO2108830Listed by: KELLER WILLIAMS REALTY - Coming Soon
 $1,050,000Coming Soon4 beds 3 baths
$1,050,000Coming Soon4 beds 3 baths43044 Greeley Sq, ASHBURN, VA 20148
MLS# VALO2108792Listed by: CENTURY 21 REDWOOD REALTY - New
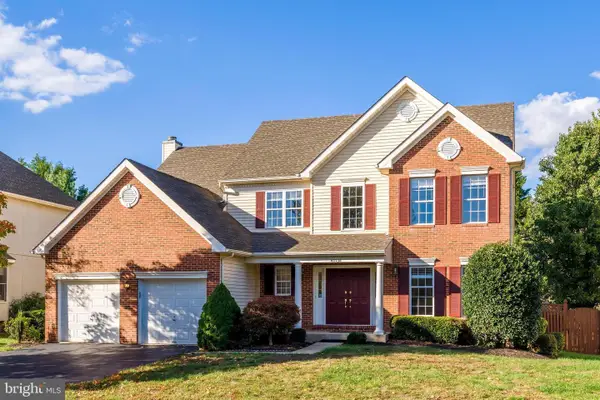 $1,200,000Active5 beds 4 baths3,537 sq. ft.
$1,200,000Active5 beds 4 baths3,537 sq. ft.43756 Woodworth Ct, ASHBURN, VA 20147
MLS# VALO2108804Listed by: RE/MAX EXECUTIVES - New
 $1,025,000Active4 beds 4 baths3,330 sq. ft.
$1,025,000Active4 beds 4 baths3,330 sq. ft.20310 Bowfonds St, ASHBURN, VA 20147
MLS# VALO2108730Listed by: CENTURY 21 REDWOOD REALTY
