2037 Buck Mountain Rd, BENTONVILLE, VA 22610
Local realty services provided by:Better Homes and Gardens Real Estate Reserve
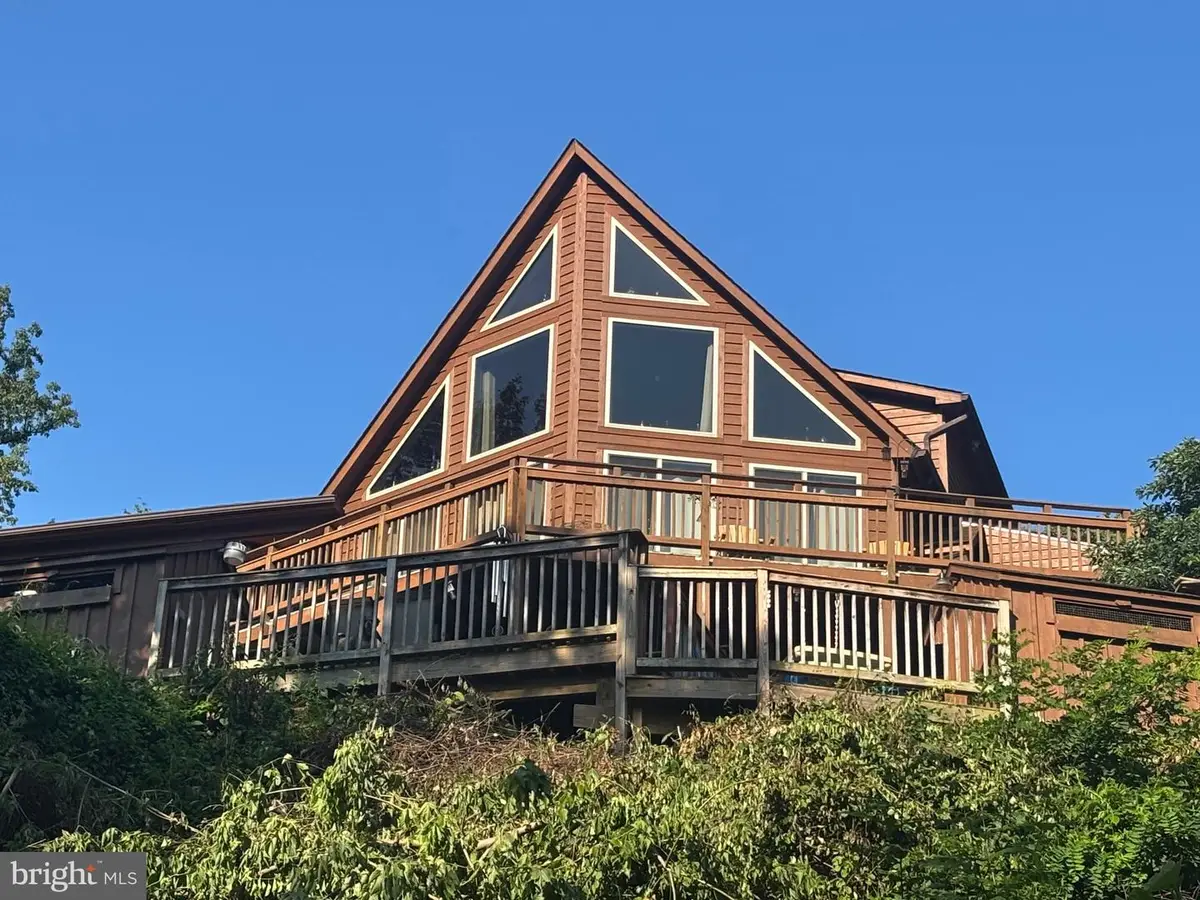
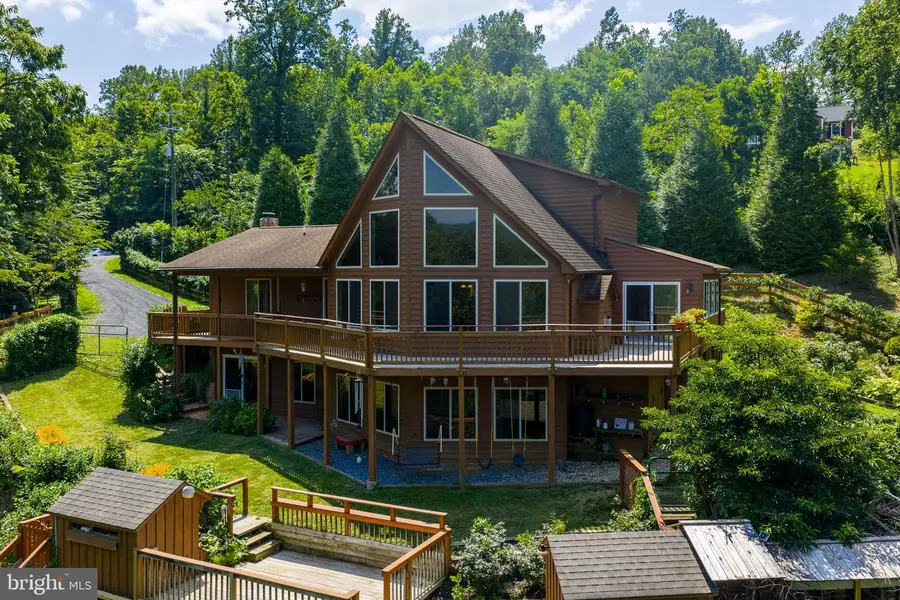
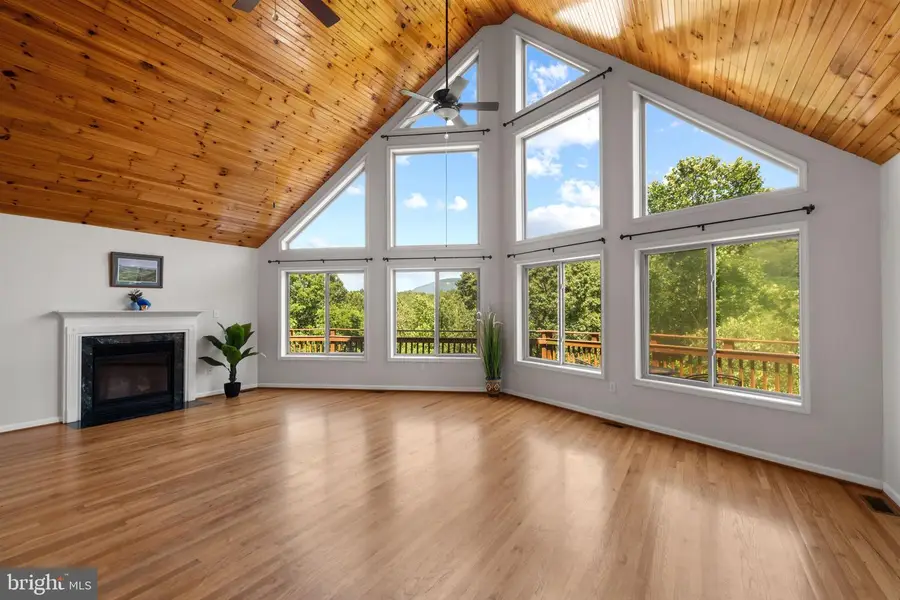
2037 Buck Mountain Rd,BENTONVILLE, VA 22610
$695,000
- 4 Beds
- 4 Baths
- 3,435 sq. ft.
- Single family
- Pending
Listed by:timothy g murphy
Office:re/max distinctive real estate, inc.
MLS#:VAWR2011740
Source:BRIGHTMLS
Price summary
- Price:$695,000
- Price per sq. ft.:$202.33
About this home
This beautiful 3 floor chalet features breathtaking views of Buck Mountain and Shenandoah National Park Skyline Drive from the comfort of your living room. No need to drive to enjoy the magnificent autumn leaves. This lovely home has an open kitchen and living room floor plan with expansive floor to ceiling windows all looking east to stunning Buck Mountain views. A main level propane fireplace gives added heating, creating a cozy atmosphere for cool fall and winter nights. The house also has two master suites allowing for flexibility in your living space: you can enjoy one floor living complete with washer/dryer or enjoy the traditional upstairs bedroom. A three-season sun room offers extra living in a very flexible space off the main living area. The lower level has its own separate entrance for added flexibility with two bedrooms and a full bath. The larger bedroom has its own second propane fireplace which can heat the entire house. For added convenience, there is a second laundry room on the lower level as well. The house has hardwood/laminate flooring throughout. Starlink equipment conveys with the home. Outdoors, enjoy the views from a large deck or open the three-season room to a fully screened porch. Property includes 3.5 fenced acres with a small stream and a natural spring. Bring your dogs, horses, or other small farm animals. This beautiful 3 floor chalet features breathtaking views of Buck Mountain and Shenandoah National Park Skyline Drive from the comfort of your living room. No need to drive to enjoy the magnificent autumn leaves. This lovely home has an open kitchen and living room floor plan with expansive floor to ceiling windows all looking east to stunning Buck Mountain views. A main level propane fireplace gives added heating, creating a cozy atmosphere for cool fall and winter nights. The house also has two master suites allowing for flexibility in your living space: you can enjoy one floor living complete with washer/dryer or enjoy the traditional upstairs bedroom. A three-season sun room offers extra living in a very flexible space off the main living area. The lower level has its own separate entrance for added flexibility with two bedrooms and a full bath. The larger bedroom has its own second propane fireplace which can heat the entire house. For added convenience, there is a second laundry room on the lower level as well. The lower level is set up perfectly for an in-law suite or a short term rental. The house has hardwood/laminate flooring throughout. Starlink equipment conveys with the home. Outdoors, enjoy the views from a large deck or open the three-season room to a fully screened porch. Property includes 3.5 fenced acres with a small stream and a natural spring. Bring your dogs, horses, or other small farm animals. The lot offers a flexible space for dog run/gardening or chickens next to the chicken coop. Just a short drive to Skyline Caverns, Shenandoah River Park and Shenandoah National Park entrance, the property has no HOA and is on a state maintained road with excellent snow/winter maintenance. Perennial and vegetable gardens abound. Drive up to the house surrounded by flowering shrubs and fragrant honeysuckle and feel yourself at home in the beautiful Virginia countryside. Perfect vacation home or short term rental with its proximity to the local attractions. County tax records do not yet reflect the 160-square foot sun room addition or 1423 square foot fully finished basement.
Contact an agent
Home facts
- Year built:2005
- Listing Id #:VAWR2011740
- Added:14 day(s) ago
- Updated:August 17, 2025 at 07:24 AM
Rooms and interior
- Bedrooms:4
- Total bathrooms:4
- Full bathrooms:3
- Half bathrooms:1
- Living area:3,435 sq. ft.
Heating and cooling
- Cooling:Central A/C
- Heating:Electric, Heat Pump(s), Propane - Owned
Structure and exterior
- Year built:2005
- Building area:3,435 sq. ft.
- Lot area:3.59 Acres
Utilities
- Water:Well
- Sewer:On Site Septic
Finances and disclosures
- Price:$695,000
- Price per sq. ft.:$202.33
- Tax amount:$2,404 (2022)
New listings near 2037 Buck Mountain Rd
- New
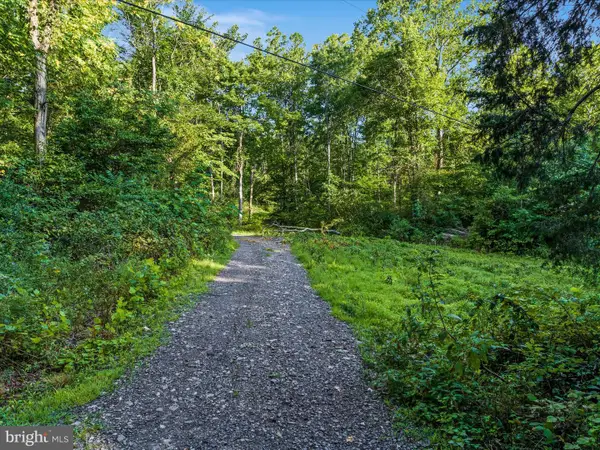 $125,000Active2.51 Acres
$125,000Active2.51 Acres0 Gooney Manor Loop, BENTONVILLE, VA 22610
MLS# VAWR2011970Listed by: CORCORAN MCENEARNEY - New
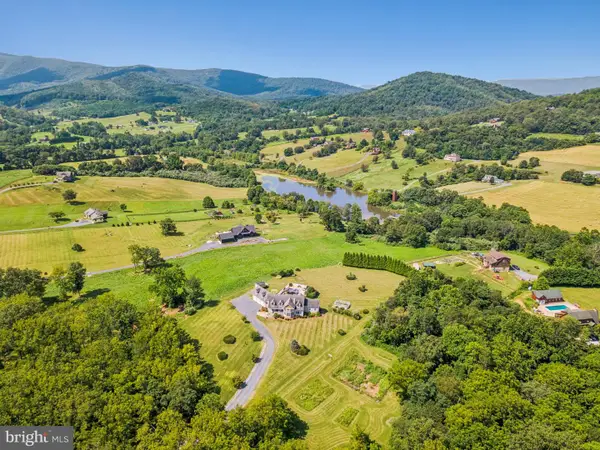 $1,050,000Active4 beds 5 baths5,067 sq. ft.
$1,050,000Active4 beds 5 baths5,067 sq. ft.710 Boyds Mill Ln, BENTONVILLE, VA 22610
MLS# VAWR2011940Listed by: LONG & FOSTER REAL ESTATE, INC. 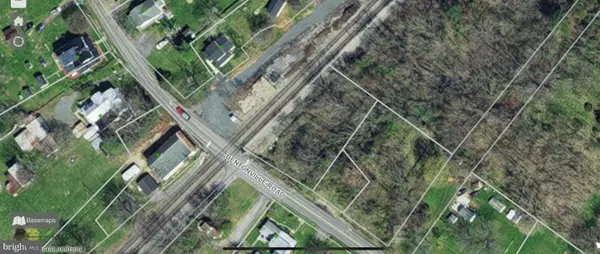 $90,000Active0.4 Acres
$90,000Active0.4 AcresLot 8-10a Bentonville Rd, BENTONVILLE, VA 22610
MLS# VAWR2011904Listed by: KELLER WILLIAMS REALTY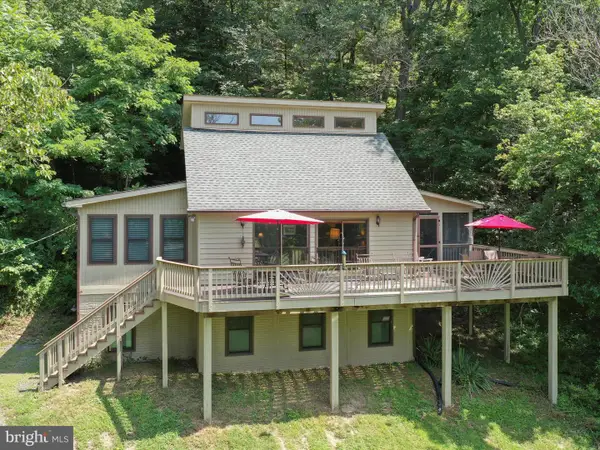 $650,000Active3 beds 1 baths1,104 sq. ft.
$650,000Active3 beds 1 baths1,104 sq. ft.902 Misty Meadow Ln, BENTONVILLE, VA 22610
MLS# VAWR2011900Listed by: COLDWELL BANKER PREMIER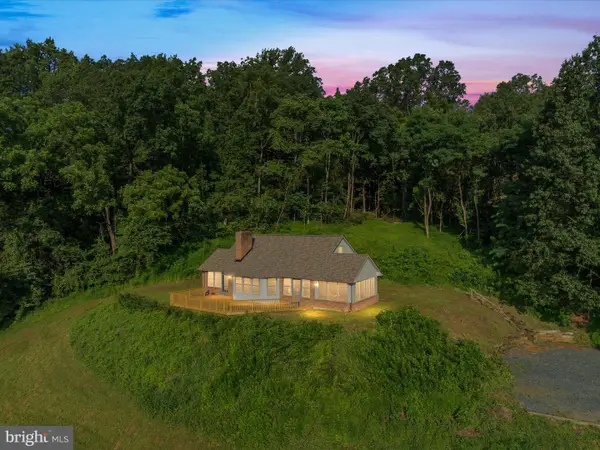 $598,500Active3 beds 3 baths1,991 sq. ft.
$598,500Active3 beds 3 baths1,991 sq. ft.472 Wesley Ln, BENTONVILLE, VA 22610
MLS# VAWR2011788Listed by: SAGER REAL ESTATE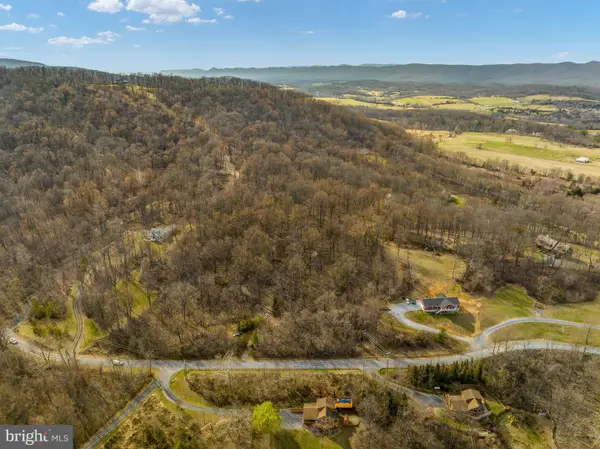 $199,500Active6.2 Acres
$199,500Active6.2 AcresBuck Mountain Rd, BENTONVILLE, VA 22610
MLS# VAWR2011820Listed by: WHITETAIL PROPERTIES REAL ESTATE, LLC $575,000Active3 beds 2 baths1,738 sq. ft.
$575,000Active3 beds 2 baths1,738 sq. ft.40 Meadowbrook Ct, BENTONVILLE, VA 22610
MLS# VAWR2011816Listed by: KELLER WILLIAMS REALTY/LEE BEAVER & ASSOC. $350,000Pending3 beds 2 baths1,232 sq. ft.
$350,000Pending3 beds 2 baths1,232 sq. ft.262 Thompson Hollow Rd, BENTONVILLE, VA 22610
MLS# VAWR2011722Listed by: RE/MAX REAL ESTATE CONNECTIONS- Open Sun, 11am to 12pm
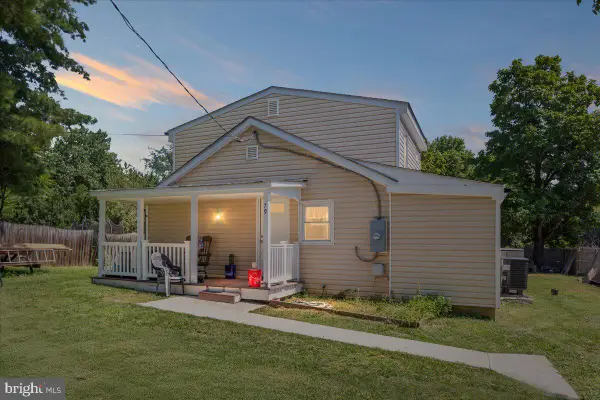 $285,000Active3 beds 3 baths1,399 sq. ft.
$285,000Active3 beds 3 baths1,399 sq. ft.79 Bentonville Rd, BENTONVILLE, VA 22610
MLS# VAWR2011746Listed by: 1ST CHOICE BETTER HOMES & LAND, LC

