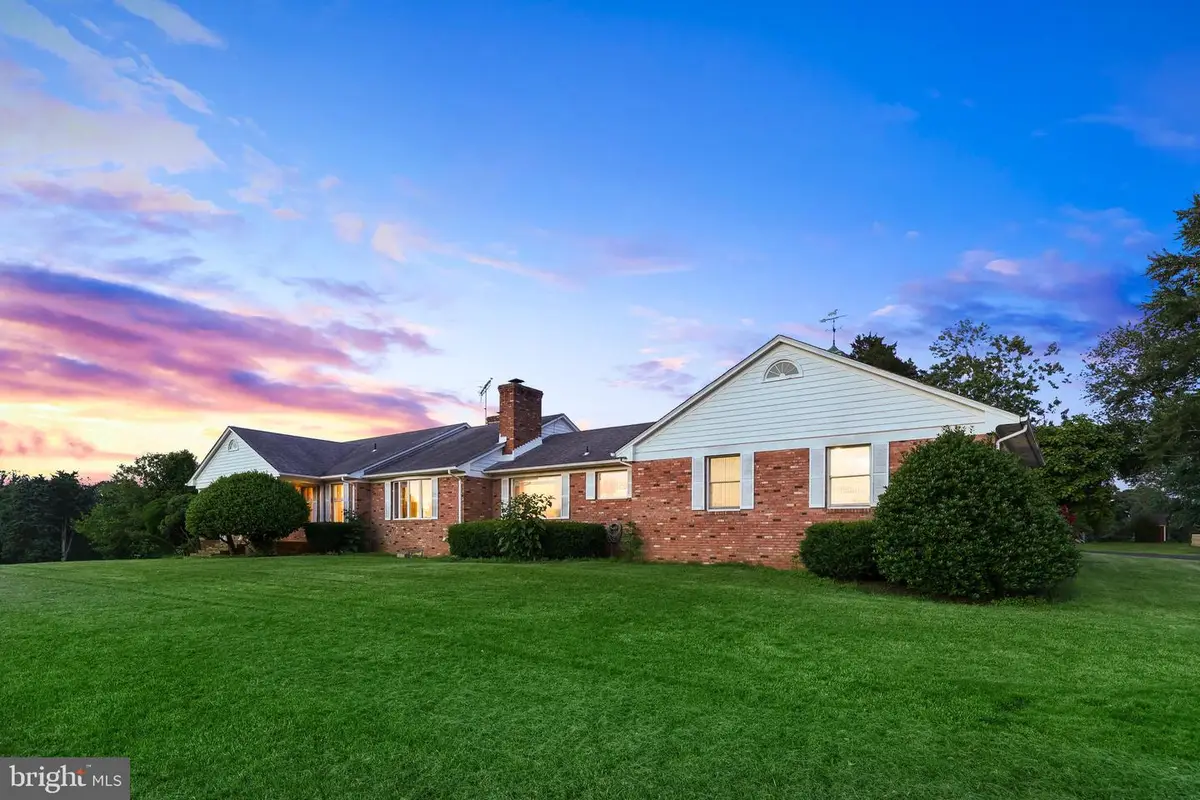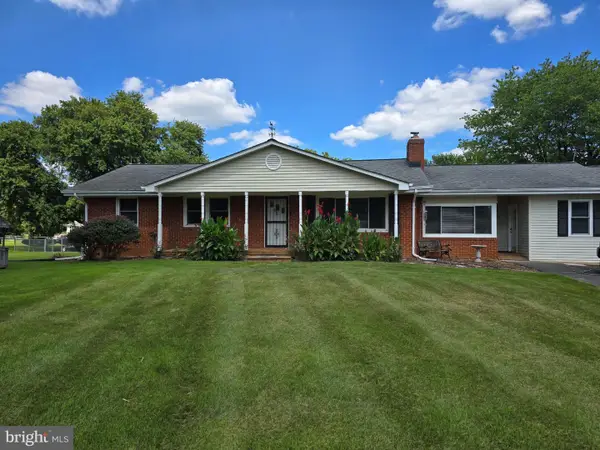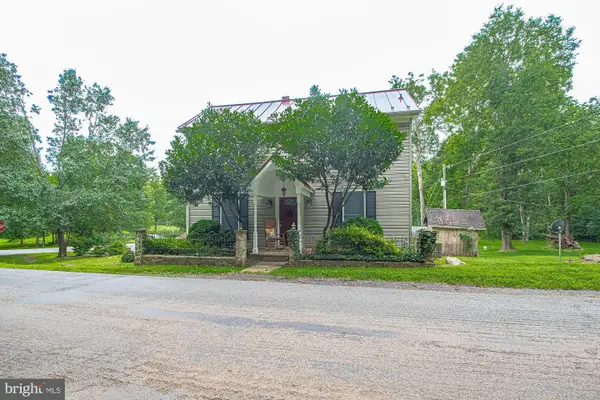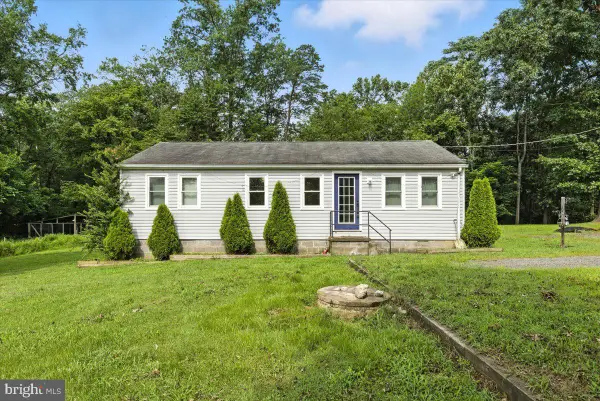7787 Greenwich Rd, CATLETT, VA 20119
Local realty services provided by:Better Homes and Gardens Real Estate Murphy & Co.



7787 Greenwich Rd,CATLETT, VA 20119
$3,900,000
- 6 Beds
- 5 Baths
- 5,308 sq. ft.
- Single family
- Active
Listed by:linh t aquino
Office:redfin corporation
MLS#:VAFQ2016898
Source:BRIGHTMLS
Price summary
- Price:$3,900,000
- Price per sq. ft.:$734.74
About this home
Your dream countryside retreat—54 acres of rolling fields, scenic pastures, creek, pond and tranquility awaits! This remarkable farm is fully equipped for your agricultural aspirations, featuring multiple barns with stalls, watering stations, a large chicken coop, sheds with workspaces, and ample fenced grazing areas. At the heart of the property sits a stunning all-brick rancher, rich in charm and character with a peaceful country driveway that welcomes you home. The oversized foyer serves as an inviting reception area into an enormous formal living room. Down the hall, another large gathering room sits adjacent a glass-enclosed sunroom—ideal for entertaining or simply soaking in the serene views. With three fireplaces throughout the home, warmth and comfort flows from room to room. Bedrooms are all generously sized with three conveniently located on the main level and two on the lower level. An expansive recreation room with wet bar and full bath offers versatile space. No details have been overlooked, from elegant crown moldings to ornate fixtures and glass chandeliers- this home exudes grandeur while seamlessly blending timeless charm with modern upgrades, including brand-new luxury vinyl plank flooring throughout the main level and fresh paint in every room. Outside, an inground pool is perfect for the hot summer enjoyment! Whether you're looking for a true Farmhouse, a private country escape, or a property with both beauty and function, this is a one-of-a-kind gem that offers the best of both worlds—peaceful rural living with amenities just around the corner in beautiful Catlett,VA!
Contact an agent
Home facts
- Year built:1979
- Listing Id #:VAFQ2016898
- Added:73 day(s) ago
- Updated:August 14, 2025 at 01:41 PM
Rooms and interior
- Bedrooms:6
- Total bathrooms:5
- Full bathrooms:3
- Half bathrooms:2
- Living area:5,308 sq. ft.
Heating and cooling
- Cooling:Central A/C, Heat Pump(s)
- Heating:Electric, Heat Pump(s), Natural Gas, Oil
Structure and exterior
- Roof:Asphalt
- Year built:1979
- Building area:5,308 sq. ft.
- Lot area:54.55 Acres
Schools
- High school:KETTLE RUN
- Middle school:AUBURN
- Elementary school:H. M. PEARSON
Utilities
- Water:Well
- Sewer:On Site Septic
Finances and disclosures
- Price:$3,900,000
- Price per sq. ft.:$734.74
- Tax amount:$11,108 (2022)
New listings near 7787 Greenwich Rd
- Coming Soon
 $614,900Coming Soon4 beds 4 baths
$614,900Coming Soon4 beds 4 baths3588 Torring Ln, CATLETT, VA 20119
MLS# VAFQ2017914Listed by: KELLER WILLIAMS CAPITAL PROPERTIES  $240,000Pending3 beds 3 baths1,908 sq. ft.
$240,000Pending3 beds 3 baths1,908 sq. ft.8061 Kettle Run Ct, CATLETT, VA 20119
MLS# VAFQ2017658Listed by: REAL PROPERTY MANAGEMENT PROS $240,000Pending2 Acres
$240,000Pending2 Acres8061 Kettle Run Ct, CATLETT, VA 20119
MLS# VAFQ2017670Listed by: REAL PROPERTY MANAGEMENT PROS $619,000Active3 beds 2 baths1,260 sq. ft.
$619,000Active3 beds 2 baths1,260 sq. ft.8270 Rogues Rd, CATLETT, VA 20119
MLS# VAFQ2017564Listed by: SAMSON PROPERTIES $1,200,000Active36.86 Acres
$1,200,000Active36.86 Acres11145 Brent Town Rd, CATLETT, VA 20119
MLS# VAFQ2017484Listed by: MID ATLANTIC PROPERTY MANAGEMENT $855,000Pending4 beds 4 baths3,660 sq. ft.
$855,000Pending4 beds 4 baths3,660 sq. ft.11511 Bristersburg Rd, CATLETT, VA 20119
MLS# VAFQ2017496Listed by: SAMSON PROPERTIES- Coming Soon
 $349,000Coming Soon2 beds 1 baths
$349,000Coming Soon2 beds 1 baths3248 Catlett School Rd, CATLETT, VA 20119
MLS# VAFQ2017508Listed by: CARTER REALTY  $799,900Active3 beds 4 baths2,952 sq. ft.
$799,900Active3 beds 4 baths2,952 sq. ft.10572 Shenandoah Path, CATLETT, VA 20119
MLS# VAFQ2017406Listed by: PRESLEE REAL ESTATE $825,000Active4 beds 3 baths3,144 sq. ft.
$825,000Active4 beds 3 baths3,144 sq. ft.10596 Shenandoah Path, CATLETT, VA 20119
MLS# VAFQ2017346Listed by: LPT REALTY, LLC $395,000Pending3 beds 1 baths960 sq. ft.
$395,000Pending3 beds 1 baths960 sq. ft.8064 Taylor Rd, CATLETT, VA 20119
MLS# VAFQ2017234Listed by: BERKSHIRE HATHAWAY HOMESERVICES PENFED REALTY
