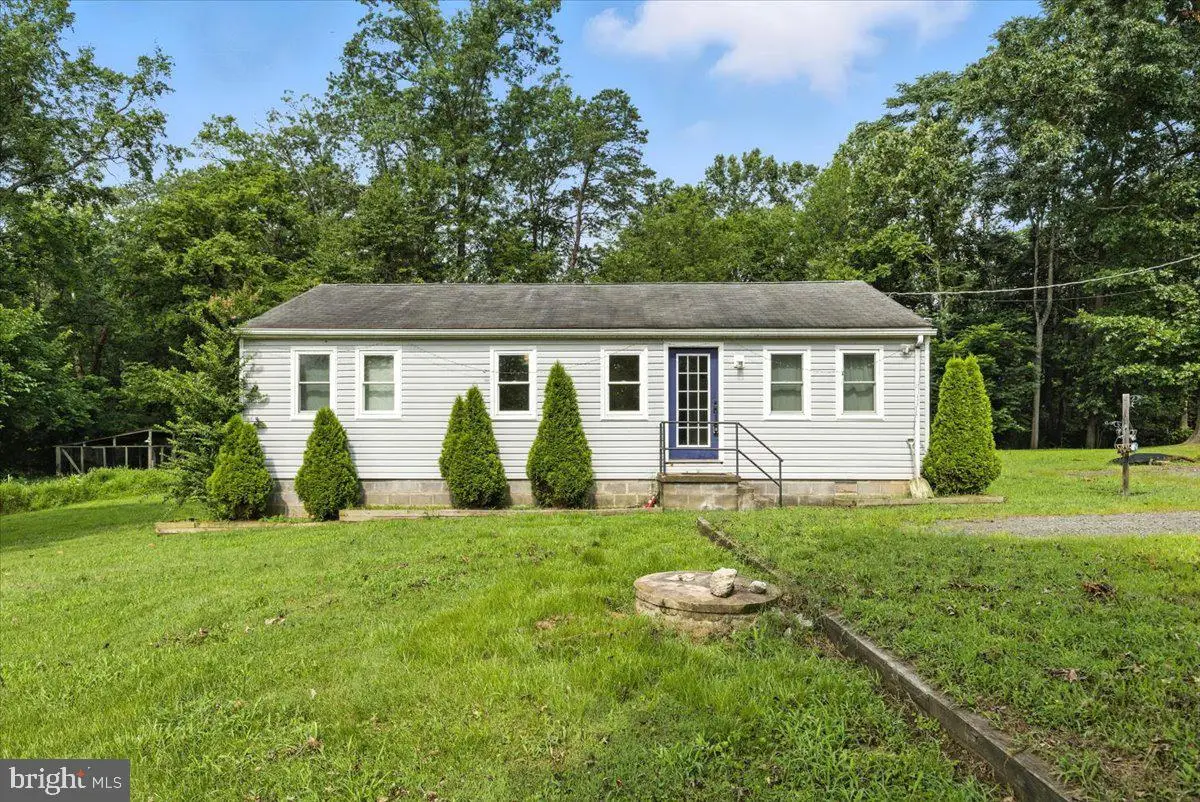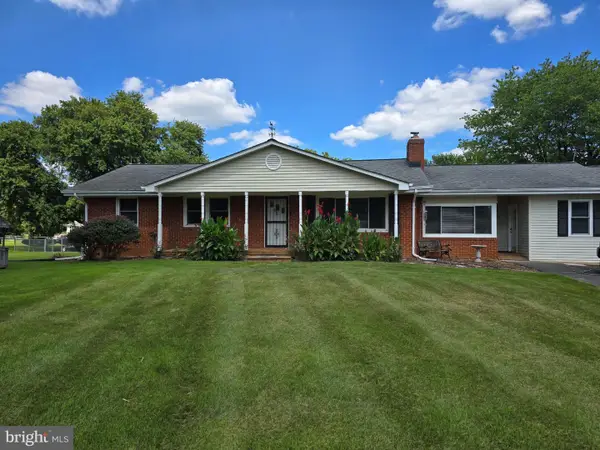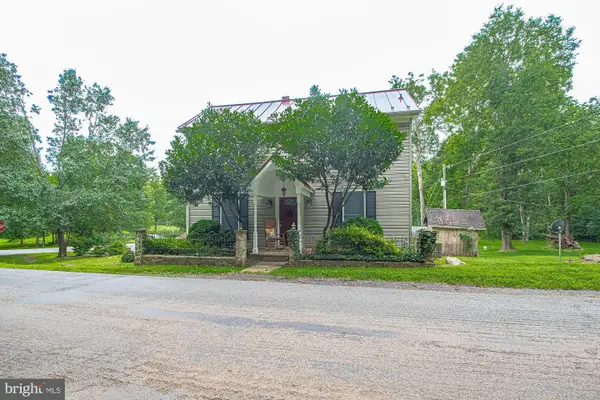8064 Taylor Rd, CATLETT, VA 20119
Local realty services provided by:Better Homes and Gardens Real Estate Murphy & Co.



Listed by:karla maria castaneda
Office:berkshire hathaway homeservices penfed realty
MLS#:VAFQ2017234
Source:BRIGHTMLS
Price summary
- Price:$395,000
- Price per sq. ft.:$411.46
About this home
Beautifully Updated 3-Bedroom Home on 1 Acre – No HOA
Welcome to this beautifully updated 3-bedroom, 1-bath home nestled on a spacious 1-acre lot with no HOA. Thoughtfully refreshed and move-in ready, this home offers a perfect blend of comfort, style, and room to grow.
Inside, you’ll find fresh interior paint, a fully updated bathroom, and new vinyl flooring installed in 2024. The kitchen features a custom wood island, creating a warm and functional centerpiece for daily living and entertaining.
Stay comfortable year-round with an upgraded central HVAC system (installed in 2021). Step outside to enjoy the expansive double deck, perfect for outdoor dining, relaxing, or hosting guests. The wide-open yard offers endless potential for gardening, recreation, or future expansion.
Key Features:
3 Bedrooms / 1 Updated Bathroom
1 Acre Lot – No HOA
Fresh Interior Paint
New Vinyl Flooring (2024)
Custom Wood Kitchen Island
Upgraded HVAC System (2021)
Spacious Double Deck
Large Outdoor Area with Room to Expand
This is the ideal home for anyone seeking peaceful, unrestricted living with tasteful modern upgrades and ample space to make it their own.
Contact an agent
Home facts
- Year built:1969
- Listing Id #:VAFQ2017234
- Added:51 day(s) ago
- Updated:August 17, 2025 at 07:24 AM
Rooms and interior
- Bedrooms:3
- Total bathrooms:1
- Full bathrooms:1
- Living area:960 sq. ft.
Heating and cooling
- Cooling:Central A/C
- Heating:Central, Electric
Structure and exterior
- Roof:Shingle
- Year built:1969
- Building area:960 sq. ft.
- Lot area:0.98 Acres
Schools
- High school:KETTLE RUN
- Middle school:AUBURN
- Elementary school:H.M. PEARSON
Utilities
- Water:Well
- Sewer:On Site Septic
Finances and disclosures
- Price:$395,000
- Price per sq. ft.:$411.46
- Tax amount:$2,518 (2022)
New listings near 8064 Taylor Rd
- Open Sun, 1 to 3pmNew
 $799,990Active4 beds 3 baths3,101 sq. ft.
$799,990Active4 beds 3 baths3,101 sq. ft.2012 Dozer Ln, CATLETT, VA 20119
MLS# VAFQ2017950Listed by: LPT REALTY, LLC - Coming Soon
 $614,900Coming Soon4 beds 4 baths
$614,900Coming Soon4 beds 4 baths3588 Torring Ln, CATLETT, VA 20119
MLS# VAFQ2017914Listed by: KELLER WILLIAMS CAPITAL PROPERTIES  $240,000Pending3 beds 3 baths1,908 sq. ft.
$240,000Pending3 beds 3 baths1,908 sq. ft.8061 Kettle Run Ct, CATLETT, VA 20119
MLS# VAFQ2017658Listed by: REAL PROPERTY MANAGEMENT PROS $240,000Pending2 Acres
$240,000Pending2 Acres8061 Kettle Run Ct, CATLETT, VA 20119
MLS# VAFQ2017670Listed by: REAL PROPERTY MANAGEMENT PROS $619,000Active3 beds 2 baths1,260 sq. ft.
$619,000Active3 beds 2 baths1,260 sq. ft.8270 Rogues Rd, CATLETT, VA 20119
MLS# VAFQ2017564Listed by: SAMSON PROPERTIES $1,200,000Active36.86 Acres
$1,200,000Active36.86 Acres11145 Brent Town Rd, CATLETT, VA 20119
MLS# VAFQ2017484Listed by: MID ATLANTIC PROPERTY MANAGEMENT $855,000Pending4 beds 4 baths3,660 sq. ft.
$855,000Pending4 beds 4 baths3,660 sq. ft.11511 Bristersburg Rd, CATLETT, VA 20119
MLS# VAFQ2017496Listed by: SAMSON PROPERTIES- Coming Soon
 $349,000Coming Soon2 beds 1 baths
$349,000Coming Soon2 beds 1 baths3248 Catlett School Rd, CATLETT, VA 20119
MLS# VAFQ2017508Listed by: CARTER REALTY  $799,900Active3 beds 4 baths2,952 sq. ft.
$799,900Active3 beds 4 baths2,952 sq. ft.10572 Shenandoah Path, CATLETT, VA 20119
MLS# VAFQ2017406Listed by: PRESLEE REAL ESTATE $825,000Active4 beds 3 baths3,144 sq. ft.
$825,000Active4 beds 3 baths3,144 sq. ft.10596 Shenandoah Path, CATLETT, VA 20119
MLS# VAFQ2017346Listed by: LPT REALTY, LLC
