12410 Clifton Hunt Dr, CLIFTON, VA 20124
Local realty services provided by:Better Homes and Gardens Real Estate Reserve
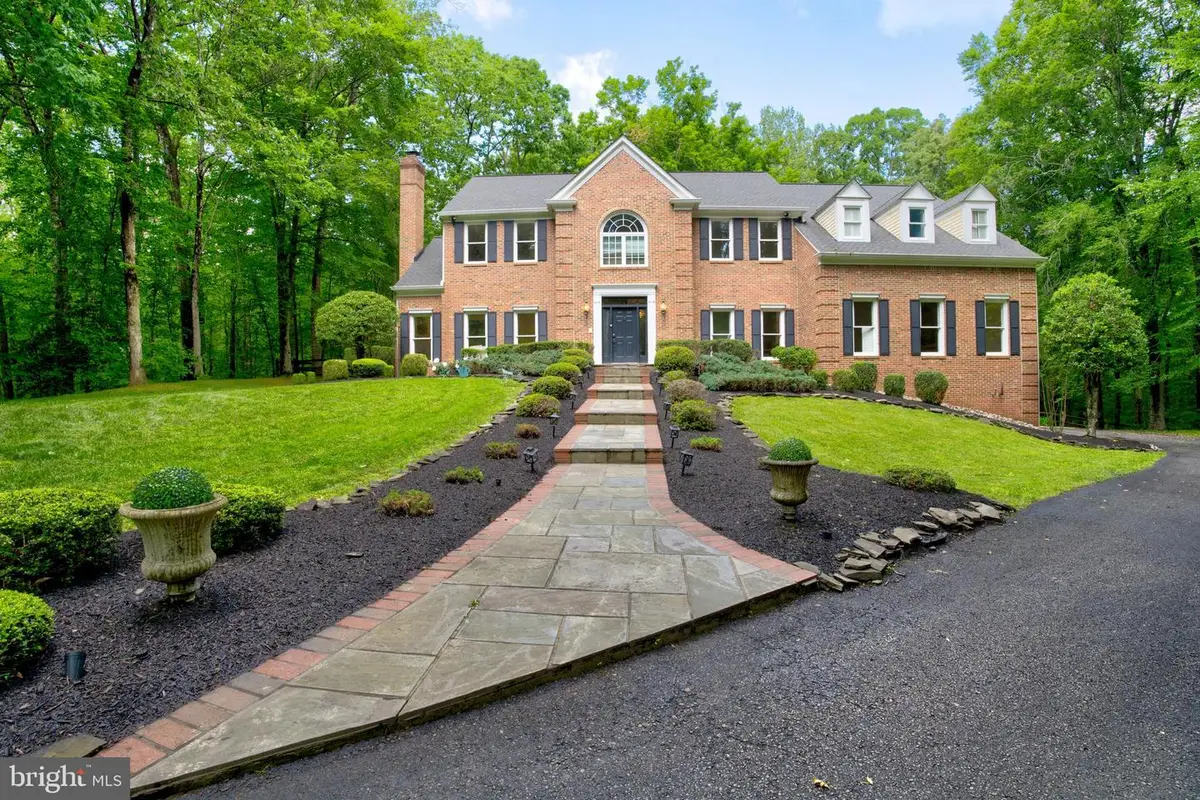
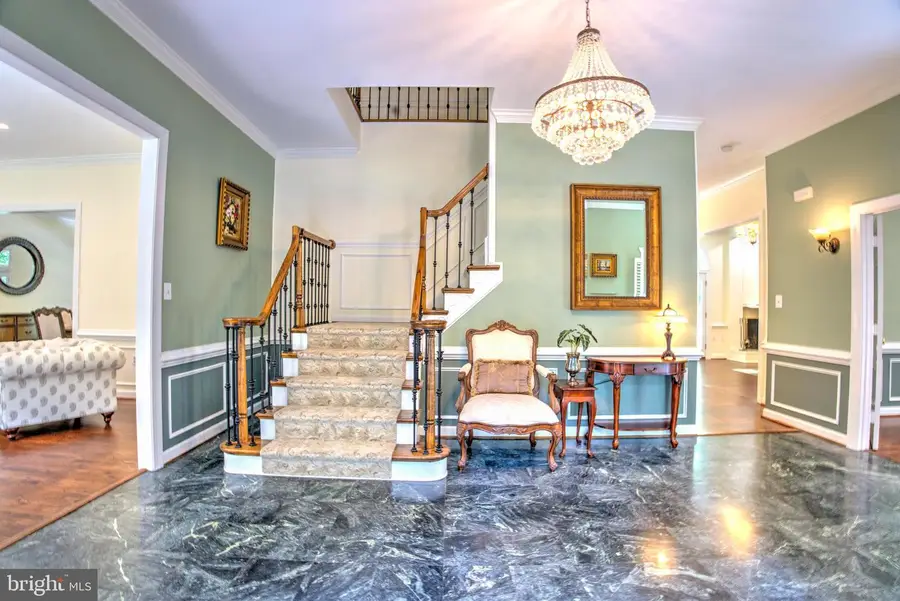

12410 Clifton Hunt Dr,CLIFTON, VA 20124
$1,499,000
- 6 Beds
- 7 Baths
- 6,234 sq. ft.
- Single family
- Pending
Listed by:erica brooke green
Office:yamo premier properties llc.
MLS#:VAFX2240922
Source:BRIGHTMLS
Price summary
- Price:$1,499,000
- Price per sq. ft.:$240.46
- Monthly HOA dues:$95.83
About this home
Welcome to 12410 Clifton Hunt Drive, an exceptional Colonial estate nestled on five private wooded acres in the sought-after Clifton Hunt community. This stately residence offers the rare opportunity to experience peaceful country living while enjoying the convenience of Northern Virginia's premier amenities just minutes away.
Spanning over 6,200 square feet, this elegant home features 6 spacious bedrooms and 6.5 bathrooms, including three private primary suites—one of which is located on the main level with a fully renovated, handicap-accessible en-suite bathroom and dual walk-in closets.
From the moment you enter the grand marble foyer, you’re greeted with warmth, elegance, and thoughtful architectural design. Soaring ceilings, expansive rooms, and custom finishes set the tone throughout the home. The formal living and dining rooms flow seamlessly to the oversized entertainment deck through beautiful French doors, making indoor-outdoor gatherings a breeze.
The heart of the home is the gourmet kitchen—designed for both serious cooking and casual family life. It boasts custom KraftMaid cabinetry, granite countertops, a large center island, and top-of-the-line Viking and Bosch appliances. A charming breakfast nook with a bay window overlooks the serene backyard.
The adjacent family room is inviting and spacious, featuring a wood-burning fireplace, wet bar, coffered ceilings, and two grand Palladian French doors leading to the deck and backyard—ideal for entertaining or simply relaxing in nature.
Upstairs, the expansive primary suite is a true retreat, offering a private sitting room, updated en-suite bath, custom walk-in closet, and a private balcony overlooking the treetops. Additional upper-level bedrooms include two more en-suites, each thoughtfully updated with modern finishes.
The fully finished walk-up basement includes a guest suite, full bath, custom wet bar, and a dedicated movie theater room with 7-speaker surround sound—perfect for cozy nights in or entertaining guests.
Outside, you'll find a fully fenced backyard with split rail , custom pergola, 6-person spa, and plenty of open space for gardening, games, or peaceful walks beneath mature trees.
Notable recent updates include:
2018: HD architectural shingle roof, 3 skylights, new gutters & downspouts.
2021: New Carrier heat pump and coil.
2023: New HVAC (upstairs), recessed smart lighting (Alexa-controlled), luxury Karastan carpet in all bedrooms, fully renovated en-suite bathrooms, custom wet bar, new ceiling fans, new Samsung smart washer/dryer, movie theater install, and main-level hardwood refinishing.
2024: New garage doors.
2025: Home fully painted
Whether you're entertaining, relaxing, or working from home, 12410 Clifton Hunt Drive offers space, flexibility, and timeless elegance in one of Northern Virginia's most picturesque and private communities.
Contact an agent
Home facts
- Year built:1987
- Listing Id #:VAFX2240922
- Added:92 day(s) ago
- Updated:August 13, 2025 at 07:30 AM
Rooms and interior
- Bedrooms:6
- Total bathrooms:7
- Full bathrooms:6
- Half bathrooms:1
- Living area:6,234 sq. ft.
Heating and cooling
- Cooling:Central A/C, Zoned
- Heating:Electric, Forced Air, Heat Pump - Electric BackUp, Heat Pump - Oil BackUp, Oil, Zoned
Structure and exterior
- Roof:Architectural Shingle, Composite
- Year built:1987
- Building area:6,234 sq. ft.
- Lot area:5 Acres
Schools
- High school:ROBINSON SECONDARY SCHOOL
Utilities
- Water:Well
- Sewer:Gravity Sept Fld
Finances and disclosures
- Price:$1,499,000
- Price per sq. ft.:$240.46
- Tax amount:$15,579 (2025)
New listings near 12410 Clifton Hunt Dr
- Coming SoonOpen Sun, 1 to 3pm
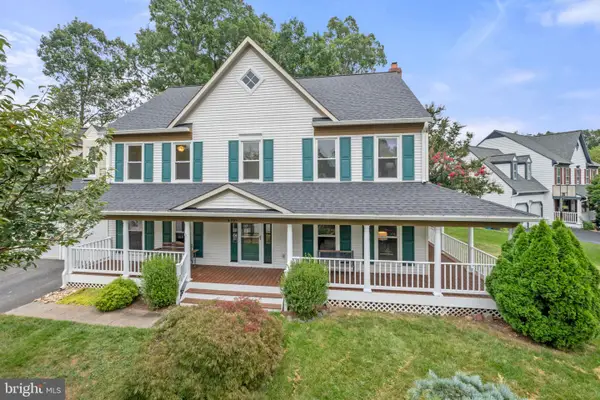 $950,000Coming Soon4 beds 4 baths
$950,000Coming Soon4 beds 4 baths6203 Otter Run Rd, CLIFTON, VA 20124
MLS# VAFX2257928Listed by: SAMSON PROPERTIES - Open Fri, 4 to 6pmNew
 $2,100,000Active6 beds 5 baths6,860 sq. ft.
$2,100,000Active6 beds 5 baths6,860 sq. ft.7615 Kincheloe Rd, CLIFTON, VA 20124
MLS# VAFX2260032Listed by: EXP REALTY, LLC - Coming Soon
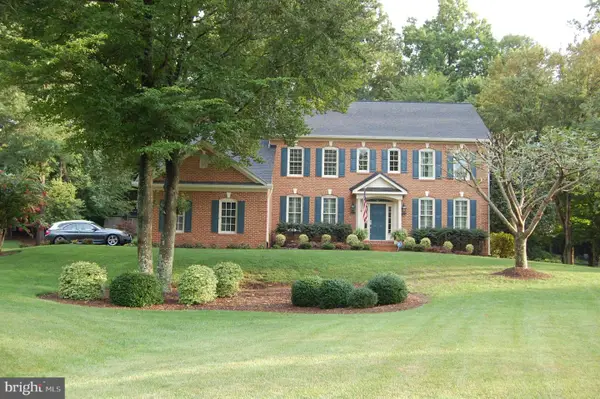 $1,499,900Coming Soon4 beds 5 baths
$1,499,900Coming Soon4 beds 5 baths7520 Cannon Fort Dr, CLIFTON, VA 20124
MLS# VAFX2259544Listed by: TTR SOTHEBYS INTERNATIONAL REALTY  $1,100,000Pending5 beds 4 baths3,168 sq. ft.
$1,100,000Pending5 beds 4 baths3,168 sq. ft.13823 Foggy Hills Ct, CLIFTON, VA 20124
MLS# VAFX2259276Listed by: PEARSON SMITH REALTY, LLC- Coming Soon
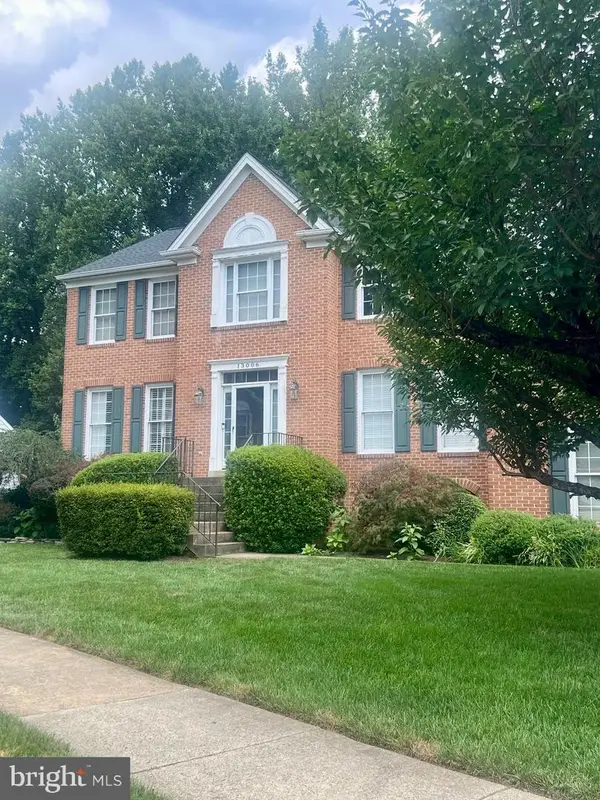 $1,100,000Coming Soon6 beds 4 baths
$1,100,000Coming Soon6 beds 4 baths13006 Pebblestone Ct, CLIFTON, VA 20124
MLS# VAFX2259278Listed by: BERKSHIRE HATHAWAY HOMESERVICES PENFED REALTY  $850,000Active4 beds 3 baths2,549 sq. ft.
$850,000Active4 beds 3 baths2,549 sq. ft.12377 Henderson Rd, CLIFTON, VA 20124
MLS# VAFX2256980Listed by: BERKSHIRE HATHAWAY HOMESERVICES PENFED REALTY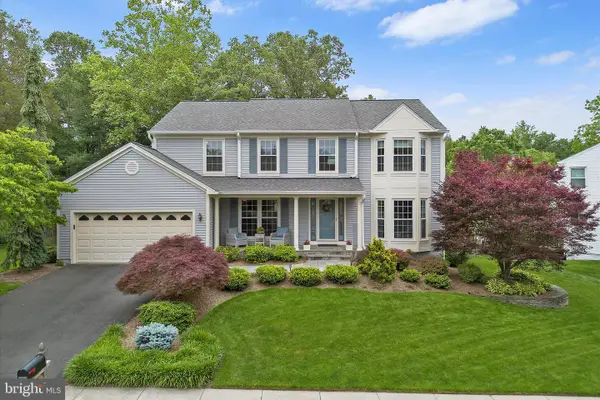 $965,000Pending4 beds 4 baths3,665 sq. ft.
$965,000Pending4 beds 4 baths3,665 sq. ft.13809 S Springs Dr, CLIFTON, VA 20124
MLS# VAFX2256016Listed by: KELLER WILLIAMS REALTY- Open Sun, 1 to 3pm
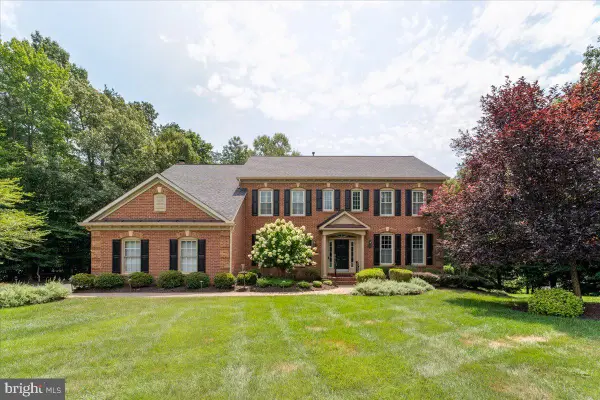 $1,499,999Active5 beds 5 baths4,676 sq. ft.
$1,499,999Active5 beds 5 baths4,676 sq. ft.7411 Union Ridge Rd, CLIFTON, VA 20124
MLS# VAFX2255508Listed by: SAMSON PROPERTIES 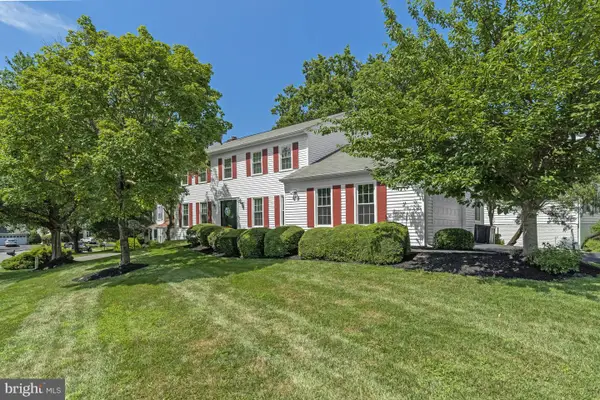 $959,000Active4 beds 4 baths3,406 sq. ft.
$959,000Active4 beds 4 baths3,406 sq. ft.13901 Stonefield Ln, CLIFTON, VA 20124
MLS# VAFX2255880Listed by: RE/MAX ALLEGIANCE $379,900Pending2 beds 2 baths1,045 sq. ft.
$379,900Pending2 beds 2 baths1,045 sq. ft.5807 Orchard Hill Ct #5807, CLIFTON, VA 20124
MLS# VAFX2246766Listed by: SAMSON PROPERTIES
