13123 Willow Edge Ct, CLIFTON, VA 20124
Local realty services provided by:Better Homes and Gardens Real Estate Valley Partners
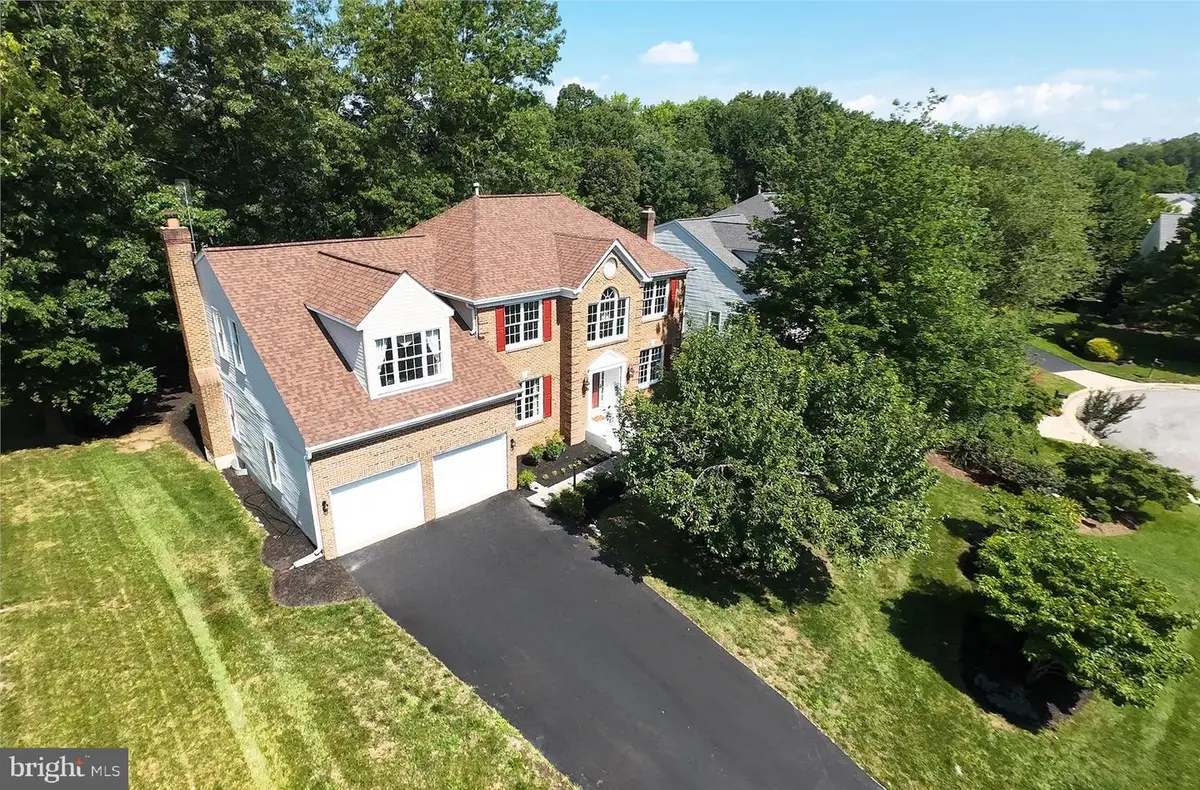
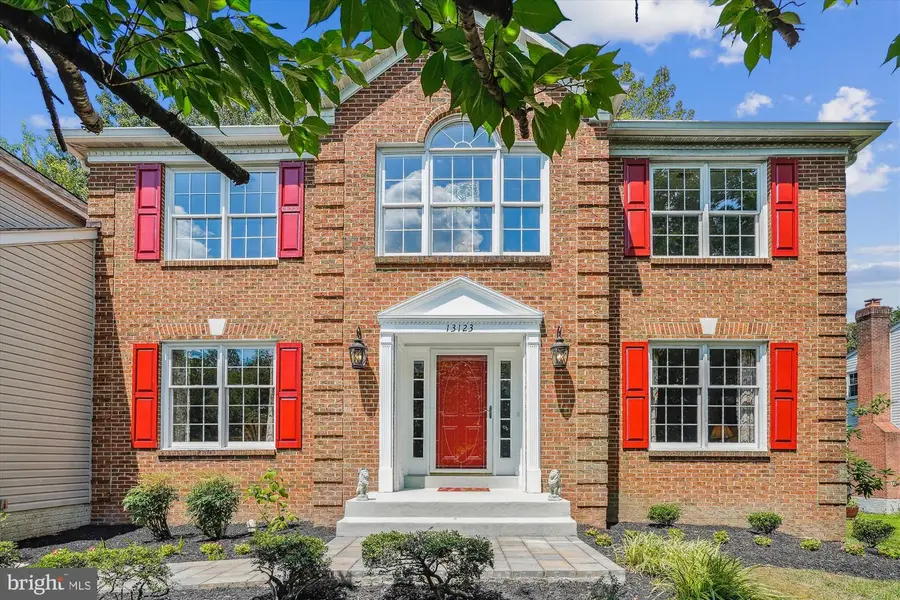

Listed by:damon a nicholas
Office:exp realty, llc.
MLS#:VAFX2254742
Source:BRIGHTMLS
Price summary
- Price:$1,075,000
- Price per sq. ft.:$250.35
- Monthly HOA dues:$95
About this home
Kitchen refresh AND renovated Primary Bath just completed! Come see this great house and the updates. An elegant brick-front colonial blending timeless appeal with modern comfort across 4,000 square feet of finished space is ready for YOU. Updates/Upgrades include 2022 Roof, 2021 HVAC (Zone 1), 2025 updates of three levels of paint, and three levels of plush carpet. With a rare FIVE bedrooms and THREE baths ALL ON THE UPPER LEVEL, the layout offers both space and flexibility. The TWO hall baths each offer a double sink vanity and dual entries - from a bedroom and into the hall, which means an end to frantic mornings! A soaring two-story hardwood foyer welcomes you inside, where formal living and dining rooms, a private office, and an expansive island kitchen with ample counter space and double pantry closet await. The private backyard, dotted with mature shade trees, features a deck with built-in bench, and hot tub (as-is), plus a lower stone patio—ideal for outdoor play and chill time. Lower level finished with a massive recreation area and full shower bath. Set on a DEEP cul-de-sac with serene front views of protected woods, this home also enjoys access to the neighborhood park with trails, a pond, and natural surroundings. Convenient to local shops, dining, public amenities, and key commuter routes. The celebrated Town of Clifton is just minutes away, a historic destination for the entire DMV.
Contact an agent
Home facts
- Year built:1993
- Listing Id #:VAFX2254742
- Added:35 day(s) ago
- Updated:August 13, 2025 at 07:30 AM
Rooms and interior
- Bedrooms:5
- Total bathrooms:5
- Full bathrooms:4
- Half bathrooms:1
- Living area:4,294 sq. ft.
Heating and cooling
- Cooling:Central A/C, Heat Pump(s), Zoned
- Heating:Forced Air, Heat Pump(s), Natural Gas, Zoned
Structure and exterior
- Roof:Architectural Shingle
- Year built:1993
- Building area:4,294 sq. ft.
- Lot area:0.3 Acres
Schools
- High school:FAIRFAX
- Middle school:KATHERINE JOHNSON
- Elementary school:WILLOW SPRINGS
Utilities
- Water:Public
- Sewer:Public Sewer
Finances and disclosures
- Price:$1,075,000
- Price per sq. ft.:$250.35
- Tax amount:$11,115 (2025)
New listings near 13123 Willow Edge Ct
- Coming SoonOpen Sun, 1 to 3pm
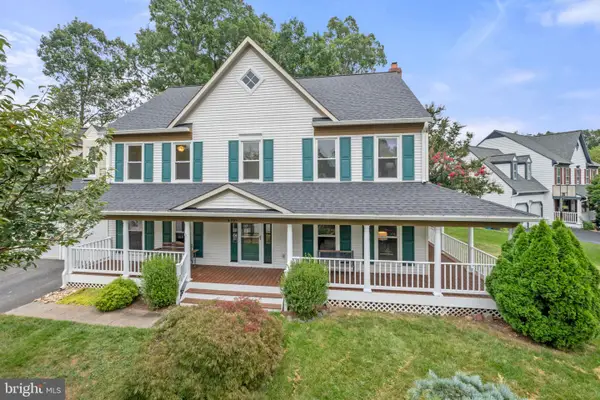 $950,000Coming Soon4 beds 4 baths
$950,000Coming Soon4 beds 4 baths6203 Otter Run Rd, CLIFTON, VA 20124
MLS# VAFX2257928Listed by: SAMSON PROPERTIES - Open Fri, 4 to 6pmNew
 $2,100,000Active6 beds 5 baths6,860 sq. ft.
$2,100,000Active6 beds 5 baths6,860 sq. ft.7615 Kincheloe Rd, CLIFTON, VA 20124
MLS# VAFX2260032Listed by: EXP REALTY, LLC - Coming Soon
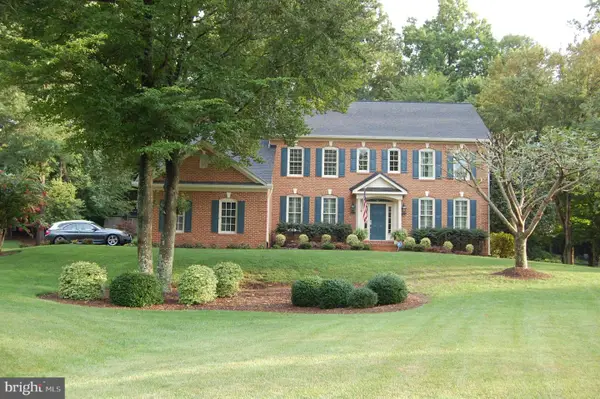 $1,499,900Coming Soon4 beds 5 baths
$1,499,900Coming Soon4 beds 5 baths7520 Cannon Fort Dr, CLIFTON, VA 20124
MLS# VAFX2259544Listed by: TTR SOTHEBYS INTERNATIONAL REALTY  $1,100,000Pending5 beds 4 baths3,168 sq. ft.
$1,100,000Pending5 beds 4 baths3,168 sq. ft.13823 Foggy Hills Ct, CLIFTON, VA 20124
MLS# VAFX2259276Listed by: PEARSON SMITH REALTY, LLC- Coming Soon
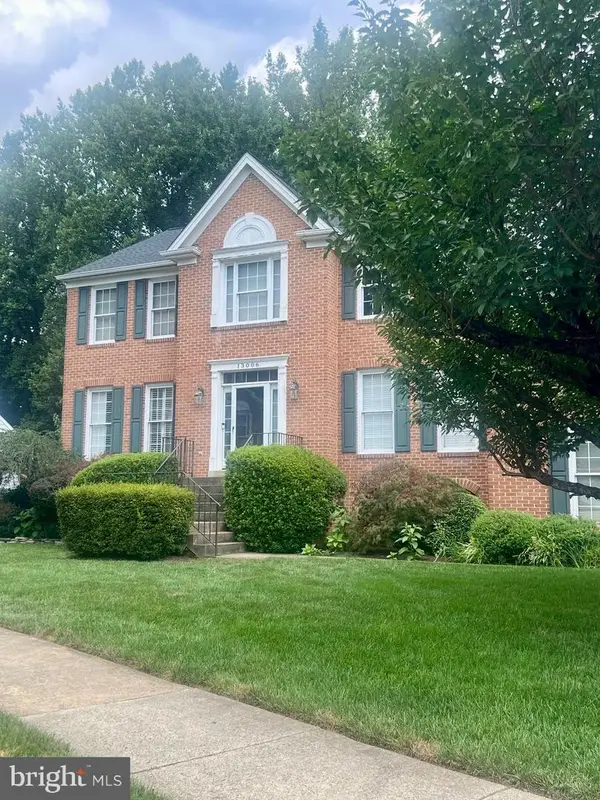 $1,100,000Coming Soon6 beds 4 baths
$1,100,000Coming Soon6 beds 4 baths13006 Pebblestone Ct, CLIFTON, VA 20124
MLS# VAFX2259278Listed by: BERKSHIRE HATHAWAY HOMESERVICES PENFED REALTY  $850,000Active4 beds 3 baths2,549 sq. ft.
$850,000Active4 beds 3 baths2,549 sq. ft.12377 Henderson Rd, CLIFTON, VA 20124
MLS# VAFX2256980Listed by: BERKSHIRE HATHAWAY HOMESERVICES PENFED REALTY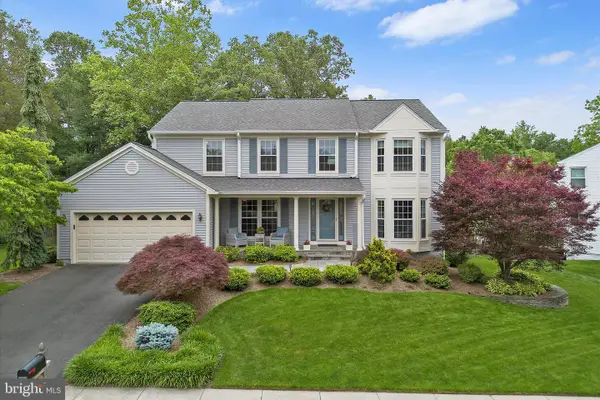 $965,000Pending4 beds 4 baths3,665 sq. ft.
$965,000Pending4 beds 4 baths3,665 sq. ft.13809 S Springs Dr, CLIFTON, VA 20124
MLS# VAFX2256016Listed by: KELLER WILLIAMS REALTY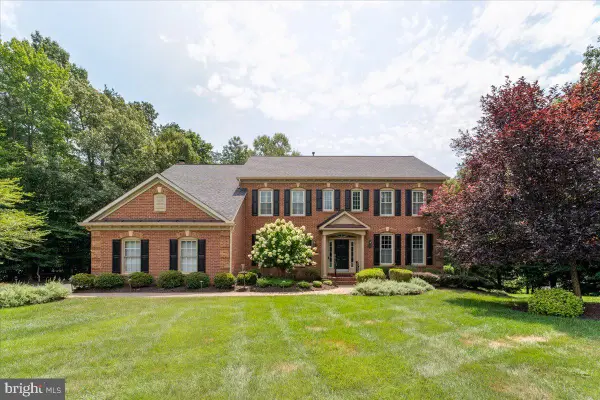 $1,499,999Active5 beds 5 baths4,676 sq. ft.
$1,499,999Active5 beds 5 baths4,676 sq. ft.7411 Union Ridge Rd, CLIFTON, VA 20124
MLS# VAFX2255508Listed by: SAMSON PROPERTIES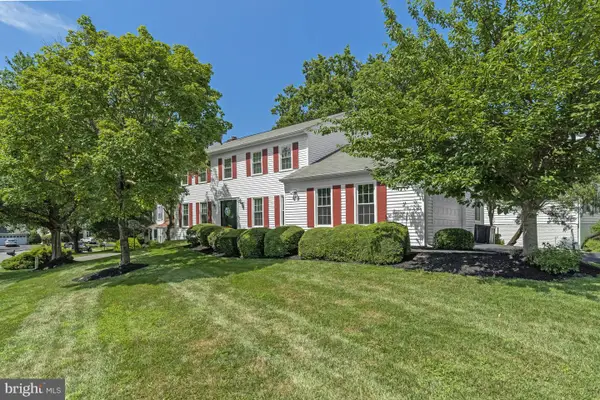 $959,000Active4 beds 4 baths3,406 sq. ft.
$959,000Active4 beds 4 baths3,406 sq. ft.13901 Stonefield Ln, CLIFTON, VA 20124
MLS# VAFX2255880Listed by: RE/MAX ALLEGIANCE $379,900Pending2 beds 2 baths1,045 sq. ft.
$379,900Pending2 beds 2 baths1,045 sq. ft.5807 Orchard Hill Ct #5807, CLIFTON, VA 20124
MLS# VAFX2246766Listed by: SAMSON PROPERTIES
