13310 Compton Rd, CLIFTON, VA 20124
Local realty services provided by:Better Homes and Gardens Real Estate Valley Partners

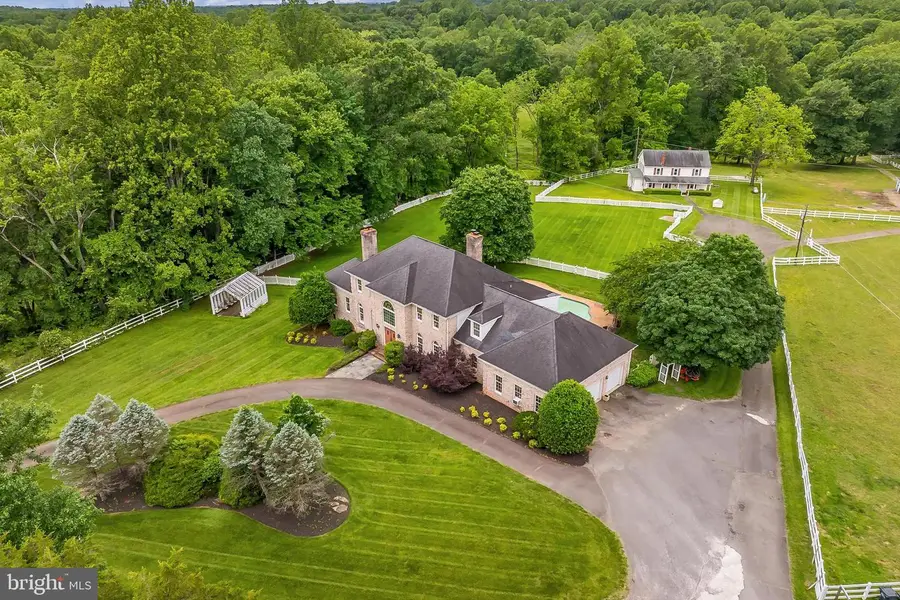
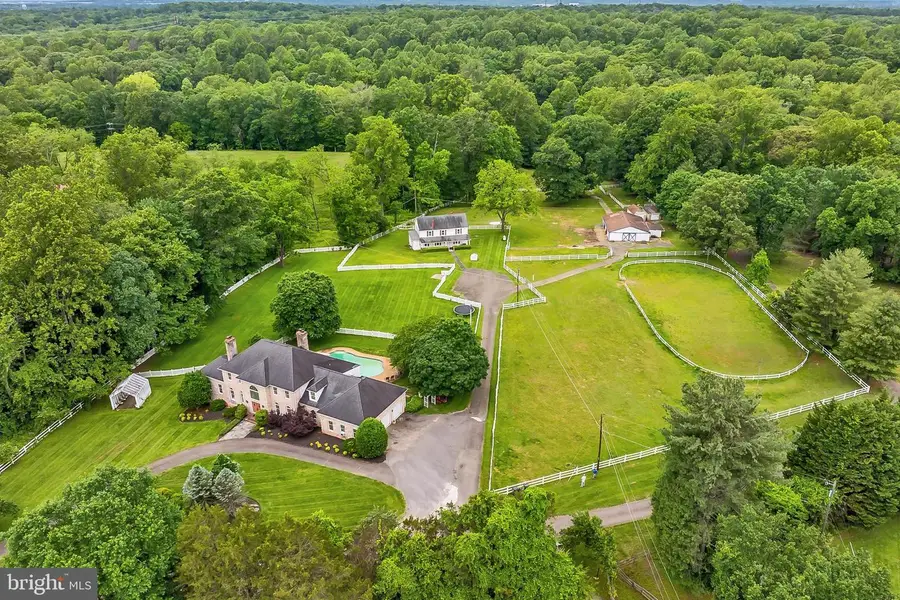
13310 Compton Rd,CLIFTON, VA 20124
$1,800,000
- 5 Beds
- 5 Baths
- 5,328 sq. ft.
- Single family
- Active
Listed by:jennifer d young
Office:keller williams realty
MLS#:VAFX2235948
Source:BRIGHTMLS
Price summary
- Price:$1,800,000
- Price per sq. ft.:$337.84
About this home
Nestled on a serene and private 6.94 acres in sought-after Clifton this unique estate offers a stately all brick 5 bedroom, 4.5 bath colonial with 4 fireplaces and plenty of living space on 3 finished levels, an in-ground pool, hot tub, a 6-stall center isle horse barn, an additional structure, two storage buildings, and multiple fenced paddock areas and a riding ring. Ideal for multigenerational living or animal and horse lovers, the property is fully fenced and offers space to grow, garden, and even raise approved livestock. ****** A private and circular driveway leads to the home where a dual door entrance welcomes you into the stunning two story foyer with a gently curved staircase, marble flooring, arched window, and a tired chandelier. The formal living room features floor to ceiling arched windows that fill the space with natural light illuminating warm neutral paint, crisp decorative moldings a floor to ceiling brick fireplace, and twin glass paned doors opening to the amazing sunroom with walls of windows. The banquet sized formal dining room offers space for all occasions, while the library makes a perfect home office. The gourmet kitchen is sure to please with gleaming granite countertops, an abundance of 42” cherry cabinetry, and quality stainless steel appliances, while the gracefully bowed breakfast area is the ideal spot for daily dining. The family room with custom built-ins and wet bar beckons you to relax and unwind in front of the 2nd brick fireplace. Sliding glass doors in the family room, sunroom, and breakfast nook grant access to the expansive sundeck with stairs to the fenced backyard area with an in-ground pool with hardscaped surround, and a hot tub—seamlessly blending indoor and outdoor living and entertaining! A powder room and a large laundry room compliment the main level. ****** Upstairs, the luxurious primary suite boasts a separate sitting room with romantic fireplace, a walk-in closet, luxurious ensuite bath, and sliding glass doors opening to a private balcony overlooking the private, lush and scenic property surrounded by majestic woodlands, the perfect spot to enjoy morning coffee or relax at the end of the day. Down the hall, a junior suite enjoys a private bath, and two additional light filled bedrooms share the well-appointed Jack and Jill bath. ****** The expansive walk-out lower level features a cozy rec room with built-in bookcases and wet bar, a huge game room with a 4th brick fireplace, a wine room with custom built-ins for wine storage, a walk-in cedar closet, and a full kitchen, and a private bedroom and bath—perfect for guests or extended family. ****** An secondary structure provides additional living space and lots of versatility. While the home is being sold as-is and features some dated finishes, it is in very good condition and thoughtfully remodeled in 2004 and 2014. With a mix of hardwood, tile, and carpet, new appliances, and plenty of room to roam, this historic and versatile estate is a rare find in Northern Virginia. Don’t miss this amazing opportunity to own a beautiful, tranquil, and equestrian estate home just minutes to the charming town of Clifton where you’ll find historic landmarks, cafés, boutique shopping, and events held throughout the year that foster a sense of community!
Contact an agent
Home facts
- Year built:1991
- Listing Id #:VAFX2235948
- Added:113 day(s) ago
- Updated:August 14, 2025 at 01:41 PM
Rooms and interior
- Bedrooms:5
- Total bathrooms:5
- Full bathrooms:4
- Half bathrooms:1
- Living area:5,328 sq. ft.
Heating and cooling
- Cooling:Ceiling Fan(s), Central A/C, Zoned
- Heating:Electric, Forced Air, Heat Pump(s), Zoned
Structure and exterior
- Year built:1991
- Building area:5,328 sq. ft.
- Lot area:6.94 Acres
Schools
- High school:ROBINSON SECONDARY SCHOOL
- Middle school:ROBINSON SECONDARY SCHOOL
- Elementary school:UNION MILL
Utilities
- Water:Private, Well
Finances and disclosures
- Price:$1,800,000
- Price per sq. ft.:$337.84
- Tax amount:$17,342 (2025)
New listings near 13310 Compton Rd
- Coming SoonOpen Sun, 1 to 3pm
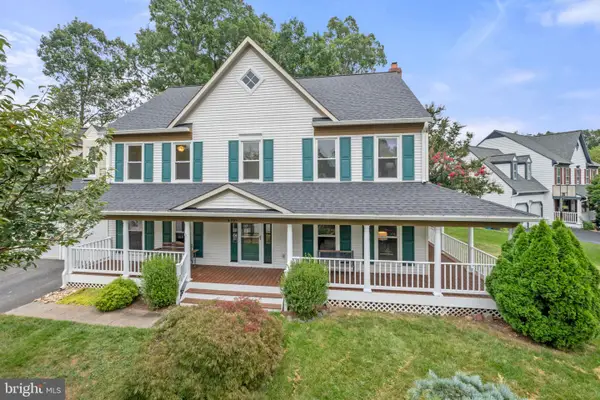 $950,000Coming Soon4 beds 4 baths
$950,000Coming Soon4 beds 4 baths6203 Otter Run Rd, CLIFTON, VA 20124
MLS# VAFX2257928Listed by: SAMSON PROPERTIES - Open Fri, 4 to 6pmNew
 $2,100,000Active6 beds 5 baths6,860 sq. ft.
$2,100,000Active6 beds 5 baths6,860 sq. ft.7615 Kincheloe Rd, CLIFTON, VA 20124
MLS# VAFX2260032Listed by: EXP REALTY, LLC - Coming Soon
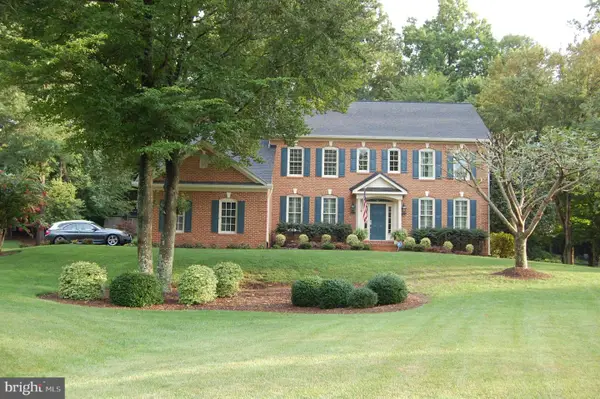 $1,499,900Coming Soon4 beds 5 baths
$1,499,900Coming Soon4 beds 5 baths7520 Cannon Fort Dr, CLIFTON, VA 20124
MLS# VAFX2259544Listed by: TTR SOTHEBYS INTERNATIONAL REALTY  $1,100,000Pending5 beds 4 baths3,168 sq. ft.
$1,100,000Pending5 beds 4 baths3,168 sq. ft.13823 Foggy Hills Ct, CLIFTON, VA 20124
MLS# VAFX2259276Listed by: PEARSON SMITH REALTY, LLC- Coming Soon
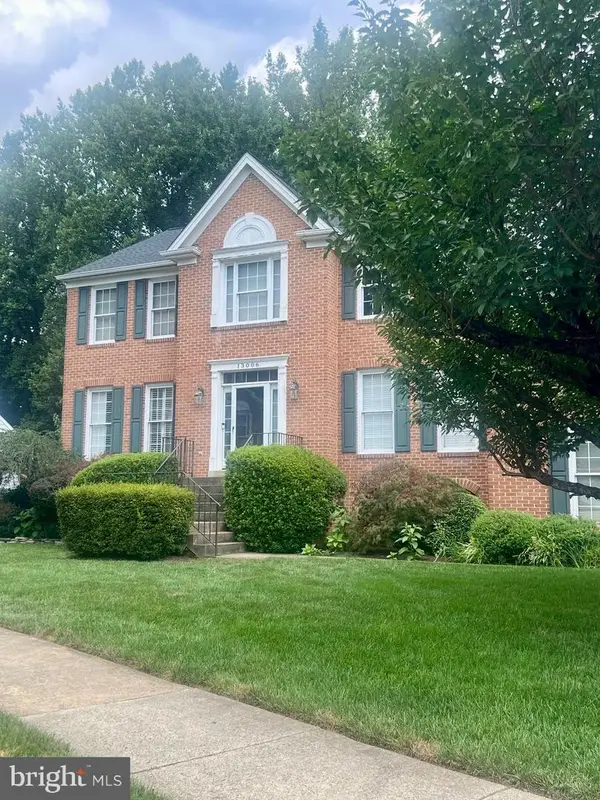 $1,100,000Coming Soon6 beds 4 baths
$1,100,000Coming Soon6 beds 4 baths13006 Pebblestone Ct, CLIFTON, VA 20124
MLS# VAFX2259278Listed by: BERKSHIRE HATHAWAY HOMESERVICES PENFED REALTY  $850,000Active4 beds 3 baths2,549 sq. ft.
$850,000Active4 beds 3 baths2,549 sq. ft.12377 Henderson Rd, CLIFTON, VA 20124
MLS# VAFX2256980Listed by: BERKSHIRE HATHAWAY HOMESERVICES PENFED REALTY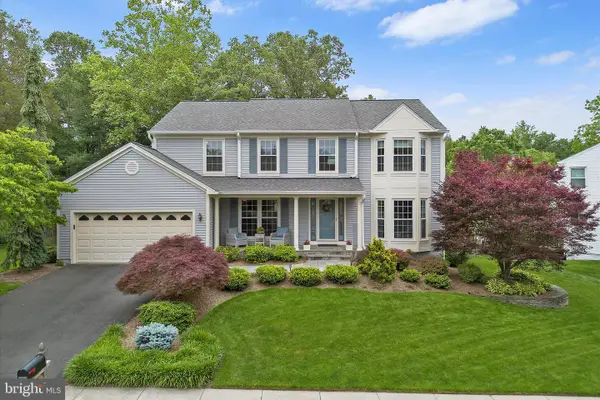 $965,000Pending4 beds 4 baths3,665 sq. ft.
$965,000Pending4 beds 4 baths3,665 sq. ft.13809 S Springs Dr, CLIFTON, VA 20124
MLS# VAFX2256016Listed by: KELLER WILLIAMS REALTY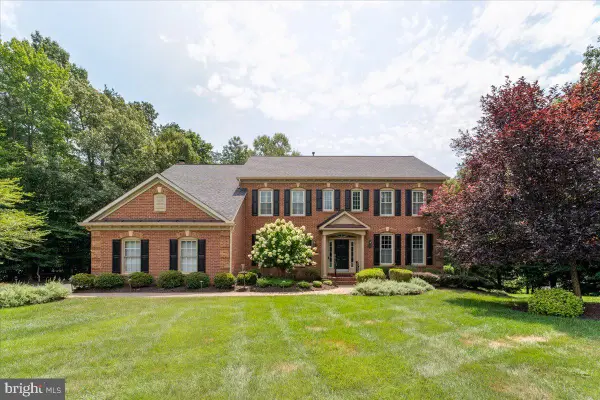 $1,499,999Active5 beds 5 baths4,676 sq. ft.
$1,499,999Active5 beds 5 baths4,676 sq. ft.7411 Union Ridge Rd, CLIFTON, VA 20124
MLS# VAFX2255508Listed by: SAMSON PROPERTIES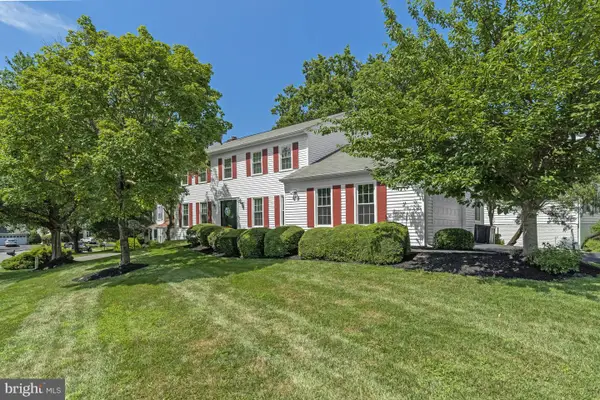 $959,000Active4 beds 4 baths3,406 sq. ft.
$959,000Active4 beds 4 baths3,406 sq. ft.13901 Stonefield Ln, CLIFTON, VA 20124
MLS# VAFX2255880Listed by: RE/MAX ALLEGIANCE $379,900Pending2 beds 2 baths1,045 sq. ft.
$379,900Pending2 beds 2 baths1,045 sq. ft.5807 Orchard Hill Ct #5807, CLIFTON, VA 20124
MLS# VAFX2246766Listed by: SAMSON PROPERTIES
