13757 Laurel Rock Dr, CLIFTON, VA 20124
Local realty services provided by:Better Homes and Gardens Real Estate Reserve
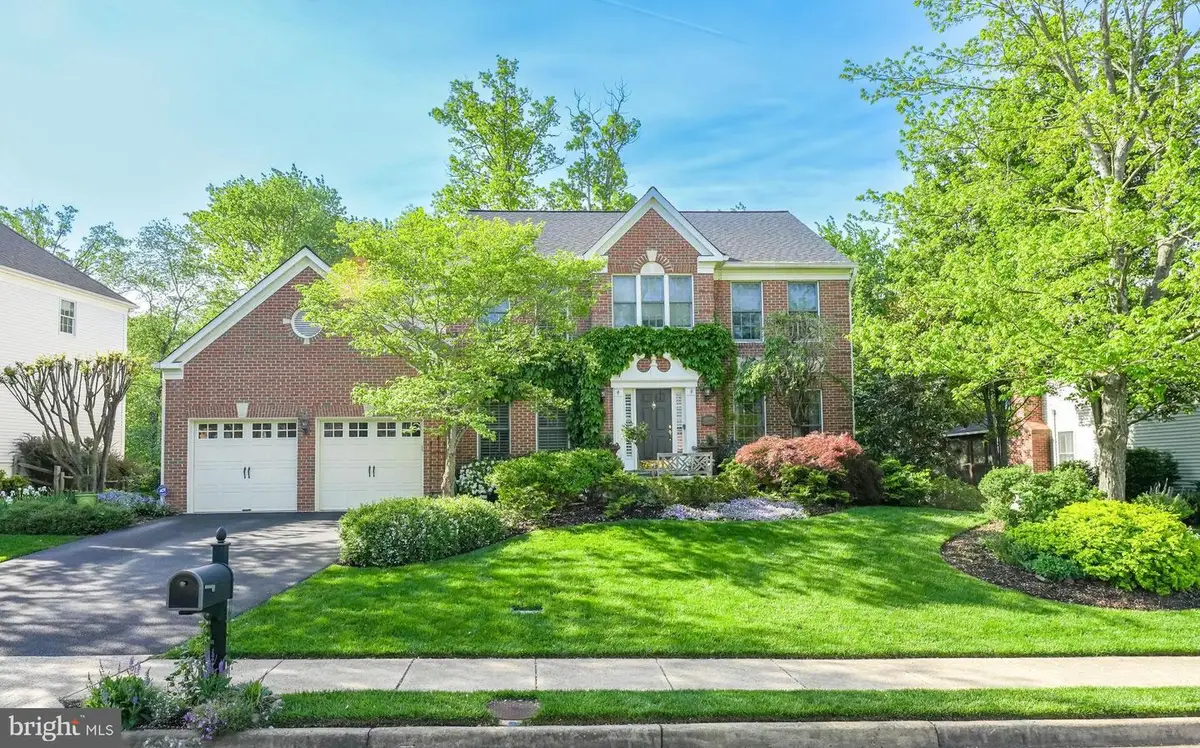
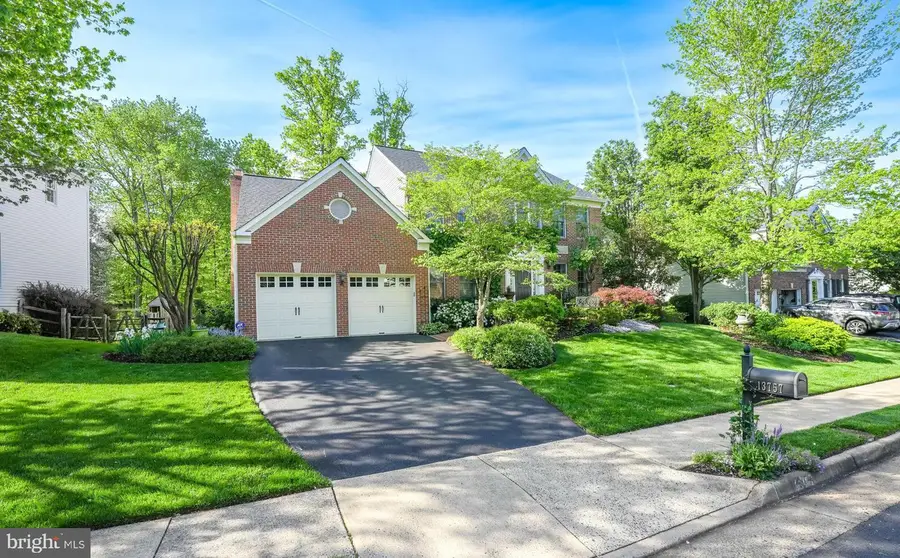
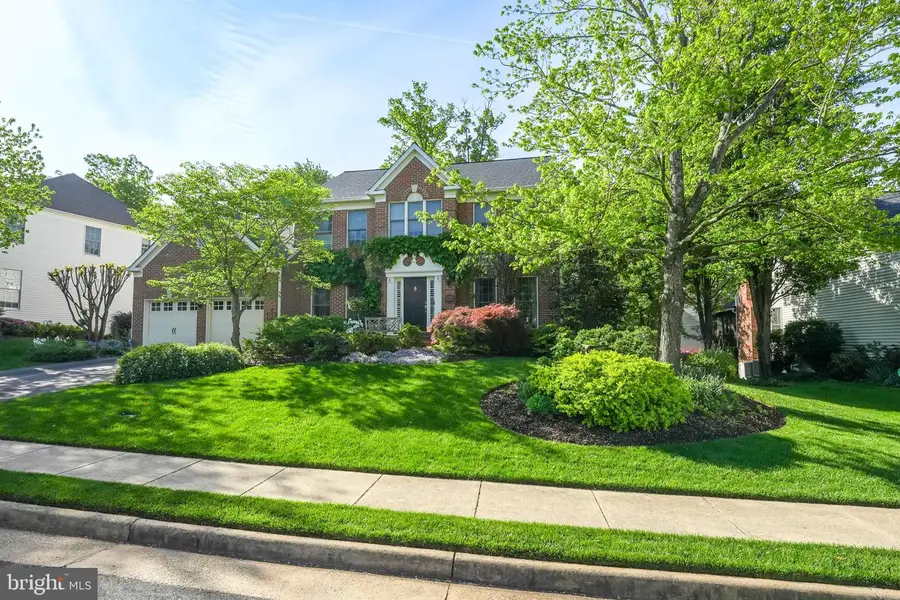
Listed by:james r becker
Office:kw united
MLS#:VAFX2238748
Source:BRIGHTMLS
Price summary
- Price:$1,199,900
- Price per sq. ft.:$291.95
- Monthly HOA dues:$98
About this home
Welcome to this exceptional Winchester Homes Foxhall model, situated on a beautifully landscaped lot backing to HOA common area for added privacy. This 5-bedroom, 3.5-bathroom home with a 2-car garage has been thoughtfully updated from top to bottom. Shows like a model home! Inside you are greeted by hardwood floors, a two-story foyer and tasteful architectural details throughout. A dedicated home office and living room flank the entry leading to a spacious dining room. The fully renovated and redesigned kitchen is the heart of the home featuring stainless steel appliances, custom cabinets, an oversized center island with bar seating opening into the bright and inviting family room, which includes vaulted ceilings, gas fireplace with custom surround and access to the sunroom with skylights. The upper level highlights two updated bathrooms including the spa-like primary en-suite with dual vanities, separate tub and shower. Three additional generously sized bedrooms complete the upper level. Enjoy the walk-out lower level with full-height ceilings, large rec room with custom cabinetry, 5th LEGAL bedroom for nanny/in-laws, full bathroom, and 2nd full kitchen (could be used as an income generating apartment). Outside step out to the newer bluestone patio with built-in grill, bar area seating and outdoor TV. Stairs lead up to the deck and sunroom, overlooking the fenced backyard oasis with lush landscaping that looks like a page out of Better Homes & Gardens magazine. Recent upgrades include: New roof, sunroom skylights (2024), New water heater (2024), New upper level heat pump (2024), New lower level HVAC (2023), Newly repaved driveway (2022), Bluestone patio (2020), Front-load washer & dryer (2016), Kitchen renovation (2015), Remodeled bathrooms (2014). All nestled in the highly sought-after Little Rocky Run community offering 3 pools, 3 clubhouses, trails, tot lots, basketball, tennis and pickle ball courts and access to Fairfax County schools with Union Mill elementary located right in the neighborhood. Close to commuter routes and Dulles Airport. Easy access to shopping and great restaurants! This move-in ready home is an easy decision!
Contact an agent
Home facts
- Year built:1992
- Listing Id #:VAFX2238748
- Added:91 day(s) ago
- Updated:August 15, 2025 at 07:30 AM
Rooms and interior
- Bedrooms:5
- Total bathrooms:4
- Full bathrooms:3
- Half bathrooms:1
- Living area:4,110 sq. ft.
Heating and cooling
- Cooling:Central A/C, Heat Pump(s), Zoned
- Heating:Forced Air, Heat Pump(s), Natural Gas, Zoned
Structure and exterior
- Year built:1992
- Building area:4,110 sq. ft.
- Lot area:0.23 Acres
Schools
- High school:CENTREVILLE
- Middle school:LIBERTY
- Elementary school:UNION MILL
Utilities
- Water:Public
- Sewer:Public Sewer
Finances and disclosures
- Price:$1,199,900
- Price per sq. ft.:$291.95
- Tax amount:$10,435 (2025)
New listings near 13757 Laurel Rock Dr
- Open Sun, 1 to 3pmNew
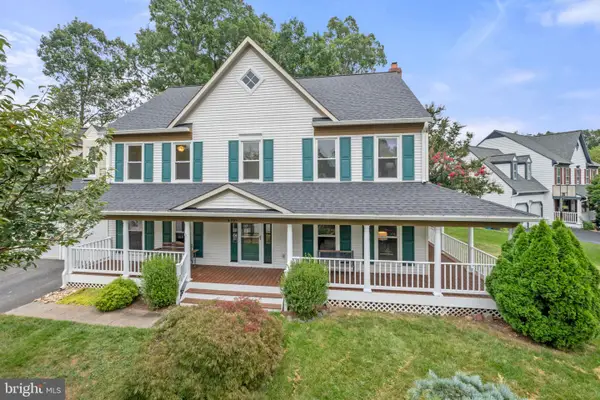 $925,000Active4 beds 4 baths3,510 sq. ft.
$925,000Active4 beds 4 baths3,510 sq. ft.6203 Otter Run Rd, CLIFTON, VA 20124
MLS# VAFX2257928Listed by: SAMSON PROPERTIES - Open Fri, 4 to 6pmNew
 $2,100,000Active6 beds 5 baths6,860 sq. ft.
$2,100,000Active6 beds 5 baths6,860 sq. ft.7615 Kincheloe Rd, CLIFTON, VA 20124
MLS# VAFX2260032Listed by: EXP REALTY, LLC - Coming Soon
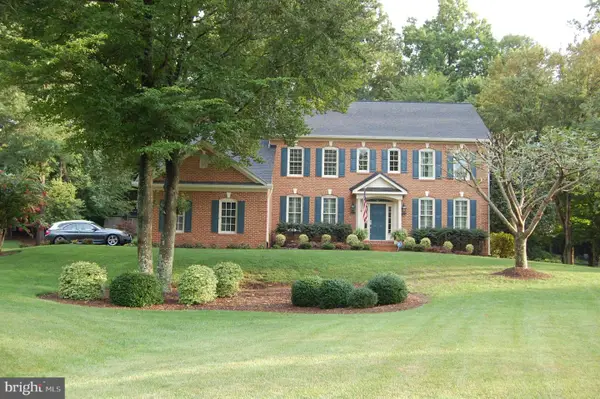 $1,499,900Coming Soon4 beds 5 baths
$1,499,900Coming Soon4 beds 5 baths7520 Cannon Fort Dr, CLIFTON, VA 20124
MLS# VAFX2259544Listed by: TTR SOTHEBYS INTERNATIONAL REALTY  $1,100,000Pending5 beds 4 baths3,168 sq. ft.
$1,100,000Pending5 beds 4 baths3,168 sq. ft.13823 Foggy Hills Ct, CLIFTON, VA 20124
MLS# VAFX2259276Listed by: PEARSON SMITH REALTY, LLC- Coming Soon
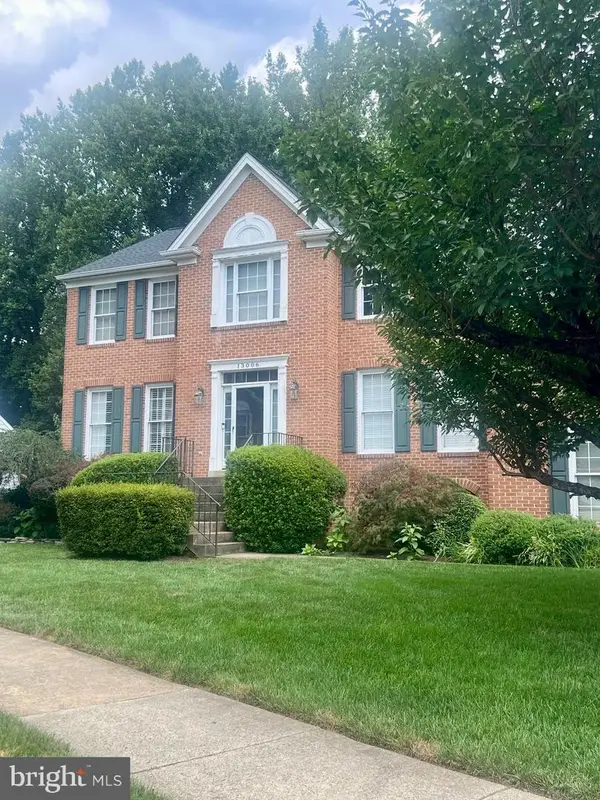 $1,100,000Coming Soon6 beds 4 baths
$1,100,000Coming Soon6 beds 4 baths13006 Pebblestone Ct, CLIFTON, VA 20124
MLS# VAFX2259278Listed by: BERKSHIRE HATHAWAY HOMESERVICES PENFED REALTY  $850,000Active4 beds 3 baths2,549 sq. ft.
$850,000Active4 beds 3 baths2,549 sq. ft.12377 Henderson Rd, CLIFTON, VA 20124
MLS# VAFX2256980Listed by: BERKSHIRE HATHAWAY HOMESERVICES PENFED REALTY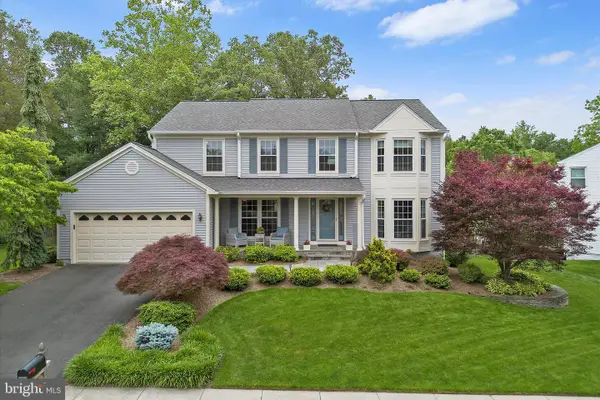 $965,000Pending4 beds 4 baths3,665 sq. ft.
$965,000Pending4 beds 4 baths3,665 sq. ft.13809 S Springs Dr, CLIFTON, VA 20124
MLS# VAFX2256016Listed by: KELLER WILLIAMS REALTY- Open Sun, 1 to 3pm
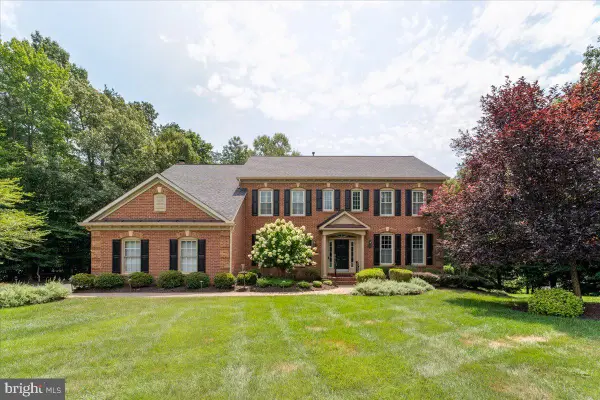 $1,499,999Active5 beds 5 baths4,676 sq. ft.
$1,499,999Active5 beds 5 baths4,676 sq. ft.7411 Union Ridge Rd, CLIFTON, VA 20124
MLS# VAFX2255508Listed by: SAMSON PROPERTIES  $379,900Pending2 beds 2 baths1,045 sq. ft.
$379,900Pending2 beds 2 baths1,045 sq. ft.5807 Orchard Hill Ct #5807, CLIFTON, VA 20124
MLS# VAFX2246766Listed by: SAMSON PROPERTIES- Open Fri, 5 to 7pm
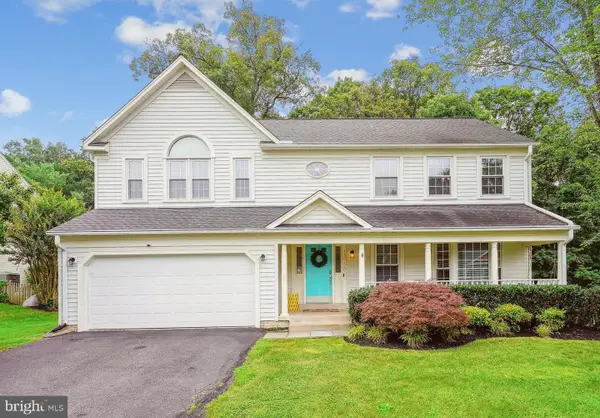 $925,000Active4 beds 4 baths3,532 sq. ft.
$925,000Active4 beds 4 baths3,532 sq. ft.13729 Springstone Dr, CLIFTON, VA 20124
MLS# VAFX2254744Listed by: EXP REALTY, LLC
