6015 Forest Run Dr, CLIFTON, VA 20124
Local realty services provided by:Better Homes and Gardens Real Estate Valley Partners
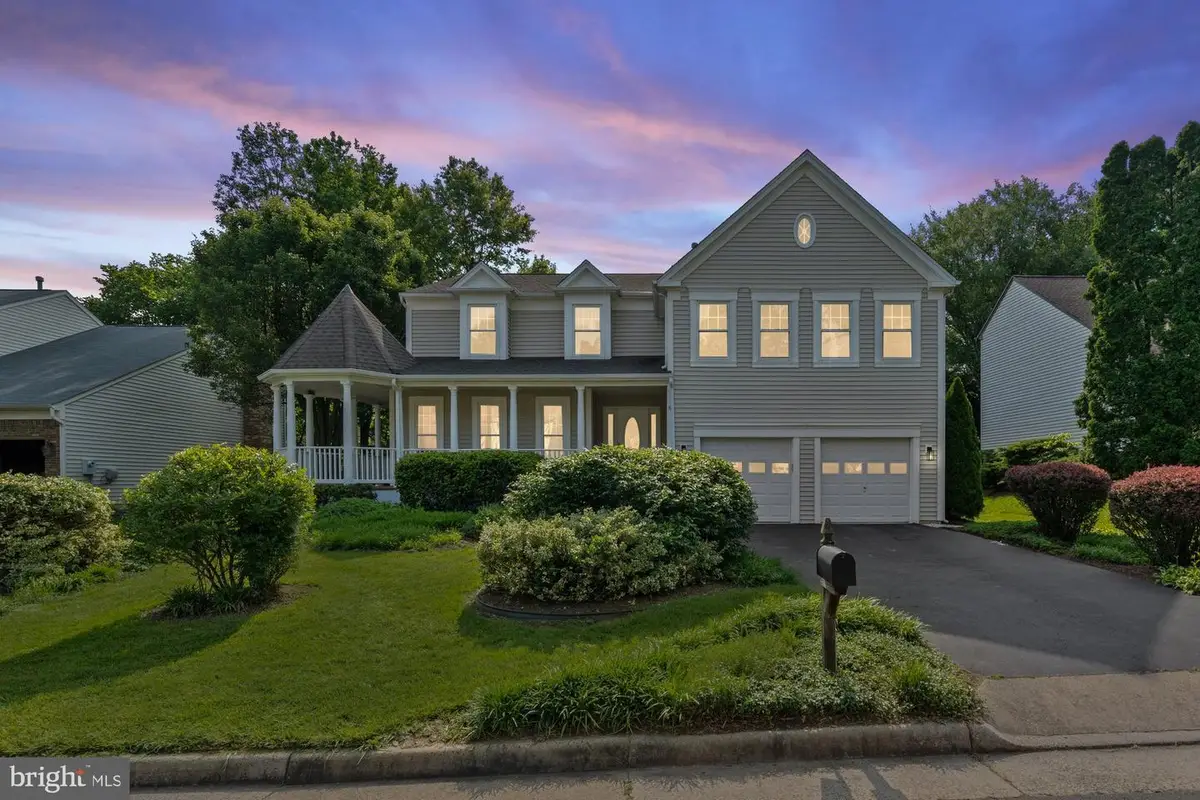
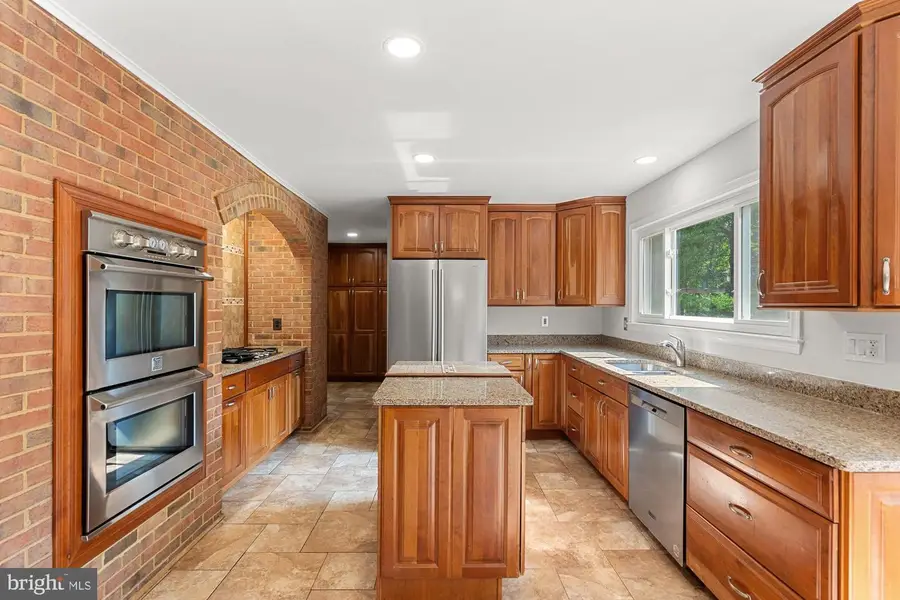
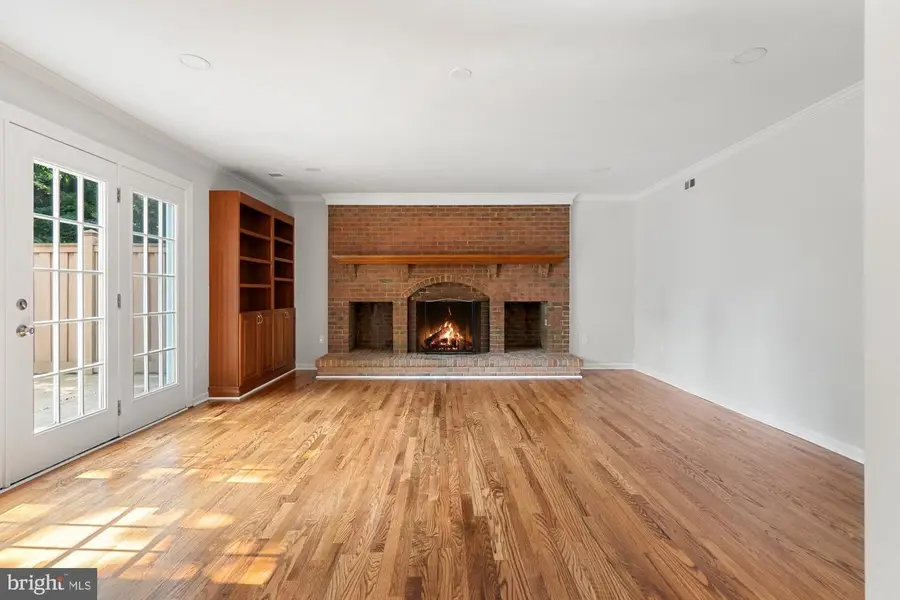
6015 Forest Run Dr,CLIFTON, VA 20124
$899,000
- 4 Beds
- 3 Baths
- 3,376 sq. ft.
- Single family
- Pending
Listed by:casey c samson
Office:samson properties
MLS#:VAFX2246018
Source:BRIGHTMLS
Price summary
- Price:$899,000
- Price per sq. ft.:$266.29
- Monthly HOA dues:$98
About this home
Price Improvement—This beautifully maintained maintained Colonial offers 4 bedrooms, 2.5 bathrooms, and 3,376 square feet of finished living space across a thoughtful and spacious layout. Inside, you’re greeted by gleaming hardwood floors that extend throughout both the main and upper levels, freshly painted walls, and abundant natural light. The gourmet kitchen is a standout with rich wood cabinetry, stainless steel appliances, and a striking brick accent wall with arched detailing around the gas cooktop. The adjacent family room features a dramatic all-brick fireplace wall and built-in shelving, creating a warm and inviting space for gatherings. Formal living and dining areas, a dedicated laundry space, and half bath round out the main level. Upstairs, the primary suite impresses with vaulted ceilings, dressing room with built in storage, and a versatile sitting or office area that overlooks the backyard. Over 1,100 sq ft of unfinished basement offers endless potential—create your dream gym, rec room, or guest suite! The home’s classic charm continues outdoors with a wraparound front porch and turret-style gazebo, perfect for morning coffee or evening relaxation. A large private deck in the back is surrounded by lush landscaping and includes a wooden swing for enjoying the peaceful, tree-lined setting. With a two-car garage, manicured lawn, and timeless curb appeal, this home offers a rare combination of character, comfort, and space in a picturesque neighborhood. Union Mill/Liberty/Centreville Pyramid.
Contact an agent
Home facts
- Year built:1986
- Listing Id #:VAFX2246018
- Added:69 day(s) ago
- Updated:August 13, 2025 at 07:30 AM
Rooms and interior
- Bedrooms:4
- Total bathrooms:3
- Full bathrooms:2
- Half bathrooms:1
- Living area:3,376 sq. ft.
Heating and cooling
- Cooling:Central A/C
- Heating:Forced Air, Natural Gas
Structure and exterior
- Year built:1986
- Building area:3,376 sq. ft.
- Lot area:0.2 Acres
Schools
- High school:CENTREVILLE
- Middle school:LIBERTY
- Elementary school:UNION MILL
Utilities
- Water:Public
- Sewer:Public Sewer
Finances and disclosures
- Price:$899,000
- Price per sq. ft.:$266.29
- Tax amount:$10,509 (2025)
New listings near 6015 Forest Run Dr
- Coming SoonOpen Sun, 1 to 3pm
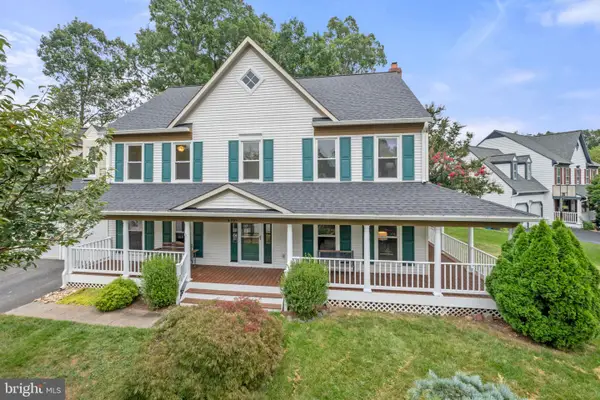 $950,000Coming Soon4 beds 4 baths
$950,000Coming Soon4 beds 4 baths6203 Otter Run Rd, CLIFTON, VA 20124
MLS# VAFX2257928Listed by: SAMSON PROPERTIES - Open Fri, 4 to 6pmNew
 $2,100,000Active6 beds 5 baths6,860 sq. ft.
$2,100,000Active6 beds 5 baths6,860 sq. ft.7615 Kincheloe Rd, CLIFTON, VA 20124
MLS# VAFX2260032Listed by: EXP REALTY, LLC - Coming Soon
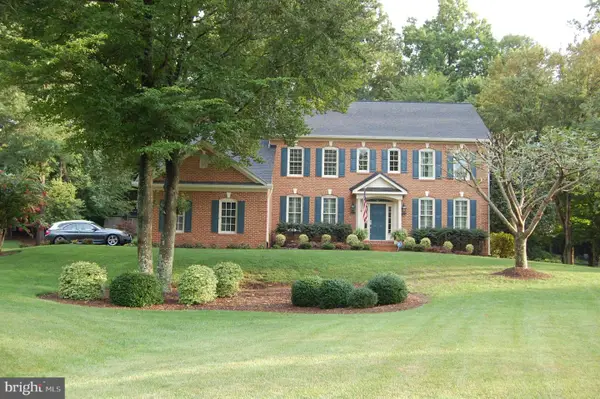 $1,499,900Coming Soon4 beds 5 baths
$1,499,900Coming Soon4 beds 5 baths7520 Cannon Fort Dr, CLIFTON, VA 20124
MLS# VAFX2259544Listed by: TTR SOTHEBYS INTERNATIONAL REALTY  $1,100,000Pending5 beds 4 baths3,168 sq. ft.
$1,100,000Pending5 beds 4 baths3,168 sq. ft.13823 Foggy Hills Ct, CLIFTON, VA 20124
MLS# VAFX2259276Listed by: PEARSON SMITH REALTY, LLC- Coming Soon
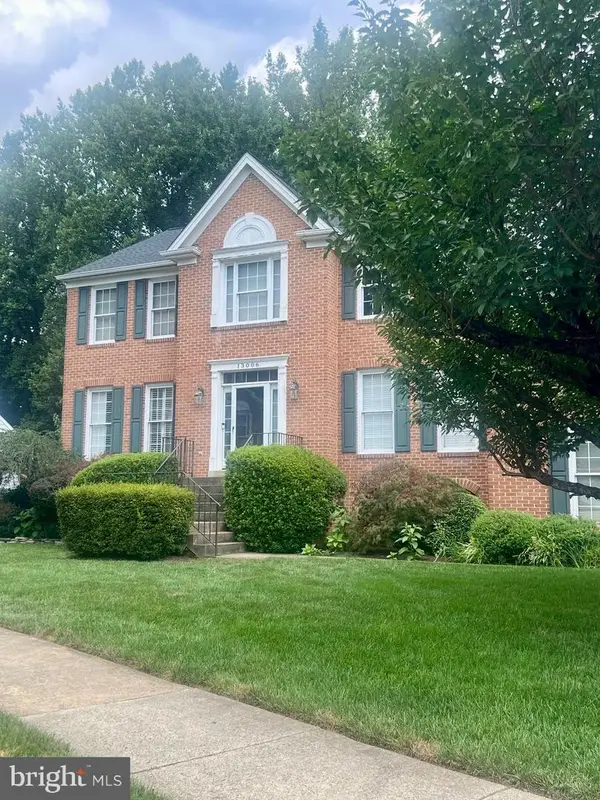 $1,100,000Coming Soon6 beds 4 baths
$1,100,000Coming Soon6 beds 4 baths13006 Pebblestone Ct, CLIFTON, VA 20124
MLS# VAFX2259278Listed by: BERKSHIRE HATHAWAY HOMESERVICES PENFED REALTY  $850,000Active4 beds 3 baths2,549 sq. ft.
$850,000Active4 beds 3 baths2,549 sq. ft.12377 Henderson Rd, CLIFTON, VA 20124
MLS# VAFX2256980Listed by: BERKSHIRE HATHAWAY HOMESERVICES PENFED REALTY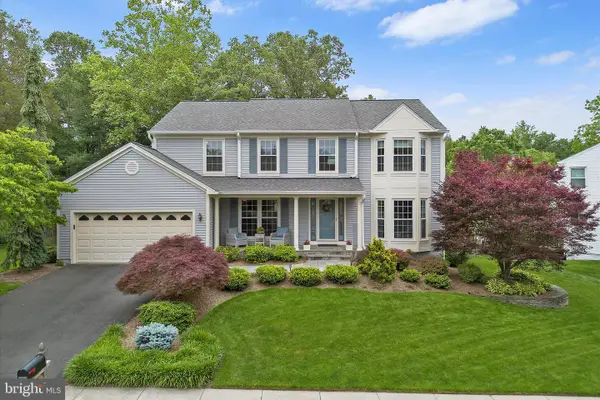 $965,000Pending4 beds 4 baths3,665 sq. ft.
$965,000Pending4 beds 4 baths3,665 sq. ft.13809 S Springs Dr, CLIFTON, VA 20124
MLS# VAFX2256016Listed by: KELLER WILLIAMS REALTY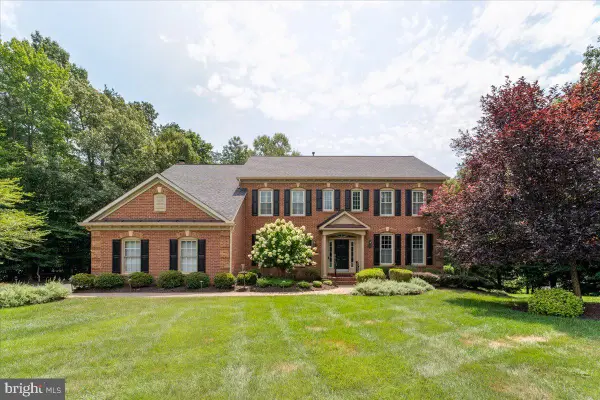 $1,499,999Active5 beds 5 baths4,676 sq. ft.
$1,499,999Active5 beds 5 baths4,676 sq. ft.7411 Union Ridge Rd, CLIFTON, VA 20124
MLS# VAFX2255508Listed by: SAMSON PROPERTIES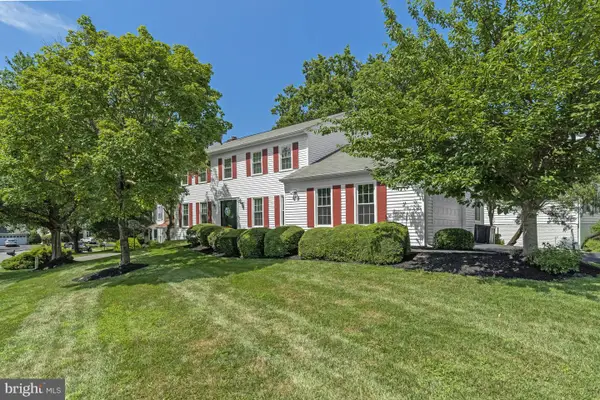 $959,000Active4 beds 4 baths3,406 sq. ft.
$959,000Active4 beds 4 baths3,406 sq. ft.13901 Stonefield Ln, CLIFTON, VA 20124
MLS# VAFX2255880Listed by: RE/MAX ALLEGIANCE $379,900Pending2 beds 2 baths1,045 sq. ft.
$379,900Pending2 beds 2 baths1,045 sq. ft.5807 Orchard Hill Ct #5807, CLIFTON, VA 20124
MLS# VAFX2246766Listed by: SAMSON PROPERTIES
