6612 Briarcroft St, CLIFTON, VA 20124
Local realty services provided by:Better Homes and Gardens Real Estate Premier
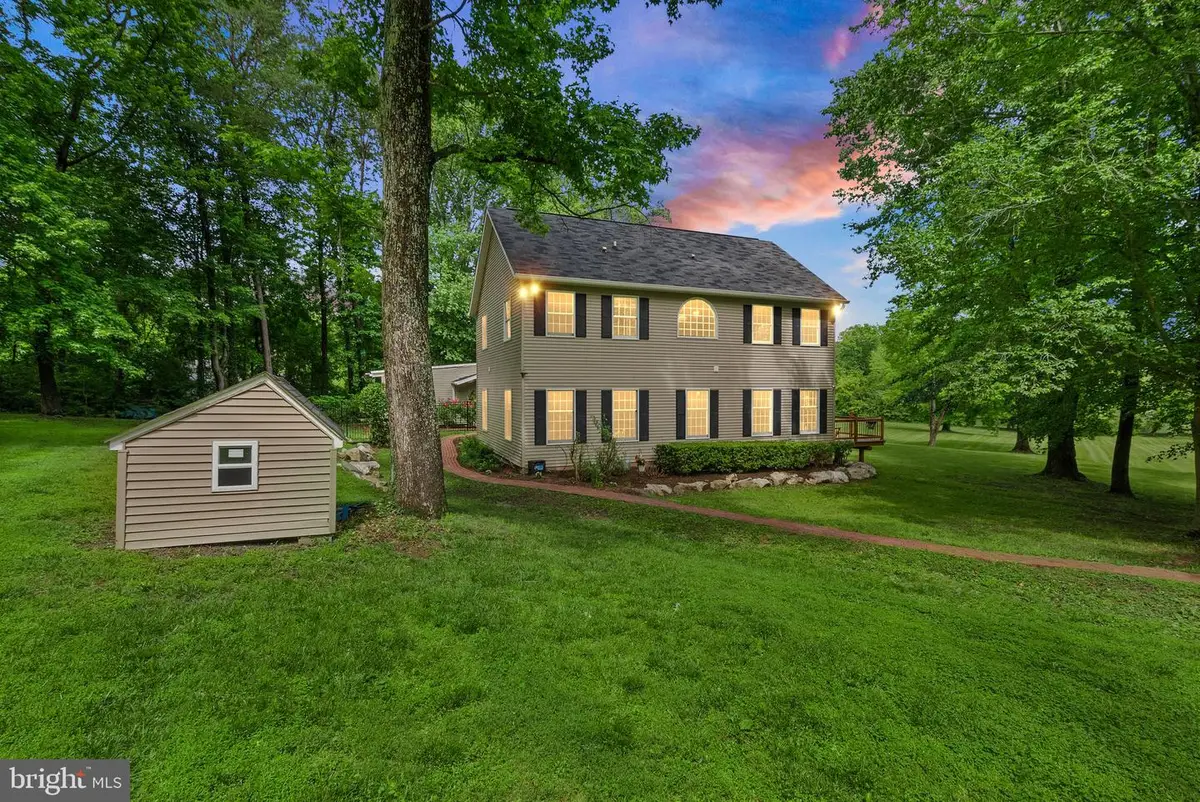
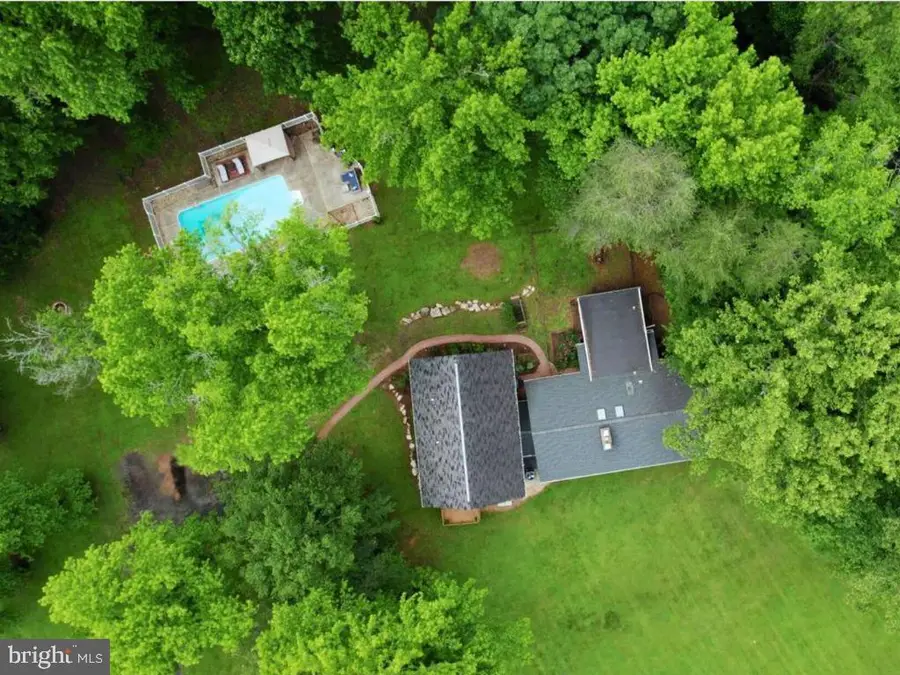

Listed by:kathleen g mcdonald
Office:serhant
MLS#:VAFX2244724
Source:BRIGHTMLS
Price summary
- Price:$1,350,000
- Price per sq. ft.:$265.23
About this home
PRICE IMPROVEMENT! Welcome to 6612 Briarcroft Street—a serene equestrian estate nestled in the heart of Clifton’s sought-after Union Mill community just a short drive from downtown. Set on 5 picturesque acres, this beautifully updated home offers the perfect blend of luxury, privacy, and functionality.
Spanning over 5,000 finished square feet, plus full unfinished basement, the residence features 6 spacious bedrooms and 5.5 bathrooms. The thoughtfully designed floor plan includes a main-level suite and two separate upper levels providing a flexible layout with several private entrances, accommodating multigenerational living or guest quarters. The home boasts gleaming hardwood floors, brand new carpet on the upper level, and cathedral ceilings,
The gourmet kitchen is a chef’s dream, equipped with granite countertops, stainless steel appliances, large island, gas cooking, deck access, and ample cabinetry. Adjacent living and dining areas provide seamless flow for entertaining, while large windows invite abundant natural light and offer stunning views of the surrounding countryside.
Outdoor living is equally impressive, featuring a fully fenced in-ground pool perfect for summer relaxation. Equestrian stables ready to be reinvigorated and expansive pastures ideal for horses. The property’s mature landscaping and wood deck off the kitchen add to its charm and functionality.
Additional highlights include fresh paint, ample storage space, walk-up attic, unfinished basement, no HOA, and seasonal Hydrangeas, rose bushes, and peonies. 2018: Passed radon test, septic inspected & pumped + new distribution boxes, and new bladder tank & shut off valves. 2019: New washer & dryer, refrigerator, dishwasher, HVAC 1, and partial roof replacement. 2021: New HVAC 2. 2022: New pool pump & filter + added concrete pool deck. 2023: New HVAC 3. 2024: Septic inspected & pumped. New well UV light, expansion tank, water softener, and acid neutralizer.
Located on a private road, this estate offers tranquility while remaining conveniently close to schools, shopping, and commuter routes including Routes 28, 29, and I-66. Experience the perfect balance of country living and modern convenience at 6612 Briarcroft Street.
Contact an agent
Home facts
- Year built:1973
- Listing Id #:VAFX2244724
- Added:74 day(s) ago
- Updated:August 14, 2025 at 01:41 PM
Rooms and interior
- Bedrooms:6
- Total bathrooms:6
- Full bathrooms:5
- Half bathrooms:1
- Living area:5,090 sq. ft.
Heating and cooling
- Cooling:Central A/C
- Heating:Electric, Heat Pump(s), Propane - Leased
Structure and exterior
- Year built:1973
- Building area:5,090 sq. ft.
- Lot area:5 Acres
Schools
- High school:CENTREVILLE
- Middle school:LIBERTY
- Elementary school:UNION MILL
Utilities
- Water:Well
Finances and disclosures
- Price:$1,350,000
- Price per sq. ft.:$265.23
- Tax amount:$14,274 (2025)
New listings near 6612 Briarcroft St
- Coming SoonOpen Sun, 1 to 3pm
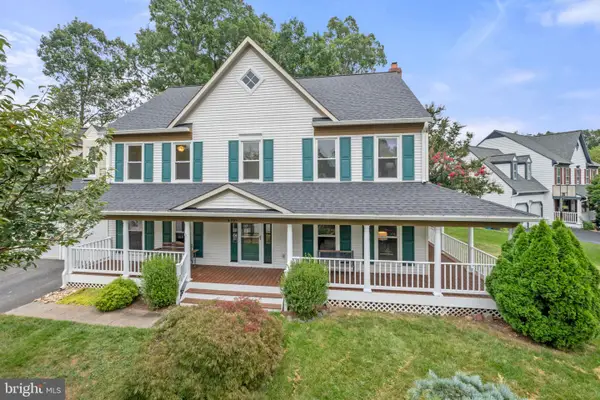 $950,000Coming Soon4 beds 4 baths
$950,000Coming Soon4 beds 4 baths6203 Otter Run Rd, CLIFTON, VA 20124
MLS# VAFX2257928Listed by: SAMSON PROPERTIES - Open Fri, 4 to 6pmNew
 $2,100,000Active6 beds 5 baths6,860 sq. ft.
$2,100,000Active6 beds 5 baths6,860 sq. ft.7615 Kincheloe Rd, CLIFTON, VA 20124
MLS# VAFX2260032Listed by: EXP REALTY, LLC - Coming Soon
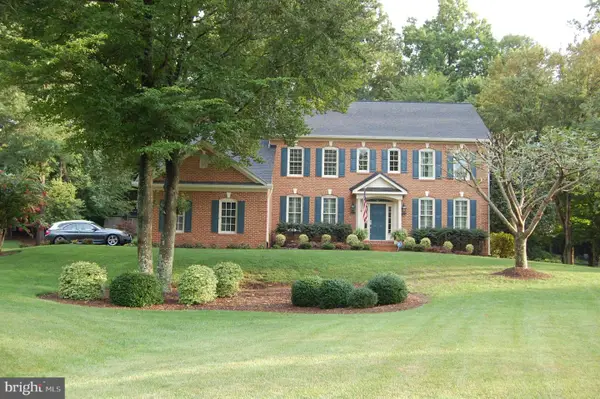 $1,499,900Coming Soon4 beds 5 baths
$1,499,900Coming Soon4 beds 5 baths7520 Cannon Fort Dr, CLIFTON, VA 20124
MLS# VAFX2259544Listed by: TTR SOTHEBYS INTERNATIONAL REALTY  $1,100,000Pending5 beds 4 baths3,168 sq. ft.
$1,100,000Pending5 beds 4 baths3,168 sq. ft.13823 Foggy Hills Ct, CLIFTON, VA 20124
MLS# VAFX2259276Listed by: PEARSON SMITH REALTY, LLC- Coming Soon
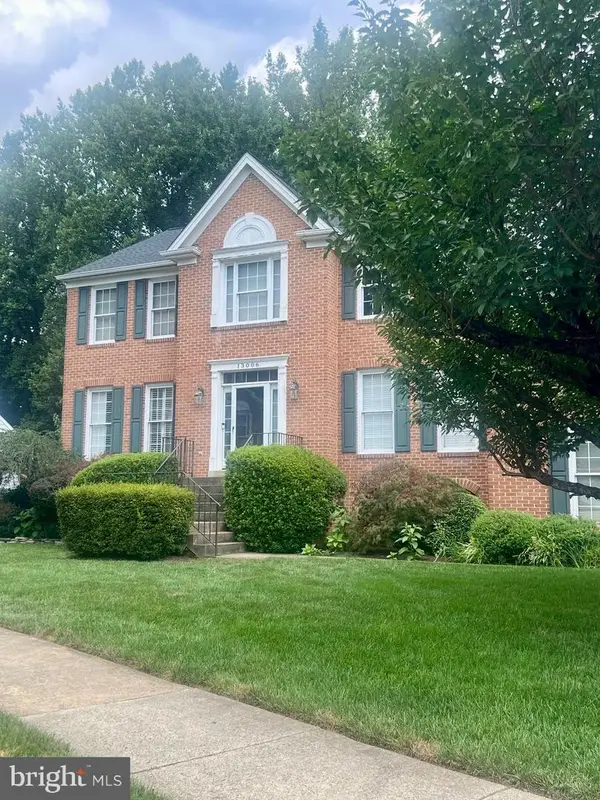 $1,100,000Coming Soon6 beds 4 baths
$1,100,000Coming Soon6 beds 4 baths13006 Pebblestone Ct, CLIFTON, VA 20124
MLS# VAFX2259278Listed by: BERKSHIRE HATHAWAY HOMESERVICES PENFED REALTY  $850,000Active4 beds 3 baths2,549 sq. ft.
$850,000Active4 beds 3 baths2,549 sq. ft.12377 Henderson Rd, CLIFTON, VA 20124
MLS# VAFX2256980Listed by: BERKSHIRE HATHAWAY HOMESERVICES PENFED REALTY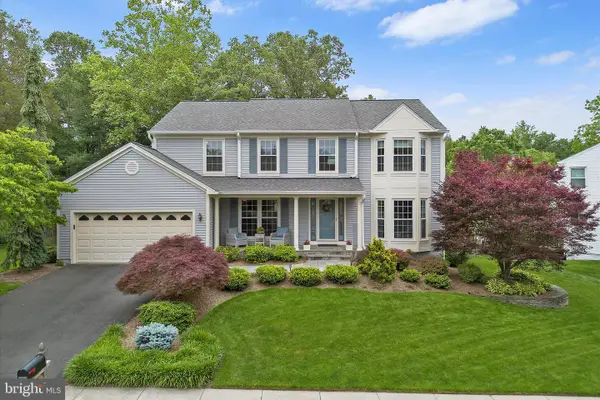 $965,000Pending4 beds 4 baths3,665 sq. ft.
$965,000Pending4 beds 4 baths3,665 sq. ft.13809 S Springs Dr, CLIFTON, VA 20124
MLS# VAFX2256016Listed by: KELLER WILLIAMS REALTY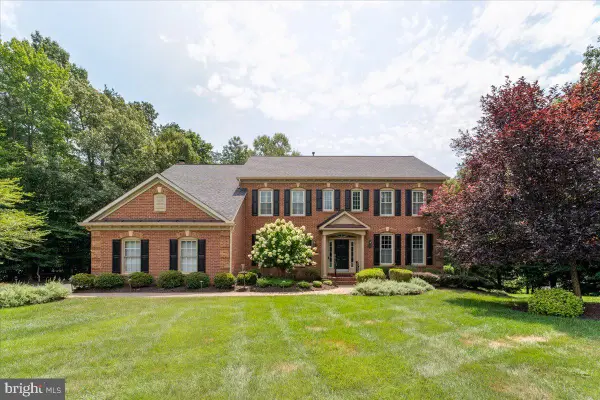 $1,499,999Active5 beds 5 baths4,676 sq. ft.
$1,499,999Active5 beds 5 baths4,676 sq. ft.7411 Union Ridge Rd, CLIFTON, VA 20124
MLS# VAFX2255508Listed by: SAMSON PROPERTIES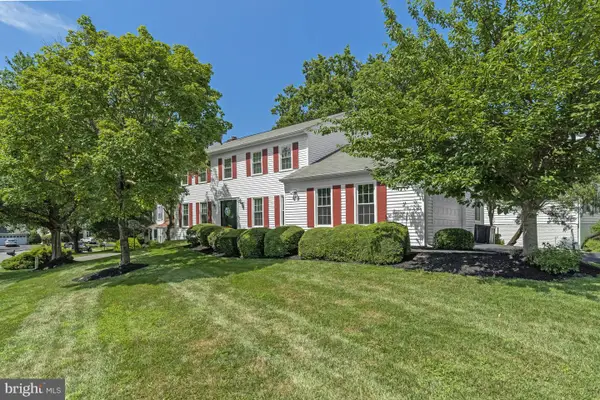 $959,000Active4 beds 4 baths3,406 sq. ft.
$959,000Active4 beds 4 baths3,406 sq. ft.13901 Stonefield Ln, CLIFTON, VA 20124
MLS# VAFX2255880Listed by: RE/MAX ALLEGIANCE $379,900Pending2 beds 2 baths1,045 sq. ft.
$379,900Pending2 beds 2 baths1,045 sq. ft.5807 Orchard Hill Ct #5807, CLIFTON, VA 20124
MLS# VAFX2246766Listed by: SAMSON PROPERTIES
