6614 Rock Lawn Dr, CLIFTON, VA 20124
Local realty services provided by:Better Homes and Gardens Real Estate Valley Partners

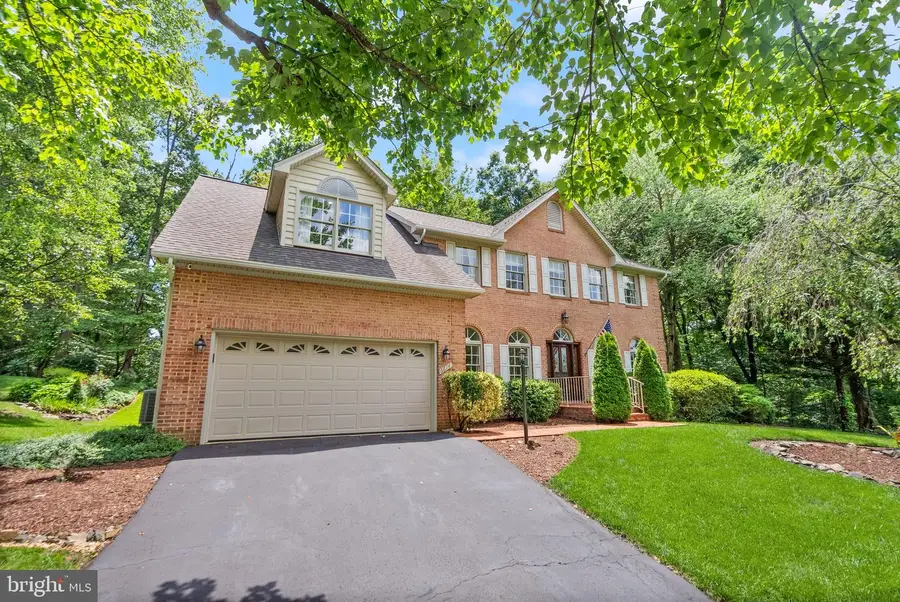
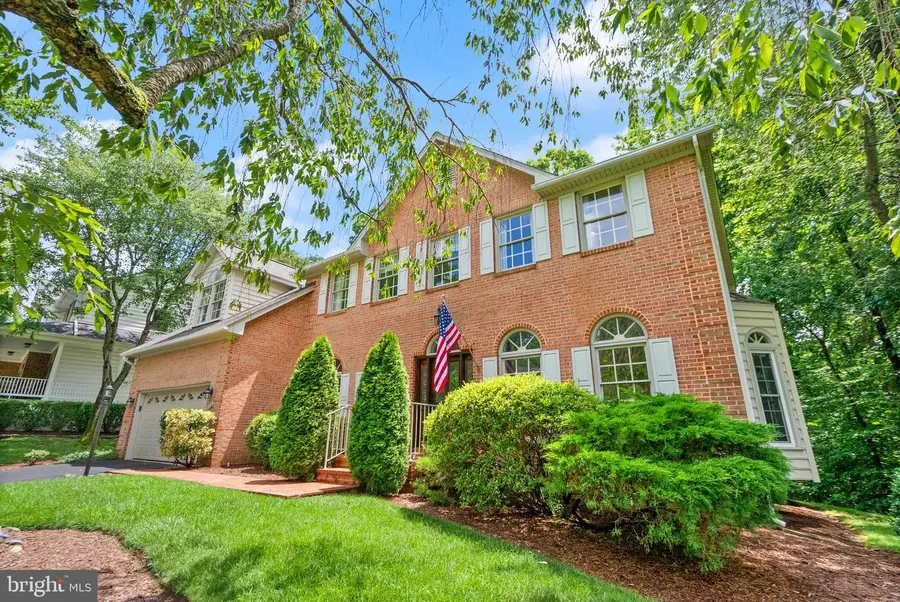
6614 Rock Lawn Dr,CLIFTON, VA 20124
$1,099,900
- 5 Beds
- 4 Baths
- 4,216 sq. ft.
- Single family
- Pending
Listed by:aaron nichols
Office:real broker, llc.
MLS#:VAFX2254874
Source:BRIGHTMLS
Price summary
- Price:$1,099,900
- Price per sq. ft.:$260.89
- Monthly HOA dues:$98
About this home
Welcome to 6614 Rock Lawn Drive. This isn’t your average 5 bedroom, 3.5 bathroom home. From the street, it’s tucked into a quiet section of the neighborhood with mature trees and friendly neighbors. Inside, it’s packed with updates that make everyday living easy. The kitchen was fully renovated and opens up to the family room with beautiful new hardwoods throughout. Upstairs has brand-new hardwood floors, new carpet in the bedrooms, and a laundry room you’ll actually want to use. The primary suite is complete with recessed lighting, a huge walk-in closet, a remodeled bathroom, and a sitting area for reading a book and sipping coffee, folding laundry, or hiding from your kids for five quiet minutes. On the lower level, you'll find a large fifth bedroom, updated full bath, recessed lights, new LVP flooring, and more storage than you’ll know what to do with. Outside, the backyard feels private and peaceful. There’s a patio ready for late-night fires or weekend hangouts. Major systems? They're already handled. Roof, HVAC, storm door are all updated. But what really makes this place shine is the neighborhood. Little Rocky Run has 3 pools, 3 rec centers, 16 tot lots, 4 pickleball courts, 7 tennis courts, 3 multipurpose courts, and miles of trails. The HOA hosts food trucks, festivals, fun runs, and one of the biggest summer swim teams around (Go Stingrays!). From this home you can walk to all 3 schools and the closest community pool. And if you commute, you’re close to I-66, Route 28, Braddock, Lee Highway, the VRE, and even Dulles Airport. This isn’t just a house. It’s a home that fits your life now and grows with you into whatever’s next.
Contact an agent
Home facts
- Year built:1990
- Listing Id #:VAFX2254874
- Added:37 day(s) ago
- Updated:August 15, 2025 at 07:30 AM
Rooms and interior
- Bedrooms:5
- Total bathrooms:4
- Full bathrooms:3
- Half bathrooms:1
- Living area:4,216 sq. ft.
Heating and cooling
- Cooling:Central A/C
- Heating:Heat Pump(s), Natural Gas
Structure and exterior
- Roof:Shingle
- Year built:1990
- Building area:4,216 sq. ft.
- Lot area:0.25 Acres
Schools
- High school:CENTREVILLE
- Middle school:LIBERTY
- Elementary school:UNION MILL
Utilities
- Water:Public
- Sewer:Public Sewer
Finances and disclosures
- Price:$1,099,900
- Price per sq. ft.:$260.89
- Tax amount:$11,144 (2025)
New listings near 6614 Rock Lawn Dr
- Open Sun, 1 to 3pmNew
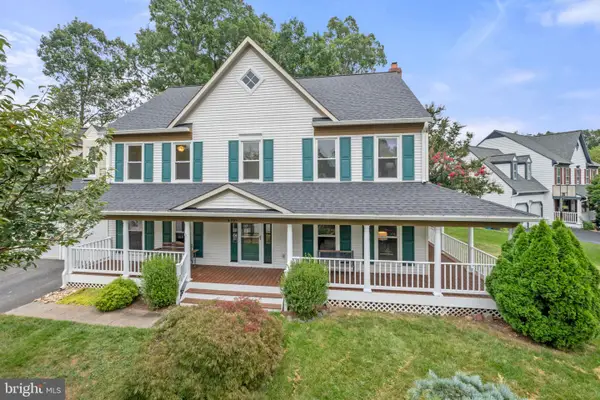 $925,000Active4 beds 4 baths3,510 sq. ft.
$925,000Active4 beds 4 baths3,510 sq. ft.6203 Otter Run Rd, CLIFTON, VA 20124
MLS# VAFX2257928Listed by: SAMSON PROPERTIES - Open Fri, 4 to 6pmNew
 $2,100,000Active6 beds 5 baths6,860 sq. ft.
$2,100,000Active6 beds 5 baths6,860 sq. ft.7615 Kincheloe Rd, CLIFTON, VA 20124
MLS# VAFX2260032Listed by: EXP REALTY, LLC - Coming Soon
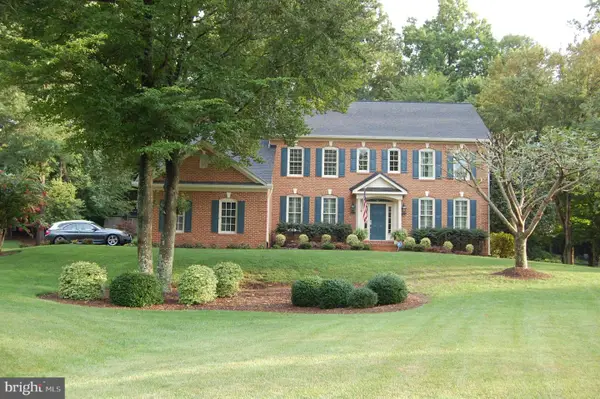 $1,499,900Coming Soon4 beds 5 baths
$1,499,900Coming Soon4 beds 5 baths7520 Cannon Fort Dr, CLIFTON, VA 20124
MLS# VAFX2259544Listed by: TTR SOTHEBYS INTERNATIONAL REALTY  $1,100,000Pending5 beds 4 baths3,168 sq. ft.
$1,100,000Pending5 beds 4 baths3,168 sq. ft.13823 Foggy Hills Ct, CLIFTON, VA 20124
MLS# VAFX2259276Listed by: PEARSON SMITH REALTY, LLC- Coming Soon
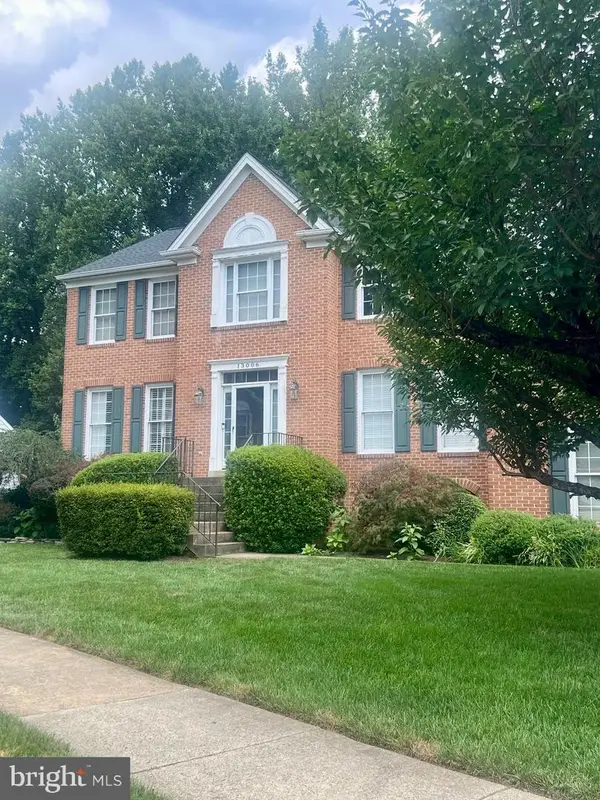 $1,100,000Coming Soon6 beds 4 baths
$1,100,000Coming Soon6 beds 4 baths13006 Pebblestone Ct, CLIFTON, VA 20124
MLS# VAFX2259278Listed by: BERKSHIRE HATHAWAY HOMESERVICES PENFED REALTY  $850,000Active4 beds 3 baths2,549 sq. ft.
$850,000Active4 beds 3 baths2,549 sq. ft.12377 Henderson Rd, CLIFTON, VA 20124
MLS# VAFX2256980Listed by: BERKSHIRE HATHAWAY HOMESERVICES PENFED REALTY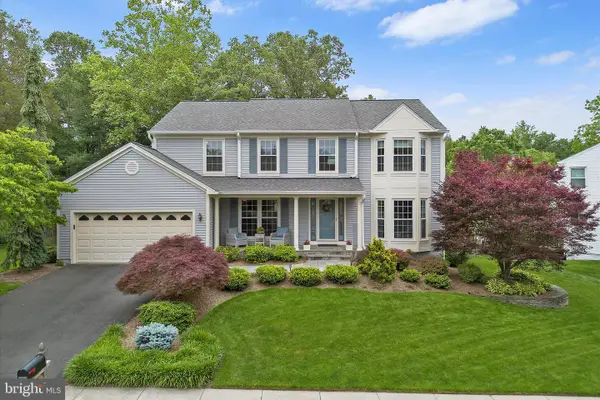 $965,000Pending4 beds 4 baths3,665 sq. ft.
$965,000Pending4 beds 4 baths3,665 sq. ft.13809 S Springs Dr, CLIFTON, VA 20124
MLS# VAFX2256016Listed by: KELLER WILLIAMS REALTY- Open Sun, 1 to 3pm
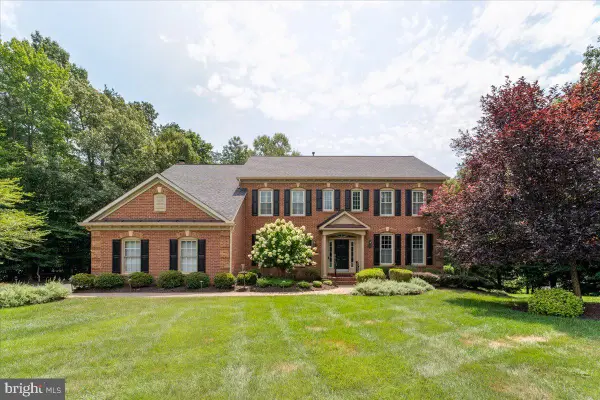 $1,499,999Active5 beds 5 baths4,676 sq. ft.
$1,499,999Active5 beds 5 baths4,676 sq. ft.7411 Union Ridge Rd, CLIFTON, VA 20124
MLS# VAFX2255508Listed by: SAMSON PROPERTIES  $379,900Pending2 beds 2 baths1,045 sq. ft.
$379,900Pending2 beds 2 baths1,045 sq. ft.5807 Orchard Hill Ct #5807, CLIFTON, VA 20124
MLS# VAFX2246766Listed by: SAMSON PROPERTIES- Open Fri, 5 to 7pm
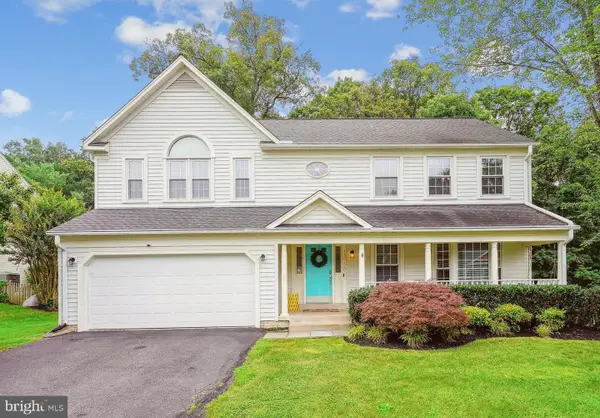 $925,000Active4 beds 4 baths3,532 sq. ft.
$925,000Active4 beds 4 baths3,532 sq. ft.13729 Springstone Dr, CLIFTON, VA 20124
MLS# VAFX2254744Listed by: EXP REALTY, LLC
