7401 Clifton Quarry Dr, CLIFTON, VA 20124
Local realty services provided by:Better Homes and Gardens Real Estate Valley Partners
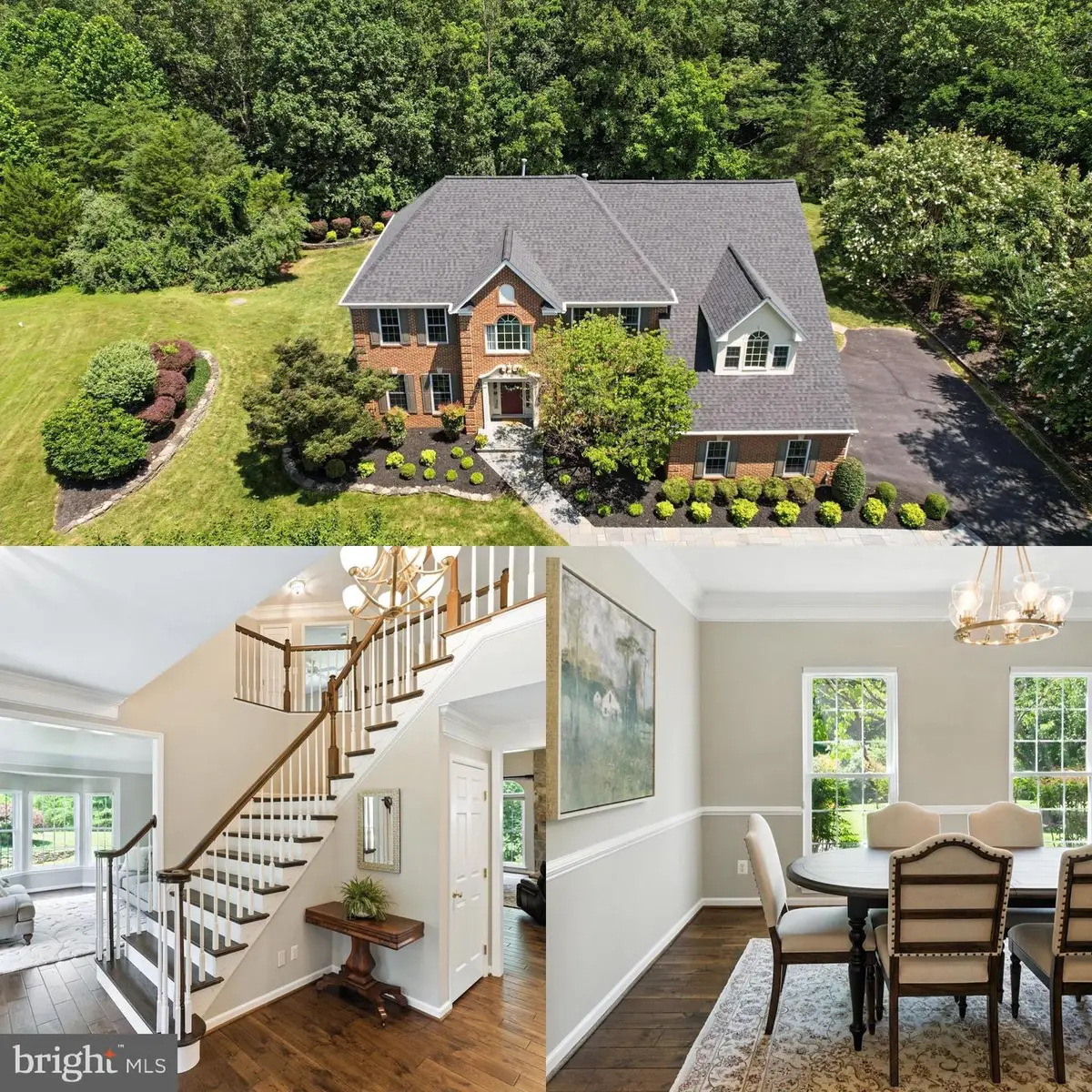
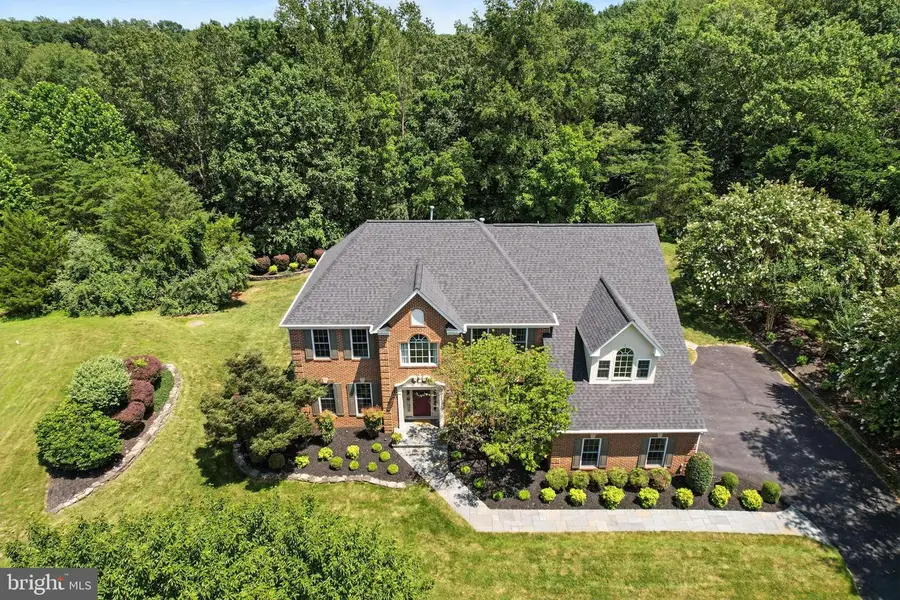
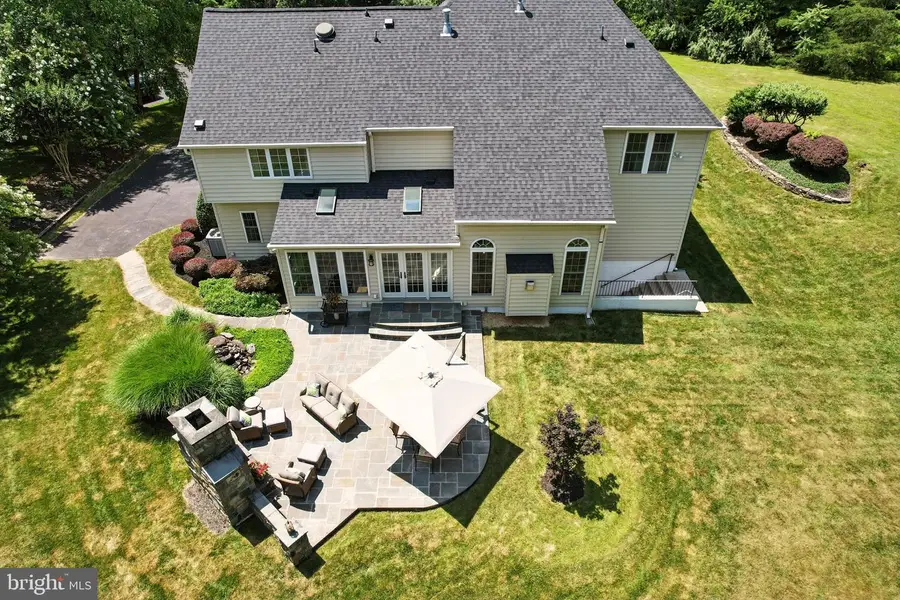
7401 Clifton Quarry Dr,CLIFTON, VA 20124
$1,349,000
- 4 Beds
- 5 Baths
- 5,178 sq. ft.
- Single family
- Active
Listed by:lindsay potter
Office:real broker, llc.
MLS#:VAFX2254524
Source:BRIGHTMLS
Price summary
- Price:$1,349,000
- Price per sq. ft.:$260.53
- Monthly HOA dues:$53.33
About this home
Welcome to 7401 Clifton Quarry Drive, a beautiful home nestled in one of Northern Virginia’s most cherished neighborhoods. This home offers modern convenience and total privacy - surrounded by mature trees and almost one acre of greenery and outdoor living. The large patio backs to trees and is a perfect tranquil setting for summer dining, morning coffee, or evening relaxation.
The inviting main level living offers formal living and dining, a large family room with vaulted ceilings and a working fireplace. The kitchen includes stainless steel appliances, a generous work space, and a sunny breakfast area overlooking the rear patio.
Upstairs, an extra large master bedroom offers walk-in closets and an en suit bath with soaking tub, separate shower, and dual vanities. In addition to the master bedroom, there are three other upstairs bedrooms and two full bathrooms that provide plenty of space for kids, family, and overnight guests!
Ideal location benefits! A mile from the scenic Bull Run-Occoquan Trail system, offering a family and dog friendly scenic escape. Hike any time of year! Minutes to Clifton’s historic downtown, its charming shops and restaurants, pop-up farmers’ markets and highly rated schools. Easy access to commuter routes (66, Fairfax County Parkway and VRE for Washington, D.C. access.
HVAC / Water Heater - 2019, Roof - 2020, Hardwood floors - 2018, All siding and windows replaced -2024 / patio, walk out basement door and patio door - 2024, Updates - Stone patio / Fireplace / Pondless waterfall, Flagstone walkway and steps to front door, facade and landscaping lights, granite countertops, and floor to ceiling stone fireplace in family room were also added by owner. Carpet - 2025
Contact an agent
Home facts
- Year built:1998
- Listing Id #:VAFX2254524
- Added:39 day(s) ago
- Updated:August 14, 2025 at 01:41 PM
Rooms and interior
- Bedrooms:4
- Total bathrooms:5
- Full bathrooms:3
- Half bathrooms:2
- Living area:5,178 sq. ft.
Heating and cooling
- Cooling:Central A/C
- Heating:Central, Natural Gas
Structure and exterior
- Roof:Architectural Shingle
- Year built:1998
- Building area:5,178 sq. ft.
- Lot area:0.94 Acres
Utilities
- Water:Public
Finances and disclosures
- Price:$1,349,000
- Price per sq. ft.:$260.53
- Tax amount:$13,515 (2025)
New listings near 7401 Clifton Quarry Dr
- Coming SoonOpen Sun, 1 to 3pm
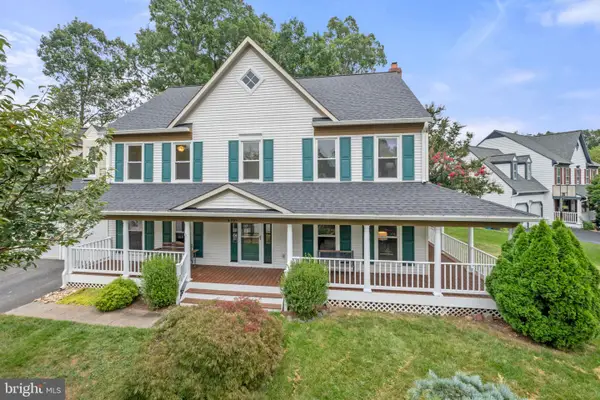 $925,000Coming Soon4 beds 4 baths
$925,000Coming Soon4 beds 4 baths6203 Otter Run Rd, CLIFTON, VA 20124
MLS# VAFX2257928Listed by: SAMSON PROPERTIES - Open Fri, 4 to 6pmNew
 $2,100,000Active6 beds 5 baths6,860 sq. ft.
$2,100,000Active6 beds 5 baths6,860 sq. ft.7615 Kincheloe Rd, CLIFTON, VA 20124
MLS# VAFX2260032Listed by: EXP REALTY, LLC - Coming Soon
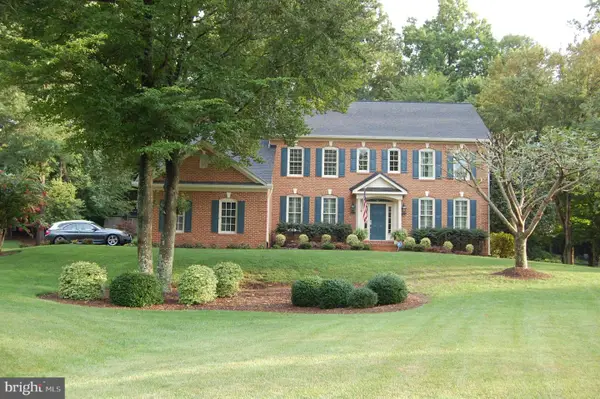 $1,499,900Coming Soon4 beds 5 baths
$1,499,900Coming Soon4 beds 5 baths7520 Cannon Fort Dr, CLIFTON, VA 20124
MLS# VAFX2259544Listed by: TTR SOTHEBYS INTERNATIONAL REALTY  $1,100,000Pending5 beds 4 baths3,168 sq. ft.
$1,100,000Pending5 beds 4 baths3,168 sq. ft.13823 Foggy Hills Ct, CLIFTON, VA 20124
MLS# VAFX2259276Listed by: PEARSON SMITH REALTY, LLC- Coming Soon
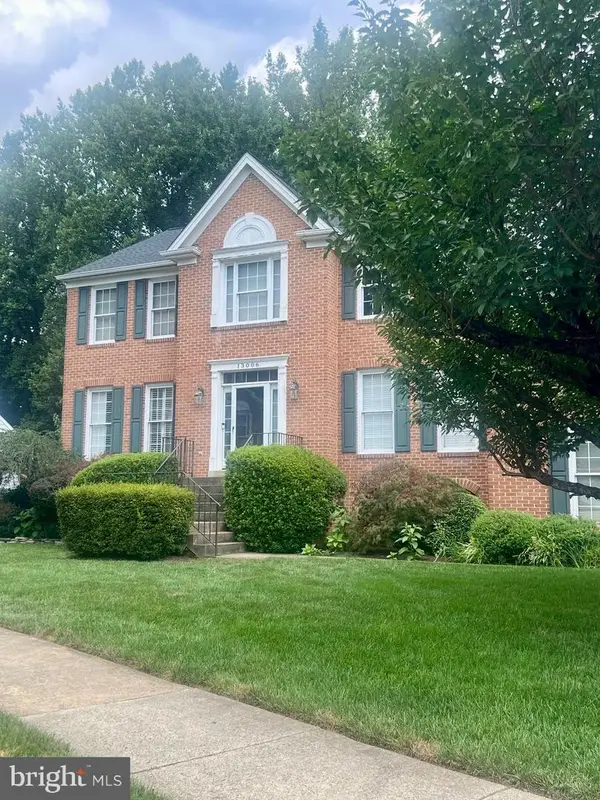 $1,100,000Coming Soon6 beds 4 baths
$1,100,000Coming Soon6 beds 4 baths13006 Pebblestone Ct, CLIFTON, VA 20124
MLS# VAFX2259278Listed by: BERKSHIRE HATHAWAY HOMESERVICES PENFED REALTY  $850,000Active4 beds 3 baths2,549 sq. ft.
$850,000Active4 beds 3 baths2,549 sq. ft.12377 Henderson Rd, CLIFTON, VA 20124
MLS# VAFX2256980Listed by: BERKSHIRE HATHAWAY HOMESERVICES PENFED REALTY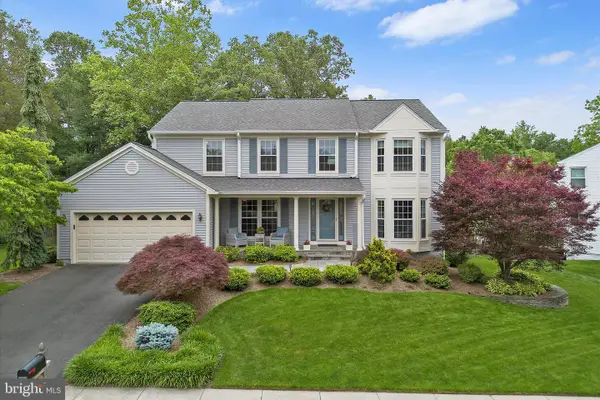 $965,000Pending4 beds 4 baths3,665 sq. ft.
$965,000Pending4 beds 4 baths3,665 sq. ft.13809 S Springs Dr, CLIFTON, VA 20124
MLS# VAFX2256016Listed by: KELLER WILLIAMS REALTY- Open Sun, 1 to 3pm
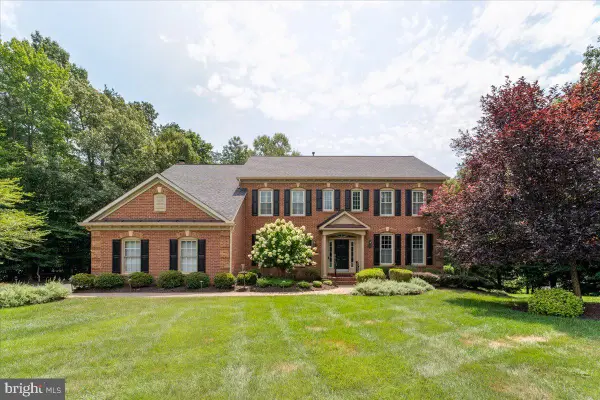 $1,499,999Active5 beds 5 baths4,676 sq. ft.
$1,499,999Active5 beds 5 baths4,676 sq. ft.7411 Union Ridge Rd, CLIFTON, VA 20124
MLS# VAFX2255508Listed by: SAMSON PROPERTIES  $379,900Pending2 beds 2 baths1,045 sq. ft.
$379,900Pending2 beds 2 baths1,045 sq. ft.5807 Orchard Hill Ct #5807, CLIFTON, VA 20124
MLS# VAFX2246766Listed by: SAMSON PROPERTIES- Open Fri, 5 to 7pm
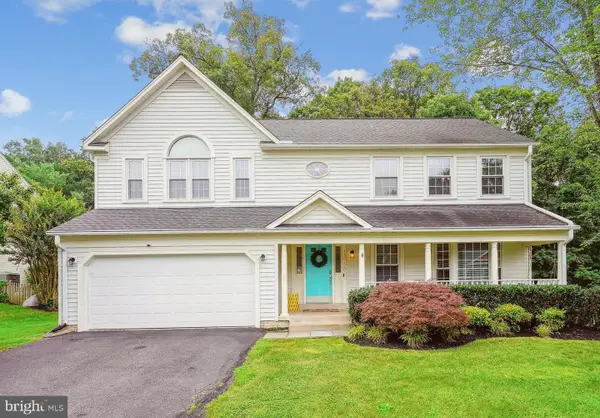 $925,000Active4 beds 4 baths3,532 sq. ft.
$925,000Active4 beds 4 baths3,532 sq. ft.13729 Springstone Dr, CLIFTON, VA 20124
MLS# VAFX2254744Listed by: EXP REALTY, LLC
