8390 Sylvan Way, CLIFTON, VA 20124
Local realty services provided by:Better Homes and Gardens Real Estate Valley Partners
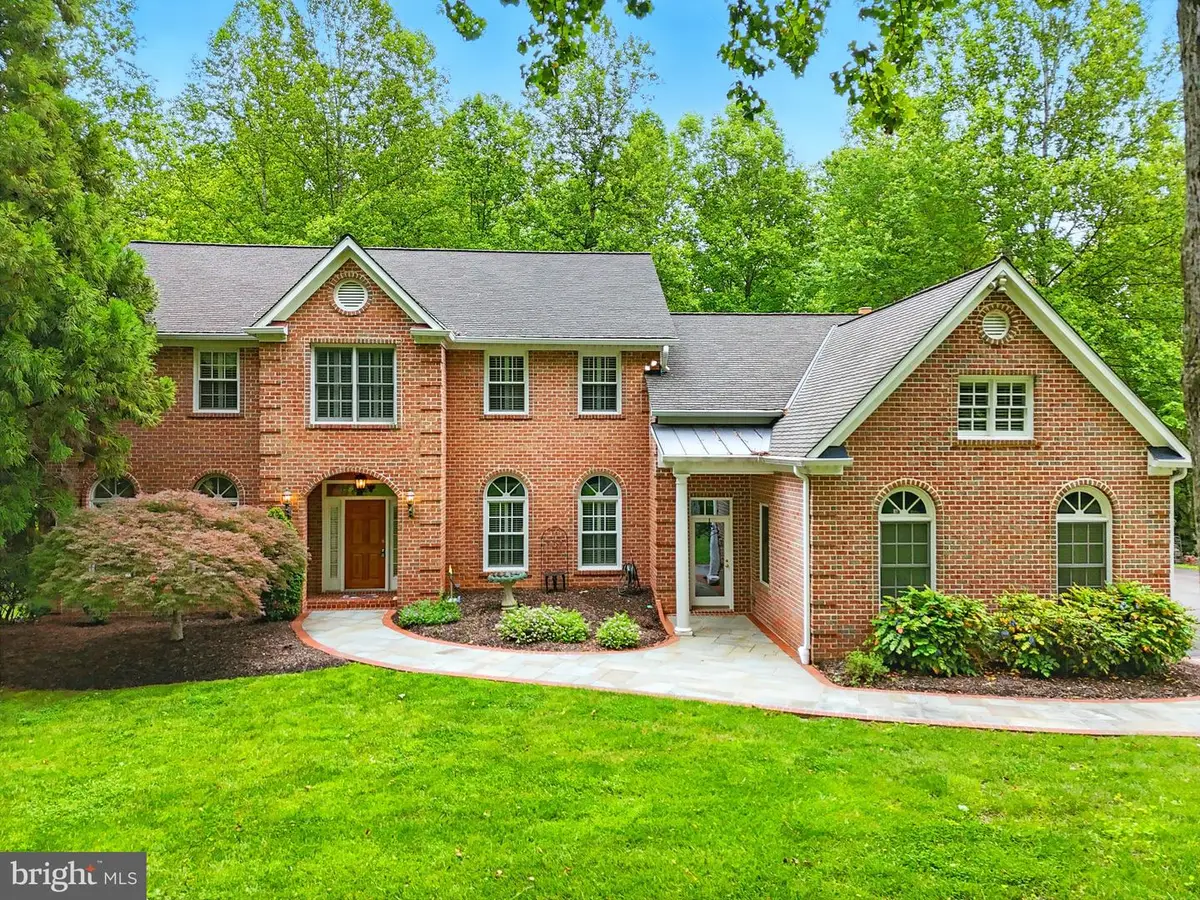
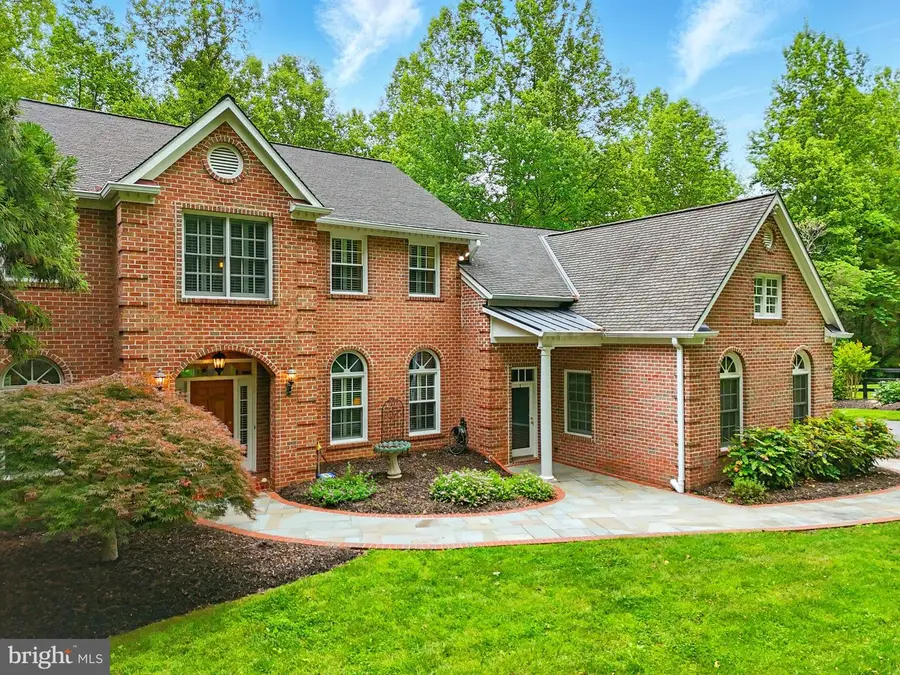
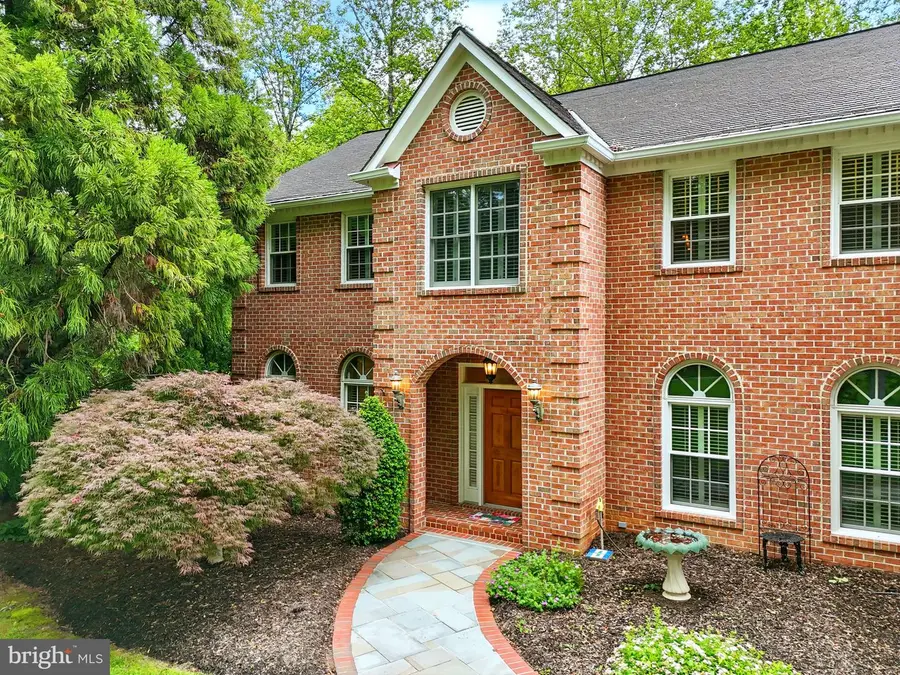
Listed by:becky sturgill
Office:century 21 new millennium
MLS#:VAFX2229410
Source:BRIGHTMLS
Price summary
- Price:$1,480,000
- Price per sq. ft.:$269.78
- Monthly HOA dues:$25
About this home
Luxury Equestrian Estate on 5 Acres – A Rare Clifton Gem!
Welcome to this breathtaking 5-acre luxury estate, a horse lover’s paradise nestled in the heart of Clifton. Designed for those who seek elegance, comfort, and functionality, this stunning 4-bedroom, 4-bathroom home blends timeless craftsmanship with modern upgrades, offering the perfect retreat from the everyday hustle.
As you step through the solid mahogany front door, you’re greeted by an inviting spacious floor plan, featuring hardwood floors throughout the main level and built-in shelves that add charm and practicality to many rooms. The spacious primary suite is a true sanctuary, while the sunroom and large family room provide the perfect spaces to relax and entertain.
The updated chef’s kitchen boasts ample storage, a built-in refrigerator, and a large pantry, making meal prep effortless. Upgrades are found throughout the home, including a full-house generator for peace of mind.
For equestrian enthusiasts, this estate is a dream come true. The property is fully fenced and includes multiple horse gates leading to the Morton barn, which features:
✔ Three 12x12 stalls (each with lights and a fan)
✔ Tack room and feed room
✔ Hot water heater and shower stall
✔ New ceiling fan for added ventilation
Beyond the barn, mature trees frame the property, creating a serene, private retreat. The luxurious deck with built-in lighting invites outdoor entertaining, while trails entrances on the street leading to Fountainhead Park and Bull Run Marina make this an outdoor enthusiast’s haven.
Additional features include a workroom in the basement, a three-car garage, and upgrades throughout.
Experience the best of luxury country living with modern conveniences, all just minutes from major commuter routes, charming shops, and fine dining. Don’t miss this rare opportunity—schedule your private tour today!
Photos have been updated - for a full house tour and video of the property, see here: https://view.spiro.media/order/54da88b1-ef65-4ea4-05cb-08dd9469710b?branding=false
Contact an agent
Home facts
- Year built:1987
- Listing Id #:VAFX2229410
- Added:117 day(s) ago
- Updated:August 15, 2025 at 07:30 AM
Rooms and interior
- Bedrooms:4
- Total bathrooms:5
- Full bathrooms:4
- Half bathrooms:1
- Living area:5,486 sq. ft.
Heating and cooling
- Cooling:Ceiling Fan(s), Central A/C
- Heating:Heat Pump(s), Propane - Owned
Structure and exterior
- Year built:1987
- Building area:5,486 sq. ft.
- Lot area:5 Acres
Schools
- High school:ROBINSON SECONDARY SCHOOL
- Middle school:ROBINSON SECONDARY SCHOOL
- Elementary school:FAIRVIEW
Utilities
- Water:Well
Finances and disclosures
- Price:$1,480,000
- Price per sq. ft.:$269.78
- Tax amount:$11,755 (2025)
New listings near 8390 Sylvan Way
- Open Sun, 1 to 3pmNew
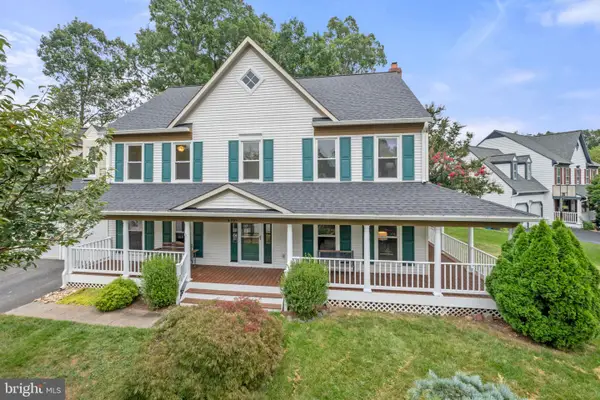 $925,000Active4 beds 4 baths3,510 sq. ft.
$925,000Active4 beds 4 baths3,510 sq. ft.6203 Otter Run Rd, CLIFTON, VA 20124
MLS# VAFX2257928Listed by: SAMSON PROPERTIES - Open Fri, 4 to 6pmNew
 $2,100,000Active6 beds 5 baths6,860 sq. ft.
$2,100,000Active6 beds 5 baths6,860 sq. ft.7615 Kincheloe Rd, CLIFTON, VA 20124
MLS# VAFX2260032Listed by: EXP REALTY, LLC - Coming Soon
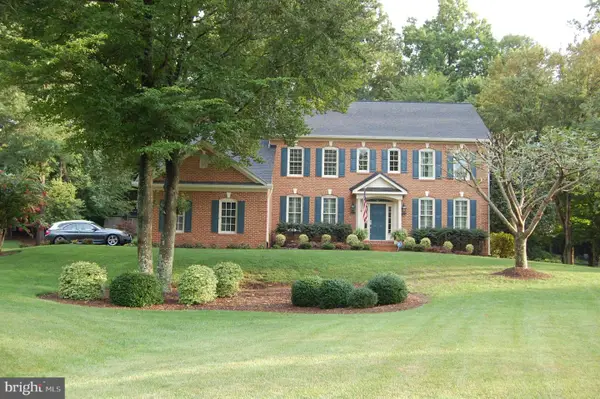 $1,499,900Coming Soon4 beds 5 baths
$1,499,900Coming Soon4 beds 5 baths7520 Cannon Fort Dr, CLIFTON, VA 20124
MLS# VAFX2259544Listed by: TTR SOTHEBYS INTERNATIONAL REALTY  $1,100,000Pending5 beds 4 baths3,168 sq. ft.
$1,100,000Pending5 beds 4 baths3,168 sq. ft.13823 Foggy Hills Ct, CLIFTON, VA 20124
MLS# VAFX2259276Listed by: PEARSON SMITH REALTY, LLC- Coming Soon
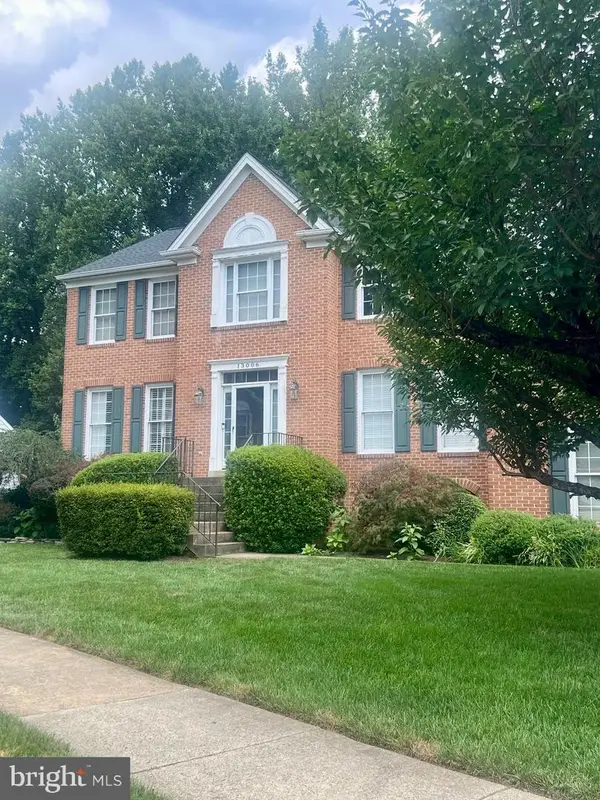 $1,100,000Coming Soon6 beds 4 baths
$1,100,000Coming Soon6 beds 4 baths13006 Pebblestone Ct, CLIFTON, VA 20124
MLS# VAFX2259278Listed by: BERKSHIRE HATHAWAY HOMESERVICES PENFED REALTY  $850,000Active4 beds 3 baths2,549 sq. ft.
$850,000Active4 beds 3 baths2,549 sq. ft.12377 Henderson Rd, CLIFTON, VA 20124
MLS# VAFX2256980Listed by: BERKSHIRE HATHAWAY HOMESERVICES PENFED REALTY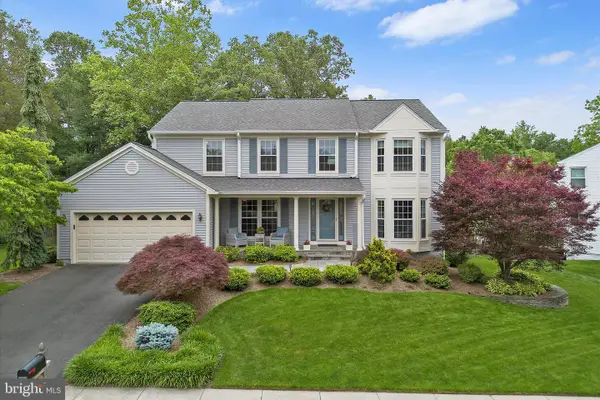 $965,000Pending4 beds 4 baths3,665 sq. ft.
$965,000Pending4 beds 4 baths3,665 sq. ft.13809 S Springs Dr, CLIFTON, VA 20124
MLS# VAFX2256016Listed by: KELLER WILLIAMS REALTY- Open Sun, 1 to 3pm
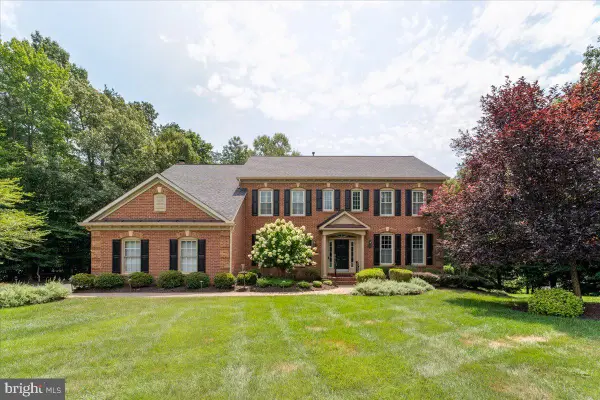 $1,499,999Active5 beds 5 baths4,676 sq. ft.
$1,499,999Active5 beds 5 baths4,676 sq. ft.7411 Union Ridge Rd, CLIFTON, VA 20124
MLS# VAFX2255508Listed by: SAMSON PROPERTIES  $379,900Pending2 beds 2 baths1,045 sq. ft.
$379,900Pending2 beds 2 baths1,045 sq. ft.5807 Orchard Hill Ct #5807, CLIFTON, VA 20124
MLS# VAFX2246766Listed by: SAMSON PROPERTIES- Open Fri, 5 to 7pm
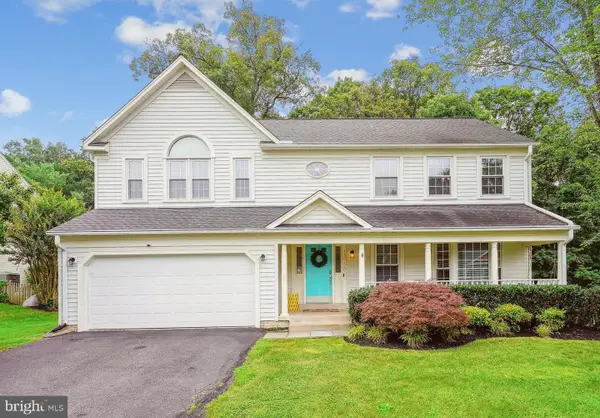 $925,000Active4 beds 4 baths3,532 sq. ft.
$925,000Active4 beds 4 baths3,532 sq. ft.13729 Springstone Dr, CLIFTON, VA 20124
MLS# VAFX2254744Listed by: EXP REALTY, LLC
