10201 Jaydee Blvd, FAIRFAX STATION, VA 22039
Local realty services provided by:Better Homes and Gardens Real Estate Cassidon Realty
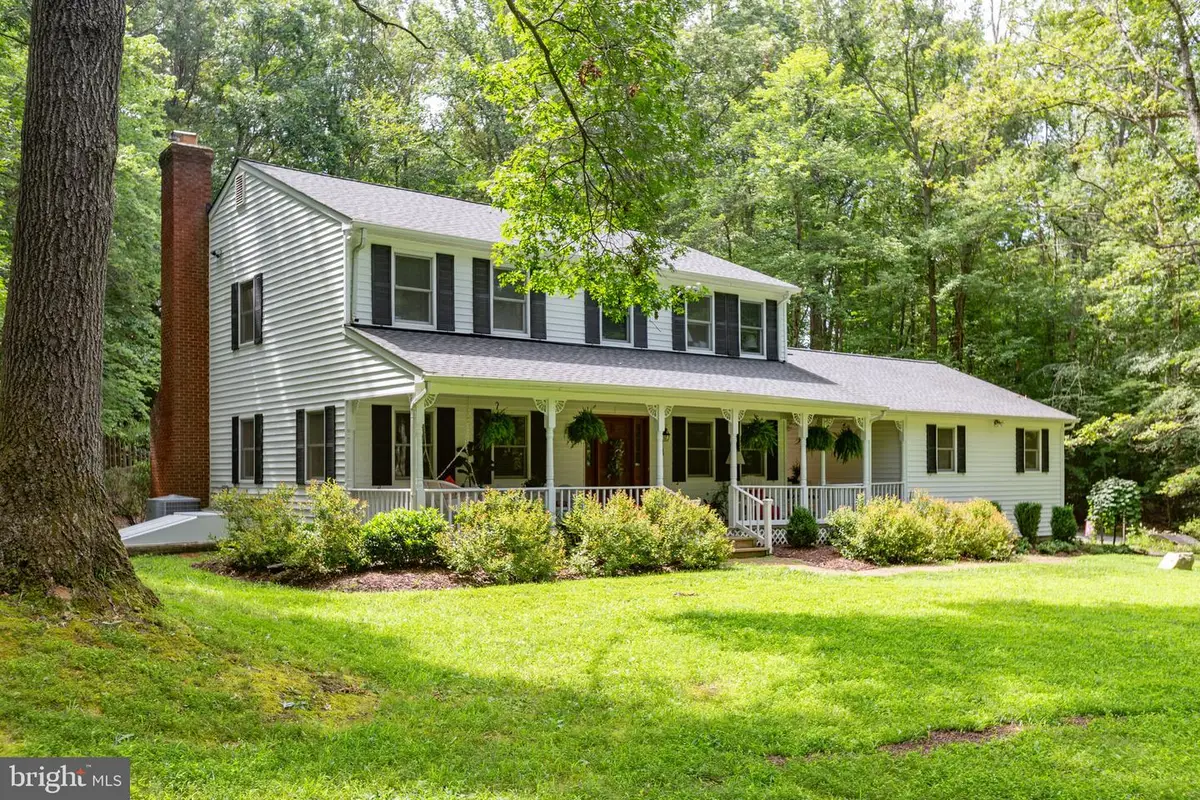
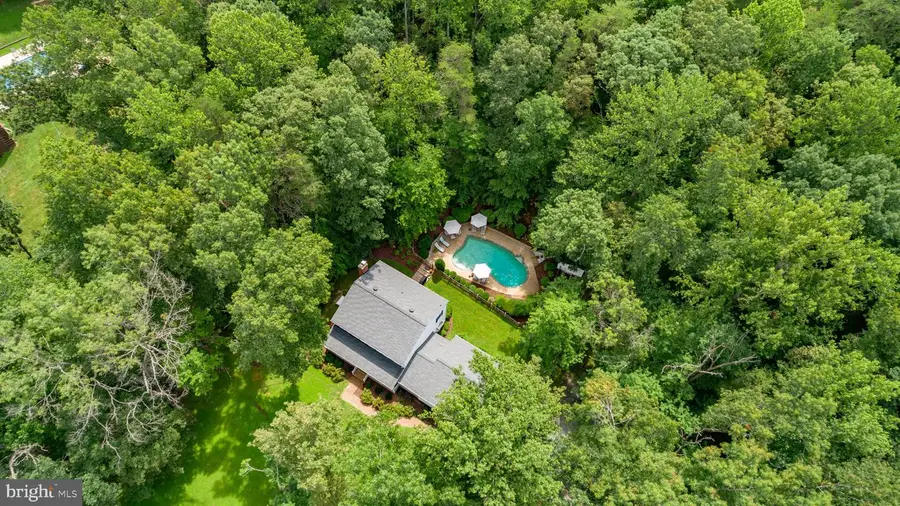

10201 Jaydee Blvd,FAIRFAX STATION, VA 22039
$1,125,000
- 4 Beds
- 3 Baths
- 2,304 sq. ft.
- Single family
- Pending
Listed by:ashleigh zylstra
Office:washington street realty llc.
MLS#:VAFX2255940
Source:BRIGHTMLS
Price summary
- Price:$1,125,000
- Price per sq. ft.:$488.28
- Monthly HOA dues:$108.33
About this home
Welcome Home to your private oasis in the heart of Fairfax Station. Nestled amongst an exclusive enclave of homes, this 5 acre, mostly wooded homestead is the rare gem you have been waiting for. Meander along the scenic driveway with fresh gravel and grading, taking note of the winding creek and wooded expanse on both sides. A wrap around porch welcomes you to the 4 bedroom, 2.5 bath home.
On the main level, golden hardwood floors invite you to create exactly the life you have imagined. A real, wood burning fire place in the family room beckons you to sit down and linger. Large windows overlook the freshly landscaped back yard, including a pool and pool house. Additional rooms provide space for an office, hobby room, living room, dining room, and/or library. A conveniently located mudroom provides main level laundry.
Upstairs boasts a master suite including a primary bedroom with wood floors, two closets, a bonus office/exercise space, and a bathroom with both a soaking tub and separate shower, dual vanity, and upgraded tile work. Continue down the hallway to three additional bedrooms and another full bathroom. On the lower level, you’ll find a basement space with freshly painted floor and insulated perimeter ready to be finished to your exact taste. A cedar closet offers extra, purposeful storage.
Additional features include acres of mature trees and undisturbed natural habitat, something you rarely see in a prime location like this. An oversized garage accommodates multiple cars and hobby supplies. The wrap around porch continues around the home to provide an extra dining or relaxing space under the covered breezeway.
This home provides a lifestyle some have only dreamed of. When you finally get the chance to make your dream a reality, you take it…so schedule your tour today!
Please note that this neighborhood is an exclusive enclave with no through street! There are approximately 30 homes located in this community, providing ample privacy and serenity. When you drive back out of the enclave, you have access to multiple commuter routes with close proximity to 123 and FFXCO Pkwy. You are also conveniently near shopping, dining, and all that Fairfax Station has to offer.
In the documents section, you will find a list of updated systems and equipment, including roof, air handler, pool pump, driveway, siding, well, and more!
Contact an agent
Home facts
- Year built:1981
- Listing Id #:VAFX2255940
- Added:31 day(s) ago
- Updated:August 15, 2025 at 07:30 AM
Rooms and interior
- Bedrooms:4
- Total bathrooms:3
- Full bathrooms:2
- Half bathrooms:1
- Living area:2,304 sq. ft.
Heating and cooling
- Cooling:Central A/C
- Heating:Electric, Heat Pump(s)
Structure and exterior
- Year built:1981
- Building area:2,304 sq. ft.
- Lot area:5 Acres
Schools
- High school:LAKE BRADDOCK SECONDARY SCHOOL
- Middle school:LAKE BRADDOCK SECONDARY SCHOOL
- Elementary school:SANGSTER
Utilities
- Water:Private, Well
- Sewer:Private Septic Tank
Finances and disclosures
- Price:$1,125,000
- Price per sq. ft.:$488.28
- Tax amount:$12,056 (2025)
New listings near 10201 Jaydee Blvd
- New
 $1,150,000Active4 beds 4 baths3,900 sq. ft.
$1,150,000Active4 beds 4 baths3,900 sq. ft.10217 Grovewood Way, FAIRFAX, VA 22032
MLS# VAFX2261752Listed by: REDFIN CORPORATION - Coming Soon
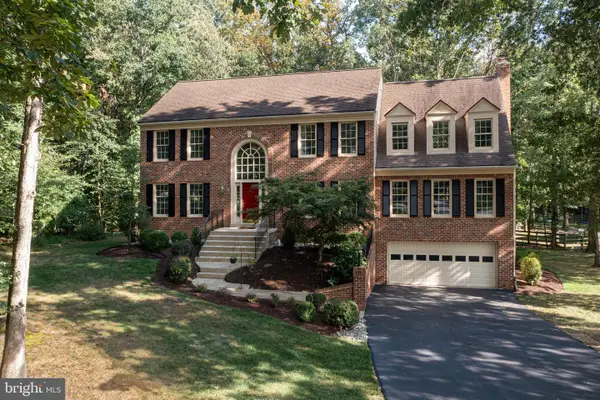 $1,268,900Coming Soon4 beds 4 baths
$1,268,900Coming Soon4 beds 4 baths7407 S Reach Dr, FAIRFAX STATION, VA 22039
MLS# VAFX2259926Listed by: KW METRO CENTER - New
 $599,000Active3 beds 4 baths1,280 sq. ft.
$599,000Active3 beds 4 baths1,280 sq. ft.10338 Latney Rd, FAIRFAX, VA 22032
MLS# VAFX2260754Listed by: BELINSKY REAL ESTATE LLC - New
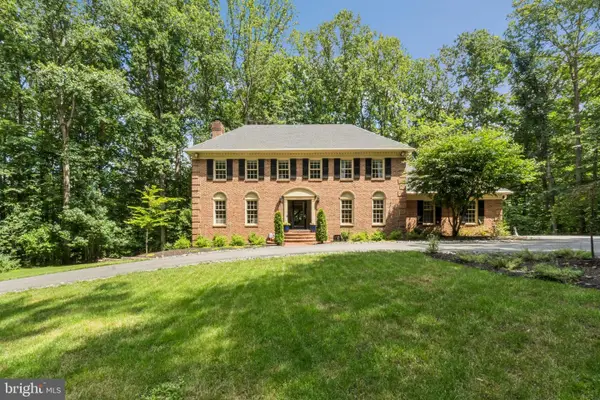 $1,375,000Active4 beds 6 baths4,364 sq. ft.
$1,375,000Active4 beds 6 baths4,364 sq. ft.5504 W Ridge View Dr, FAIRFAX, VA 22030
MLS# VAFX2260722Listed by: REALTY ONE GROUP CAPITAL  $574,900Pending3 beds 4 baths1,820 sq. ft.
$574,900Pending3 beds 4 baths1,820 sq. ft.5557 Hecate Ct, FAIRFAX, VA 22032
MLS# VAFX2259978Listed by: CENTURY 21 NEW MILLENNIUM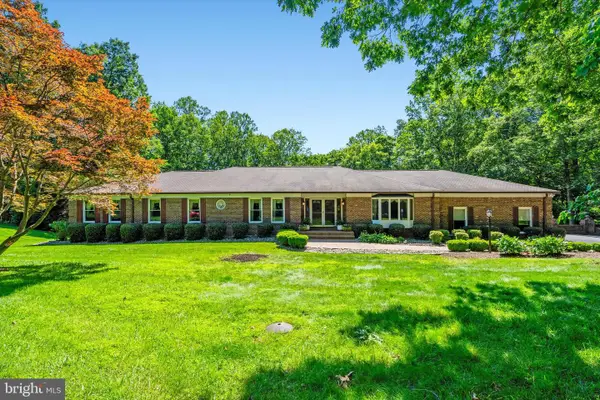 $1,374,900Active5 beds 7 baths5,653 sq. ft.
$1,374,900Active5 beds 7 baths5,653 sq. ft.10060 Hampton Rd, FAIRFAX STATION, VA 22039
MLS# VAFX2259282Listed by: PEARSON SMITH REALTY, LLC- Open Sun, 1 to 3pm
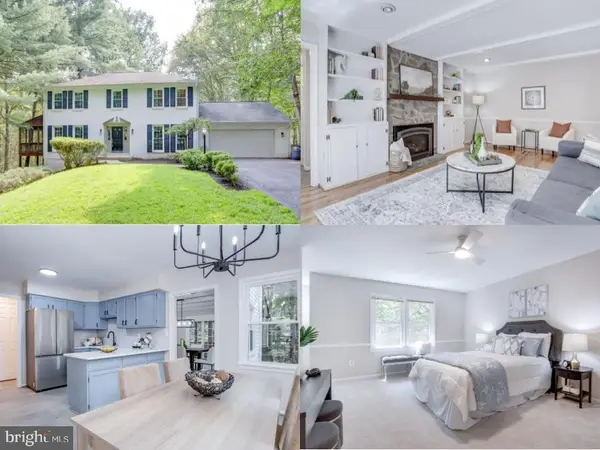 $1,049,888Active5 beds 4 baths3,345 sq. ft.
$1,049,888Active5 beds 4 baths3,345 sq. ft.11841 Clara Way, FAIRFAX STATION, VA 22039
MLS# VAFX2257542Listed by: EXP REALTY LLC 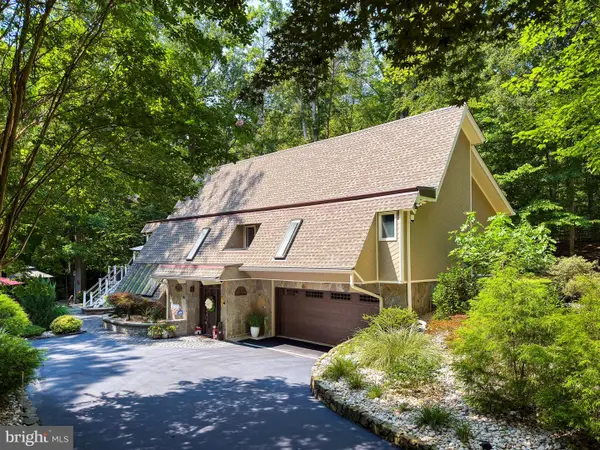 $1,189,000Pending3 beds 4 baths3,283 sq. ft.
$1,189,000Pending3 beds 4 baths3,283 sq. ft.10409 Dominion Valley Dr, FAIRFAX STATION, VA 22039
MLS# VAFX2258144Listed by: FATHOM REALTY $1,249,950Active5 beds 5 baths4,587 sq. ft.
$1,249,950Active5 beds 5 baths4,587 sq. ft.5386 Abernathy Ct, FAIRFAX, VA 22032
MLS# VAFX2258982Listed by: METRO HOUSE- Open Sat, 1 to 3pm
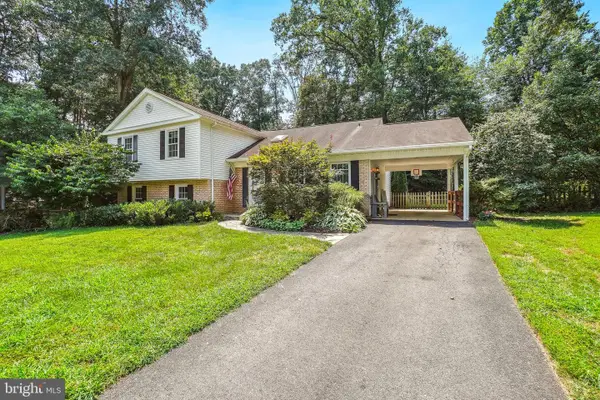 $899,999Active4 beds 3 baths2,089 sq. ft.
$899,999Active4 beds 3 baths2,089 sq. ft.5420 Rumsey Pl, FAIRFAX, VA 22032
MLS# VAFX2257948Listed by: COLDWELL BANKER REALTY

