8126 Haddington Ct, FAIRFAX STATION, VA 22039
Local realty services provided by:Better Homes and Gardens Real Estate Murphy & Co.
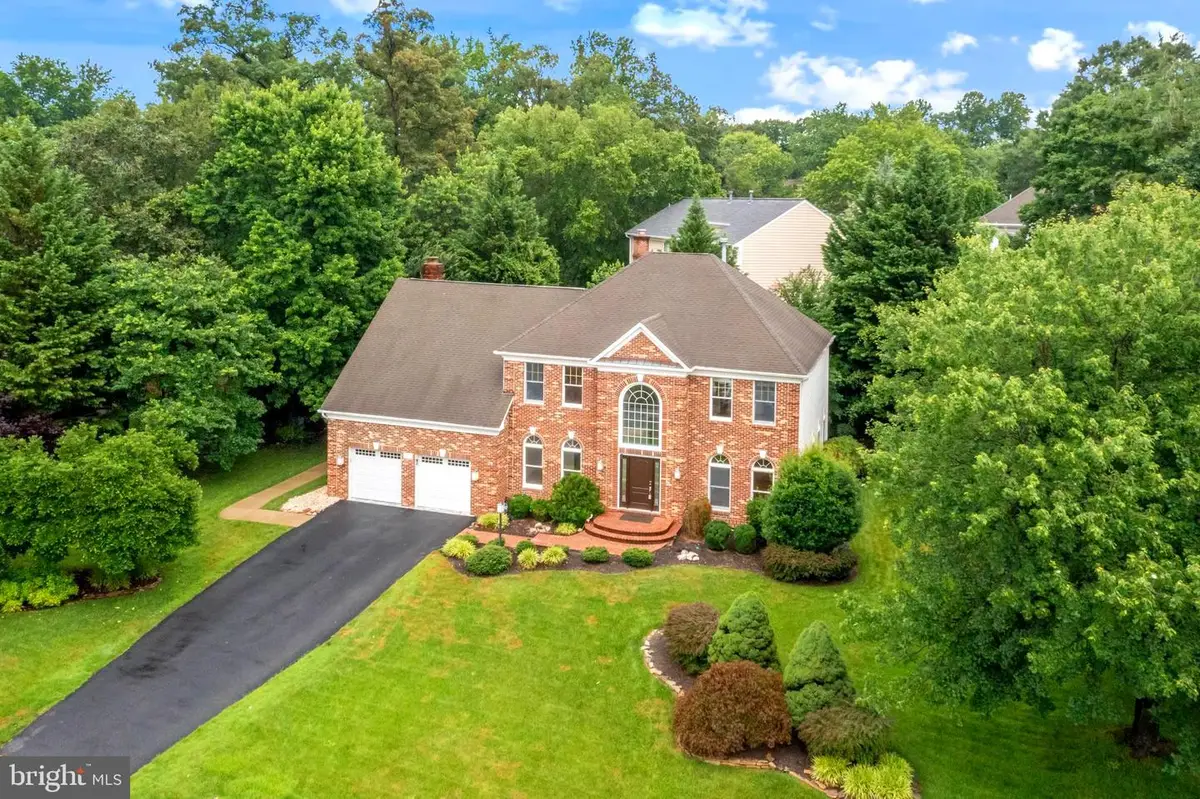


Listed by:jae alexander khu
Office:berkshire hathaway homeservices penfed realty
MLS#:VAFX2218974
Source:BRIGHTMLS
Price summary
- Price:$1,179,000
- Price per sq. ft.:$244.3
- Monthly HOA dues:$84
About this home
Highly sought after, but rarely available! Welcome to the Barrington community of Fairfax Station! The expansive front yard makes an immediate visual impact with great curb appeal. This 4,826 sq ft 4-bedroom 5-bath house with 2-car garage is located on a quiet cul-de-sac with a long driveway large enough to park six additional vehicles. Upon entry, you’re greeted by a soaring two-story foyer. Immediately, you’ll appreciate the clean lines and contemporary designs throughout the house. This property boasts a dedicated home office, formal living room, and dining room with bay windows, three-piece crown molding and chair rails. The main-level bathroom is a full bath! Convert the office into a main level bedroom, and this can be a perfect multi-generational home! The kitchen is modern with black slate countertops and crisp white cabinets, and stainless-steel appliances including a wall-oven, built-in microwave, and an overhead exhaust vent. The contemporary eat-in kitchen opens to a bright and airy sunken family room with vaulted ceilings, skylights, warm toned hardwood flooring, and floor-to-ceiling brick gas fireplace. A bathroom and laundry/mud room with access to the garage round out the main level. Upstairs, the spacious primary bedroom has a large yet cozy sitting room with a built-in electric fireplace. This expansive primary suite boasts three closets, with one of them being a walk-in with built-in shelving, along with an attached primary bath with soaking tub, walk-in shower, and double vanities. Three additional bedrooms and two additional bathrooms are located on the upstairs level. The basement is fully finished with a large recreation room, a bonus room perfect for a home gym, a full bathroom, and a wet bar. Outside, you will find a large deck off the kitchen perfect for entertaining friends as well as a flagstone patio. In-ground irrigation system to keep your lawn emerald green! HVAC replaced in 2022 along with dual zone AC units replaced in 2021 and 2022. Two secondary bathrooms updated in 2024. House repainted on main and upstairs levels in 2025. At this amenities-rich community, you can enjoy basketball courts, tennis courts, swimming pools, clubhouse, bike/jogging trails, and playgrounds. This community has quick and easy access to major commuter routes including Rt 123, Rt 286, I-95 and approximately 10 minutes from the Virginia Railway Express (VRE) in Lorton. Grocery stores, restaurants, and retail shopping conveniently just minutes away. This home is zoned for South County High School, South County Middle School, and Silverbrook Elementary. Don’t miss this opportunity to own a gorgeous property in a prime Fairfax County location!
Contact an agent
Home facts
- Year built:1990
- Listing Id #:VAFX2218974
- Added:40 day(s) ago
- Updated:August 16, 2025 at 07:27 AM
Rooms and interior
- Bedrooms:4
- Total bathrooms:5
- Full bathrooms:5
- Living area:4,826 sq. ft.
Heating and cooling
- Cooling:Central A/C
- Heating:Central, Natural Gas
Structure and exterior
- Year built:1990
- Building area:4,826 sq. ft.
- Lot area:0.36 Acres
Schools
- High school:SOUTH COUNTY
- Middle school:SOUTH COUNTY
- Elementary school:SILVERBROOK
Utilities
- Water:Public
- Sewer:Public Sewer
Finances and disclosures
- Price:$1,179,000
- Price per sq. ft.:$244.3
- Tax amount:$13,243 (2024)
New listings near 8126 Haddington Ct
- Coming Soon
 $1,399,900Coming Soon5 beds 4 baths
$1,399,900Coming Soon5 beds 4 baths8000 Woodland Hills Ln, FAIRFAX STATION, VA 22039
MLS# VAFX2261814Listed by: EXP REALTY, LLC - Open Sat, 1 to 3pmNew
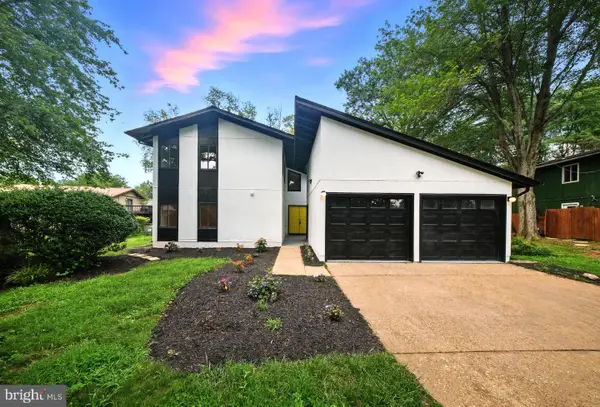 $1,049,888Active4 beds 5 baths2,540 sq. ft.
$1,049,888Active4 beds 5 baths2,540 sq. ft.5503 Fireside Ct, FAIRFAX, VA 22032
MLS# VAFX2262002Listed by: COMPASS - New
 $1,150,000Active4 beds 4 baths3,900 sq. ft.
$1,150,000Active4 beds 4 baths3,900 sq. ft.10217 Grovewood Way, FAIRFAX, VA 22032
MLS# VAFX2261752Listed by: REDFIN CORPORATION - Coming Soon
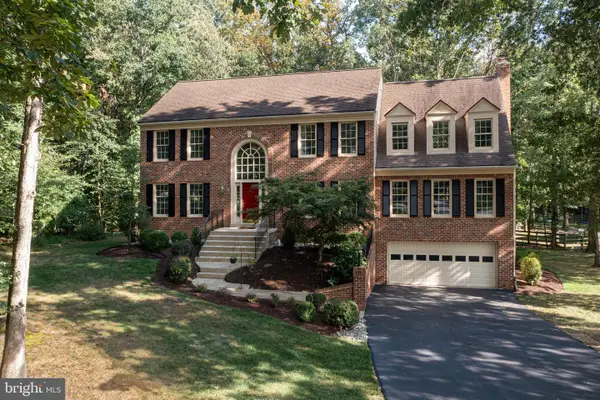 $1,268,900Coming Soon4 beds 4 baths
$1,268,900Coming Soon4 beds 4 baths7407 S Reach Dr, FAIRFAX STATION, VA 22039
MLS# VAFX2259926Listed by: KW METRO CENTER - Open Sun, 12 to 2pmNew
 $599,000Active3 beds 4 baths1,280 sq. ft.
$599,000Active3 beds 4 baths1,280 sq. ft.10338 Latney Rd, FAIRFAX, VA 22032
MLS# VAFX2260754Listed by: BELINSKY REAL ESTATE LLC - New
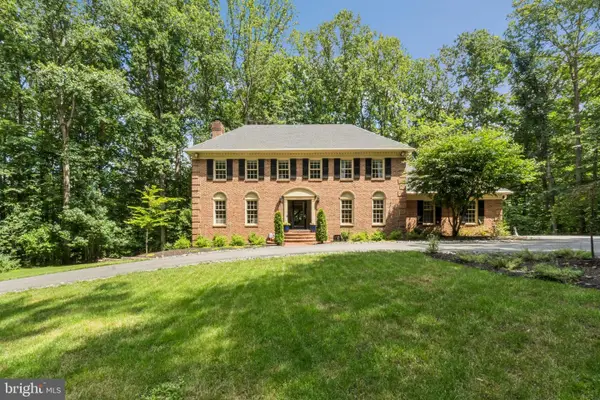 $1,375,000Active4 beds 6 baths4,364 sq. ft.
$1,375,000Active4 beds 6 baths4,364 sq. ft.5504 W Ridge View Dr, FAIRFAX, VA 22030
MLS# VAFX2260722Listed by: REALTY ONE GROUP CAPITAL  $574,900Pending3 beds 4 baths1,820 sq. ft.
$574,900Pending3 beds 4 baths1,820 sq. ft.5557 Hecate Ct, FAIRFAX, VA 22032
MLS# VAFX2259978Listed by: CENTURY 21 NEW MILLENNIUM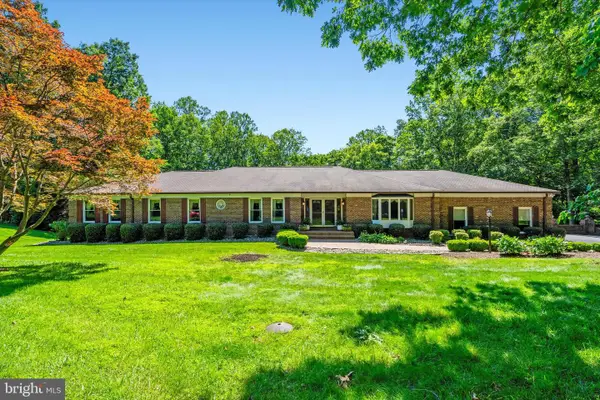 $1,374,900Active5 beds 7 baths5,653 sq. ft.
$1,374,900Active5 beds 7 baths5,653 sq. ft.10060 Hampton Rd, FAIRFAX STATION, VA 22039
MLS# VAFX2259282Listed by: PEARSON SMITH REALTY, LLC- Open Sun, 1 to 3pm
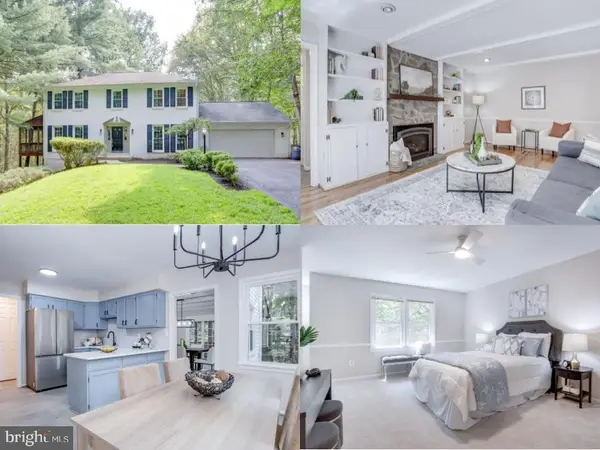 $1,049,888Active5 beds 4 baths3,345 sq. ft.
$1,049,888Active5 beds 4 baths3,345 sq. ft.11841 Clara Way, FAIRFAX STATION, VA 22039
MLS# VAFX2257542Listed by: EXP REALTY LLC 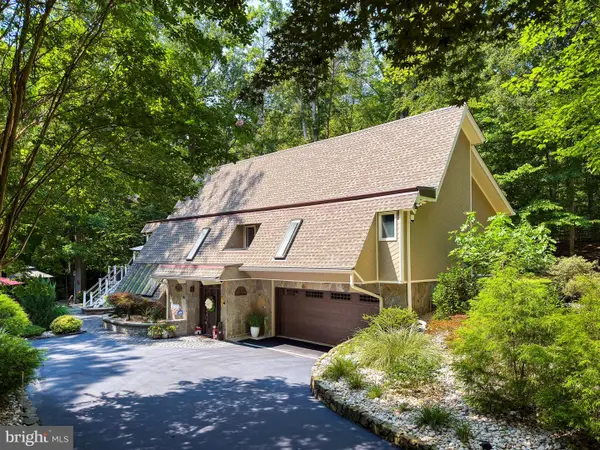 $1,189,000Pending3 beds 4 baths3,283 sq. ft.
$1,189,000Pending3 beds 4 baths3,283 sq. ft.10409 Dominion Valley Dr, FAIRFAX STATION, VA 22039
MLS# VAFX2258144Listed by: FATHOM REALTY

