8518 Chase Glen Cir, FAIRFAX STATION, VA 22039
Local realty services provided by:Better Homes and Gardens Real Estate Capital Area

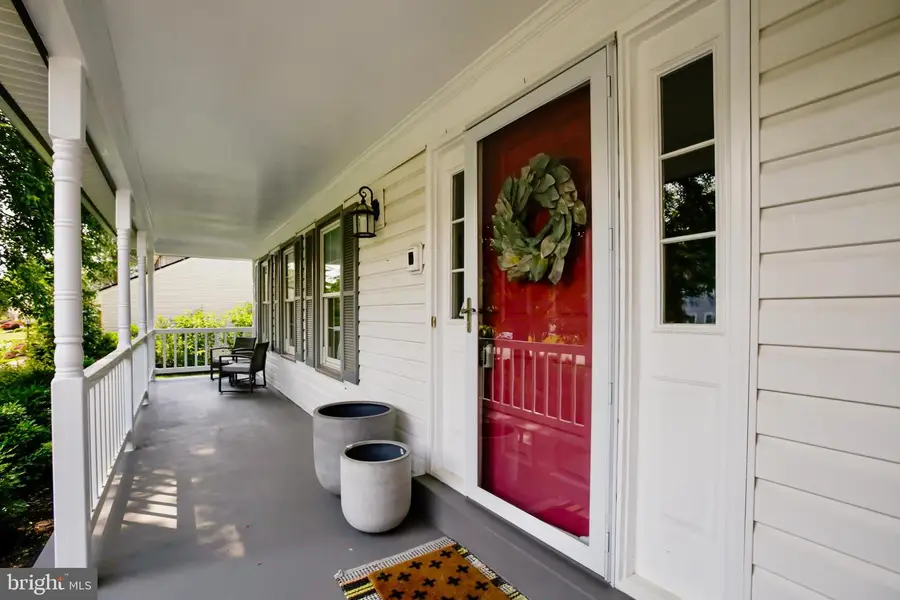

Listed by:carolyn young
Office:samson properties
MLS#:VAFX2242702
Source:BRIGHTMLS
Price summary
- Price:$995,000
- Price per sq. ft.:$315.57
- Monthly HOA dues:$100
About this home
Welcome to 8518 Chase Glen Circle, a spacious 5-bedroom, 3.5-bath Colonial set on a 1/3-acre lot in the desirable Crosspointe community of Fairfax Station. This well-maintained home offers over 3,500 square feet of living space across three finished levels, combining timeless style, a functional layout, and a prime location close to shopping, dining, and major commuter routes.
A covered front porch welcomes you with a charming space perfect for morning coffee, a good book, or simply relaxing outdoors. Inside, the main level features hardwood floors and crown molding throughout, with a traditional layout that includes a formal living room, a separate dining room, and a centrally located kitchen outfitted with white cabinetry, granite countertops, stainless steel appliances, and a breakfast bar. The adjacent breakfast room, with its bay window, fills the space with natural light and offers tranquil views of the backyard. The family room with a cozy fireplace is ideal for gatherings, and just off this space, the large rear deck provides a seamless indoor-outdoor flow—perfect for dining al fresco or enjoying the peaceful setting of the private, landscaped backyard with mature trees. A half bath and laundry room complete the main level.
Upstairs, hardwood floors continue throughout four generously sized bedrooms. The primary suite offers a peaceful and inviting retreat, featuring a spacious layout, a large walk-in closet, and a private en-suite bath—creating a comfortable space to begin and end your day. Three additional bedrooms share a well-appointed hall bath, providing ample space for family, guests, or flexible living needs.
The finished lower level expands your living space with a spacious recreation room, a fifth bedroom, a full bathroom, and a separate storage room—ideal for guests, hobbies, or a private retreat.
Crosspointe residents enjoy access to exceptional community amenities, including two swimming pools, eight tennis courts, basketball courts, playgrounds, miles of walking and biking trails, a community center, and scenic ponds. Nearby outdoor destinations include Burke Lake Park and Fountainhead Regional Park, while shopping and dining options abound at Lorton Marketplace, Fairfax Corner, and Springfield Town Center.
For commuters, the home offers easy access to Route 123, Fairfax County Parkway, and I-95, with nearby VRE stations, Metrobus, and Fairfax Connector options. Both Dulles International and Reagan National Airports are approximately 30–35 minutes away, providing convenience for regional and international travel.
With its inviting layout, updated features, and unbeatable location in one of Fairfax Station’s most desirable neighborhoods, 8518 Chase Glen Circle is the ideal place to call home.
Contact an agent
Home facts
- Year built:1988
- Listing Id #:VAFX2242702
- Added:84 day(s) ago
- Updated:August 13, 2025 at 07:30 AM
Rooms and interior
- Bedrooms:5
- Total bathrooms:4
- Full bathrooms:3
- Half bathrooms:1
- Living area:3,153 sq. ft.
Heating and cooling
- Cooling:Central A/C
- Heating:Forced Air, Natural Gas
Structure and exterior
- Roof:Shingle
- Year built:1988
- Building area:3,153 sq. ft.
- Lot area:0.35 Acres
Schools
- High school:SOUTH COUNTY
- Middle school:SOUTH COUNTY
- Elementary school:SILVERBROOK
Utilities
- Water:Public
- Sewer:Public Sewer
Finances and disclosures
- Price:$995,000
- Price per sq. ft.:$315.57
- Tax amount:$11,062 (2025)
New listings near 8518 Chase Glen Cir
- New
 $1,150,000Active4 beds 4 baths3,900 sq. ft.
$1,150,000Active4 beds 4 baths3,900 sq. ft.10217 Grovewood Way, FAIRFAX, VA 22032
MLS# VAFX2261752Listed by: REDFIN CORPORATION - Coming Soon
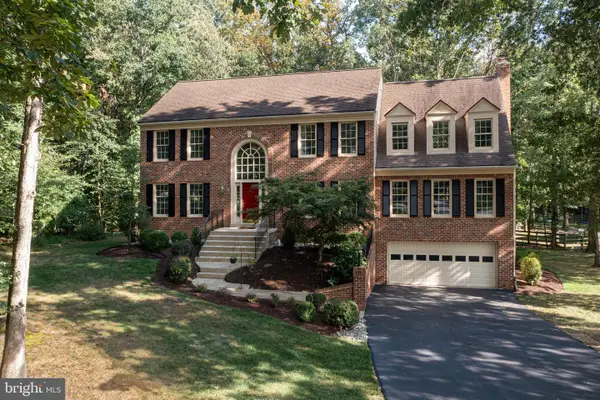 $1,268,900Coming Soon4 beds 4 baths
$1,268,900Coming Soon4 beds 4 baths7407 S Reach Dr, FAIRFAX STATION, VA 22039
MLS# VAFX2259926Listed by: KW METRO CENTER - New
 $599,000Active3 beds 4 baths1,280 sq. ft.
$599,000Active3 beds 4 baths1,280 sq. ft.10338 Latney Rd, FAIRFAX, VA 22032
MLS# VAFX2260754Listed by: BELINSKY REAL ESTATE LLC - New
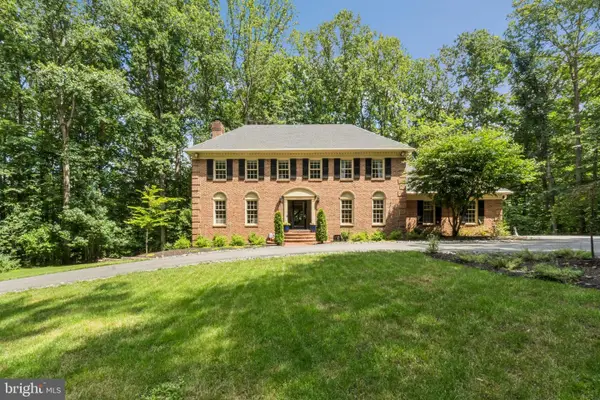 $1,375,000Active4 beds 6 baths4,364 sq. ft.
$1,375,000Active4 beds 6 baths4,364 sq. ft.5504 W Ridge View Dr, FAIRFAX, VA 22030
MLS# VAFX2260722Listed by: REALTY ONE GROUP CAPITAL  $574,900Pending3 beds 4 baths1,820 sq. ft.
$574,900Pending3 beds 4 baths1,820 sq. ft.5557 Hecate Ct, FAIRFAX, VA 22032
MLS# VAFX2259978Listed by: CENTURY 21 NEW MILLENNIUM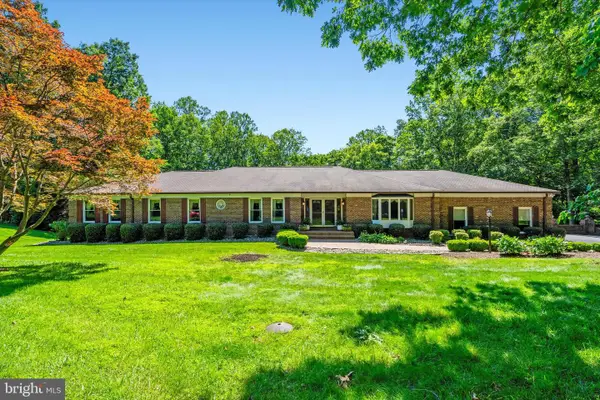 $1,374,900Active5 beds 7 baths5,653 sq. ft.
$1,374,900Active5 beds 7 baths5,653 sq. ft.10060 Hampton Rd, FAIRFAX STATION, VA 22039
MLS# VAFX2259282Listed by: PEARSON SMITH REALTY, LLC- Open Sun, 1 to 3pm
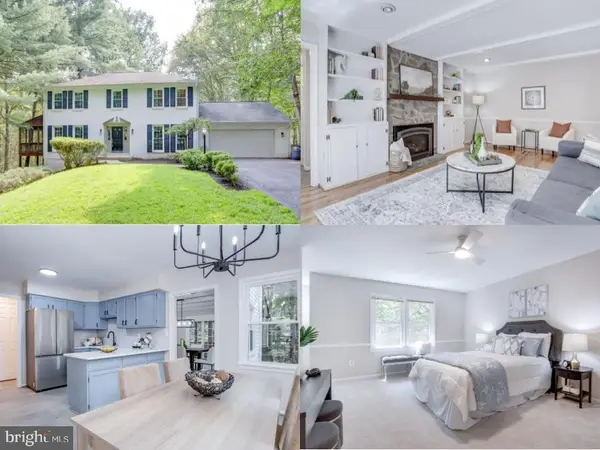 $1,049,888Active5 beds 4 baths3,345 sq. ft.
$1,049,888Active5 beds 4 baths3,345 sq. ft.11841 Clara Way, FAIRFAX STATION, VA 22039
MLS# VAFX2257542Listed by: EXP REALTY LLC 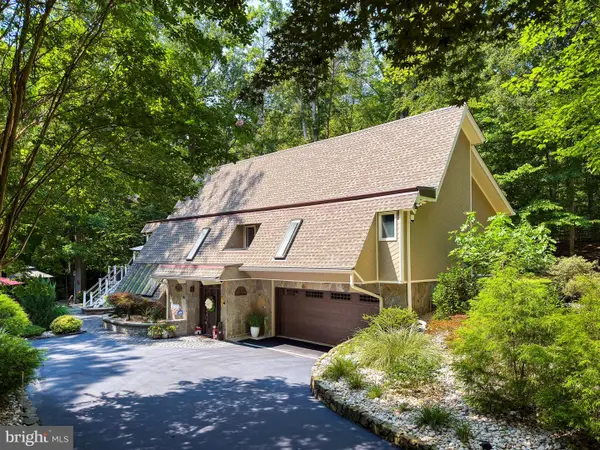 $1,189,000Pending3 beds 4 baths3,283 sq. ft.
$1,189,000Pending3 beds 4 baths3,283 sq. ft.10409 Dominion Valley Dr, FAIRFAX STATION, VA 22039
MLS# VAFX2258144Listed by: FATHOM REALTY $1,249,950Active5 beds 5 baths4,587 sq. ft.
$1,249,950Active5 beds 5 baths4,587 sq. ft.5386 Abernathy Ct, FAIRFAX, VA 22032
MLS# VAFX2258982Listed by: METRO HOUSE- Open Sat, 1 to 3pm
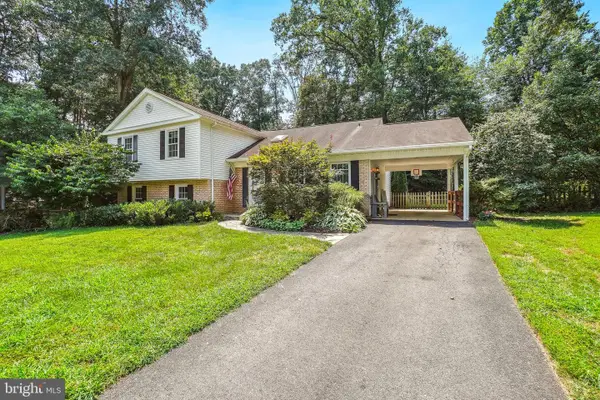 $899,999Active4 beds 3 baths2,089 sq. ft.
$899,999Active4 beds 3 baths2,089 sq. ft.5420 Rumsey Pl, FAIRFAX, VA 22032
MLS# VAFX2257948Listed by: COLDWELL BANKER REALTY

