6726 Blanche Dr, LORTON, VA 22079
Local realty services provided by:Better Homes and Gardens Real Estate Murphy & Co.
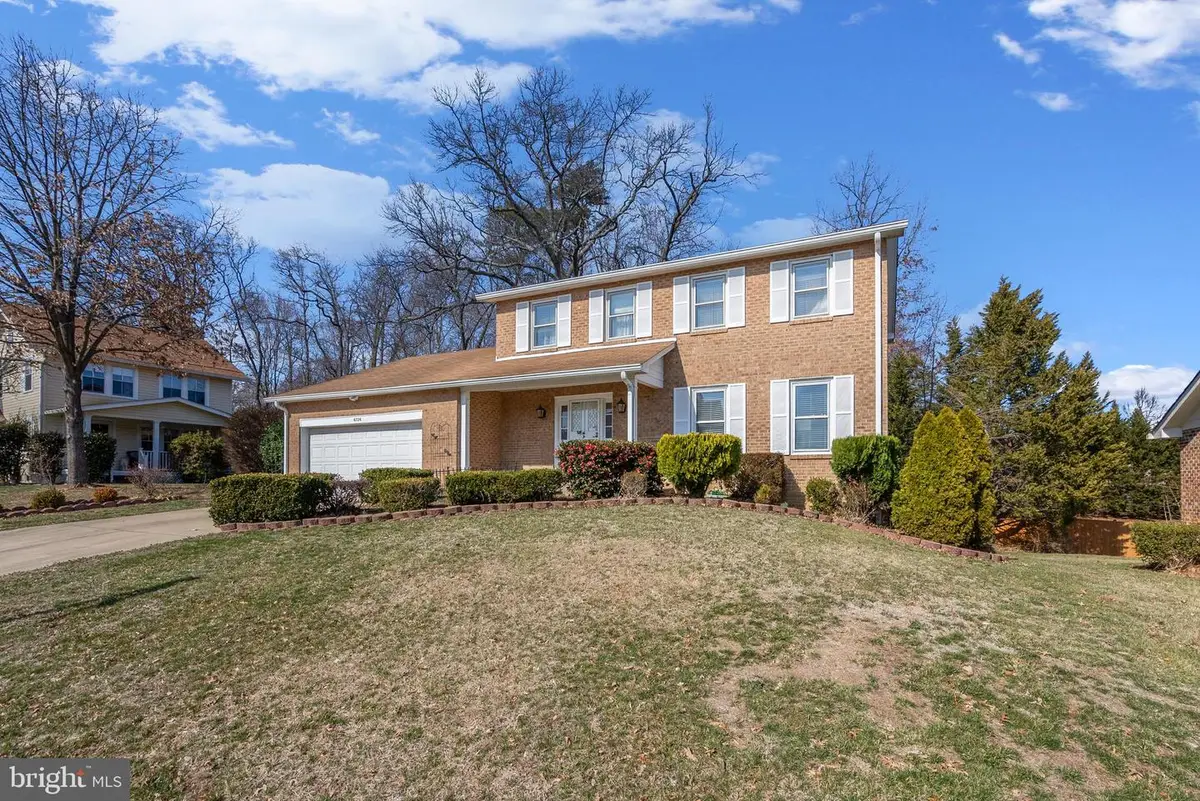
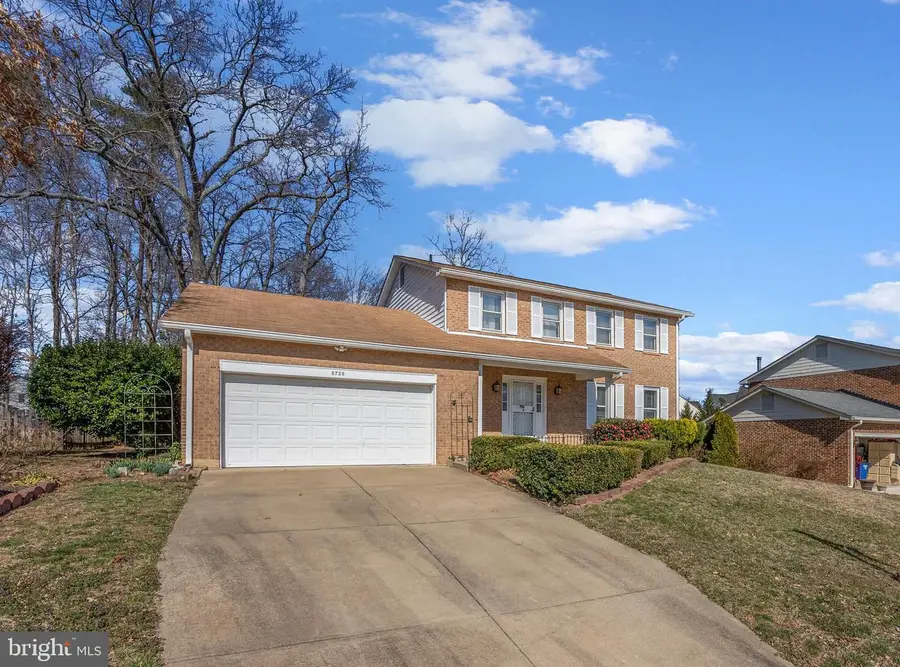
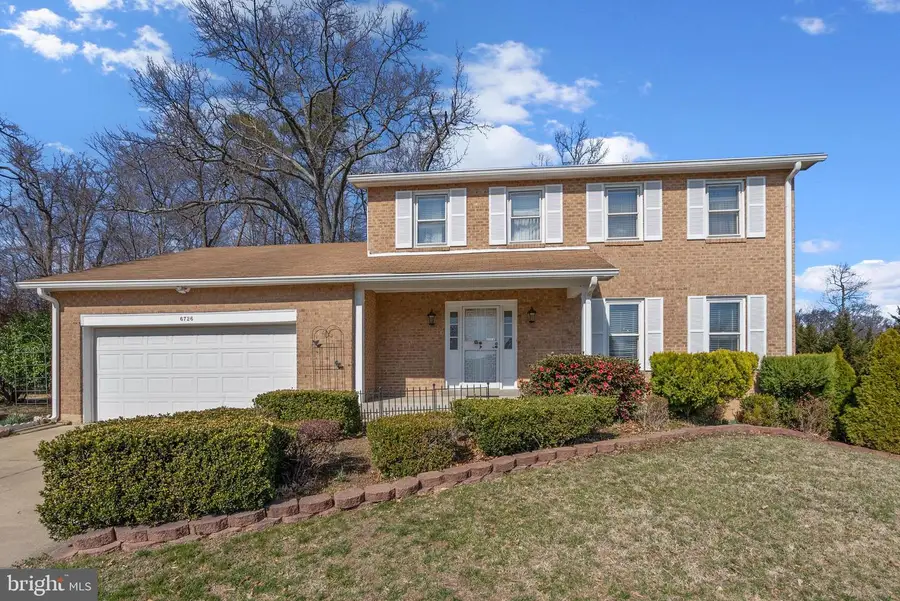
6726 Blanche Dr,LORTON, VA 22079
$798,000
- 4 Beds
- 4 Baths
- 3,340 sq. ft.
- Single family
- Pending
Listed by:nicholas e africano
Office:compass
MLS#:VAFX2226276
Source:BRIGHTMLS
Price summary
- Price:$798,000
- Price per sq. ft.:$238.92
- Monthly HOA dues:$10
About this home
Welcome to this stunning and rarely available all-brick colonial home, a true gem nestled within the sought-after Raceway Farms HOA neighborhood. This expansive property has been meticulously maintained, showcasing beautiful hardwood floors throughout and offering a spacious and inviting atmosphere. Featuring a full walkout basement, this home provides ample space for all your needs.
One of the standout features of this property is its unique location as one of the few homes in the area that backs directly onto the serene forest and park, providing a picturesque and private backdrop for your daily life.
The home includes a large primary suite, perfect for relaxation and comfort. With a two-car garage, you’ll have plenty of room for storage and convenience and don’t miss the gas fireplace in the family room! Located just moments away from the Hilltop Shopping Center, Fort Belvoir, Springfield Mall and with easy access to both I-395 and I-495, this home offers the perfect blend of tranquility and accessibility.
This is an estate sale being offered strictly as-is, presenting a wonderful opportunity to own a piece of this exceptional community. Don’t miss your chance to bring your vision to life in this beautiful, rarely available all-brick colonial home.
Contact an agent
Home facts
- Year built:1978
- Listing Id #:VAFX2226276
- Added:144 day(s) ago
- Updated:August 01, 2025 at 07:29 AM
Rooms and interior
- Bedrooms:4
- Total bathrooms:4
- Full bathrooms:3
- Half bathrooms:1
- Living area:3,340 sq. ft.
Heating and cooling
- Cooling:Central A/C
- Heating:Baseboard - Hot Water, Heat Pump(s), Natural Gas
Structure and exterior
- Year built:1978
- Building area:3,340 sq. ft.
- Lot area:0.18 Acres
Utilities
- Water:Public
- Sewer:Public Sewer
Finances and disclosures
- Price:$798,000
- Price per sq. ft.:$238.92
- Tax amount:$9,813 (2025)
New listings near 6726 Blanche Dr
- Open Sun, 1 to 3pmNew
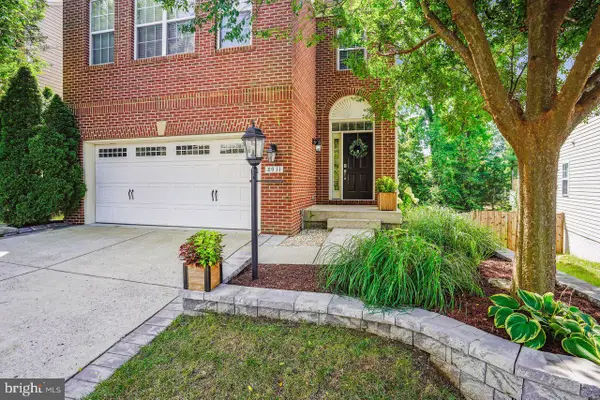 $929,000Active4 beds 5 baths3,286 sq. ft.
$929,000Active4 beds 5 baths3,286 sq. ft.8011 Annette Dr, LORTON, VA 22079
MLS# VAFX2258532Listed by: COLDWELL BANKER REALTY - Open Sun, 12 to 3pmNew
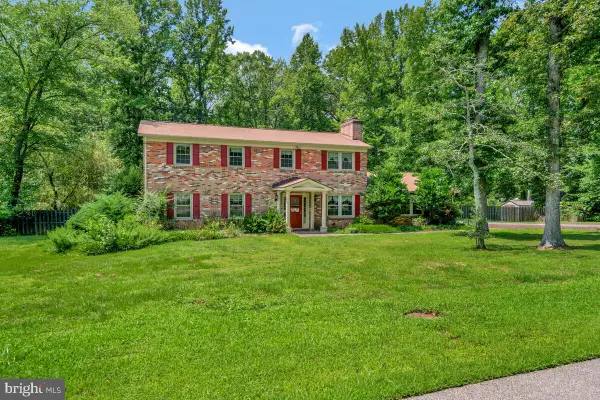 $799,900Active4 beds 3 baths2,552 sq. ft.
$799,900Active4 beds 3 baths2,552 sq. ft.10524 Anita Dr, LORTON, VA 22079
MLS# VAFX2257998Listed by: REAL BROKER, LLC - New
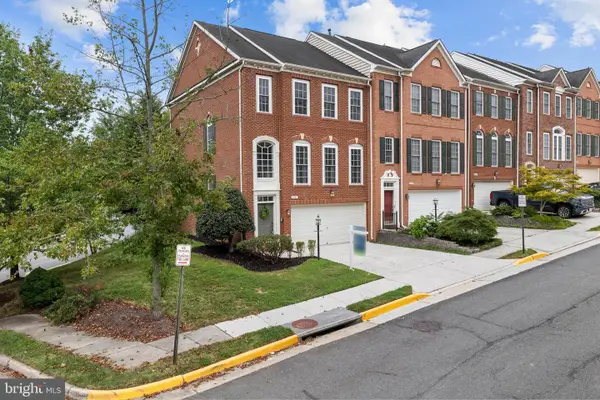 $714,990Active3 beds 4 baths2,058 sq. ft.
$714,990Active3 beds 4 baths2,058 sq. ft.8431 Kirby Lionsdale Dr, LORTON, VA 22079
MLS# VAFX2258240Listed by: SAMSON PROPERTIES - New
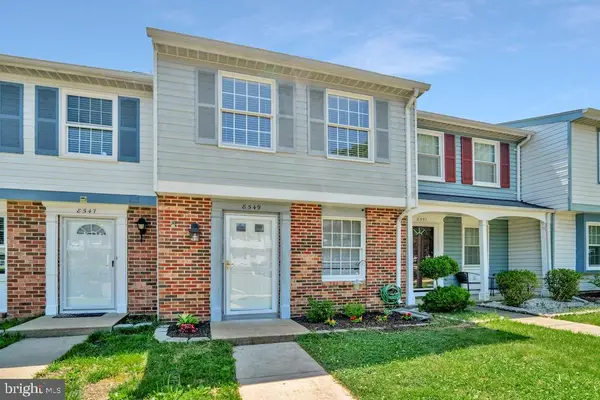 $399,900Active2 beds 1 baths945 sq. ft.
$399,900Active2 beds 1 baths945 sq. ft.8549 Blue Rock Ln, LORTON, VA 22079
MLS# VAFX2258264Listed by: D.S.A. PROPERTIES & INVESTMENTS LLC 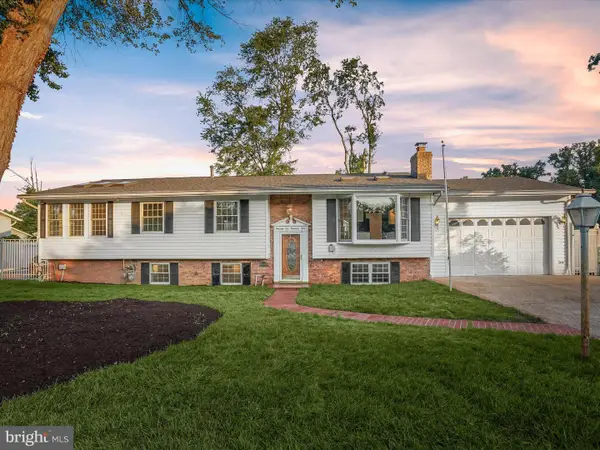 $549,990Pending3 beds 4 baths1,542 sq. ft.
$549,990Pending3 beds 4 baths1,542 sq. ft.7605 Mccloud Ct, LORTON, VA 22079
MLS# VAFX2257530Listed by: NEXTHOME THE AGENCY GROUP- Open Sat, 11am to 1pmNew
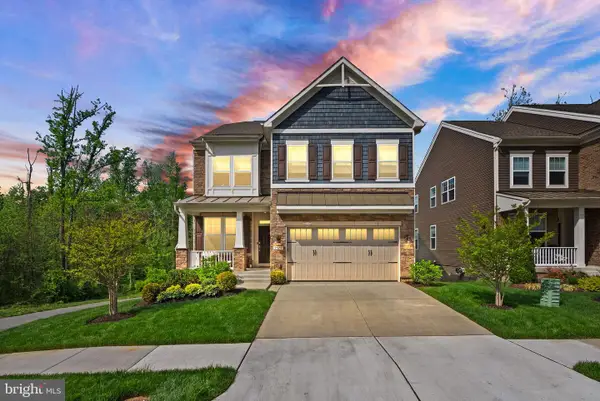 $1,099,000Active5 beds 5 baths3,568 sq. ft.
$1,099,000Active5 beds 5 baths3,568 sq. ft.9578 Sanger St, LORTON, VA 22079
MLS# VAFX2232618Listed by: SAMSON PROPERTIES  $1,475,000Pending5 beds 6 baths7,026 sq. ft.
$1,475,000Pending5 beds 6 baths7,026 sq. ft.9336 Elkhorne Run Ct, LORTON, VA 22079
MLS# VAFX2256014Listed by: SAMSON PROPERTIES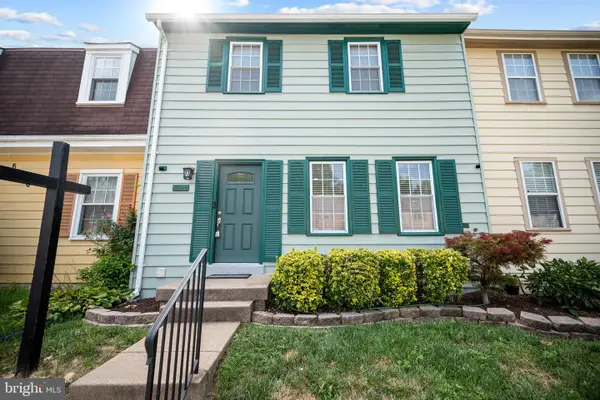 $550,000Pending4 beds 4 baths2,058 sq. ft.
$550,000Pending4 beds 4 baths2,058 sq. ft.8220 Stationhouse Ct, LORTON, VA 22079
MLS# VAFX2256720Listed by: KW METRO CENTER- New
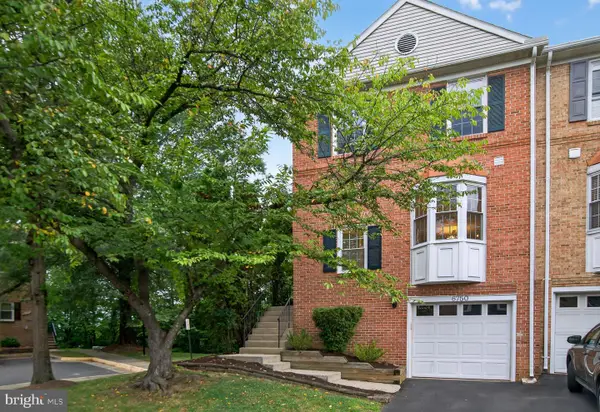 $635,000Active3 beds 4 baths1,812 sq. ft.
$635,000Active3 beds 4 baths1,812 sq. ft.6750 Cardinal Woods Ct, LORTON, VA 22079
MLS# VAFX2258026Listed by: COPPERMINE REALTY - New
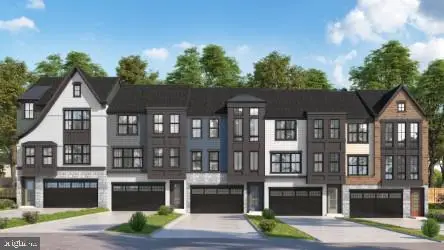 $983,500Active3 beds 4 baths2,807 sq. ft.
$983,500Active3 beds 4 baths2,807 sq. ft.9424 Dandelion Dr, LORTON, VA 22079
MLS# VAFX2257550Listed by: TETRA CORPORATION

