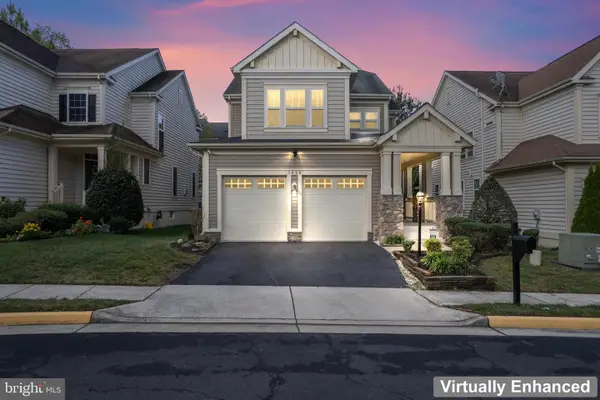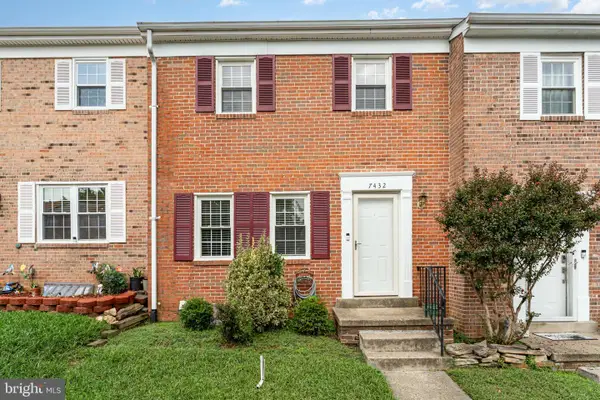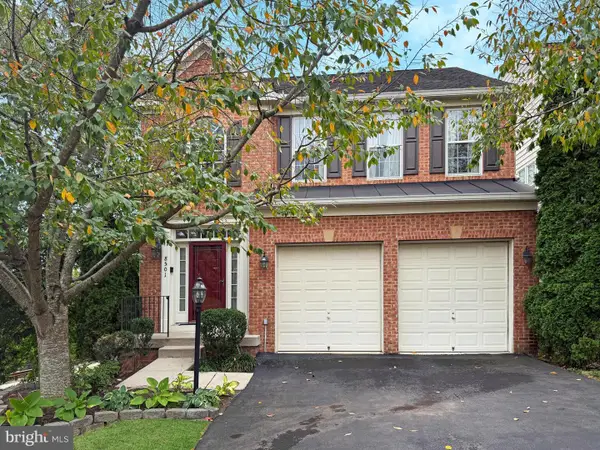9336 Elkhorne Run Ct, LORTON, VA 22079
Local realty services provided by:Better Homes and Gardens Real Estate Cassidon Realty
9336 Elkhorne Run Ct,LORTON, VA 22079
$1,475,000
- 5 Beds
- 6 Baths
- - sq. ft.
- Single family
- Sold
Listed by:jack d work
Office:samson properties
MLS#:VAFX2256014
Source:BRIGHTMLS
Sorry, we are unable to map this address
Price summary
- Price:$1,475,000
- Monthly HOA dues:$135
About this home
**Multiples offers received** Welcome to 9336 Elkhorne Run Ct, an exceptionally well cared for, 5 bedroom, 5.5 baths, tucked away in a quiet cul-de-sac! Come be a part of the elegant estate community of Occoquan Overlook! This exceptional NV Home, Monticello model, is sitting on nearly a .84 acre lot, with over 7,000 square feet of finished space on three luxurious levels! A freshly, fully painted exterior and brick facade greet you, boasting accent quoins and keystones As you step inside you are met with a grand two-story foyer, gleaming hardwood floors and dual staircases! A majestic main level with all the architectural accents and accoutrements, bursting with natural light from the spectacular, custom Palladian windows will captivate you! Venture into the grand family room with 18 ft high coffered ceilings and built in recessed lighting, gas fireplace and built in entertainment center The formal dining room features hardwood floors, custom accent moldings Recent upgrades highlight the spacious kitchen , custom cabinets are 10 years old, granite countertops, newer stainless steel appliances, large center island, custom 18' Italian tile flooring , generous, sunlit breakfast area with full view and walk out to deck overlooking a portion of the Occoquan National Regional Forest. Don't miss the professional office , large mud room and laundry room at the garage entrance. As you meander upstairs, you are presented with four spacious bedrooms all 9ft Ceilings , each with its own private full bath! The grand two story overlook leads you to a grand primary suite, featuring a sitting room, tray ceilings, enormous dual closets and spa like primary luxury bath. The main level and bedroom level has brand new luxury pile carpet and padding The whole family will enjoy the fully finished basement, complete with large re-room, walk out to rear patio, accessorized wet bar area, a grand media room with all the trimmings, loads of storage space, bonus office or guest room full bath and 5th bedroom! The whole house setting is peaceful and secluded, and the large low-maintenance material deck is over 300 sq ft of fun space for family on gorgeous summer days & night! also featuring walk down stairs to rear patio! All of this tucked away in private setting but yet a commuters dream! Minutes to the Fairfax County Parkway, I-395, and 10 minutes to the Lorton town center with the Virginia Railway Express station. Elegance and convenience as well as a sought after public school pyramid. Lastly this has a 2.25% assumable VA Come see this meticulously cared for gem! Floorplans attached & 3D tour is available. !! Sunday @ 1-4pm.
Contact an agent
Home facts
- Year built:2006
- Listing ID #:VAFX2256014
- Added:62 day(s) ago
- Updated:September 25, 2025 at 05:55 AM
Rooms and interior
- Bedrooms:5
- Total bathrooms:6
- Full bathrooms:5
- Half bathrooms:1
Heating and cooling
- Cooling:Central A/C, Zoned
- Heating:Forced Air, Natural Gas, Zoned
Structure and exterior
- Roof:Architectural Shingle
- Year built:2006
Schools
- High school:SOUTH COUNTY
- Middle school:SOUTH COUNTY
- Elementary school:HALLEY
Utilities
- Water:Public
Finances and disclosures
- Price:$1,475,000
- Tax amount:$15,877 (2025)
New listings near 9336 Elkhorne Run Ct
- Coming Soon
 $439,900Coming Soon3 beds 2 baths
$439,900Coming Soon3 beds 2 baths7658 Stana Ct, LORTON, VA 22079
MLS# VAFX2269500Listed by: SAMSON PROPERTIES - New
 $430,000Active3 beds 2 baths1,220 sq. ft.
$430,000Active3 beds 2 baths1,220 sq. ft.8786 Newington Commons Rd, LORTON, VA 22079
MLS# VAFX2269380Listed by: KELLER WILLIAMS CAPITAL PROPERTIES - Coming Soon
 $1,050,000Coming Soon5 beds 4 baths
$1,050,000Coming Soon5 beds 4 baths8314 Frosty Ct, LORTON, VA 22079
MLS# VAFX2269150Listed by: REDFIN CORPORATION - New
 $750,000Active3 beds 4 baths2,600 sq. ft.
$750,000Active3 beds 4 baths2,600 sq. ft.8410 Chaucer House Ct, LORTON, VA 22079
MLS# VAFX2268240Listed by: FAIRFAX REALTY SELECT - Coming Soon
 $569,900Coming Soon3 beds 4 baths
$569,900Coming Soon3 beds 4 baths8603 Rocky Gap Ct, LORTON, VA 22079
MLS# VAFX2269100Listed by: SAMSON PROPERTIES  $885,000Pending3 beds 3 baths2,616 sq. ft.
$885,000Pending3 beds 3 baths2,616 sq. ft.7959 Almeda Ct, LORTON, VA 22079
MLS# VAFX2257314Listed by: SAMSON PROPERTIES- New
 $1,550,000Active5 beds 5 baths6,130 sq. ft.
$1,550,000Active5 beds 5 baths6,130 sq. ft.5911 Mount Vernon Blvd, LORTON, VA 22079
MLS# VAFX2268910Listed by: METRO HOUSE - New
 $470,000Active2 beds 2 baths930 sq. ft.
$470,000Active2 beds 2 baths930 sq. ft.8560 Koluder Ct, LORTON, VA 22079
MLS# VAFX2268228Listed by: SAMSON PROPERTIES - Coming Soon
 $525,000Coming Soon3 beds 4 baths
$525,000Coming Soon3 beds 4 baths7432 Larne Ln, LORTON, VA 22079
MLS# VAFX2267224Listed by: CENTURY 21 NEW MILLENNIUM - Coming Soon
 $859,950Coming Soon4 beds 5 baths
$859,950Coming Soon4 beds 5 baths8501 Barrow Furnace Ln, LORTON, VA 22079
MLS# VAFX2267810Listed by: LONG & FOSTER REAL ESTATE, INC.
