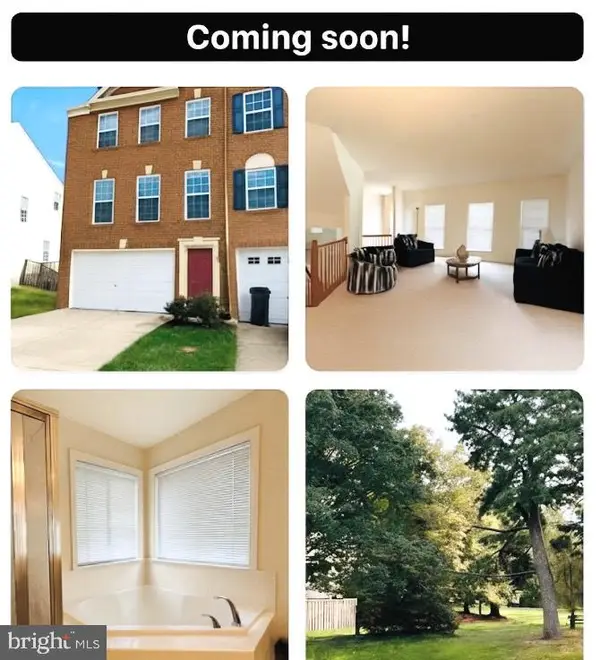7627 Fallswood Way, Lorton, VA 22079
Local realty services provided by:Better Homes and Gardens Real Estate Premier
Upcoming open houses
- Sun, Oct 0512:00 pm - 02:00 pm
Listed by:cheryl j kenny
Office:golden realtors, llc.
MLS#:VAFX2245342
Source:BRIGHTMLS
Price summary
- Price:$650,000
- Price per sq. ft.:$416.67
About this home
Open House OCT 5, 12-2pm. . Amazing new price! Great value on this beautifully updated 3 BR 3 Full Baths split level in wonderful neighborhood of SummerHill. No HOA! 3 levels with 1560 sq ft. Large rec room in LL has room for 4th bedroom! $65k in updates! Updated kitchen with newer white cabinets, beautiful granite counters, large island with seating area. and SS appliances. Updated full baths with ceramic tile and vanities, NEW roof 2023, NEW windows and sliding door 2023, NEW backdoor, NEW shower door, NEW upgraded electric circuit box and electrical grounding 2024, NEW HVAC and NEW tankless hot water heater 2024, NEW Premium Faux Wood Blinds throughout 2023, Newly painted deck 2025, more... Open floor plan LR, DR and Kitchen on main level, 3 BRs and 2 Full baths on upper level and XLarge Family room with walk out door on lower level with fireplace, full bathroom and laundry utility room. All flooring is newer luxury vinyl planks, LVP. The back yard backs to trees and is fenced and has a large deck and patio. Upgraded Vinyl Siding also! The home is minutes from I95 and Rt1 and less that a mile to the LORTON VRE and close to shopping, restaurants military bases. There is a Recreation fee of $200 annually. This home qualifies for the United Bank $10000 "Welcome Home" grant. See the flyer in the documents.
Contact an agent
Home facts
- Year built:1981
- Listing ID #:VAFX2245342
- Added:96 day(s) ago
- Updated:September 29, 2025 at 02:04 PM
Rooms and interior
- Bedrooms:3
- Total bathrooms:3
- Full bathrooms:3
- Living area:1,560 sq. ft.
Heating and cooling
- Cooling:Ceiling Fan(s), Central A/C
- Heating:Forced Air, Natural Gas
Structure and exterior
- Roof:Asphalt
- Year built:1981
- Building area:1,560 sq. ft.
- Lot area:0.16 Acres
Utilities
- Water:Public
- Sewer:Public Sewer
Finances and disclosures
- Price:$650,000
- Price per sq. ft.:$416.67
- Tax amount:$7,111 (2025)
New listings near 7627 Fallswood Way
- Coming Soon
 $665,000Coming Soon3 beds 4 baths
$665,000Coming Soon3 beds 4 baths8256 Shannons Landing Way, LORTON, VA 22079
MLS# VAFX2268606Listed by: SAMSON PROPERTIES - Coming Soon
 $990,000Coming Soon5 beds 4 baths
$990,000Coming Soon5 beds 4 baths9257 Plaskett Ln, LORTON, VA 22079
MLS# VAFX2269056Listed by: REDFIN CORPORATION - New
 $519,900Active3 beds 3 baths1,280 sq. ft.
$519,900Active3 beds 3 baths1,280 sq. ft.7403 Larne Ln, LORTON, VA 22079
MLS# VAFX2269712Listed by: KELLER WILLIAMS FAIRFAX GATEWAY - New
 $519,900Active3 beds 3 baths1,596 sq. ft.
$519,900Active3 beds 3 baths1,596 sq. ft.7419 Larne Ln, LORTON, VA 22079
MLS# VAFX2269776Listed by: SERVICE FIRST REALTY CORP - Coming Soon
 $375,000Coming Soon3 beds 2 baths
$375,000Coming Soon3 beds 2 baths9816 Hagel Cir, LORTON, VA 22079
MLS# VAFX2269400Listed by: SAMSON PROPERTIES - Coming Soon
 $439,900Coming Soon3 beds 2 baths
$439,900Coming Soon3 beds 2 baths7658 Stana Ct, LORTON, VA 22079
MLS# VAFX2269500Listed by: SAMSON PROPERTIES - New
 $430,000Active3 beds 2 baths1,220 sq. ft.
$430,000Active3 beds 2 baths1,220 sq. ft.8786 Newington Commons Rd, LORTON, VA 22079
MLS# VAFX2269380Listed by: KELLER WILLIAMS CAPITAL PROPERTIES - Coming SoonOpen Sun, 1 to 3pm
 $1,000,000Coming Soon5 beds 4 baths
$1,000,000Coming Soon5 beds 4 baths8314 Frosty Ct, LORTON, VA 22079
MLS# VAFX2269150Listed by: REDFIN CORPORATION - New
 $750,000Active3 beds 4 baths2,600 sq. ft.
$750,000Active3 beds 4 baths2,600 sq. ft.8410 Chaucer House Ct, LORTON, VA 22079
MLS# VAFX2268240Listed by: FAIRFAX REALTY SELECT - Coming Soon
 $569,900Coming Soon3 beds 4 baths
$569,900Coming Soon3 beds 4 baths8603 Rocky Gap Ct, LORTON, VA 22079
MLS# VAFX2269100Listed by: SAMSON PROPERTIES
