8313 Middle Ruddings Dr, LORTON, VA 22079
Local realty services provided by:Better Homes and Gardens Real Estate Valley Partners

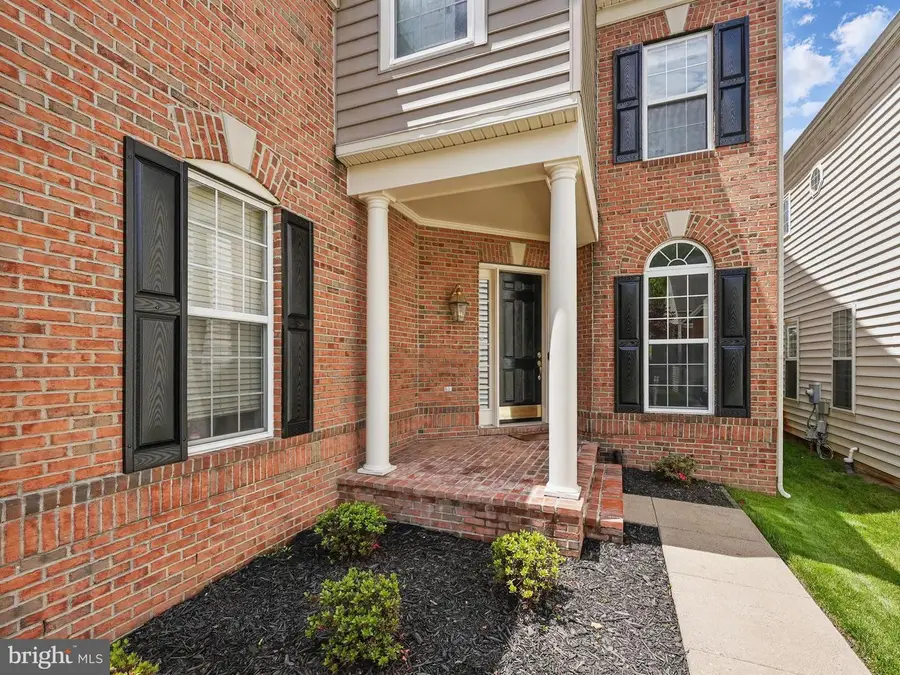
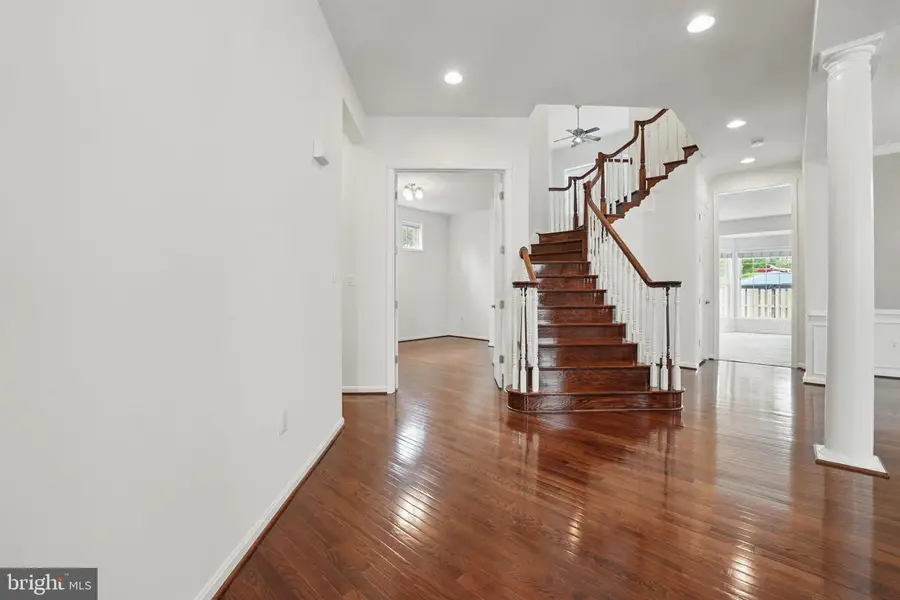
8313 Middle Ruddings Dr,LORTON, VA 22079
$900,000
- 4 Beds
- 5 Baths
- 4,284 sq. ft.
- Single family
- Pending
Listed by:haley mcbryan
Office:exp realty, llc.
MLS#:VAFX2242366
Source:BRIGHTMLS
Price summary
- Price:$900,000
- Price per sq. ft.:$210.08
- Monthly HOA dues:$145
About this home
OFFER DEADLINE: Monday, June 2, 2025 at 3pm Welcome to this beautifully designed, freshly painted 4,000+ square foot home offering luxury, space, and versatility. An open and airy interior is enhanced by the soaring ceilings, column accents and generous hardwood floors. Natural light pours through the abundance of tall windows, some with atrium accents. The heart of the home is a chef’s dream kitchen featuring a large center island, granite countertops, and stainless steel appliances (2024). With its seamless movement to breakfast area and family room that features a beautiful stone fireplace, here's the perfect layout for everyday living and fun gathering. Move the party outside! The large fenced yard hugs an oversized patio - there's ample space for entertaining and play! Upstairs, retreat to the expansive primary suite complete with two walk-in closets and a luxurious en-suite bathroom with a soaking tub and a separate shower with new frameless glass enclosure. Three secondary bedrooms provide ample space for family and guests—one with its own private bath while two share a well-appointed hall bath. The fully finished walk-out lower level is an entertainer’s paradise. Belly-up to the wet bar, complete with a full-size refrigerator, wine fridge, ice maker, and TV hook-up. A full bathroom and additional flexible space make it ideal for overnight guests, a home gym, or extra storage.
Nestled in the highly sought-after Lorton Valley community, this home offers not only a beautifully maintained living space but also access to an exceptional array of neighborhood amenities. Residents enjoy use of the Lorton Valley Community Center, which features a rentable party room for private events, a fully equipped fitness center, sparkling outdoor pool, sport court, and multiple playground areas. Outdoor enthusiasts will love the direct community access to the Laurel Hill Shared Use Trail System, including the scenic Apple Orchard and Red Trail. Whether you prefer walking, running, biking, or even horseback riding, over 10 miles of well-maintained trails are right at your doorstep. Commuters will appreciate the convenient location just minutes from the Virginia Railway Express (VRE) station at Lorton Station, as well as proximity to the Franconia/Springfield Metro Station and Amtrak Auto Train. 10 minutes from a major corridor and I-95—making travel easy and stress-free. Less than 1 mile from INOVA emergency care facility. Everyday necessities are a breeze with Lorton Marketplace and Lorton Town Center just a few minutes away. Enjoy easy access to coffee shops, restaurants, grocery stores, pharmacies, banks, gas stations, and more. Come experience the perfect blend of suburban tranquility and modern convenience in Lorton Valley.
This home seamlessly combines style, function, and comfort—schedule your private showing today!
Contact an agent
Home facts
- Year built:2006
- Listing Id #:VAFX2242366
- Added:67 day(s) ago
- Updated:August 01, 2025 at 07:29 AM
Rooms and interior
- Bedrooms:4
- Total bathrooms:5
- Full bathrooms:4
- Half bathrooms:1
- Living area:4,284 sq. ft.
Heating and cooling
- Cooling:Central A/C
- Heating:Central, Natural Gas
Structure and exterior
- Year built:2006
- Building area:4,284 sq. ft.
- Lot area:0.13 Acres
Schools
- High school:SOUTH COUNTY
- Middle school:SOUTH COUNTY
- Elementary school:HALLEY
Utilities
- Water:Public
- Sewer:Public Sewer
Finances and disclosures
- Price:$900,000
- Price per sq. ft.:$210.08
- Tax amount:$9,645 (2025)
New listings near 8313 Middle Ruddings Dr
- Open Sun, 1 to 3pmNew
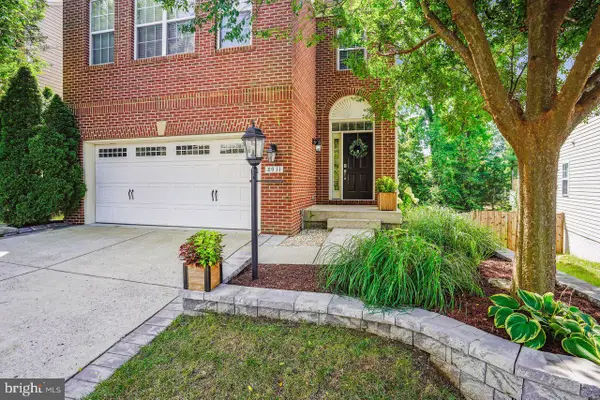 $929,000Active4 beds 5 baths3,286 sq. ft.
$929,000Active4 beds 5 baths3,286 sq. ft.8011 Annette Dr, LORTON, VA 22079
MLS# VAFX2258532Listed by: COLDWELL BANKER REALTY - Open Sun, 12 to 3pmNew
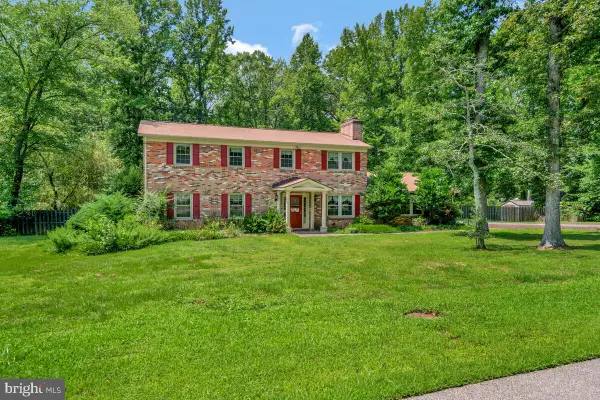 $799,900Active4 beds 3 baths2,552 sq. ft.
$799,900Active4 beds 3 baths2,552 sq. ft.10524 Anita Dr, LORTON, VA 22079
MLS# VAFX2257998Listed by: REAL BROKER, LLC - New
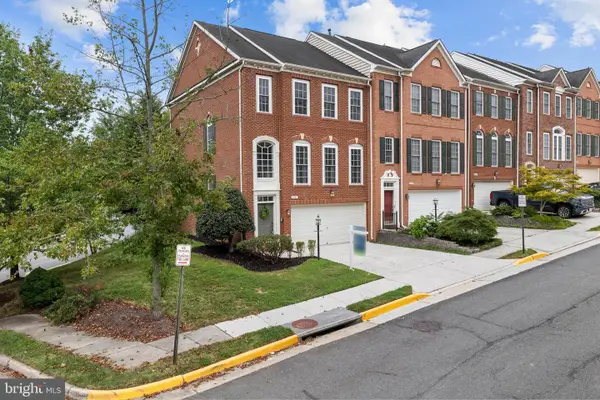 $714,990Active3 beds 4 baths2,058 sq. ft.
$714,990Active3 beds 4 baths2,058 sq. ft.8431 Kirby Lionsdale Dr, LORTON, VA 22079
MLS# VAFX2258240Listed by: SAMSON PROPERTIES - New
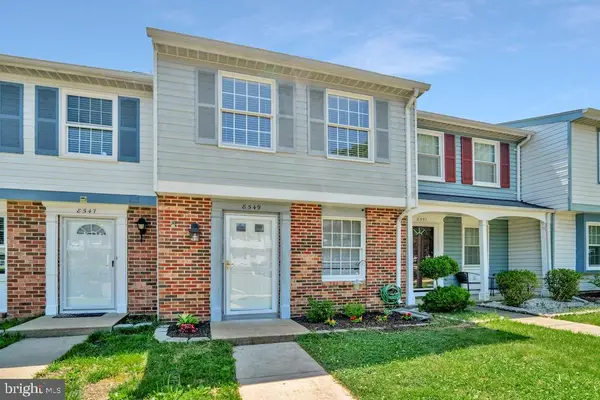 $399,900Active2 beds 1 baths945 sq. ft.
$399,900Active2 beds 1 baths945 sq. ft.8549 Blue Rock Ln, LORTON, VA 22079
MLS# VAFX2258264Listed by: D.S.A. PROPERTIES & INVESTMENTS LLC 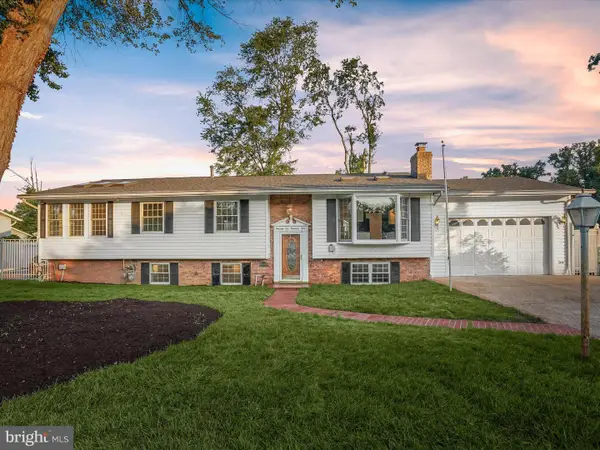 $549,990Pending3 beds 4 baths1,542 sq. ft.
$549,990Pending3 beds 4 baths1,542 sq. ft.7605 Mccloud Ct, LORTON, VA 22079
MLS# VAFX2257530Listed by: NEXTHOME THE AGENCY GROUP- Open Sat, 11am to 1pmNew
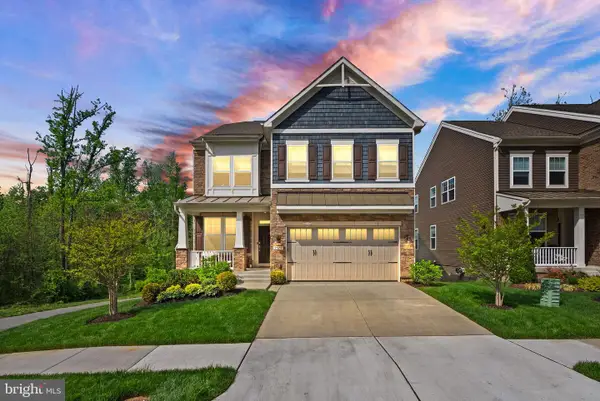 $1,099,000Active5 beds 5 baths3,568 sq. ft.
$1,099,000Active5 beds 5 baths3,568 sq. ft.9578 Sanger St, LORTON, VA 22079
MLS# VAFX2232618Listed by: SAMSON PROPERTIES  $1,475,000Pending5 beds 6 baths7,026 sq. ft.
$1,475,000Pending5 beds 6 baths7,026 sq. ft.9336 Elkhorne Run Ct, LORTON, VA 22079
MLS# VAFX2256014Listed by: SAMSON PROPERTIES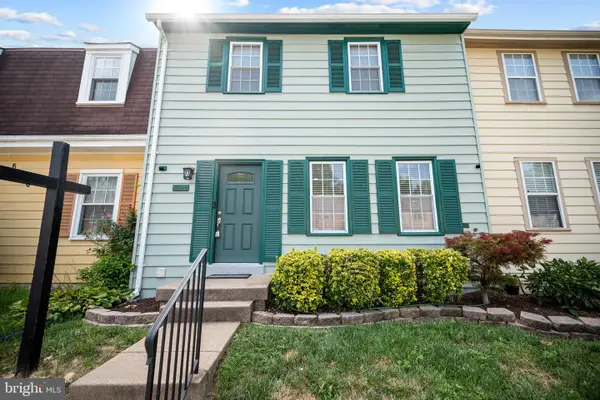 $550,000Pending4 beds 4 baths2,058 sq. ft.
$550,000Pending4 beds 4 baths2,058 sq. ft.8220 Stationhouse Ct, LORTON, VA 22079
MLS# VAFX2256720Listed by: KW METRO CENTER- New
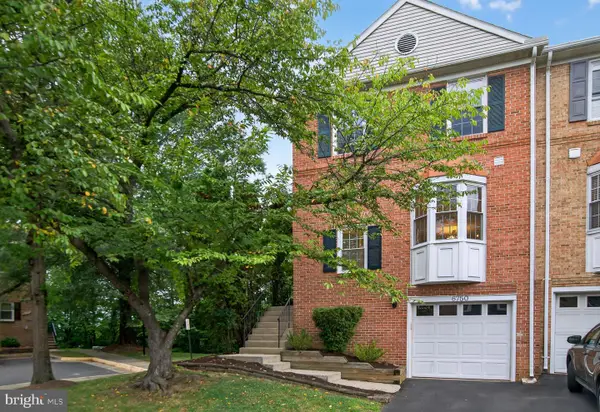 $635,000Active3 beds 4 baths1,812 sq. ft.
$635,000Active3 beds 4 baths1,812 sq. ft.6750 Cardinal Woods Ct, LORTON, VA 22079
MLS# VAFX2258026Listed by: COPPERMINE REALTY - New
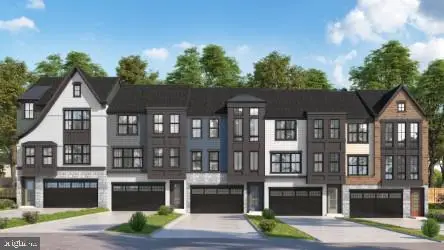 $983,500Active3 beds 4 baths2,807 sq. ft.
$983,500Active3 beds 4 baths2,807 sq. ft.9424 Dandelion Dr, LORTON, VA 22079
MLS# VAFX2257550Listed by: TETRA CORPORATION

