8456 Rocky Knob Ct, LORTON, VA 22079
Local realty services provided by:Better Homes and Gardens Real Estate GSA Realty
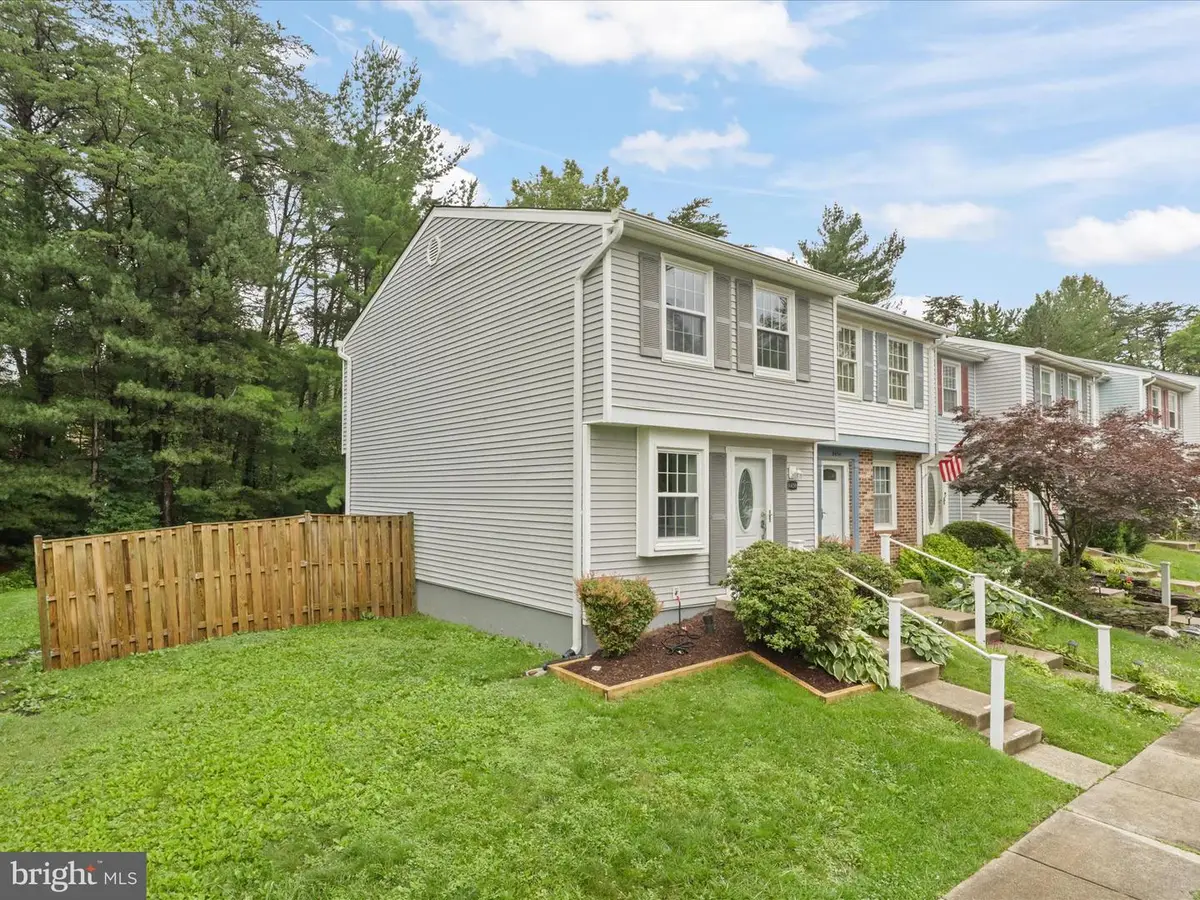
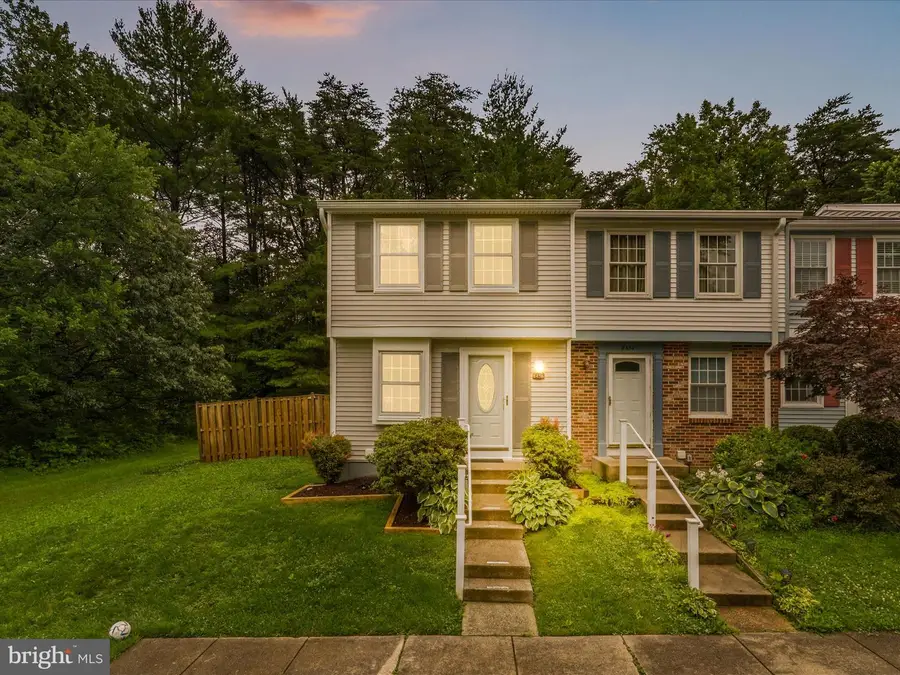
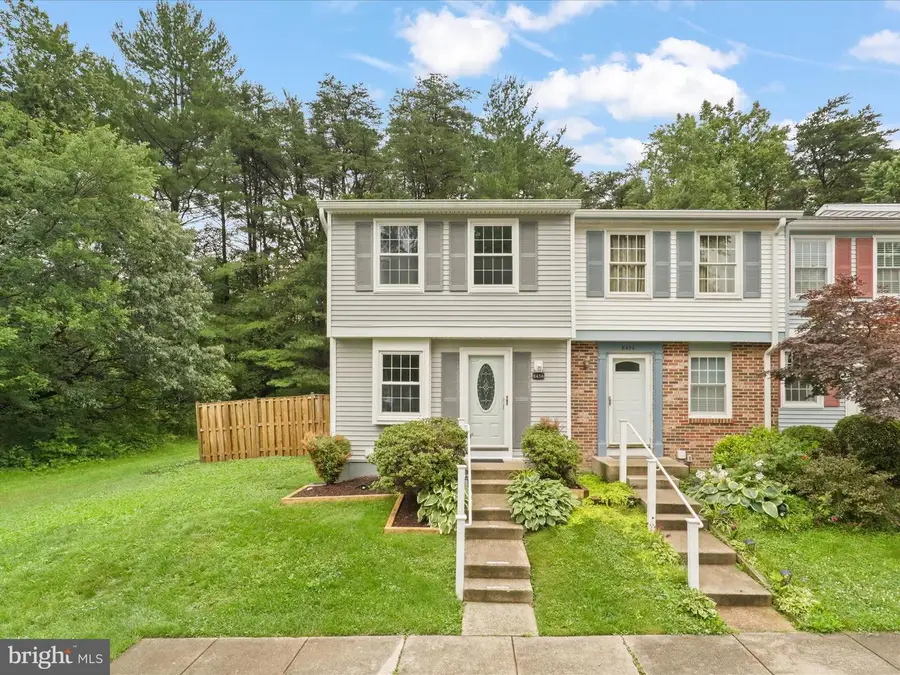
Listed by:zonia e garcia
Office:berkshire hathaway homeservices penfed realty
MLS#:VAFX2248464
Source:BRIGHTMLS
Price summary
- Price:$459,900
- Price per sq. ft.:$369.4
- Monthly HOA dues:$124
About this home
Charming 3-Level End Unit Townhouse in a Private, Wooded Setting
Welcome to this beautifully renovated 3-level end unit townhouse, perfectly situated at the end of a quiet cul-de-sac and backing to serene woods for added privacy. This light-filled home offers modern upgrades throughout, starting with a fully customized open kitchen featuring stainless steel appliances, quartz countertops, extra cabinetry, and a convenient breakfast bar that flows into the dining area—ideal for everyday living and entertaining.
Enjoy brand new luxury vinyl plank (LVP) flooring throughout, fresh paint, and stylish new light and plumbing fixtures. The upper level offers two spacious bedrooms and a renovated full bath, while the main level living room opens to a private deck with peaceful views of mature trees.
The finished basement includes a versatile rec space and a beautifully updated half bath—perfect for a home office, guest area, or media room.
Located just minutes from shopping, top-rated schools, and major commuter routes, this home blends comfort, style, and convenience in one fantastic package!
Contact an agent
Home facts
- Year built:1984
- Listing Id #:VAFX2248464
- Added:43 day(s) ago
- Updated:August 01, 2025 at 07:29 AM
Rooms and interior
- Bedrooms:2
- Total bathrooms:2
- Full bathrooms:1
- Half bathrooms:1
- Living area:1,245 sq. ft.
Heating and cooling
- Cooling:Central A/C
- Heating:Electric, Heat Pump(s)
Structure and exterior
- Year built:1984
- Building area:1,245 sq. ft.
- Lot area:0.07 Acres
Utilities
- Water:Public
- Sewer:Public Sewer
Finances and disclosures
- Price:$459,900
- Price per sq. ft.:$369.4
- Tax amount:$4,900 (2025)
New listings near 8456 Rocky Knob Ct
- Open Sun, 1 to 3pmNew
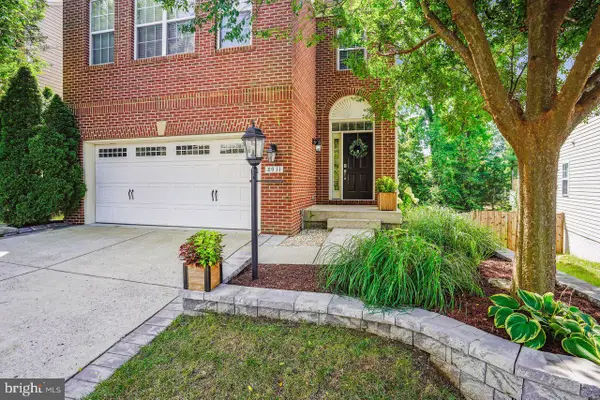 $929,000Active4 beds 5 baths3,286 sq. ft.
$929,000Active4 beds 5 baths3,286 sq. ft.8011 Annette Dr, LORTON, VA 22079
MLS# VAFX2258532Listed by: COLDWELL BANKER REALTY - Open Sun, 12 to 3pmNew
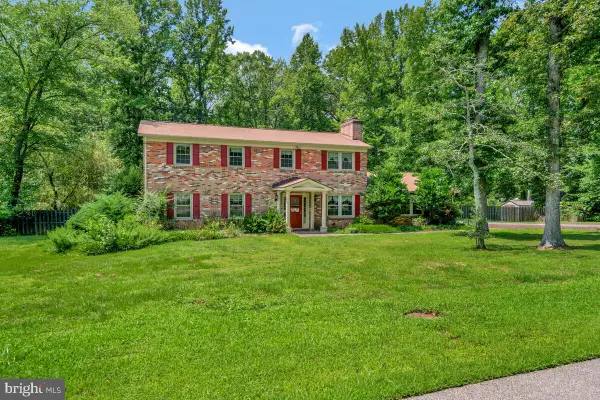 $799,900Active4 beds 3 baths2,552 sq. ft.
$799,900Active4 beds 3 baths2,552 sq. ft.10524 Anita Dr, LORTON, VA 22079
MLS# VAFX2257998Listed by: REAL BROKER, LLC - New
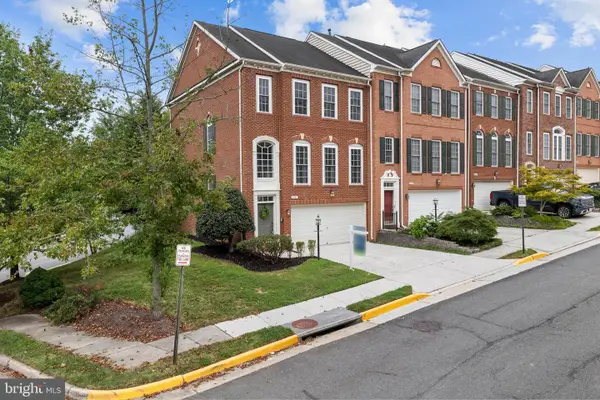 $714,990Active3 beds 4 baths2,058 sq. ft.
$714,990Active3 beds 4 baths2,058 sq. ft.8431 Kirby Lionsdale Dr, LORTON, VA 22079
MLS# VAFX2258240Listed by: SAMSON PROPERTIES - New
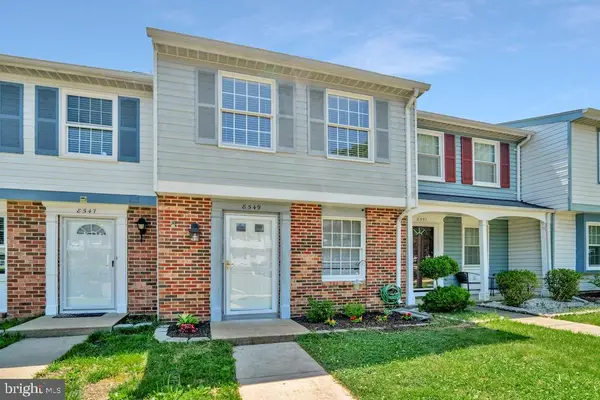 $399,900Active2 beds 1 baths945 sq. ft.
$399,900Active2 beds 1 baths945 sq. ft.8549 Blue Rock Ln, LORTON, VA 22079
MLS# VAFX2258264Listed by: D.S.A. PROPERTIES & INVESTMENTS LLC 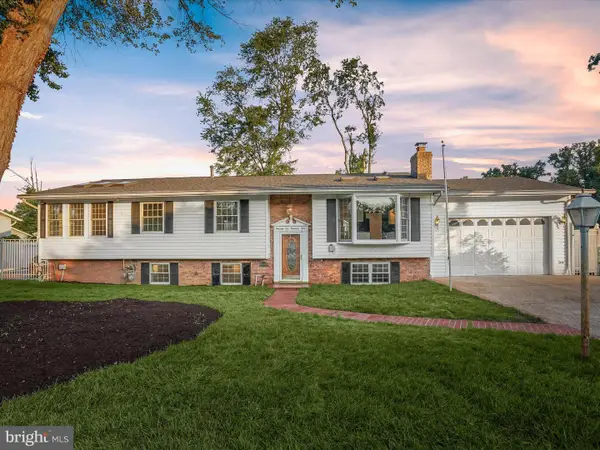 $549,990Pending3 beds 4 baths1,542 sq. ft.
$549,990Pending3 beds 4 baths1,542 sq. ft.7605 Mccloud Ct, LORTON, VA 22079
MLS# VAFX2257530Listed by: NEXTHOME THE AGENCY GROUP- Open Sat, 11am to 1pmNew
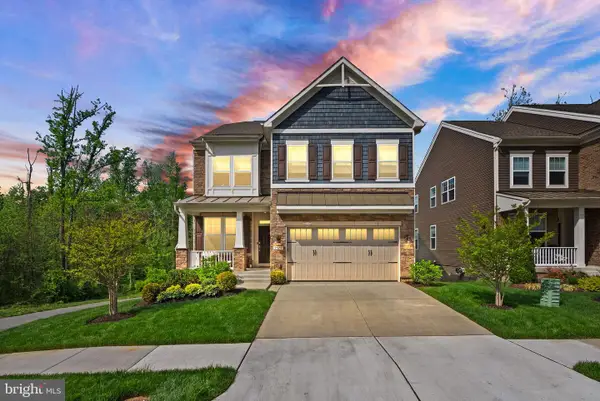 $1,099,000Active5 beds 5 baths3,568 sq. ft.
$1,099,000Active5 beds 5 baths3,568 sq. ft.9578 Sanger St, LORTON, VA 22079
MLS# VAFX2232618Listed by: SAMSON PROPERTIES  $1,475,000Pending5 beds 6 baths7,026 sq. ft.
$1,475,000Pending5 beds 6 baths7,026 sq. ft.9336 Elkhorne Run Ct, LORTON, VA 22079
MLS# VAFX2256014Listed by: SAMSON PROPERTIES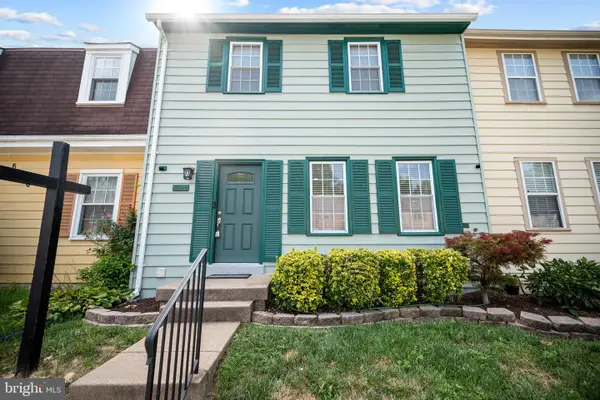 $550,000Pending4 beds 4 baths2,058 sq. ft.
$550,000Pending4 beds 4 baths2,058 sq. ft.8220 Stationhouse Ct, LORTON, VA 22079
MLS# VAFX2256720Listed by: KW METRO CENTER- New
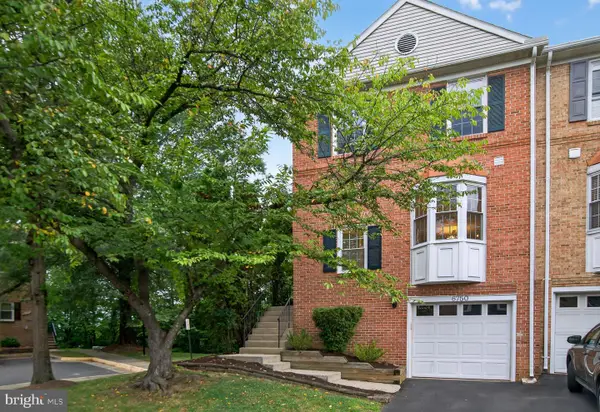 $635,000Active3 beds 4 baths1,812 sq. ft.
$635,000Active3 beds 4 baths1,812 sq. ft.6750 Cardinal Woods Ct, LORTON, VA 22079
MLS# VAFX2258026Listed by: COPPERMINE REALTY - New
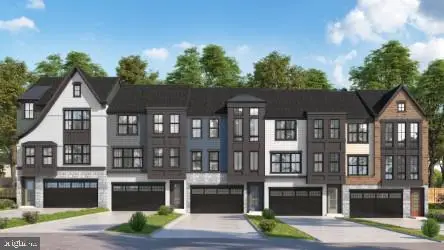 $983,500Active3 beds 4 baths2,807 sq. ft.
$983,500Active3 beds 4 baths2,807 sq. ft.9424 Dandelion Dr, LORTON, VA 22079
MLS# VAFX2257550Listed by: TETRA CORPORATION

