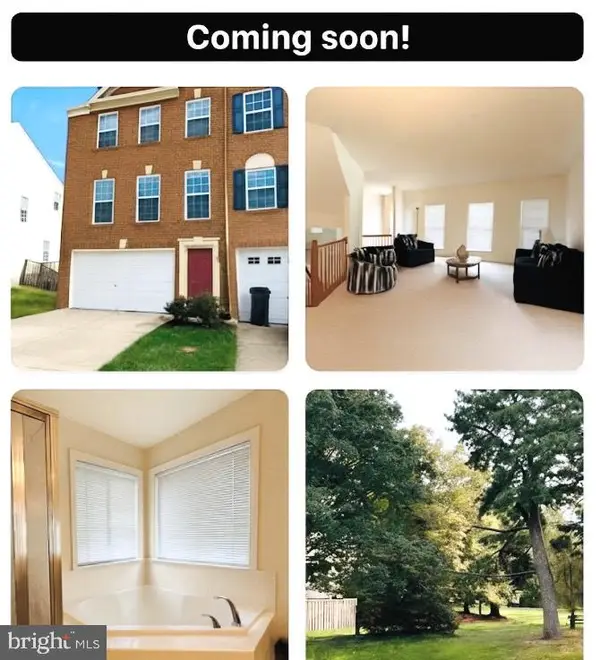8505 Barrow Furnace Ln, Lorton, VA 22079
Local realty services provided by:Better Homes and Gardens Real Estate Premier
Listed by:alphonso arnold jr.
Office:berkshire hathaway homeservices penfed realty
MLS#:VAFX2269626
Source:BRIGHTMLS
Price summary
- Price:$875,000
- Price per sq. ft.:$218.97
- Monthly HOA dues:$145
About this home
NOW AVAILABLE!! Beautiful and Well Maintained 4 Bedroom, 3 1/2 Bath Single Family Home in Lorton Valley North! BRICK FRONT, 2-Car Garage Gourmet Kitchen, NEW Deck, NEW Patio, NEW A/C, Custom Paint, and More!
The Main Level is OPEN and MODERN with Luxury Features including: Hardwood Floors, Family Room Fireplace, Formal Living & Dining Room, GOURMET KITCHEN with Center Island, Stainless Appliances, GAS-COOKTOP, Built-In Microwave, FRENCH DOOR REFRIGERATOR w/Ice Maker, DOUBLE WALL OVENS, upgraded 42" Maple Cabinets, and Granite Countertops. Get ready for the holiday's or family gatherings with this FUNCTIONAL FLOORPLAN, or take a trip beyond the patio door to a sizable low/no maintenance COMPOSITE DECK. Get some sun, BBQ, roast some veggies, or relax and enjoy the fresh air!
On the Upper Level there are 4 bedrooms, 2 Full Baths w/Double Sinks, and a SPACIOUS LAUNDRY ROOM with Washer, Dryer, and Utility Sink. The OVERSIZED OWNER'S SUITE spans from one end of the home to the other and has enough room for a SITTING AREA, a PRIVATE LUXURY BATH w/shower, separate SOAKING TUB, and not one but two W.I.C.'s with CUSTOM SHELVING that provide plenty of shoe or accessory space. The 3 additional bedrooms are ample size and have lots of closet space. Give everyone their own bedroom, or turn one bedroom into an office, hobby room, or guest room!
Last but not least the Lower Level had a GIANT FINISHED BASEMENT! More than enough space for a Rec Room, Pool Table, Media/Theater Room, and Dry Bar. An additional Full Bath is just around the corner and convenient for guests without having to hit the stairs and miss out on the festivities. Everything you need from GAME DAYS to MOVIE NIGHTS can be accommodated!
Other amenities include security system, rear walkout, stone patio & retaining wall, garage with commercial grade floor epoxy, garage cabinets and storage racks, stairwell storage, high speed ethernet, coax cable, fiber optics, 200 amp service panel, and natural gas.
Home is located on a non-through street and just across from the visitor parking. Association fee includes master insurance policy, trash/recycling, common area maintenance, outdoor pool, tot lot, and clubhouse/party room.
Excellent location near shopping plaza, commuter bus, VRE, and Interstate. 15-20 minute drive to Springfield Mall & Franconia Metro. Short drive to Fort Belvoir Army Base.
*Agent/Licensee is related to Owners*
Contact an agent
Home facts
- Year built:2005
- Listing ID #:VAFX2269626
- Added:1 day(s) ago
- Updated:October 01, 2025 at 04:44 PM
Rooms and interior
- Bedrooms:4
- Total bathrooms:4
- Full bathrooms:3
- Half bathrooms:1
- Living area:3,996 sq. ft.
Heating and cooling
- Cooling:Central A/C
- Heating:Forced Air, Heat Pump(s), Natural Gas
Structure and exterior
- Roof:Asphalt, Shingle
- Year built:2005
- Building area:3,996 sq. ft.
- Lot area:0.08 Acres
Utilities
- Water:Public
- Sewer:Public Sewer
Finances and disclosures
- Price:$875,000
- Price per sq. ft.:$218.97
- Tax amount:$9,247 (2025)
New listings near 8505 Barrow Furnace Ln
- Open Sat, 11am to 1pmNew
 $470,000Active2 beds 2 baths1,300 sq. ft.
$470,000Active2 beds 2 baths1,300 sq. ft.9000 Lorton Station Blvd #2-115, LORTON, VA 22079
MLS# VAFX2270260Listed by: COMPASS - Coming Soon
 $665,000Coming Soon3 beds 4 baths
$665,000Coming Soon3 beds 4 baths8256 Shannons Landing Way, LORTON, VA 22079
MLS# VAFX2268606Listed by: SAMSON PROPERTIES - Coming Soon
 $990,000Coming Soon5 beds 4 baths
$990,000Coming Soon5 beds 4 baths9257 Plaskett Ln, LORTON, VA 22079
MLS# VAFX2269056Listed by: REDFIN CORPORATION - New
 $519,900Active3 beds 3 baths1,280 sq. ft.
$519,900Active3 beds 3 baths1,280 sq. ft.7403 Larne Ln, LORTON, VA 22079
MLS# VAFX2269712Listed by: KELLER WILLIAMS FAIRFAX GATEWAY - New
 $519,900Active3 beds 3 baths1,596 sq. ft.
$519,900Active3 beds 3 baths1,596 sq. ft.7419 Larne Ln, LORTON, VA 22079
MLS# VAFX2269776Listed by: SERVICE FIRST REALTY CORP - Coming Soon
 $375,000Coming Soon3 beds 2 baths
$375,000Coming Soon3 beds 2 baths9816 Hagel Cir, LORTON, VA 22079
MLS# VAFX2269400Listed by: SAMSON PROPERTIES - Coming Soon
 $439,900Coming Soon3 beds 2 baths
$439,900Coming Soon3 beds 2 baths7658 Stana Ct, LORTON, VA 22079
MLS# VAFX2269500Listed by: SAMSON PROPERTIES - Open Sat, 1 to 3pmNew
 $430,000Active3 beds 2 baths1,220 sq. ft.
$430,000Active3 beds 2 baths1,220 sq. ft.8786 Newington Commons Rd, LORTON, VA 22079
MLS# VAFX2269380Listed by: KELLER WILLIAMS CAPITAL PROPERTIES - Open Sun, 1 to 3pmNew
 $1,000,000Active5 beds 4 baths3,200 sq. ft.
$1,000,000Active5 beds 4 baths3,200 sq. ft.8314 Frosty Ct, LORTON, VA 22079
MLS# VAFX2269150Listed by: REDFIN CORPORATION
