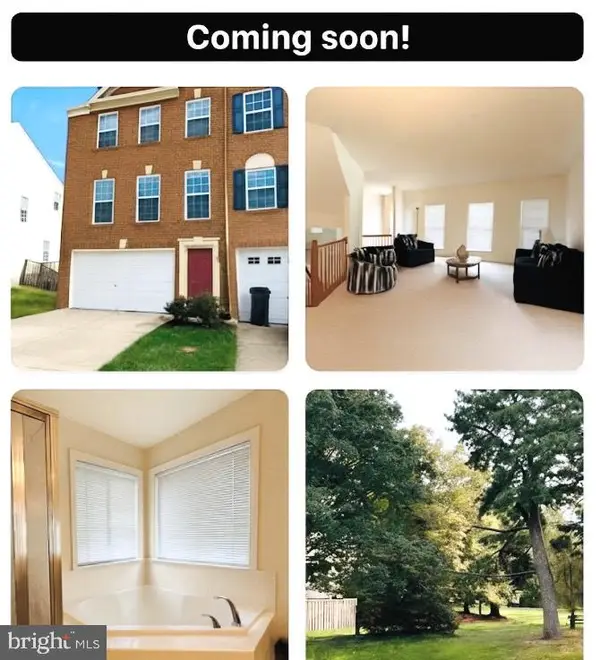9205 Forest Greens Dr, Lorton, VA 22079
Local realty services provided by:Better Homes and Gardens Real Estate Community Realty
9205 Forest Greens Dr,Lorton, VA 22079
$1,550,000
- 5 Beds
- 7 Baths
- 7,292 sq. ft.
- Single family
- Active
Listed by:tobin d. seven
Office:seven real estate associates, llc.
MLS#:VAFX2236490
Source:BRIGHTMLS
Price summary
- Price:$1,550,000
- Price per sq. ft.:$212.56
- Monthly HOA dues:$50
About this home
Luxury, Privacy, and Convenience—All in One Stunning Package
Welcome to a former Model Home, 9205 Forest Greens Drive, a spectacular Colonial masterpiece tucked away on a quiet cul-de-sac in the sought-after Marovelli Forest community of Lorton, Virginia. Set back on nearly an acre of beautifully landscaped, tree-lined grounds, this home is a rare blend of serene seclusion and everyday convenience.
As you approach, the long, private driveway draws you in toward a timeless Colonial facade surrounded by lush greenery. Step inside the grand two-story foyer, where you’ll immediately sense the elegance and craftsmanship that define this home. The home sports a richly detailed home office with custom crown molding offers a professional yet comfortable workspace. Entertain effortlessly in the spacious living room or step out onto the expansive deck overlooking your wooded backyard retreat—perfect for morning coffee or sunset gatherings.
All this, just minutes from commuter routes, shopping, dining, and top-rated schools. 9205 Forest Greens Drive isn’t just a home—it’s a lifestyle. Don’t miss your chance to experience luxury, privacy, and location in one extraordinary property.
Schedule your private showing today—before someone else does.
Former Executive Model Home. 5 bedroom / 7 bathroom single family home. 7,292 living area square feet. At end of cul-de-sac, lots of privacy. Schools are some of the best in Virginia.
HOA only $50 per month. Dual staircase. Main floor has solid oak flooring. Details are amazing as former Model Home has extensive ceiling moulding and wainscoating on walls. Garage is side loading and very large at 21 feet x 20 feet. Primary Bedroom has large Sitting Room and a orivate covered deck (15 ft x 14 ft).
Lots of recent home improvements total over $106K.
1). New roof, 2 years ago, and this is large home. $32,240
2). New both HVAC systems, 3 years ago. $17,100
3). Septic system upgraded and distribution box replaced, 4 years ago. $21,400
4). Basement windows replaced last year. $5,150
5) Basement repainted last year, $4,600
and more.
Contact an agent
Home facts
- Year built:2003
- Listing ID #:VAFX2236490
- Added:158 day(s) ago
- Updated:September 30, 2025 at 04:35 AM
Rooms and interior
- Bedrooms:5
- Total bathrooms:7
- Full bathrooms:5
- Half bathrooms:2
- Living area:7,292 sq. ft.
Heating and cooling
- Cooling:Central A/C
- Heating:90% Forced Air, Natural Gas
Structure and exterior
- Roof:Asphalt
- Year built:2003
- Building area:7,292 sq. ft.
- Lot area:0.99 Acres
Schools
- High school:SOUTH COUNTY
- Middle school:SOUTH COUNTY
- Elementary school:HALLEY
Utilities
- Water:Public
Finances and disclosures
- Price:$1,550,000
- Price per sq. ft.:$212.56
- Tax amount:$10,468 (2015)
New listings near 9205 Forest Greens Dr
- Coming Soon
 $665,000Coming Soon3 beds 4 baths
$665,000Coming Soon3 beds 4 baths8256 Shannons Landing Way, LORTON, VA 22079
MLS# VAFX2268606Listed by: SAMSON PROPERTIES - Coming Soon
 $990,000Coming Soon5 beds 4 baths
$990,000Coming Soon5 beds 4 baths9257 Plaskett Ln, LORTON, VA 22079
MLS# VAFX2269056Listed by: REDFIN CORPORATION - New
 $519,900Active3 beds 3 baths1,280 sq. ft.
$519,900Active3 beds 3 baths1,280 sq. ft.7403 Larne Ln, LORTON, VA 22079
MLS# VAFX2269712Listed by: KELLER WILLIAMS FAIRFAX GATEWAY - New
 $519,900Active3 beds 3 baths1,596 sq. ft.
$519,900Active3 beds 3 baths1,596 sq. ft.7419 Larne Ln, LORTON, VA 22079
MLS# VAFX2269776Listed by: SERVICE FIRST REALTY CORP - Coming Soon
 $375,000Coming Soon3 beds 2 baths
$375,000Coming Soon3 beds 2 baths9816 Hagel Cir, LORTON, VA 22079
MLS# VAFX2269400Listed by: SAMSON PROPERTIES - Coming Soon
 $439,900Coming Soon3 beds 2 baths
$439,900Coming Soon3 beds 2 baths7658 Stana Ct, LORTON, VA 22079
MLS# VAFX2269500Listed by: SAMSON PROPERTIES - New
 $430,000Active3 beds 2 baths1,220 sq. ft.
$430,000Active3 beds 2 baths1,220 sq. ft.8786 Newington Commons Rd, LORTON, VA 22079
MLS# VAFX2269380Listed by: KELLER WILLIAMS CAPITAL PROPERTIES - Coming SoonOpen Sun, 1 to 3pm
 $1,000,000Coming Soon5 beds 4 baths
$1,000,000Coming Soon5 beds 4 baths8314 Frosty Ct, LORTON, VA 22079
MLS# VAFX2269150Listed by: REDFIN CORPORATION - New
 $750,000Active3 beds 4 baths2,600 sq. ft.
$750,000Active3 beds 4 baths2,600 sq. ft.8410 Chaucer House Ct, LORTON, VA 22079
MLS# VAFX2268240Listed by: FAIRFAX REALTY SELECT - Coming Soon
 $569,900Coming Soon3 beds 4 baths
$569,900Coming Soon3 beds 4 baths8603 Rocky Gap Ct, LORTON, VA 22079
MLS# VAFX2269100Listed by: SAMSON PROPERTIES
