10203-a Willow Mist Ct #73, OAKTON, VA 22124
Local realty services provided by:Better Homes and Gardens Real Estate Maturo
10203-a Willow Mist Ct #73,OAKTON, VA 22124
$400,000
- 2 Beds
- 2 Baths
- 1,189 sq. ft.
- Condominium
- Pending
Listed by:kathryn w crawley
Office:corcoran mcenearney
MLS#:VAFX2260484
Source:BRIGHTMLS
Price summary
- Price:$400,000
- Price per sq. ft.:$336.42
About this home
Beautifully Updated 2-Bed, 2-Bath Condo with Indoor-Outdoor Living
Step into this stylish single-level condo, thoughtfully updated for modern comfort and convenience. An open floor plan welcomes you with a cozy fireplace, custom built-ins, and sliding doors from both the living room and primary bedroom to the front patio—perfect for effortless indoor-outdoor living.
Throughout the home, Luxury Vinyl Plank flooring (2022) adds a sleek, low-maintenance touch. The kitchen is both functional and inviting, featuring solid-surface countertops, stainless steel appliances (2022), and generous storage.
The primary suite is a private retreat, complete with a walk-in closet, en suite bath with new vanity and lighting (2022), and its own patio access. A flexible second bedroom easily serves as a guest room or home office, while the second bathroom, also updated in 2022, ensures comfort for family and visitors alike.
Recent upgrades, including a new HVAC system (2024), make this home truly move-in ready. Parking is a breeze with an assigned spot plus plenty of guest spaces.
Enjoy a highly connected lifestyle just 1.6 miles to Vienna Metro (with a bus stop right at the entrance) and minutes to parks, shopping, dining, Oak Marr Rec Center, and Oakton Library.
Contact an agent
Home facts
- Year built:1985
- Listing ID #:VAFX2260484
- Added:9 day(s) ago
- Updated:September 06, 2025 at 07:24 AM
Rooms and interior
- Bedrooms:2
- Total bathrooms:2
- Full bathrooms:2
- Living area:1,189 sq. ft.
Heating and cooling
- Cooling:Central A/C
- Heating:Electric, Heat Pump(s)
Structure and exterior
- Year built:1985
- Building area:1,189 sq. ft.
Utilities
- Water:Public
- Sewer:Public Sewer
Finances and disclosures
- Price:$400,000
- Price per sq. ft.:$336.42
- Tax amount:$4,418 (2025)
New listings near 10203-a Willow Mist Ct #73
- Coming Soon
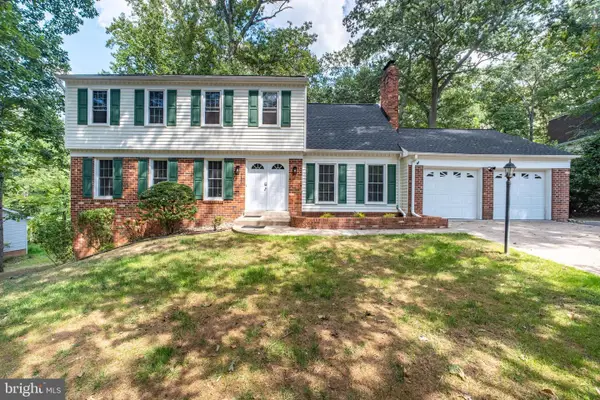 $1,100,000Coming Soon5 beds 4 baths
$1,100,000Coming Soon5 beds 4 baths2687 Linda Marie Dr, OAKTON, VA 22124
MLS# VAFX2264762Listed by: SAMSON PROPERTIES - Coming Soon
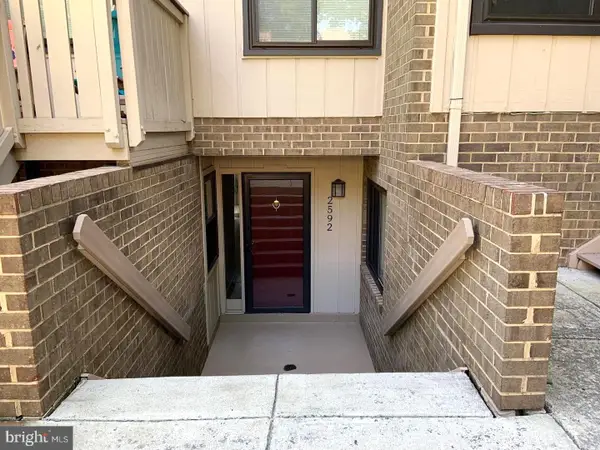 $375,000Coming Soon2 beds 2 baths
$375,000Coming Soon2 beds 2 baths2592 Glengyle Dr #116, VIENNA, VA 22181
MLS# VAFX2265572Listed by: EXP REALTY, LLC - Coming Soon
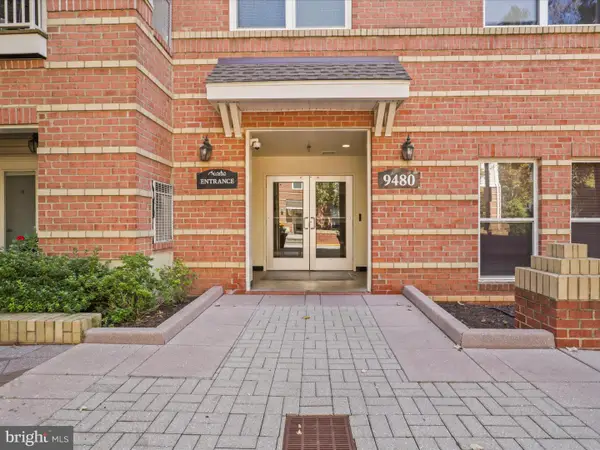 $345,000Coming Soon1 beds 1 baths
$345,000Coming Soon1 beds 1 baths9480 Virginia Center Blvd #134, VIENNA, VA 22181
MLS# VAFX2265326Listed by: FAIRFAX REALTY OF TYSONS - New
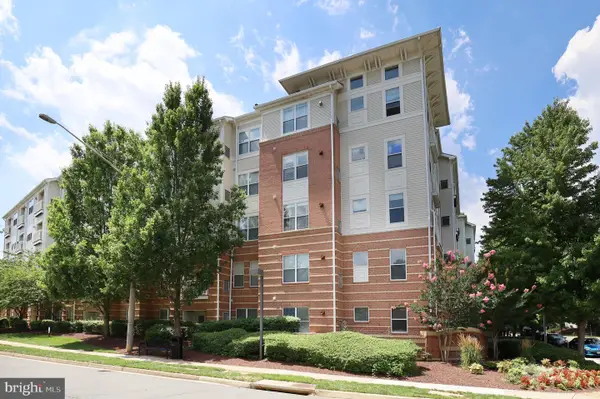 $450,000Active2 beds 2 baths1,257 sq. ft.
$450,000Active2 beds 2 baths1,257 sq. ft.9480 Virginia Center Blvd #211, VIENNA, VA 22181
MLS# VAFX2265676Listed by: COLDWELL BANKER REALTY - Open Sat, 12:30 to 2:30pmNew
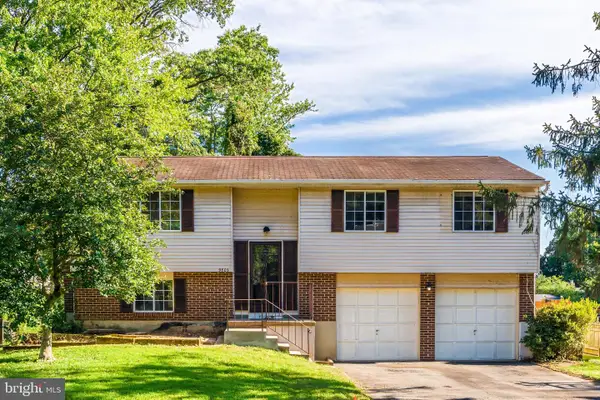 $700,000Active3 beds 3 baths1,687 sq. ft.
$700,000Active3 beds 3 baths1,687 sq. ft.9803 Oleander, VIENNA, VA 22181
MLS# VAFX2264324Listed by: BERKSHIRE HATHAWAY HOMESERVICES PENFED REALTY - Coming SoonOpen Sun, 2 to 4pm
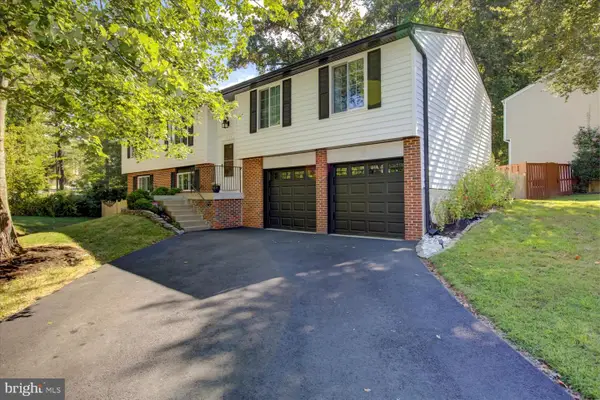 $925,000Coming Soon5 beds 3 baths
$925,000Coming Soon5 beds 3 baths9744 Water Oak Dr, FAIRFAX, VA 22031
MLS# VAFX2265394Listed by: KELLER WILLIAMS CAPITAL PROPERTIES - Coming Soon
 $1,200,000Coming Soon4 beds 4 baths
$1,200,000Coming Soon4 beds 4 baths2507 Hollybrook Pl, OAKTON, VA 22124
MLS# VAFX2265444Listed by: CENTURY 21 REDWOOD REALTY - Coming SoonOpen Sat, 1 to 4pm
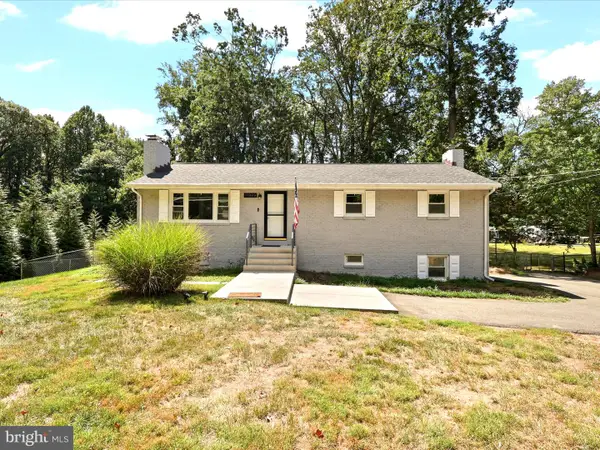 $899,000Coming Soon4 beds 3 baths
$899,000Coming Soon4 beds 3 baths11929 Waples Mill Rd, OAKTON, VA 22124
MLS# VAFX2265390Listed by: KW METRO CENTER - Open Sun, 1 to 4pmNew
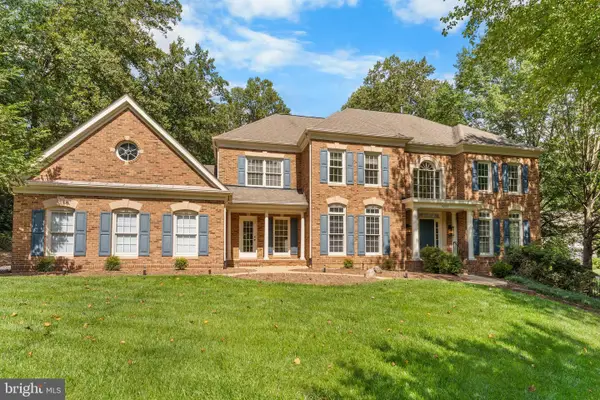 $1,765,000Active5 beds 5 baths5,522 sq. ft.
$1,765,000Active5 beds 5 baths5,522 sq. ft.3227 Foxvale Dr, OAKTON, VA 22124
MLS# VAFX2262006Listed by: CORCORAN MCENEARNEY - Open Sun, 12 to 2pmNew
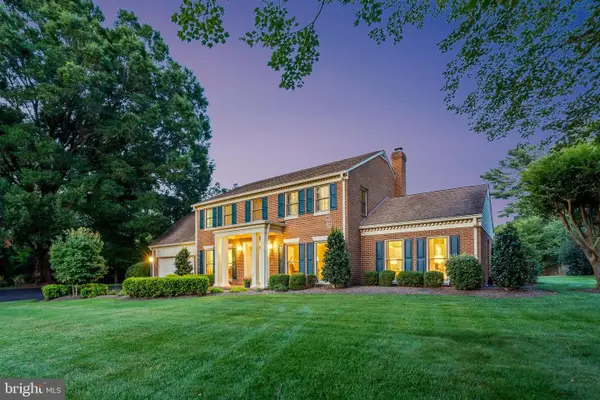 $1,525,000Active5 beds 4 baths3,733 sq. ft.
$1,525,000Active5 beds 4 baths3,733 sq. ft.2201 Lydia Pl, VIENNA, VA 22181
MLS# VAFX2265156Listed by: TTR SOTHEBY'S INTERNATIONAL REALTY
