3227 Foxvale Dr, Oakton, VA 22124
Local realty services provided by:Better Homes and Gardens Real Estate Cassidon Realty
3227 Foxvale Dr,Oakton, VA 22124
$1,725,000
- 5 Beds
- 5 Baths
- 5,522 sq. ft.
- Single family
- Pending
Listed by:karen l sparks
Office:corcoran mcenearney
MLS#:VAFX2262006
Source:BRIGHTMLS
Price summary
- Price:$1,725,000
- Price per sq. ft.:$312.39
- Monthly HOA dues:$100
About this home
Stately Pulte Wentworth Model in Prestigious Governors Run. Exceptional 5 bedroom, 4.5 bathroom Pulte Wentworth (expanded) model with over 5550 finished sq. ft. nestled in the highly sought-after Governors Run community of Oakton.Set on an expansive nearly 1-acre private lot, this stunning home is surrounded by mature trees, offering unparalleled privacy and natural beauty.
From the moment you step inside, you'll be impressed by the timeless elegance of the gleaming hardwood floors, fresh new carpet, and an abundance of natural light throughout. The spacious and thoughtfully designed layout includes generous living and dining areas, a bright and open kitchen with adjoining morning room with views of the serene backyard. Entertaining is a breeze with the bar that connects the kitchen to the recreation/family room providing front row seats to a Friday night movie or Sunday night game. Also on the main level is a large office with built ins.
Upstairs, the home features a luxurious primary suite with tray ceiling, ensuite bath and an adjoining additional office with built ins. The primary closet is "to die for" ! Three additional well-appointed secondary bedrooms all with ensuite baths finish the upper level. The 1500 sq. ft. of finished space on the lower level has a built in bar and space for any type of entertaining or activity. Ping pong tournaments, billiards, card tables, gym equipment, hobbyist equipment...you name it! There is an additional legal bedroom and full bath as well, perfect for guests, in laws or nanny.
Nature enthusiasts will love the space — ideal for relaxing, entertaining, or simply soaking in the peaceful, wooded surroundings. Watch the wildlife frolic and explore and listen to the songbirds from the expansive deck. Don't miss this rare opportunity to own a meticulously maintained home on a private lot in quiet Governors Run — all just minutes from sought after schools, major commuter routes. World class shopping, dining and entertainment of Oakton, Vienna, Reston and Tysons is waiting.
Contact an agent
Home facts
- Year built:1998
- Listing ID #:VAFX2262006
- Added:57 day(s) ago
- Updated:November 01, 2025 at 07:28 AM
Rooms and interior
- Bedrooms:5
- Total bathrooms:5
- Full bathrooms:4
- Half bathrooms:1
- Living area:5,522 sq. ft.
Heating and cooling
- Cooling:Central A/C
- Heating:Central, Forced Air, Natural Gas
Structure and exterior
- Year built:1998
- Building area:5,522 sq. ft.
- Lot area:0.86 Acres
Schools
- High school:OAKTON
- Middle school:FRANKLIN
- Elementary school:WAPLES MILL
Utilities
- Water:Public
Finances and disclosures
- Price:$1,725,000
- Price per sq. ft.:$312.39
- Tax amount:$18,944 (2025)
New listings near 3227 Foxvale Dr
- Coming Soon
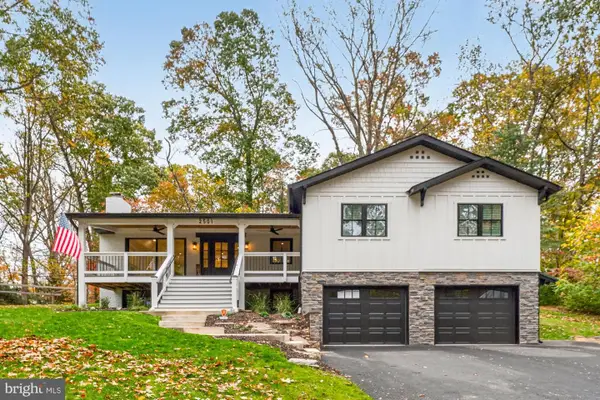 $1,150,000Coming Soon4 beds 3 baths
$1,150,000Coming Soon4 beds 3 baths2501 Easie St, OAKTON, VA 22124
MLS# VAFX2276682Listed by: SAMSON PROPERTIES - Coming Soon
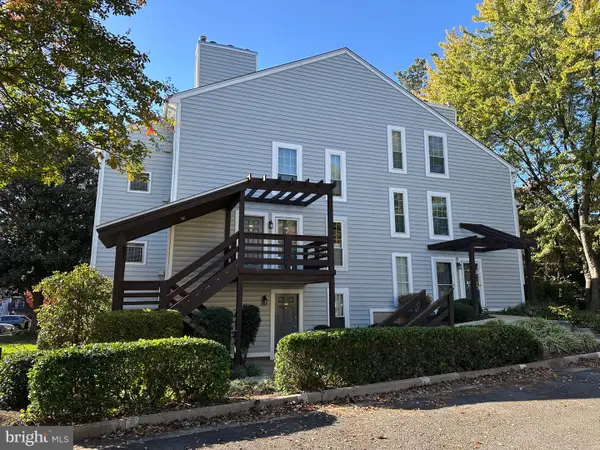 $349,900Coming Soon1 beds 1 baths
$349,900Coming Soon1 beds 1 baths10002 Oakton Terrace Rd, OAKTON, VA 22124
MLS# VAFX2277288Listed by: WEICHERT, REALTORS - New
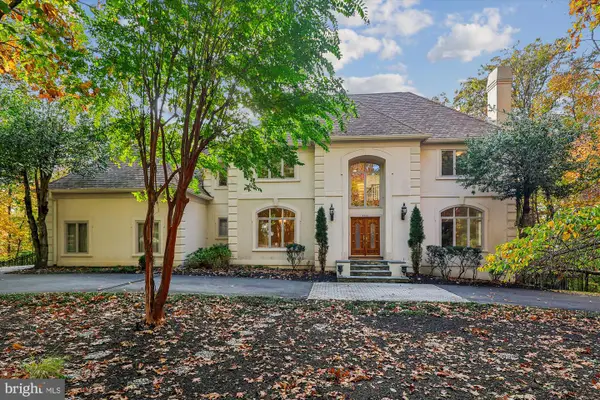 $1,975,000Active5 beds 5 baths5,900 sq. ft.
$1,975,000Active5 beds 5 baths5,900 sq. ft.3010 Westhurst Ct, OAKTON, VA 22124
MLS# VAFX2276888Listed by: WEICHERT, REALTORS - Coming Soon
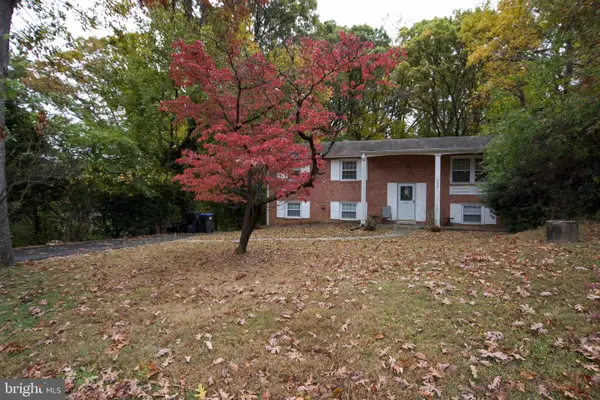 $1,250,000Coming Soon5 beds 2 baths
$1,250,000Coming Soon5 beds 2 baths9921 Woodrow St, VIENNA, VA 22181
MLS# VAFX2276860Listed by: PEARSON SMITH REALTY, LLC - Open Sun, 12 to 2pmNew
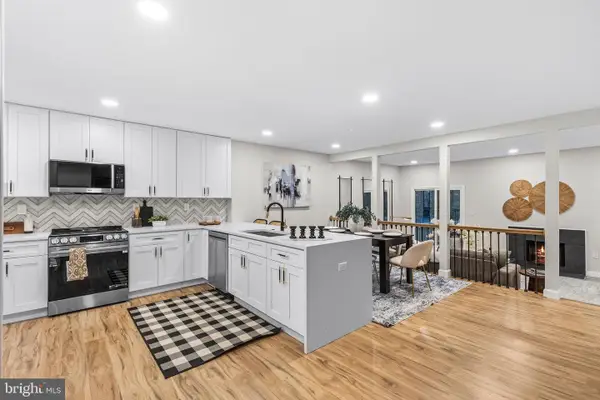 $775,000Active4 beds 4 baths2,131 sq. ft.
$775,000Active4 beds 4 baths2,131 sq. ft.3065 White Birch Ct, FAIRFAX, VA 22031
MLS# VAFX2277078Listed by: EXP REALTY, LLC - Open Sat, 12 to 4pmNew
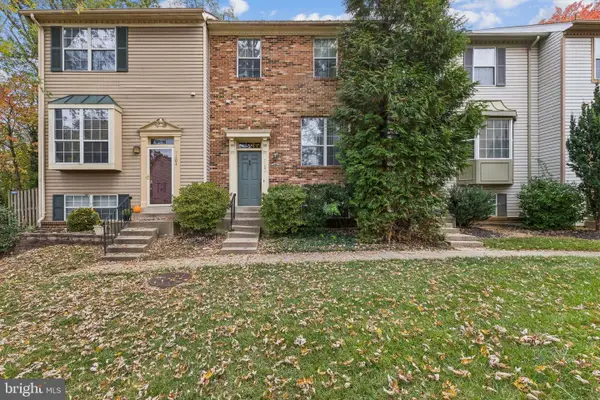 $535,000Active3 beds 3 baths1,386 sq. ft.
$535,000Active3 beds 3 baths1,386 sq. ft.9606 Blake Ln, FAIRFAX, VA 22031
MLS# VAFX2276822Listed by: PEARSON SMITH REALTY, LLC - Open Sat, 1 to 3pmNew
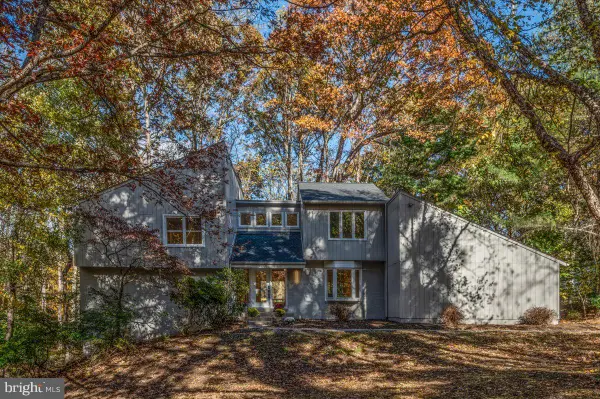 $1,475,000Active5 beds 3 baths4,483 sq. ft.
$1,475,000Active5 beds 3 baths4,483 sq. ft.3219 History Dr, OAKTON, VA 22124
MLS# VAFX2277030Listed by: SAMSON PROPERTIES - Open Sun, 2 to 4pmNew
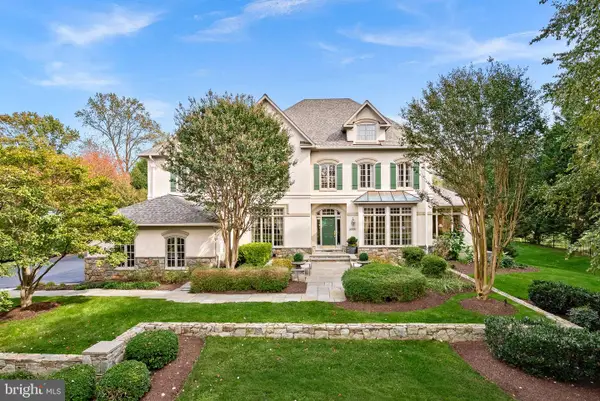 $2,249,900Active5 beds 5 baths7,035 sq. ft.
$2,249,900Active5 beds 5 baths7,035 sq. ft.2793 Marshall Lake Dr, OAKTON, VA 22124
MLS# VAFX2276364Listed by: KELLER WILLIAMS REALTY - Open Sun, 1 to 3pmNew
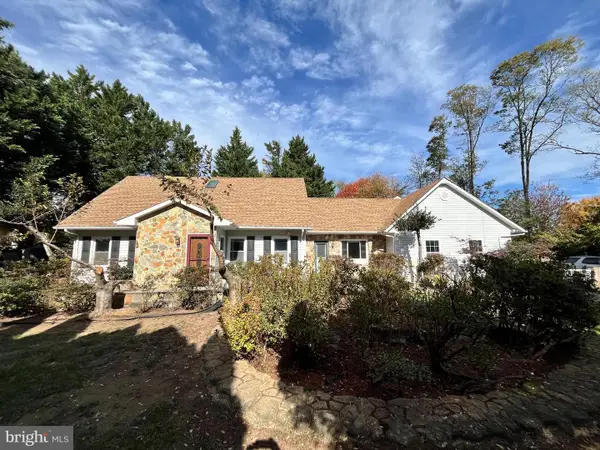 $1,150,000Active6 beds 5 baths3,470 sq. ft.
$1,150,000Active6 beds 5 baths3,470 sq. ft.9720 Five Oaks Rd, FAIRFAX, VA 22031
MLS# VAFX2276348Listed by: EVERGREEN PROPERTIES - Open Sun, 12:30 to 2:30pmNew
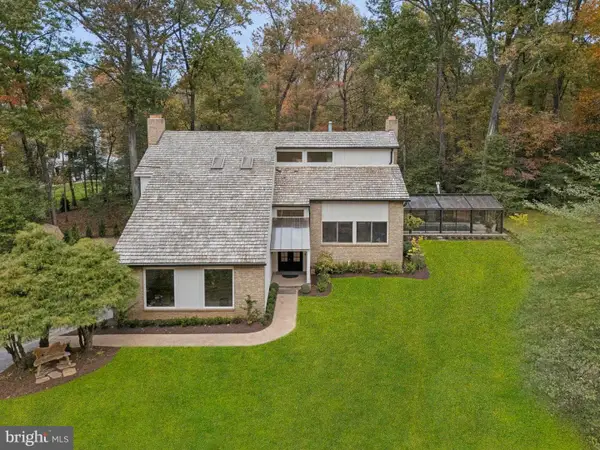 $1,995,000Active4 beds 4 baths3,000 sq. ft.
$1,995,000Active4 beds 4 baths3,000 sq. ft.11000 Oakton Woods Way, OAKTON, VA 22124
MLS# VAFX2276392Listed by: RE/MAX REAL ESTATE CONNECTIONS
